Sale da Pranzo con cornice del camino in mattoni - Foto e idee per arredare
Filtra anche per:
Budget
Ordina per:Popolari oggi
701 - 720 di 2.996 foto
1 di 2
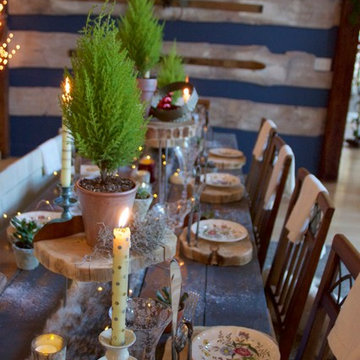
Photo~Jaye Carr
Our rustic farm table has been repurposed from an old local restaurant. We fashioned chargers from old cedar logs (yes the aroma is amazing!) and drilled holes for the silverware to create a space saving compliment to the table.
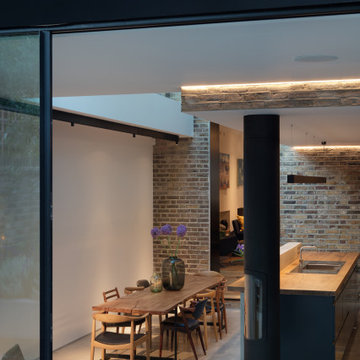
Esempio di una grande sala da pranzo aperta verso il soggiorno contemporanea con pavimento in cemento, pavimento grigio, pareti bianche, stufa a legna e cornice del camino in mattoni
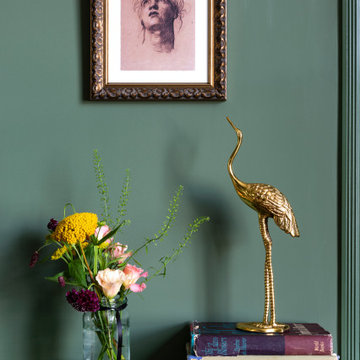
The Breakfast Room leading onto the kitchen through pockets doors using reclaimed Victorian pine doors. A dining area on one side and a seating area around the wood burner create a very cosy atmosphere.
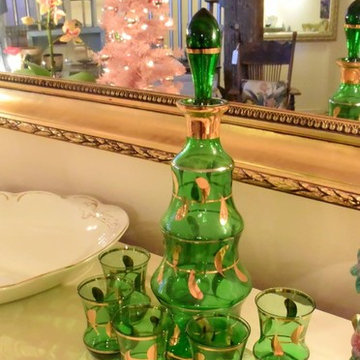
Idee per una piccola sala da pranzo chic chiusa con pareti beige, camino classico e cornice del camino in mattoni
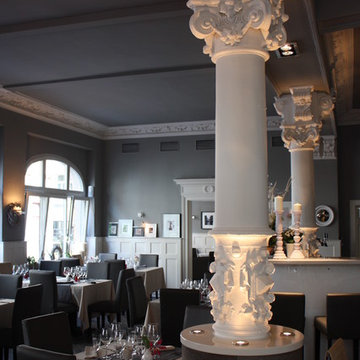
Hervorheben der Stärken eines Raumes durch Licht.
Immagine di un'ampia sala da pranzo aperta verso il soggiorno chic con pareti grigie, parquet scuro, camino classico, cornice del camino in mattoni e pavimento marrone
Immagine di un'ampia sala da pranzo aperta verso il soggiorno chic con pareti grigie, parquet scuro, camino classico, cornice del camino in mattoni e pavimento marrone
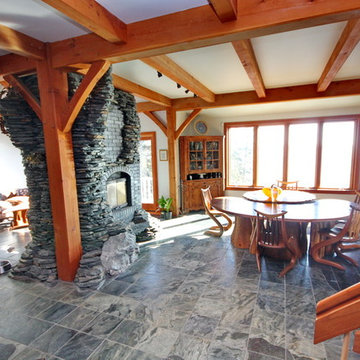
Rockport Post & Beam
Idee per una grande sala da pranzo aperta verso il soggiorno stile rurale con pareti bianche, camino bifacciale e cornice del camino in mattoni
Idee per una grande sala da pranzo aperta verso il soggiorno stile rurale con pareti bianche, camino bifacciale e cornice del camino in mattoni
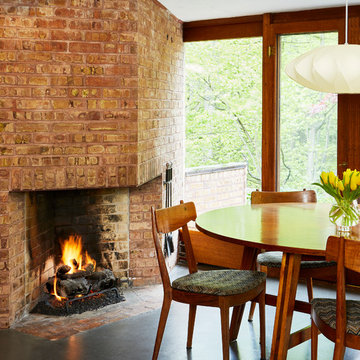
©Brett Bulthuis 2018
Esempio di una piccola sala da pranzo aperta verso la cucina minimalista con pavimento in cemento, camino ad angolo e cornice del camino in mattoni
Esempio di una piccola sala da pranzo aperta verso la cucina minimalista con pavimento in cemento, camino ad angolo e cornice del camino in mattoni
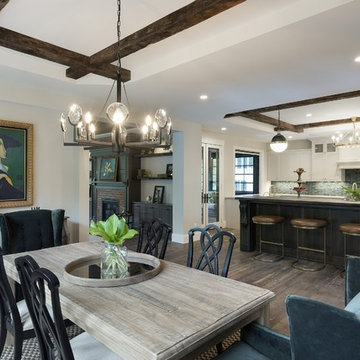
Manor Road is a newly constructed home in Deephaven, MN. The home is filled with re-purposed architectural antiques, luxurious but, worn. live-able and family friendly finishes. Its art deco and victorian influences create the sense that the home is well established, but, the floorpan and amenities make it perfect for a modern family with an entertaining lifestyle.

Having worked ten years in hospitality, I understand the challenges of restaurant operation and how smart interior design can make a huge difference in overcoming them.
This once country cottage café needed a facelift to bring it into the modern day but we honoured its already beautiful features by stripping back the lack lustre walls to expose the original brick work and constructing dark paneling to contrast.
The rustic bar was made out of 100 year old floorboards and the shelves and lighting fixtures were created using hand-soldered scaffold pipe for an industrial edge. The old front of house bar was repurposed to make bespoke banquet seating with storage, turning the high traffic hallway area from an avoid zone for couples to an enviable space for groups.
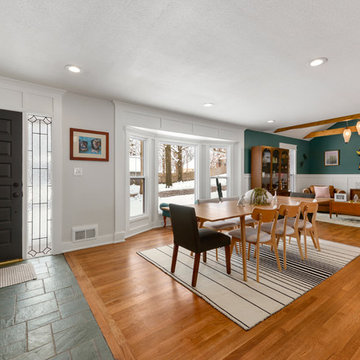
Samantha Ward
Foto di una sala da pranzo aperta verso il soggiorno tradizionale di medie dimensioni con pareti bianche, pavimento in legno massello medio, camino classico e cornice del camino in mattoni
Foto di una sala da pranzo aperta verso il soggiorno tradizionale di medie dimensioni con pareti bianche, pavimento in legno massello medio, camino classico e cornice del camino in mattoni
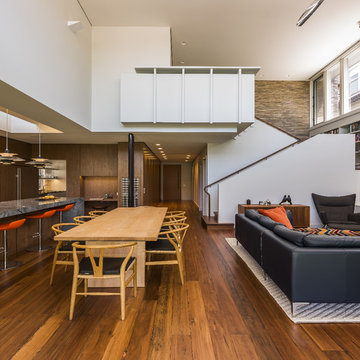
Immagine di un'ampia sala da pranzo aperta verso il soggiorno contemporanea con pavimento in legno massello medio, camino classico, cornice del camino in mattoni e pavimento marrone
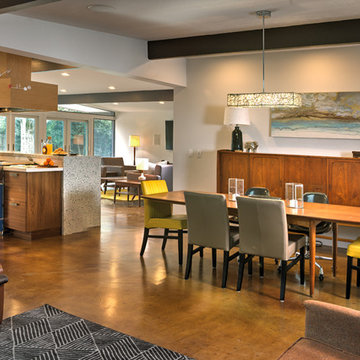
Dave Adams Photography
Immagine di una sala da pranzo aperta verso la cucina minimalista di medie dimensioni con pareti bianche, pavimento in cemento, camino classico e cornice del camino in mattoni
Immagine di una sala da pranzo aperta verso la cucina minimalista di medie dimensioni con pareti bianche, pavimento in cemento, camino classico e cornice del camino in mattoni
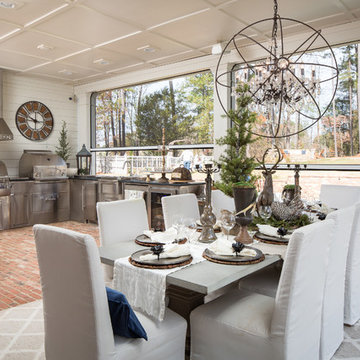
An indoor/outdoor kitchen, living, and dining area by t-Olive Properties (www.toliveproperties.com). Photo by David Cannon (www.davidcannonphotography.com)
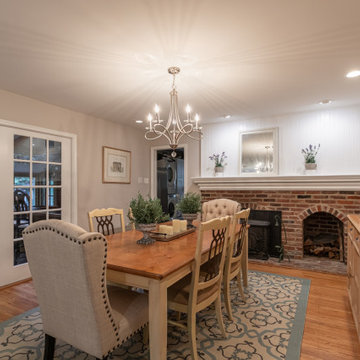
These homeowners decided to do a partial home renovation to make their home more of a functional space as well as make it more of a entertainment space. From there kitchen, to their bathroom, and the exterior, we renovated this home to the nines to make it beautiful and also work for this couple. With an eclectic design style, this home has a little bit of everything from victorian, to farmhouse, to traditional. But it all blends to gather beautifully to create a perfectly remodeled home!
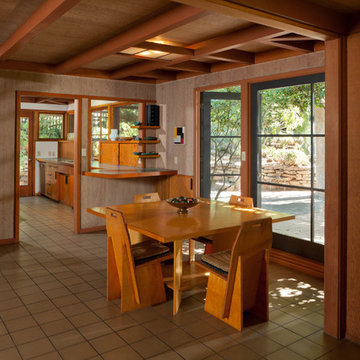
This view is from the "link" into 1949 dining room and kitchen. Addition was slab on grade to match existing floor height, and we added quarry tile throughout. Original interior walls were plywood stained grey. Furniture throughout is just perfect for this period and style. Scott Mayoral photo
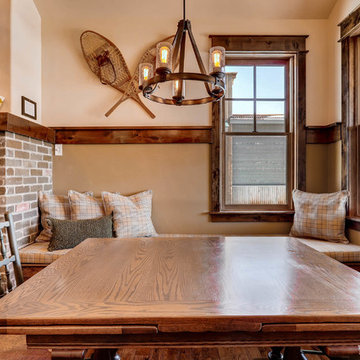
Rent this cabin in Grand Lake Colorado at www.GrandLakeCabinRentals.com
Esempio di una piccola sala da pranzo aperta verso il soggiorno american style con pareti verdi, parquet scuro, camino classico, cornice del camino in mattoni e pavimento marrone
Esempio di una piccola sala da pranzo aperta verso il soggiorno american style con pareti verdi, parquet scuro, camino classico, cornice del camino in mattoni e pavimento marrone

Lind & Cummings Photography
Foto di una grande sala da pranzo aperta verso la cucina industriale con pavimento in cemento, pavimento grigio, pareti rosse, camino lineare Ribbon e cornice del camino in mattoni
Foto di una grande sala da pranzo aperta verso la cucina industriale con pavimento in cemento, pavimento grigio, pareti rosse, camino lineare Ribbon e cornice del camino in mattoni

A rustic dining experience along side an original to the home brick gas fireplace. Custom upholstered chairs, trestle table, and brand new white oak, wide plank flooring.
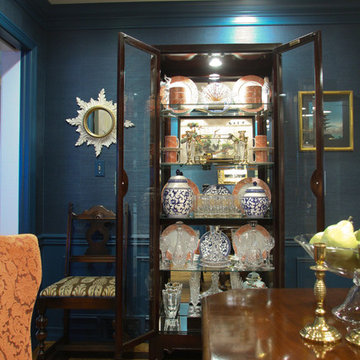
Classic elements like the client's own antique furniture and Asian-inspired accessories come together with modern art and pops of color to make an elegant, yet 'homey' space.
A backdrop of deep blue textured wallpaper with pops of salmon hues put a fresh twist on this traditional design.
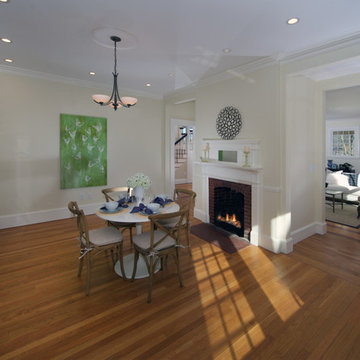
Idee per una piccola sala da pranzo aperta verso la cucina vittoriana con pavimento in legno massello medio, camino classico, cornice del camino in mattoni, pareti gialle e pavimento giallo
Sale da Pranzo con cornice del camino in mattoni - Foto e idee per arredare
36