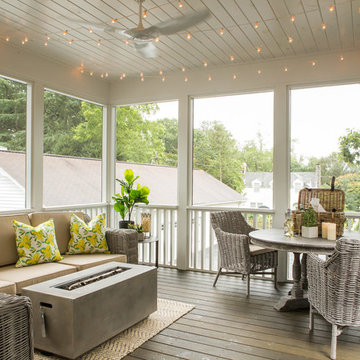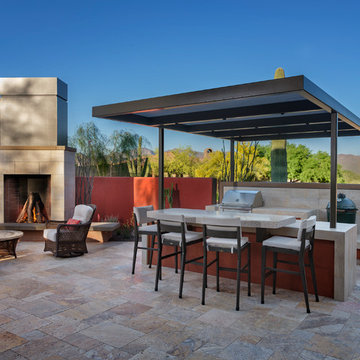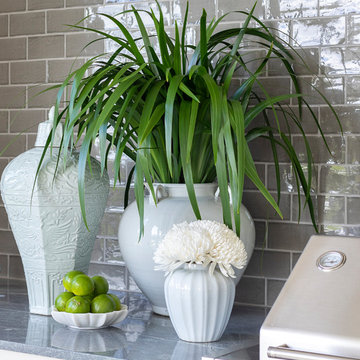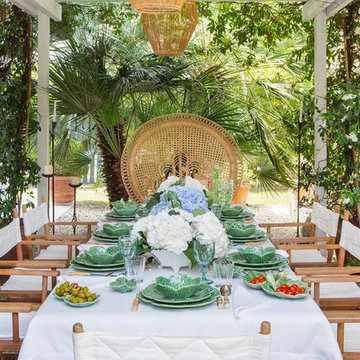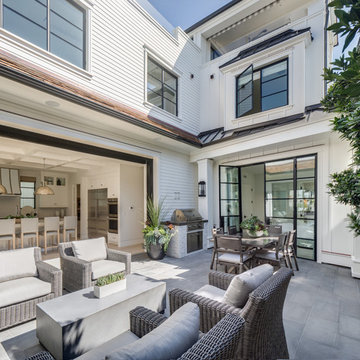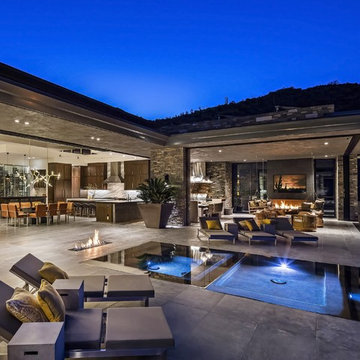Patii e Portici - Foto e idee
Filtra anche per:
Budget
Ordina per:Popolari oggi
661 - 680 di 734.246 foto
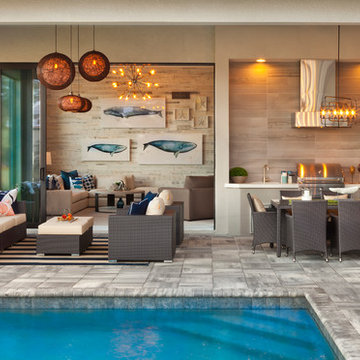
A Distinctly Contemporary West Indies
4 BEDROOMS | 4 BATHS | 3 CAR GARAGE | 3,744 SF
The Milina is one of John Cannon Home’s most contemporary homes to date, featuring a well-balanced floor plan filled with character, color and light. Oversized wood and gold chandeliers add a touch of glamour, accent pieces are in creamy beige and Cerulean blue. Disappearing glass walls transition the great room to the expansive outdoor entertaining spaces. The Milina’s dining room and contemporary kitchen are warm and congenial. Sited on one side of the home, the master suite with outdoor courtroom shower is a sensual
retreat. Gene Pollux Photography

Ispirazione per un grande patio o portico tradizionale dietro casa con un caminetto, pavimentazioni in cemento e un gazebo o capanno
Trova il professionista locale adatto per il tuo progetto
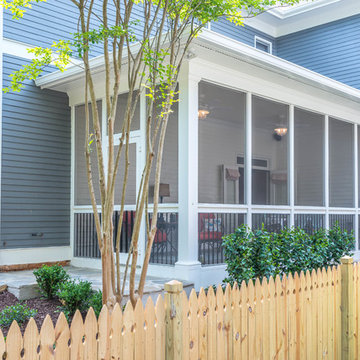
This beautiful, bright screened-in porch is a natural extension of this Atlanta home. With high ceilings and a natural stone stairway leading to the backyard, this porch is the perfect addition for summer.
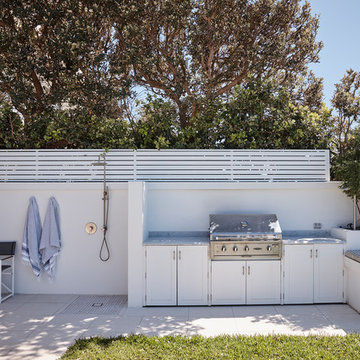
In a unique location on a clifftop overlooking the ocean, an existing pool and rear garden was transformed inline with the ‘Hamptons’ style interiors of the home. The shape of an existing pool was changed to allow for more lawn and usable space. New tiling, rendered walls, planters and salt tolerant planting brought the garden up to date.
The existing undercover alfresco area in this Dover Heights family garden was opened up by lowering the tiling level to create internal height and a sense of spaciousness. The colour palette was purposely limited to match the house with white light greys, green plantings and blue in the furnishings and pool. The addition of a built in BBQ with shaker profile cupboards and marble bench top references the interior styling and brings sophistication to the outdoor space. Baby blue pool lounges and wicker furniture add to the ‘Hamptons’ feel.
Contemporary planters with Bougainvillea has been used to provide a splash of colour along the roof line for most of the year. In a side courtyard synthetic lawn was added to create a children’s play area, complete with elevated fort, cubby house and climbing wall.
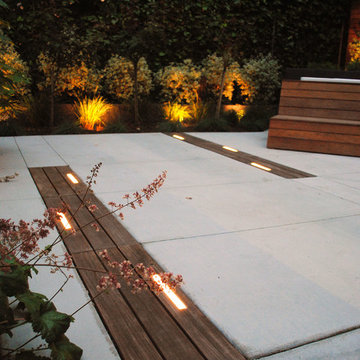
The hot tub patio is designed to provide flexible furnishing options. When open or unfurnished the ground plane details and lighting bring the space alive. This area can also accommodate chaise lounge chairs or larger dining assemblies. The plantings envelop and calm the space.
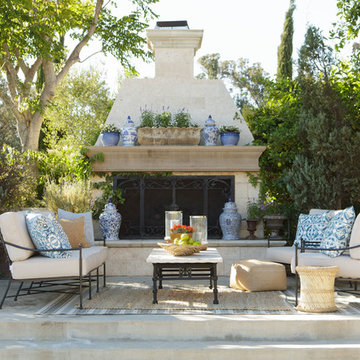
Esempio di un patio o portico tradizionale con un caminetto, lastre di cemento e nessuna copertura

Esempio di un patio o portico rustico dietro casa con un focolare, nessuna copertura e pavimentazioni in mattoni
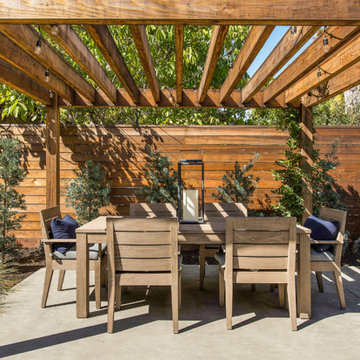
Esempio di un patio o portico country dietro casa con lastre di cemento e una pergola
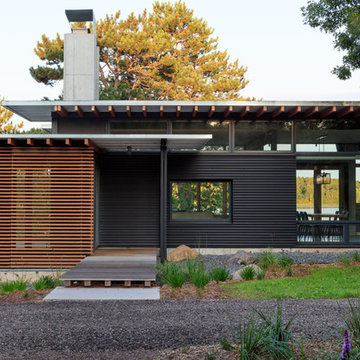
The clients desired a building that would be low-slung, fit into the contours of the site, and would invoke a modern, yet camp-like arrangement of gathering and sleeping spaces.
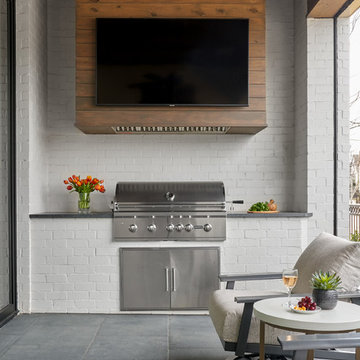
Outdoor living area with built in grill and wall mounted TV.
Ispirazione per un patio o portico chic di medie dimensioni e dietro casa con un tetto a sbalzo
Ispirazione per un patio o portico chic di medie dimensioni e dietro casa con un tetto a sbalzo

Архитекторы: Дмитрий Глушков, Фёдор Селенин; Фото: Антон Лихтарович
Idee per un grande portico minimal davanti casa con un tetto a sbalzo, un portico chiuso, pavimentazioni in pietra naturale e parapetto in legno
Idee per un grande portico minimal davanti casa con un tetto a sbalzo, un portico chiuso, pavimentazioni in pietra naturale e parapetto in legno
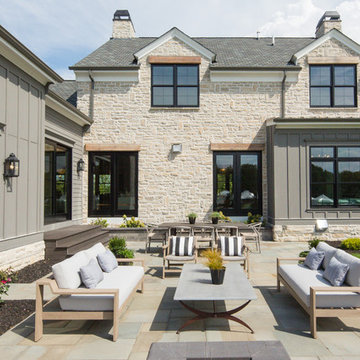
Two Barloy outdoor sofas bring modern lines and a sleek silhouette to the spacious backyard setting at the Memmer Homes showcase. These sofas are upholstered in a UV-resistant and water-repellent fabric to withstand the rugged, natural environment.
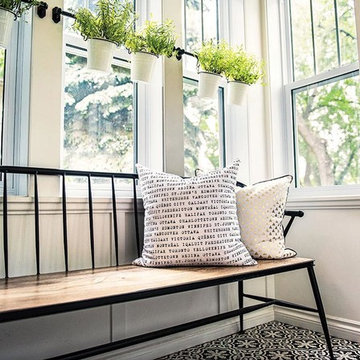
Ispirazione per un piccolo portico country davanti casa con un portico chiuso, piastrelle e un tetto a sbalzo
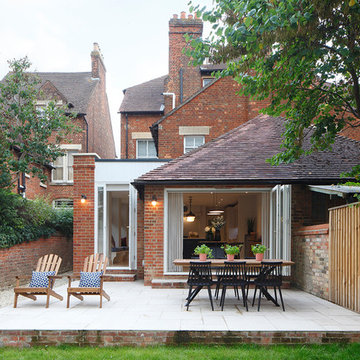
Garden Patio
Immagine di un grande patio o portico tradizionale dietro casa con piastrelle e nessuna copertura
Immagine di un grande patio o portico tradizionale dietro casa con piastrelle e nessuna copertura
Patii e Portici - Foto e idee
34
