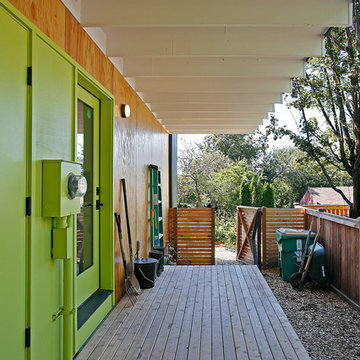Patii e Portici nel cortile laterale - Foto e idee
Filtra anche per:
Budget
Ordina per:Popolari oggi
1781 - 1800 di 9.567 foto
1 di 2
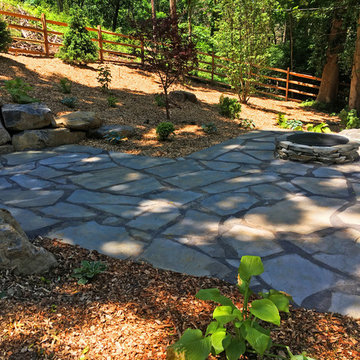
This Wooded Retreat project started with the removal of a large area of bamboo roots, re-grading the area after, and installing bamboo containment barrier. All root materials were be excavated and disposed of off site. We then graded the side yard to eliminate mounds and low areas, removed rocks and boulders which were be used on front bank. Grading was also done in preparation for fence installation. Bamboo containment barrier was installed from street down to back of property.
2 truckloads of top soil was hauled in to fill areas where bamboo roots were excavated. The newly installed topsoil was fine graded to prep for the fence and plantings.
Tree work including tree trimming and tree removal throughout the site was done by Arborist Enterprises.
This luxurious portion of this project included a complete landscape design featuring Trees and shrub installation with all disturbed ground covered with natural wood chips. Natural stone steps along driveway were installed using local gray/earth tone treads. The patio surface was installed using natural irregular flagstone, natural stone treads for steps, and PA Limestone boulders to retain grade around patio. The fire pit consisted of a natural stacked stone ring and ‘Zentro’ Smokeless Fire Pit insert. Natural stone paths were installed using natural large irregular flagstone slabs. All landscape lighting installed was Kichler LED light fixtures.
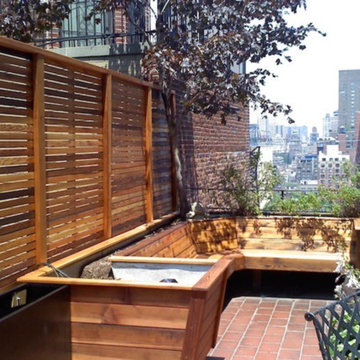
Foto di un piccolo patio o portico tradizionale nel cortile laterale con pavimentazioni in mattoni e nessuna copertura
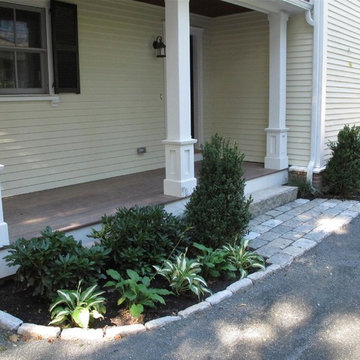
Shade tolerate plants and a crisp cobblestone border and landing mark the side entrance
Foto di un piccolo portico classico nel cortile laterale con pedane
Foto di un piccolo portico classico nel cortile laterale con pedane
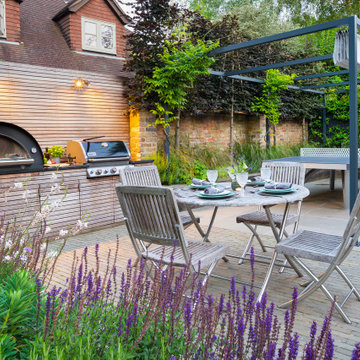
Outdoor kitchen with pergola structure and table tennis.
Idee per un grande patio o portico tradizionale nel cortile laterale con pavimentazioni in pietra naturale e un gazebo o capanno
Idee per un grande patio o portico tradizionale nel cortile laterale con pavimentazioni in pietra naturale e un gazebo o capanno
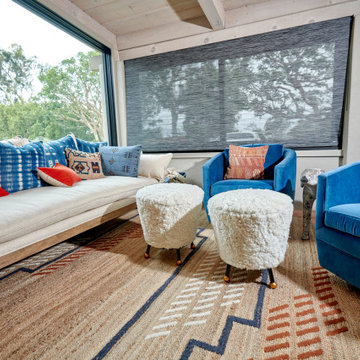
Fun built in patio offers an overflow room where you can sit and read a book or play a game of cards.
Esempio di un patio o portico tradizionale di medie dimensioni e nel cortile laterale con un tetto a sbalzo
Esempio di un patio o portico tradizionale di medie dimensioni e nel cortile laterale con un tetto a sbalzo
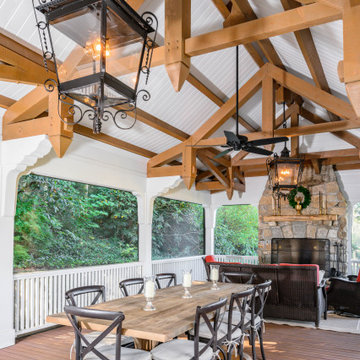
Idee per un grande portico country nel cortile laterale con un caminetto, pavimentazioni in pietra naturale e un tetto a sbalzo
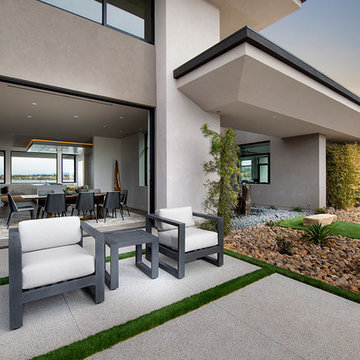
The Estates at Reflection Bay at Lake Las Vegas Show Home Patio and Dining Room
Foto di un ampio patio o portico design nel cortile laterale con nessuna copertura
Foto di un ampio patio o portico design nel cortile laterale con nessuna copertura
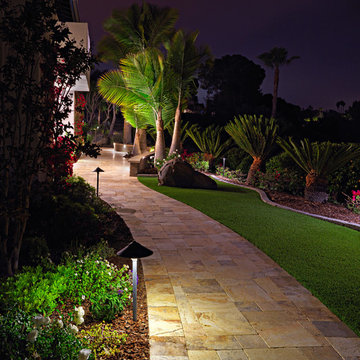
These homeowners wanted to maintain their home's existing tropical mediterranean vibes, so we enhanced their space with accenting multi-tone pavers. These paving stones are rich in color and texture, adding to the existing beauty of their home. Artificial turf was added in for drought tolerance and low maintenance. Landscape lighting flows throughout the front and the backyard. Lastly, they requested a water feature to be included on their private backyard patio for added relaxation and ambiance.
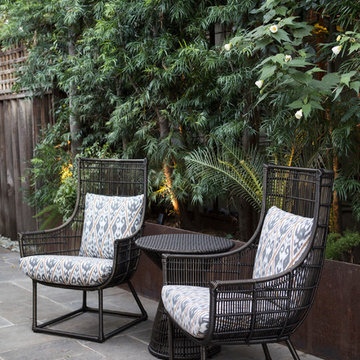
Immagine di un patio o portico bohémian di medie dimensioni e nel cortile laterale con piastrelle e una pergola
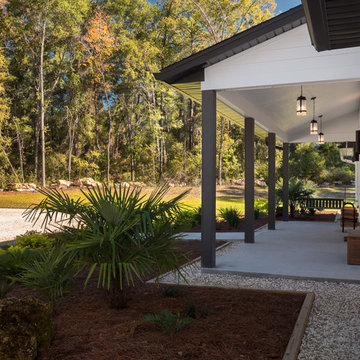
Foto di un grande portico country nel cortile laterale con lastre di cemento e un tetto a sbalzo
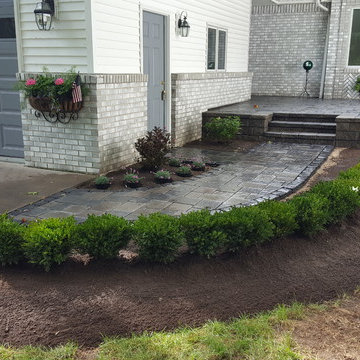
A curving brick paver pathway leads you to an elevated patio.
Foto di un portico contemporaneo nel cortile laterale con pavimentazioni in mattoni
Foto di un portico contemporaneo nel cortile laterale con pavimentazioni in mattoni
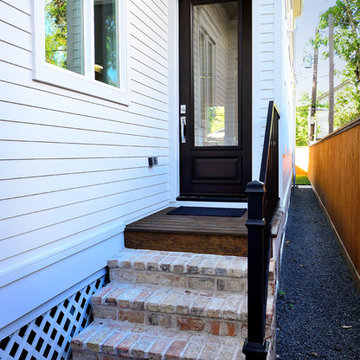
New Orleans Style Town Home with Reclaimed Old Chicago Brick Steps with Custom Iron Hand Rails.
Photo Credit: Kathleen O. Ryan Fine Art Photography
Ispirazione per un portico classico di medie dimensioni e nel cortile laterale con pavimentazioni in cemento e un tetto a sbalzo
Ispirazione per un portico classico di medie dimensioni e nel cortile laterale con pavimentazioni in cemento e un tetto a sbalzo
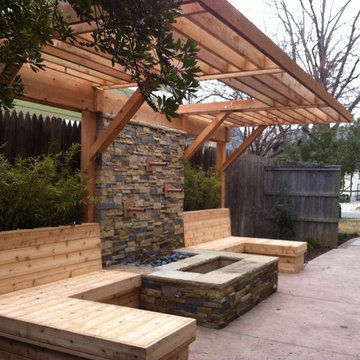
Foto di un patio o portico tradizionale di medie dimensioni e nel cortile laterale con un focolare, lastre di cemento e una pergola
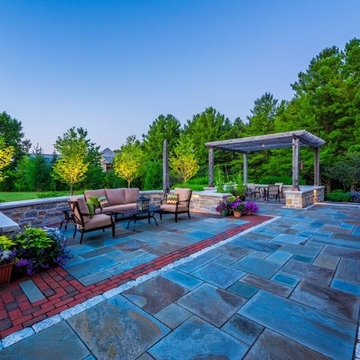
A masonry wall matching the home with a Bedford stone cap frames the side courtyard. A Fond du Lac Silver limestone step delivers you down to the full-range bluestone patio. Two areas within the courtyard patio are framed with Pine Hall StormPave permeable pavers adding drainage. In addition stretcher border of Germantown rough cobbles provides further detailing. A rustic pergola of barn barn wood covers a dining area.
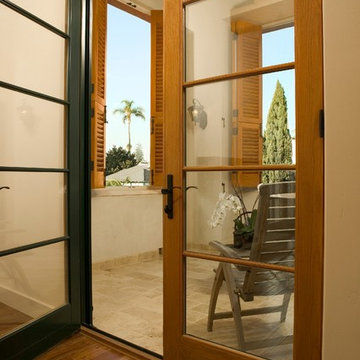
Jim Bartsch Photography
Esempio di un piccolo patio o portico mediterraneo nel cortile laterale con piastrelle e un tetto a sbalzo
Esempio di un piccolo patio o portico mediterraneo nel cortile laterale con piastrelle e un tetto a sbalzo
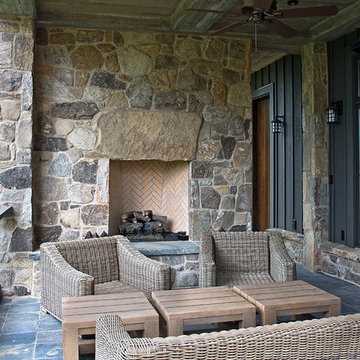
Meechan Architectural Photography
Ispirazione per un grande portico classico nel cortile laterale con un caminetto, piastrelle e un tetto a sbalzo
Ispirazione per un grande portico classico nel cortile laterale con un caminetto, piastrelle e un tetto a sbalzo
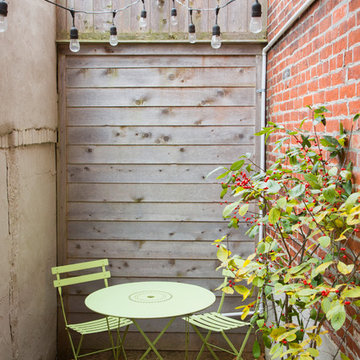
Courtney Apple
Ispirazione per un piccolo patio o portico eclettico nel cortile laterale con pavimentazioni in cemento
Ispirazione per un piccolo patio o portico eclettico nel cortile laterale con pavimentazioni in cemento
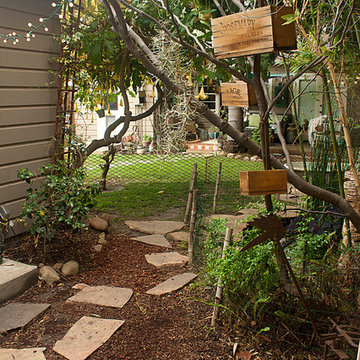
Emily J. Hara
Immagine di un piccolo patio o portico boho chic nel cortile laterale con ghiaia e nessuna copertura
Immagine di un piccolo patio o portico boho chic nel cortile laterale con ghiaia e nessuna copertura
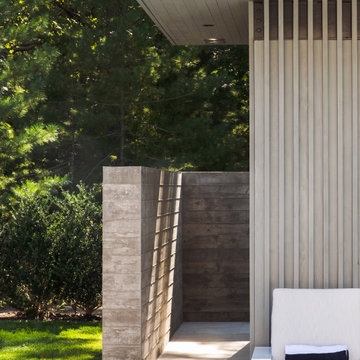
Modern Shaded Living Area, Pool Cabana and Outdoor Bar
Idee per un piccolo patio o portico design nel cortile laterale con pavimentazioni in pietra naturale e un gazebo o capanno
Idee per un piccolo patio o portico design nel cortile laterale con pavimentazioni in pietra naturale e un gazebo o capanno
Patii e Portici nel cortile laterale - Foto e idee
90
