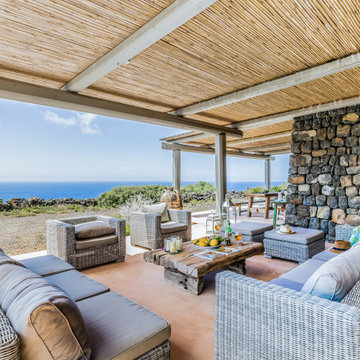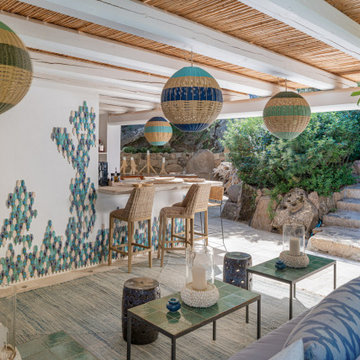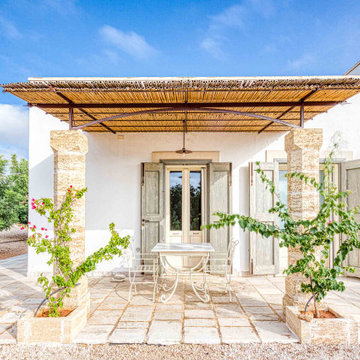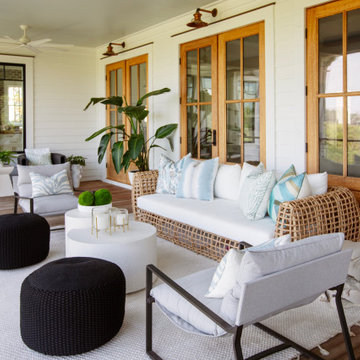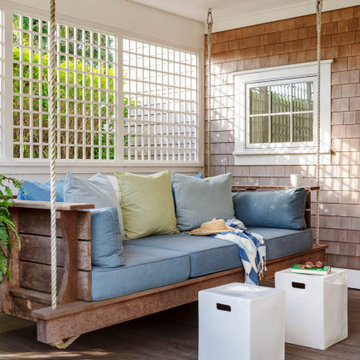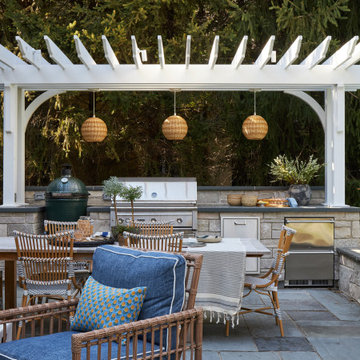Patii e Portici - Foto e idee
Filtra anche per:
Budget
Ordina per:Popolari oggi
1 - 20 di 735.816 foto
Trova il professionista locale adatto per il tuo progetto
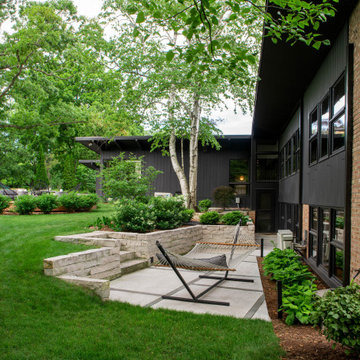
New dry-stacked lannon stone walls and steps were designed to replace the crumbling existing walls. A new concrete patio with inlaid bluestone runnels mimics the angle and materials of the larger upper patio.
Renn Kuhnen Photography

Builder: John Kraemer & Sons | Architect: Swan Architecture | Interiors: Katie Redpath Constable | Landscaping: Bechler Landscapes | Photography: Landmark Photography

Kitchen, dining area and fire feature. Jason Liske photographer
Immagine di un patio o portico contemporaneo dietro casa con ghiaia
Immagine di un patio o portico contemporaneo dietro casa con ghiaia

Neil Michael - Axiom Photography
Foto di un piccolo patio o portico moderno in cortile
Foto di un piccolo patio o portico moderno in cortile

Idee per un ampio patio o portico country dietro casa con pavimentazioni in cemento e una pergola

Photo Andrew Wuttke
Ispirazione per un grande patio o portico design dietro casa con piastrelle e un tetto a sbalzo
Ispirazione per un grande patio o portico design dietro casa con piastrelle e un tetto a sbalzo

Detached covered patio made of custom milled cypress which is durable and weather-resistant.
Amenities include a full outdoor kitchen, masonry wood burning fireplace and porch swing.

We planned a thoughtful redesign of this beautiful home while retaining many of the existing features. We wanted this house to feel the immediacy of its environment. So we carried the exterior front entry style into the interiors, too, as a way to bring the beautiful outdoors in. In addition, we added patios to all the bedrooms to make them feel much bigger. Luckily for us, our temperate California climate makes it possible for the patios to be used consistently throughout the year.
The original kitchen design did not have exposed beams, but we decided to replicate the motif of the 30" living room beams in the kitchen as well, making it one of our favorite details of the house. To make the kitchen more functional, we added a second island allowing us to separate kitchen tasks. The sink island works as a food prep area, and the bar island is for mail, crafts, and quick snacks.
We designed the primary bedroom as a relaxation sanctuary – something we highly recommend to all parents. It features some of our favorite things: a cognac leather reading chair next to a fireplace, Scottish plaid fabrics, a vegetable dye rug, art from our favorite cities, and goofy portraits of the kids.
---
Project designed by Courtney Thomas Design in La Cañada. Serving Pasadena, Glendale, Monrovia, San Marino, Sierra Madre, South Pasadena, and Altadena.
For more about Courtney Thomas Design, see here: https://www.courtneythomasdesign.com/
To learn more about this project, see here:
https://www.courtneythomasdesign.com/portfolio/functional-ranch-house-design/
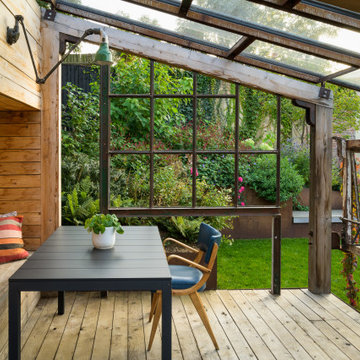
Re-purposed Victorian Greenhouse
Ispirazione per un portico country con pedane e un tetto a sbalzo
Ispirazione per un portico country con pedane e un tetto a sbalzo

We designed a three season room with removable window/screens and a large sliding screen door. The Walnut matte rectified field tile floors are heated, We included an outdoor TV, ceiling fans and a linear fireplace insert with star Fyre glass. Outside, we created a seating area around a fire pit and fountain water feature, as well as a new patio for grilling.

Joe Kwon Photography
Foto di un portico classico davanti casa con pavimentazioni in pietra naturale e un tetto a sbalzo
Foto di un portico classico davanti casa con pavimentazioni in pietra naturale e un tetto a sbalzo
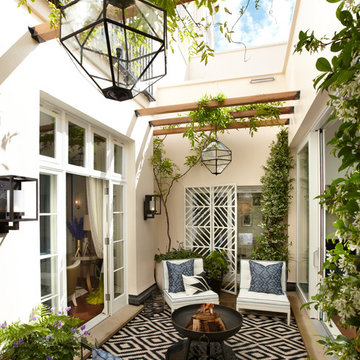
Idee per un patio o portico mediterraneo in cortile con un focolare e nessuna copertura
Patii e Portici - Foto e idee

West Los Angeles
Foto di un patio o portico contemporaneo dietro casa con pavimentazioni in cemento e con illuminazione
Foto di un patio o portico contemporaneo dietro casa con pavimentazioni in cemento e con illuminazione
1
