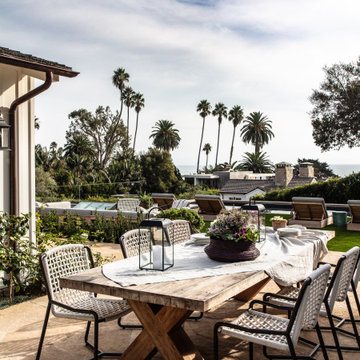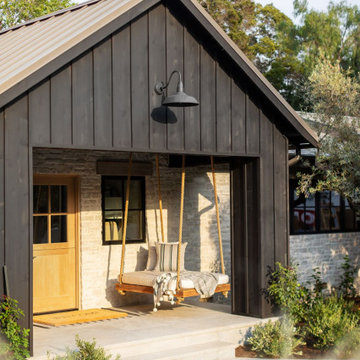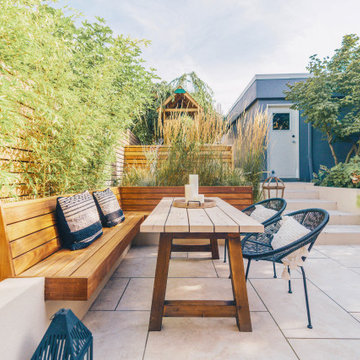Patii e Portici - Foto e idee
Filtra anche per:
Budget
Ordina per:Popolari oggi
81 - 100 di 736.417 foto

In a wooded area of Lafayette, a mid-century home was re-imagined for a graphic designer and kindergarten teacher couple and their three children. A major new design feature is a high ceiling great room that wraps from the front to the back yard, turning a corner at the kitchen and ending at the family room fireplace. This room was designed with a high flat roof to work in conjunction with existing roof forms to create a unified whole, and raise interior ceiling heights from eight to over ten feet. All new lighting and large floor to ceiling Fleetwood aluminum windows expand views of the trees beyond.
The existing home was enlarged by 700 square feet with a small exterior addition enlarging the kitchen over an existing deck, and a larger amount by excavating out crawlspace at the garage level to create a new home office with full bath, and separate laundry utility room. The remodeled residence became 3,847 square feet in total area including the garage.
Exterior curb appeal was improved with all new Fleetwood windows, stained wood siding and stucco. New steel railing and concrete steps lead up to the front entry. Front and rear yard new landscape design by Huettl Landscape Architecture dramatically alters the site. New planting was added at the front yard with landscape lighting and modern concrete pavers and the rear yard has multiple decks for family gatherings with the focal point a concrete conversation circle with central fire feature.
Everything revolves around the corner kitchen, large windows to the backyard, quartz countertops and cabinetry in painted and walnut finishes. The homeowners enjoyed the process of selecting Heath Tile for the kitchen backsplash and white oval tiles at the family room fireplace. Black brick tiles by Fireclay were used on the living room hearth. The kitchen flows into the family room all with views to the beautifully landscaped yards.
The primary suite has a built-in window seat with large windows overlooking the garden, walnut cabinetry in a skylit walk-in closet, and a large dramatic skylight bouncing light into the shower. The kid’s bath also has a skylight slot with light angling downward over double sinks. More colorful tile shows up in these spaces, as does a geometric patterned tile in the downstairs office bath shower.
The large yard is taken full advantage of with concrete paved walkways, stairs and firepit circle. New retaining walls in the rear yard helped to add more level usable outdoor space, with wood slats to visually blend them into the overall design.
The end result is a beautiful transformation of a mid-century home, that both captures the client’s personalities and elevates the house into the modern age.
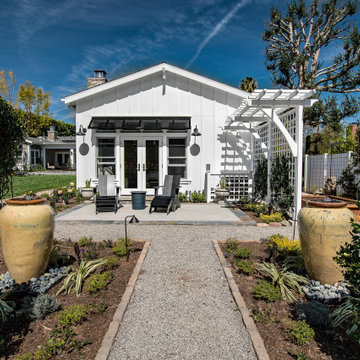
Ispirazione per un patio o portico country dietro casa con lastre di cemento e nessuna copertura
Trova il professionista locale adatto per il tuo progetto
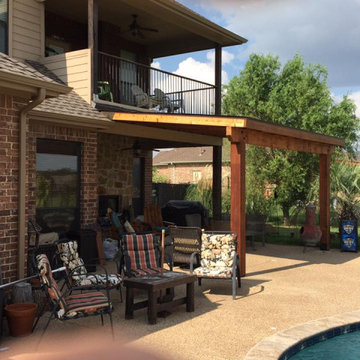
Patio cover additions
Foto di un patio o portico classico di medie dimensioni e dietro casa con un tetto a sbalzo
Foto di un patio o portico classico di medie dimensioni e dietro casa con un tetto a sbalzo
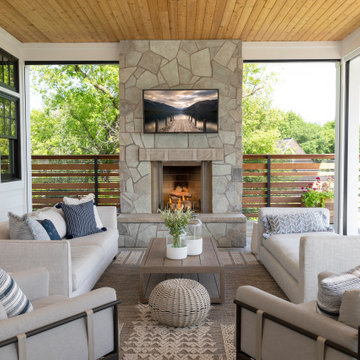
When your porch offers phantom screens, comfortable furniture, and a fabulous stone fireplace, outdoor living is perfect.
Ispirazione per un portico classico dietro casa con un caminetto, un tetto a sbalzo e parapetto in materiali misti
Ispirazione per un portico classico dietro casa con un caminetto, un tetto a sbalzo e parapetto in materiali misti
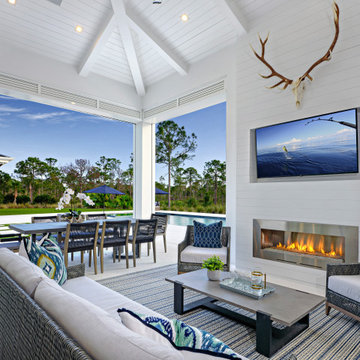
The residence overlooks a nature reserve, making the backyard a private oasis that is fully embraced with three covered porches and 50 linear feet of glass, which is about 65% of the back of the home, mostly expressed as stacking sliding doors. All three backyard lanais have painted white, vaulted, nickel joint ceilings. The lanai next to the kitchen was made for entertaining and features a lounge with a linear gas fireplace and a television, a dining area, summer kitchen, pool bath and an outdoor shower. Integrated, remote-controlled bug screens were added to the lanais for a pleasant indoor/outdoor experience.
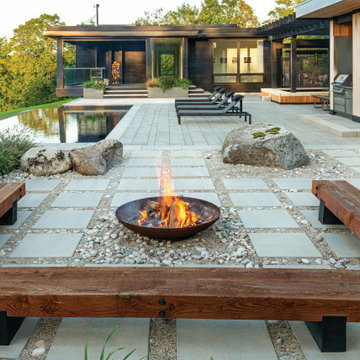
A large modern concrete patio slab, Industria’s square shape and smooth surface allows you to play with colors and patterns. Line them up for a clean contemporary look or have some fun by installing them diagonally to create a field of diamonds. Perfect to use for rooftops, terraces, patios, pool decks, parks and pedestrain walkways.
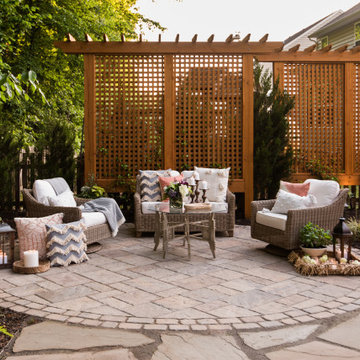
Ispirazione per un piccolo patio o portico stile rurale dietro casa con pavimentazioni in cemento
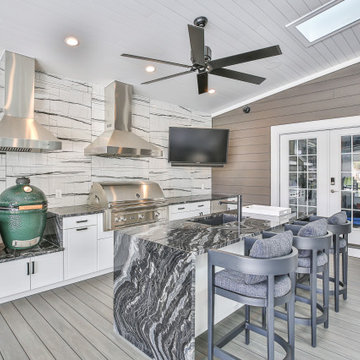
Idee per un patio o portico chic dietro casa con pedane e un tetto a sbalzo
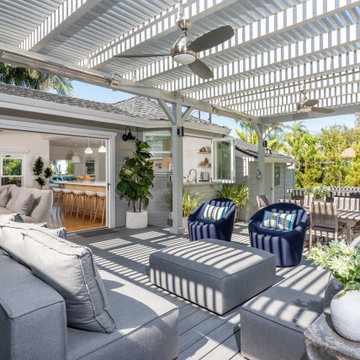
Idee per un patio o portico stile marino di medie dimensioni e dietro casa con pedane e una pergola

Covered Patio Addition with animated screen
Foto di un grande patio o portico tradizionale dietro casa con un caminetto, pavimentazioni in pietra naturale e un tetto a sbalzo
Foto di un grande patio o portico tradizionale dietro casa con un caminetto, pavimentazioni in pietra naturale e un tetto a sbalzo

Bluestone Pavers, custom Teak Wood banquette with cement tile inlay, Bluestone firepit, custom outdoor kitchen with Teak Wood, concrete waterfall countertop with Teak surround.

Our products feature pivoting louvers that can be easily activated using a smartphone, to block out the sun or allow for air flow. The louvers will also close on their own when rain is detected, or open automatically during wind storms. The sturdy pergolas are made of extruded aluminum, with a powder coating in a variety of colors, which make it easy to coordinate the structures with the design of the home. With added lights and fans, it’s easier than ever to entertain outdoors.
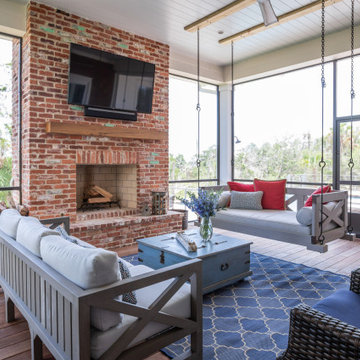
Foto di un portico stile marino con un portico chiuso, pedane e un tetto a sbalzo
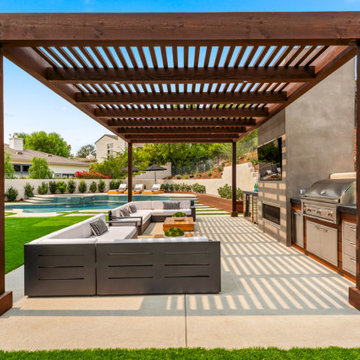
Our client came to us with a desire to take an overgrown, neglected space and transform it into a clean contemporary backyard for the family to enjoy. Having had less than stellar experiences with other contractors, they wanted to find a trustworthy company; One that would complement their style and provide excellent communication. They saw a JRP banner at their son's baseball game at Westlake High School and decided to call. After meeting with the team, they knew JRP was the firm they needed to give their backyard a complete overhaul.
With a focus on sleek, clean lines, this contemporary backyard is captivating. The outdoor family room is a perfect blend of beauty, form, and function. JRP reworked the courtyard and dining area to create a space for the family to enjoy together. An outdoor pergola houses a media center and lounge. Restoration Hardware low profile furniture provides comfortable seating while maintaining a polished look. The adjacent barbecue is perfect for crafting up family dinners to enjoy amidst a Southern California sunset.
Before renovating, the landscaping was an unkempt mess that felt overwhelming. Synthetic grass and concrete decking was installed to give the backyard a fresh feel while offering easy maintenance. Gorgeous hardscaping takes the outdoor area to a whole new level. The resurfaced free-form pool joins to a lounge area that's perfect for soaking up the sun while watching the kids swim. Hedges and outdoor shrubs now maintain a clean, uniformed look.
A tucked-away area taken over by plants provided an opportunity to create an intimate outdoor dining space. JRP added wooden containers to accommodate touches of greenery that weren't overwhelming. Bold patterned statement flooring contrasts beautifully against a neutral palette. Additionally, our team incorporated a fireplace for a feel of coziness.
Once an overlooked space, the clients and their children are now eager to spend time outdoors together. This clean contemporary backyard renovation transformed what the client called "an overgrown jungle" into a space that allows for functional outdoor living and serene luxury.
Photographer: Andrew - OpenHouse VC
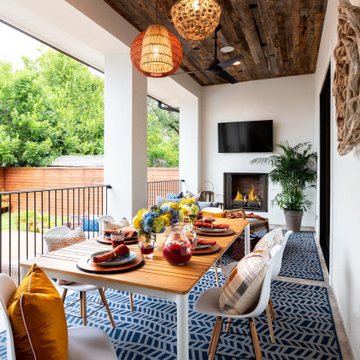
Esempio di un patio o portico moderno di medie dimensioni e dietro casa con pavimentazioni in pietra naturale e un tetto a sbalzo
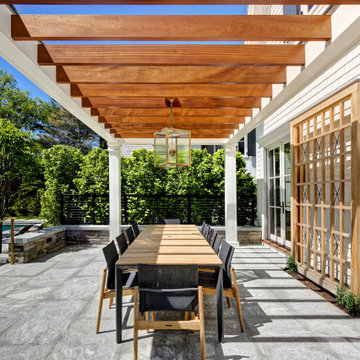
Ispirazione per un patio o portico tradizionale dietro casa con pavimentazioni in cemento e una pergola
Patii e Portici - Foto e idee
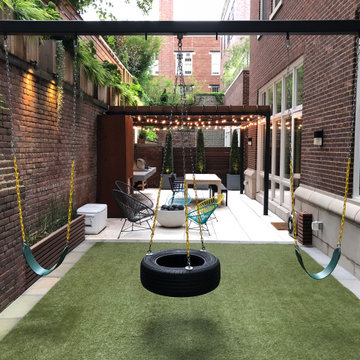
Play swing over padded Synthetic Lawn
Idee per un patio o portico contemporaneo con nessuna copertura
Idee per un patio o portico contemporaneo con nessuna copertura
5
