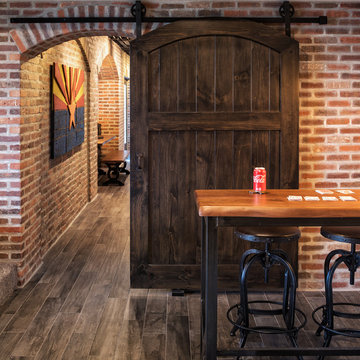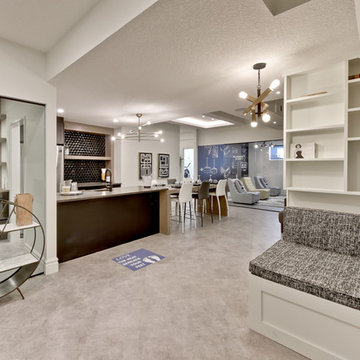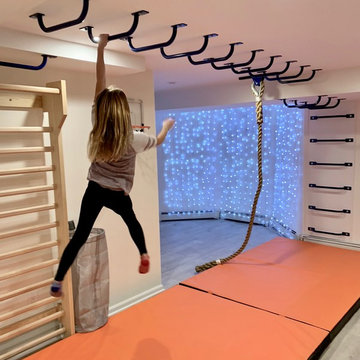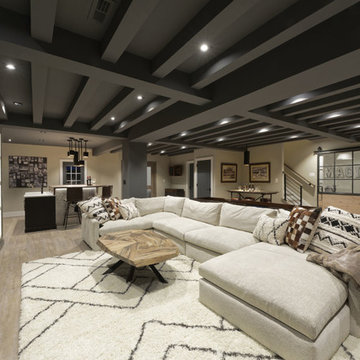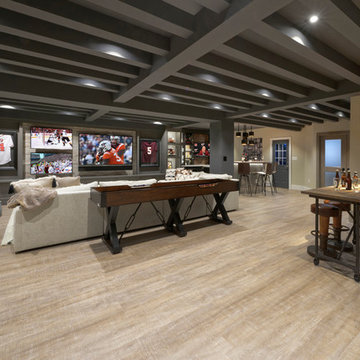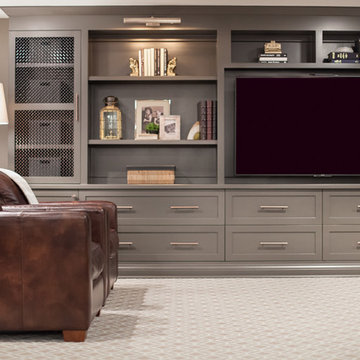129.905 Foto di taverne
Filtra anche per:
Budget
Ordina per:Popolari oggi
141 - 160 di 129.905 foto
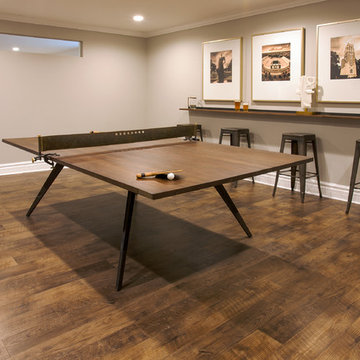
David Frechette
Foto di una taverna chic interrata con pareti grigie, pavimento in vinile, camino bifacciale, cornice del camino in legno e pavimento marrone
Foto di una taverna chic interrata con pareti grigie, pavimento in vinile, camino bifacciale, cornice del camino in legno e pavimento marrone

Ispirazione per una taverna minimalista seminterrata di medie dimensioni con pareti grigie, pavimento in cemento, nessun camino e pavimento blu
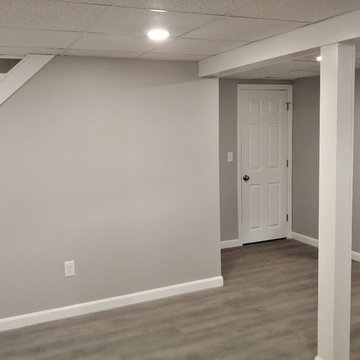
Basement includes a bar, full bathroom with walk in shower, laundry room and exercise room. Basement flooring is luxury vinyl, wood plank click flooring.
Trova il professionista locale adatto per il tuo progetto

Idee per una taverna industriale di medie dimensioni con sbocco, pareti marroni, pavimento in laminato, nessun camino e pavimento marrone
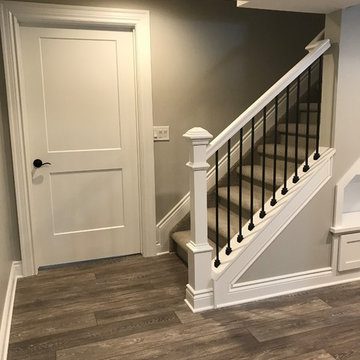
This Rochester Hills finished basement is a fan favorite of 2018! What's not to love? Built in cabinet units, in-beam ceilings, full bar with a wrap around two-tier island and seating.. Oh man. A spare bedroom holds bunk beds that will really come in handy for your kid's sleepovers. The sitting room has a theater system built in and an entertainment center built specifically around their movie screen.

Idee per un'ampia taverna classica seminterrata con pareti bianche, pavimento in cemento, nessun camino e pavimento grigio

Cynthia Lynn
Esempio di una grande taverna chic seminterrata con pareti grigie, parquet scuro, nessun camino e pavimento marrone
Esempio di una grande taverna chic seminterrata con pareti grigie, parquet scuro, nessun camino e pavimento marrone
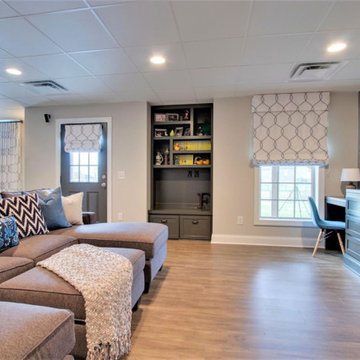
custom media cabinet with desks and built in reading nook
Esempio di una grande taverna classica con sbocco, pareti bianche, pavimento in legno massello medio e pavimento marrone
Esempio di una grande taverna classica con sbocco, pareti bianche, pavimento in legno massello medio e pavimento marrone

Winner of the 2018 Tour of Homes Best Remodel, this whole house re-design of a 1963 Bennet & Johnson mid-century raised ranch home is a beautiful example of the magic we can weave through the application of more sustainable modern design principles to existing spaces.
We worked closely with our client on extensive updates to create a modernized MCM gem.
Extensive alterations include:
- a completely redesigned floor plan to promote a more intuitive flow throughout
- vaulted the ceilings over the great room to create an amazing entrance and feeling of inspired openness
- redesigned entry and driveway to be more inviting and welcoming as well as to experientially set the mid-century modern stage
- the removal of a visually disruptive load bearing central wall and chimney system that formerly partitioned the homes’ entry, dining, kitchen and living rooms from each other
- added clerestory windows above the new kitchen to accentuate the new vaulted ceiling line and create a greater visual continuation of indoor to outdoor space
- drastically increased the access to natural light by increasing window sizes and opening up the floor plan
- placed natural wood elements throughout to provide a calming palette and cohesive Pacific Northwest feel
- incorporated Universal Design principles to make the home Aging In Place ready with wide hallways and accessible spaces, including single-floor living if needed
- moved and completely redesigned the stairway to work for the home’s occupants and be a part of the cohesive design aesthetic
- mixed custom tile layouts with more traditional tiling to create fun and playful visual experiences
- custom designed and sourced MCM specific elements such as the entry screen, cabinetry and lighting
- development of the downstairs for potential future use by an assisted living caretaker
- energy efficiency upgrades seamlessly woven in with much improved insulation, ductless mini splits and solar gain
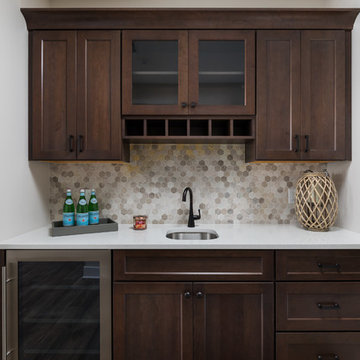
Ispirazione per una taverna costiera di medie dimensioni con sbocco, pareti beige e pavimento marrone
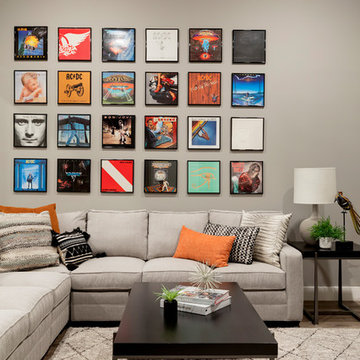
Photos by Spacecrafting Photography.
Foto di una grande taverna classica interrata con pareti grigie, pavimento in vinile e pavimento marrone
Foto di una grande taverna classica interrata con pareti grigie, pavimento in vinile e pavimento marrone
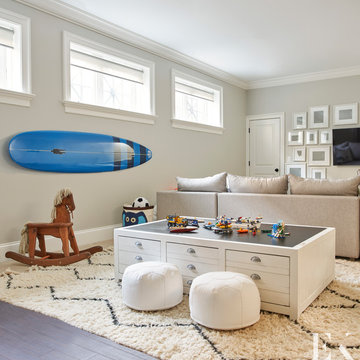
Cozy and spacious basement with kid's play area.
Photography by Mike Schwartz.
Idee per una taverna minimal
Idee per una taverna minimal

Phoenix Photographic
Idee per una taverna stile marinaro di medie dimensioni con sbocco, pareti blu, moquette e pavimento beige
Idee per una taverna stile marinaro di medie dimensioni con sbocco, pareti blu, moquette e pavimento beige
129.905 Foto di taverne

Renee Alexander
Foto di una grande taverna chic interrata con pareti beige, nessun camino, pavimento marrone e pavimento in vinile
Foto di una grande taverna chic interrata con pareti beige, nessun camino, pavimento marrone e pavimento in vinile
8
