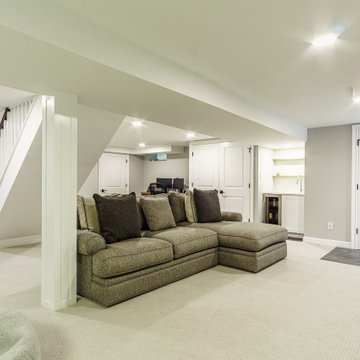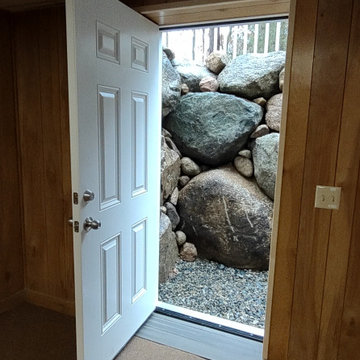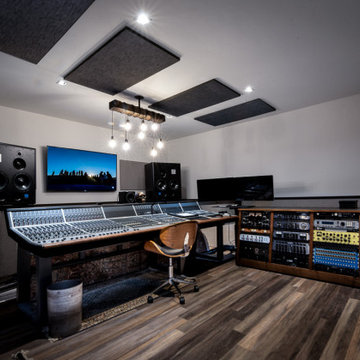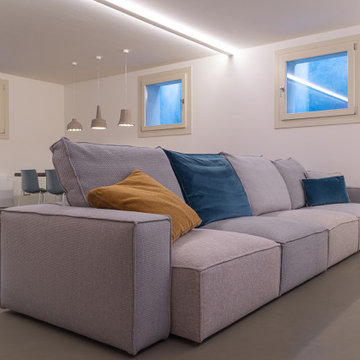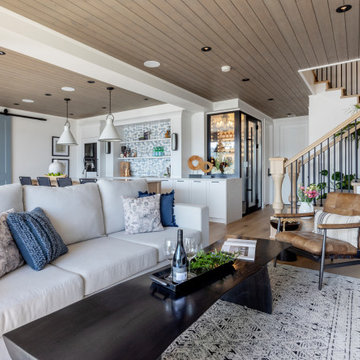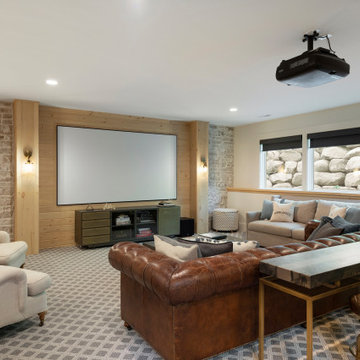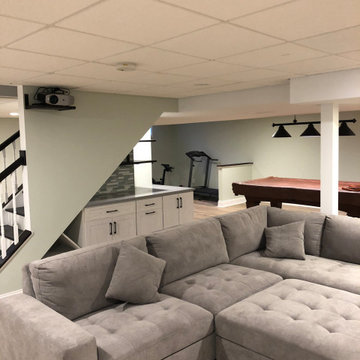129.830 Foto di taverne
Filtra anche per:
Budget
Ordina per:Popolari oggi
61 - 80 di 129.830 foto

Ispirazione per una grande taverna chic con sbocco, angolo bar, pareti nere, parquet chiaro, pavimento beige e soffitto ribassato
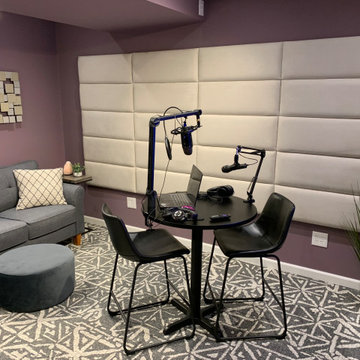
Vant panels were added for sound insulation, mounted Roku TV offered a dynamic backdrop for videotaping, FLOR rug tiles provided warmth and ease to replace tiles if spills occur.
Trova il professionista locale adatto per il tuo progetto
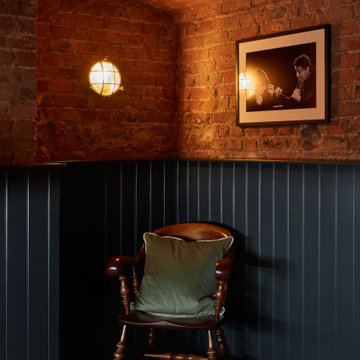
When we were asked by our clients to help fully overhaul this grade II listed property. We knew we needed to consider the spaces for modern day living and make it as open and light and airy as possible. There were a few specifics from our client, but on the whole we were left to the design the main brief being modern country with colour and pattern. There were some challenges along the way as the house is octagonal in shape and some rooms, especially the principal ensuite were quite a challenge.

BASEMENT CINEMA, POOL ROOM AND WINE BAR IN WEST LONDON
We created this generous space in the basement of a detached family home. Our clients were keen to have a private area for chilling out, watching films and most importantly, throwing parties!
The palette of colours we chose here calmly envelop you as you relax. Then later when the party is in full swing, and the lights are up, the colours take on a more vibrant quality.
MOOD LIGHTING, ATMOSPHERE AND DRAMA
Mood lighting plays an important role in this basement. The two natural light sources are a walk-on glass floor in the room above, and the open staircase leading up to it. Apart from that, this was a dark space which gave us the perfect opportunity to do something really dramatic with the lighting.
Most of the lights are on separate circuits, giving plenty of options in terms of mood scenes. The pool table is overhung by three brass and amber glass pendants, which we commissioned from one of our trade suppliers. Our beautifully curated artwork is tastefully lit with downlights and picture lights. LEDs give a warm glow around the perimeters of the media unit, wine rack and bar top.
CONTEMPORARY PRIVATE MEMBERS CLUB FEEL
The traditional 8-foot American pool table was made bespoke in our selection of finishes. As always, we made sure there was a full cue’s length all the way around the playing area.
We designed the bar and wine rack to be custom made for this project. The natural patina of the brass worktop shows every mark and stain, which might sound impractical but in reality looks quirky and timeless. The bespoke bar cabinetry was finished in a chestnut brown lacquer spray paint.
On this project we delivered our full interior design service, which includes concept design visuals, a rigorous technical design package and a full project coordination and installation service.
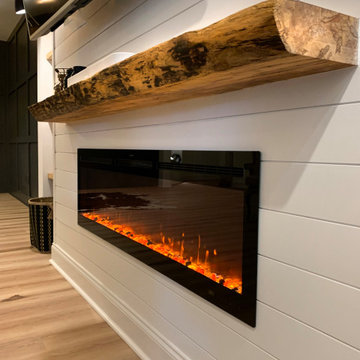
full basement remodel. Modern/craftsmen style.
Foto di una grande taverna american style con sbocco e pareti bianche
Foto di una grande taverna american style con sbocco e pareti bianche
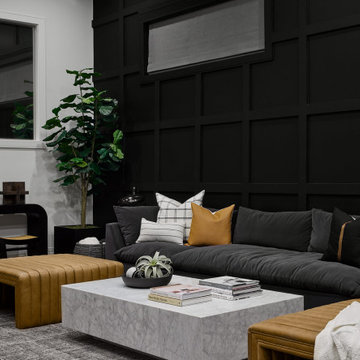
This space doesn’t feel anything like a basement thanks to the incredible ceiling height, and we took advantage of that with our design. Since we didn’t have to be concerned about the space feeling cramped, we decided to create a dramatic accent wall by carrying down the same wall paneling and paint color as the dining room and powder room. It ties all of the spaces together seamlessly while also creating a really moody feel. We designed this space to function as the ultimate lounge area for football Sundays and movie nights, so we selected an oversized and lounge-worthy sectional to frame the space.

© Lassiter Photography | ReVisionCharlotte.com
Immagine di una taverna chic di medie dimensioni con sbocco, pareti bianche, pavimento in vinile, nessun camino, pavimento grigio e carta da parati
Immagine di una taverna chic di medie dimensioni con sbocco, pareti bianche, pavimento in vinile, nessun camino, pavimento grigio e carta da parati

Immagine di una taverna design con pareti beige, parquet chiaro, pavimento beige e soffitto ribassato

This basement remodel converted 50% of this victorian era home into useable space for the whole family. The space includes: Bar, Workout Area, Entertainment Space.

The expansive basement entertainment area features a tv room, a kitchenette and a custom bar for entertaining. The custom entertainment center and bar areas feature bright blue cabinets with white oak accents. Lucite and gold cabinet hardware adds a modern touch. The sitting area features a comfortable sectional sofa and geometric accent pillows that mimic the design of the kitchenette backsplash tile. The kitchenette features a beverage fridge, a sink, a dishwasher and an undercounter microwave drawer. The large island is a favorite hangout spot for the clients' teenage children and family friends. The convenient kitchenette is located on the basement level to prevent frequent trips upstairs to the main kitchen. The custom bar features lots of storage for bar ware, glass display cabinets and white oak display shelves. Locking liquor cabinets keep the alcohol out of reach for the younger generation.

Dark mahogany home interior Basking Ridge, NJ
Following a transitional design, the interior is stained in a darker mahogany, and accented with beautiful crown moldings. Complimented well by the lighter tones of the fabrics and furniture, the variety of tones and materials help in creating a more unique overall design.
For more projects visit our website wlkitchenandhome.com
.
.
.
.
#basementdesign #basementremodel #basementbar #basementdecor #mancave #mancaveideas #mancavedecor #mancaves #luxurybasement #luxuryfurniture #luxuryinteriors #furnituredesign #furnituremaker #billiards #billiardroom #billiardroomdesign #custommillwork #customdesigns #dramhouse #tvunit #hometheater #njwoodworker #theaterroom #gameroom #playspace #homebar #stunningdesign #njfurniturek #entertainmentroom #PoolTable
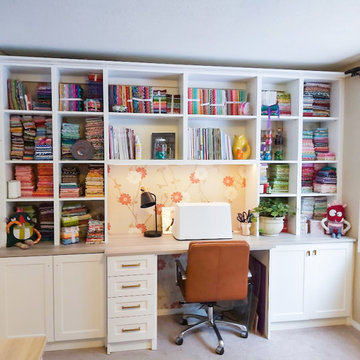
Custom Design Sewing Room to fit all your sewing and craft needs.
Foto di una taverna minimalista
Foto di una taverna minimalista
129.830 Foto di taverne

This lower-level entertainment area and spare bedroom is the perfect flex space for game nights, family gatherings, and hosting overnight guests. We furnished the space in a soft palette of light blues and cream-colored neutrals. This palette feels cohesive with the other rooms in the home and helps the area feel bright, with or without great natural lighting.
For functionality, we also offered two seating options, this 2-3 person sofa and a comfortable upholstered chair that can be easily moved to face the TV or cozy up to the ottoman when you break out the board games.
4
