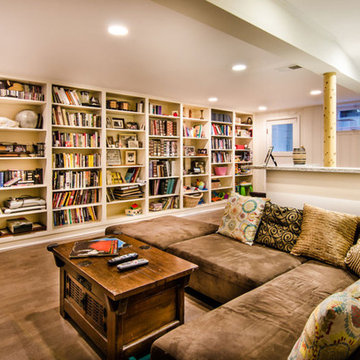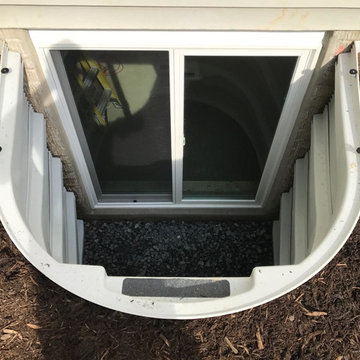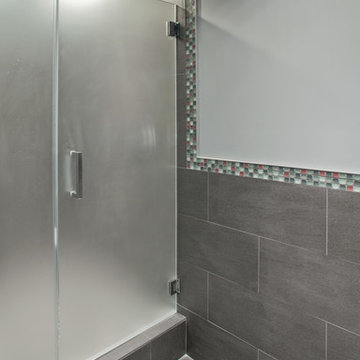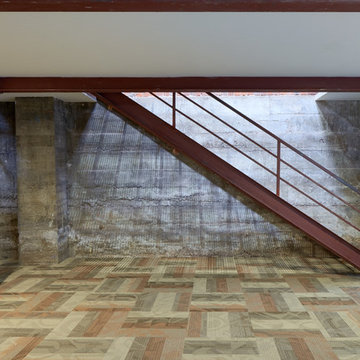Taverna
Filtra anche per:
Budget
Ordina per:Popolari oggi
161 - 180 di 129.747 foto

This used to be a completely unfinished basement with concrete floors, cinder block walls, and exposed floor joists above. The homeowners wanted to finish the space to include a wet bar, powder room, separate play room for their daughters, bar seating for watching tv and entertaining, as well as a finished living space with a television with hidden surround sound speakers throughout the space. They also requested some unfinished spaces; one for exercise equipment, and one for HVAC, water heater, and extra storage. With those requests in mind, I designed the basement with the above required spaces, while working with the contractor on what components needed to be moved. The homeowner also loved the idea of sliding barn doors, which we were able to use as at the opening to the unfinished storage/HVAC area.
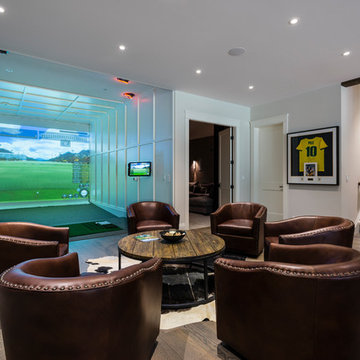
Downstairs the entertainment continues with a wine room, full bar, theatre, and golf simulator. Sound-proofing and Control-4 automation ease comfort and operation, so the media room can be optimized to allow multi-generation entertaining or optimal sports/event venue enjoyment. A bathroom off the social space ensures rambunctious entertainment is contained to the basement… and to top it all off, the room opens onto a landscaped putting green.
photography: Paul Grdina
Trova il professionista locale adatto per il tuo progetto
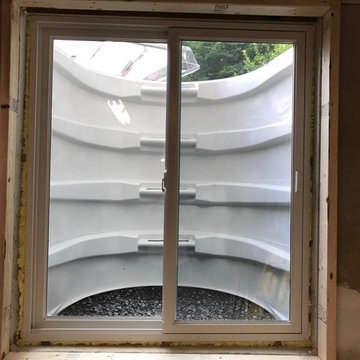
Esempio di una taverna tradizionale seminterrata di medie dimensioni con pareti marroni

This large, light blue colored basement is complete with an exercise area, game storage, and a ton of space for indoor activities. It also has under the stair storage perfect for a cozy reading nook. The painted concrete floor makes this space perfect for riding bikes, and playing some indoor basketball.

Alyssa Lee Photography
Esempio di una taverna country seminterrata di medie dimensioni con pareti bianche, moquette, camino classico, cornice del camino piastrellata e pavimento beige
Esempio di una taverna country seminterrata di medie dimensioni con pareti bianche, moquette, camino classico, cornice del camino piastrellata e pavimento beige

Picture Perfect House
Ispirazione per una grande taverna classica con pareti grigie, parquet chiaro e nessun camino
Ispirazione per una grande taverna classica con pareti grigie, parquet chiaro e nessun camino
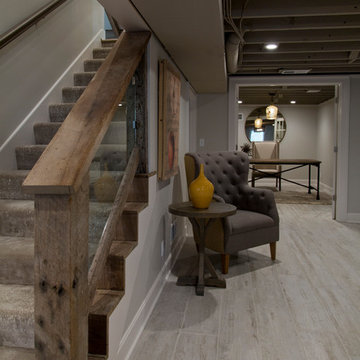
Nichole Kennelly Photography
Idee per una grande taverna country interrata con pareti grigie, parquet chiaro e pavimento grigio
Idee per una grande taverna country interrata con pareti grigie, parquet chiaro e pavimento grigio
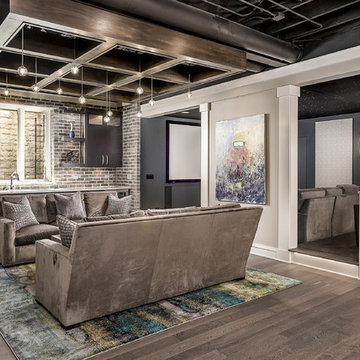
Marina Storm
Esempio di una grande taverna minimal interrata con pareti beige, pavimento in legno massello medio, camino lineare Ribbon e pavimento marrone
Esempio di una grande taverna minimal interrata con pareti beige, pavimento in legno massello medio, camino lineare Ribbon e pavimento marrone
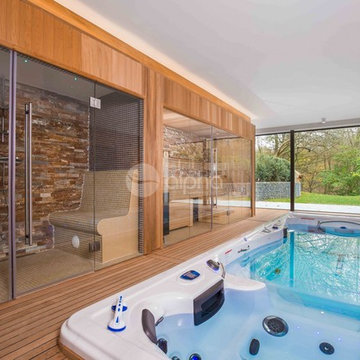
Alpha Wellness Sensations is a global leader in sauna manufacturing, indoor and outdoor design for traditional saunas, infrared cabins, steam baths, salt caves and tanning beds. Our company runs its own research offices and production plant in order to provide a wide range of innovative and individually designed wellness solutions.
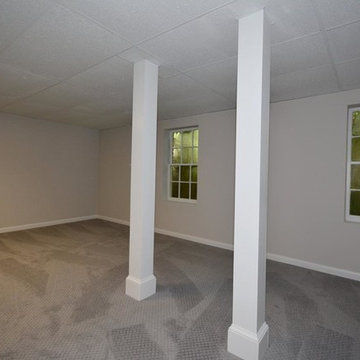
This finished basement features newly installed carpets and fresh paint.
Esempio di una taverna tradizionale interrata di medie dimensioni con moquette, nessun camino, pareti beige e pavimento beige
Esempio di una taverna tradizionale interrata di medie dimensioni con moquette, nessun camino, pareti beige e pavimento beige
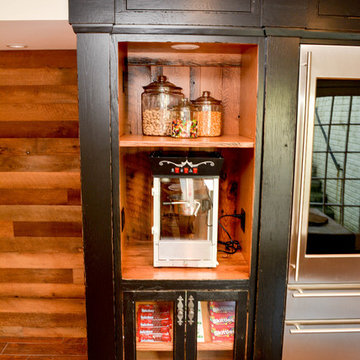
Ispirazione per una taverna rustica di medie dimensioni con sbocco, pareti beige, pavimento con piastrelle in ceramica, camino classico, cornice del camino in pietra e pavimento marrone
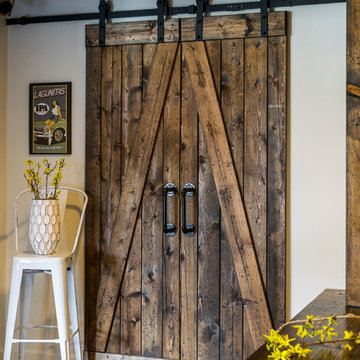
Karen Palmer Photography
Foto di una grande taverna country con sbocco, pareti bianche, parquet scuro, camino classico, cornice del camino in mattoni e pavimento marrone
Foto di una grande taverna country con sbocco, pareti bianche, parquet scuro, camino classico, cornice del camino in mattoni e pavimento marrone

Esempio di una grande taverna rustica con pareti marroni, pavimento in legno massello medio, nessun camino e pavimento marrone
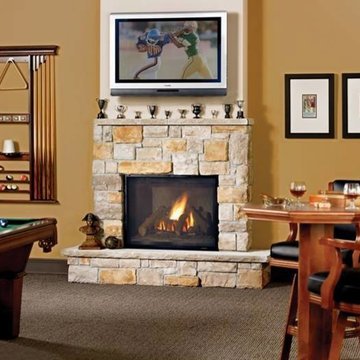
Rec-room fun
Esempio di una grande taverna stile rurale interrata con pareti beige, moquette, camino classico, cornice del camino in pietra e pavimento marrone
Esempio di una grande taverna stile rurale interrata con pareti beige, moquette, camino classico, cornice del camino in pietra e pavimento marrone
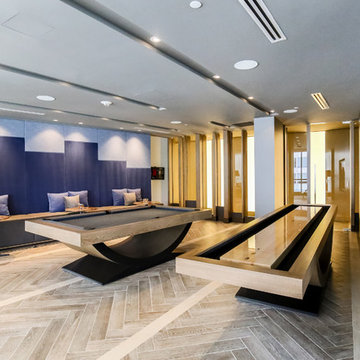
This model’s purity and restraint shows the skill of the design team. The Theseus is a harmonious creation that delivers a graceful, beautifully balanced design
and a rare sense of scale.
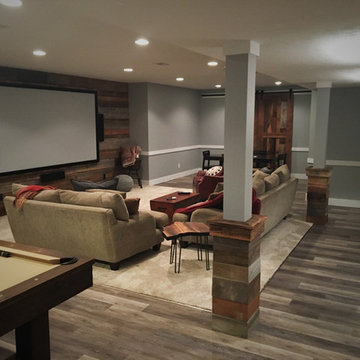
Complete transformation from a cold, dark, and unused basement, into a warm and inviting space that has character with the rustic vibe.
Immagine di una taverna stile rurale interrata di medie dimensioni con pareti beige, pavimento in legno massello medio e nessun camino
Immagine di una taverna stile rurale interrata di medie dimensioni con pareti beige, pavimento in legno massello medio e nessun camino
9
