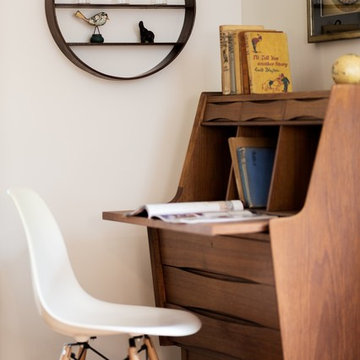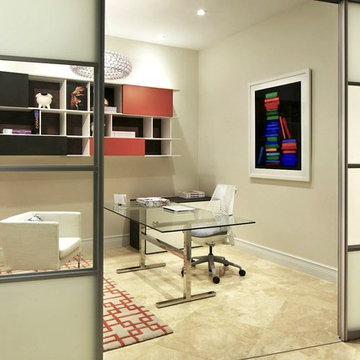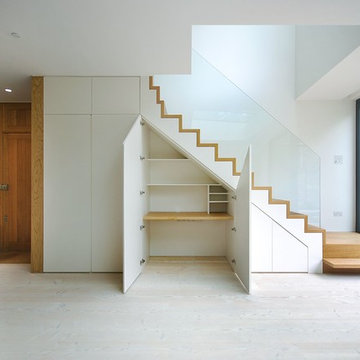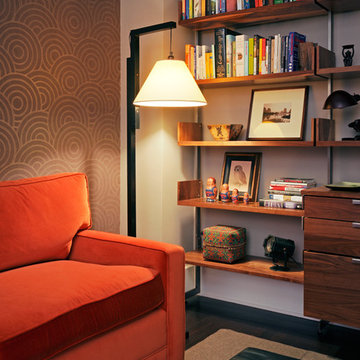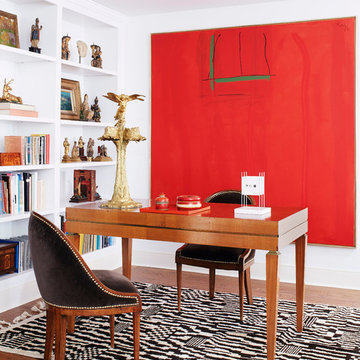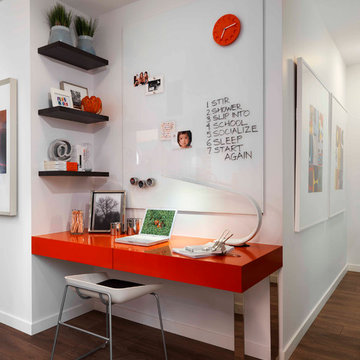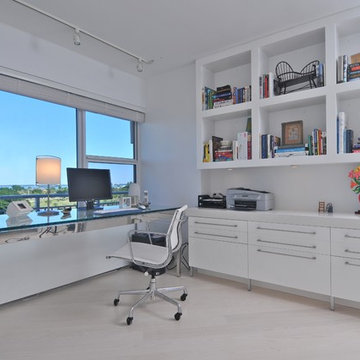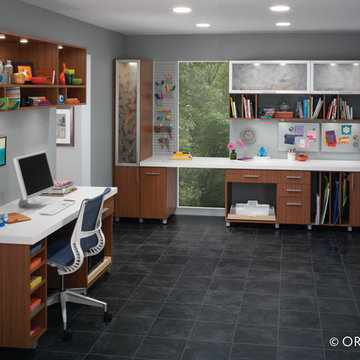Studio contemporaneo
Filtra anche per:
Budget
Ordina per:Popolari oggi
341 - 360 di 78.613 foto
1 di 4
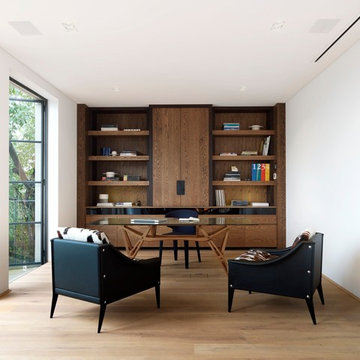
Ispirazione per un grande ufficio minimal con pareti bianche, pavimento in legno massello medio e scrivania autoportante
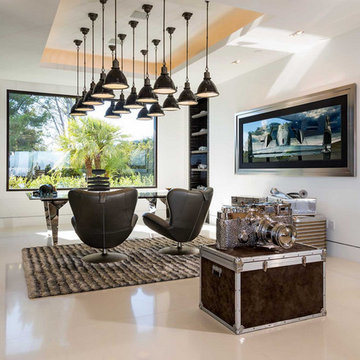
Berlyn Photography.
Immagine di un grande studio minimal con pareti bianche, pavimento in marmo e scrivania autoportante
Immagine di un grande studio minimal con pareti bianche, pavimento in marmo e scrivania autoportante
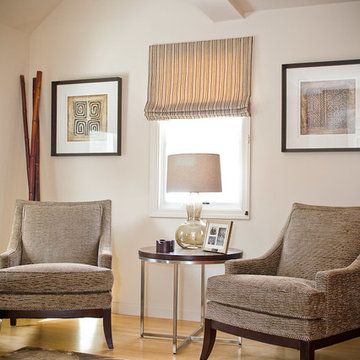
Violet Marsh Photography
Immagine di un atelier contemporaneo di medie dimensioni con pareti beige, parquet chiaro, nessun camino e scrivania incassata
Immagine di un atelier contemporaneo di medie dimensioni con pareti beige, parquet chiaro, nessun camino e scrivania incassata
Trova il professionista locale adatto per il tuo progetto
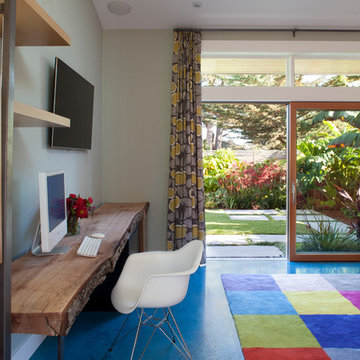
Paul Dyer
Idee per uno studio contemporaneo con pareti grigie, pavimento in cemento e pavimento blu
Idee per uno studio contemporaneo con pareti grigie, pavimento in cemento e pavimento blu
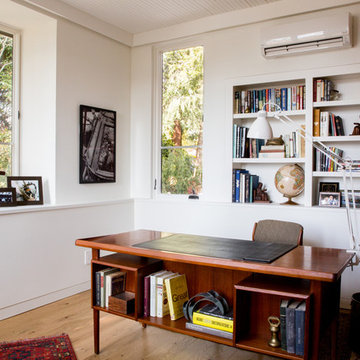
The existing porch was converted into a new office with exposed brick and recessed built in bookshelves. The open front desk with book shelves complement the shelves in the wall behind. Photo by Lisa Shires.
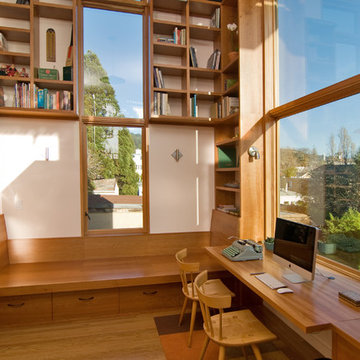
Shawn-Paul Luchin Photography
Ispirazione per un ufficio design di medie dimensioni con pareti bianche, pavimento in legno massello medio, scrivania incassata e nessun camino
Ispirazione per un ufficio design di medie dimensioni con pareti bianche, pavimento in legno massello medio, scrivania incassata e nessun camino
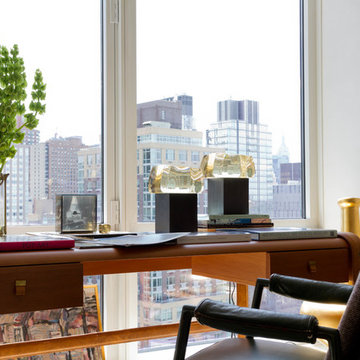
Le Bureau Prive - Home Office designed by Raji Radhakrishnan/Raji RM & Associates at the 2012 Kips Bay Show House. Photography by Rikki Snyder.
After Photo - of the room we transformed as a home office at the 2012 Kips Bay Show House. A small room with a nice city view but little else. The room's small size and awkward wall indentations on all three sides was definitely a challenge!
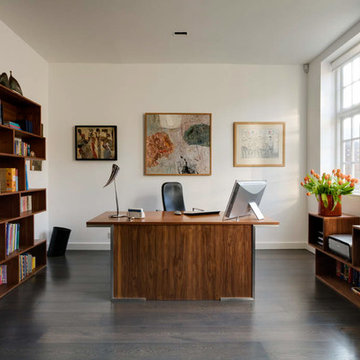
A 1950s terraced house in Chelsea has been extended and transformed into a modern family home including a basement excavation beneath the entire property and glazed rear extensions.
Photographer: Bruce Hemming

This completely custom home was built by Alair Homes in Ladysmith, British Columbia. After sourcing the perfect lot with a million dollar view, the owners worked with the Alair Homes team to design and build their dream home. High end finishes and unique features are what define this great West Coast custom home.
The 4741 square foot custom home boasts 4 bedrooms, 4 bathrooms, an office and a large workout room. The main floor of the house is the real show-stopper.
Right off the entry is a large home office space with a great stone fireplace feature wall and unique ceiling treatment. Walnut hardwood floors throughout
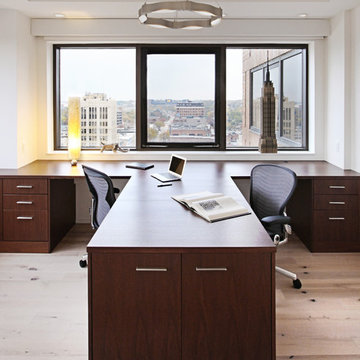
Jeff Garland Photography
Ispirazione per uno studio minimal con parquet chiaro
Ispirazione per uno studio minimal con parquet chiaro
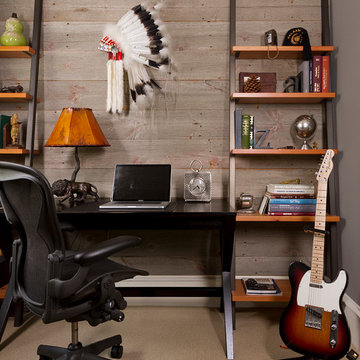
Inspired x Design,LLC, Interior Design | Amy B. Schweitzer, Interior Designer| Photography, Seth Hannula
Ispirazione per uno studio minimal con pareti grigie, moquette e scrivania autoportante
Ispirazione per uno studio minimal con pareti grigie, moquette e scrivania autoportante
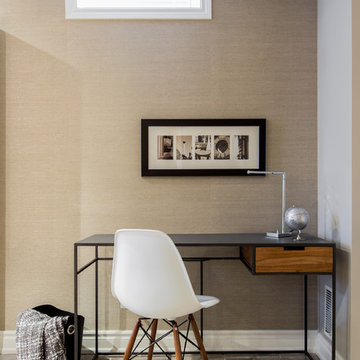
A basement renovation that meets a busy family's needs by providing designated areas for gaming, jamming, studying and entertaining. A comfortable and contemporary space that suits an active lifestyle.
Stephani Buchman Photography
www.stephanibuchmanphotgraphy.com
Studio contemporaneo
18
