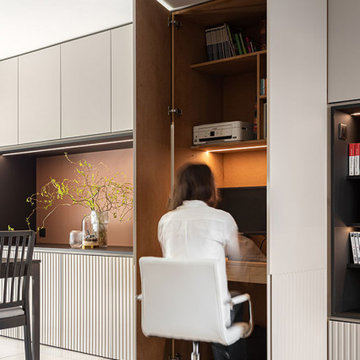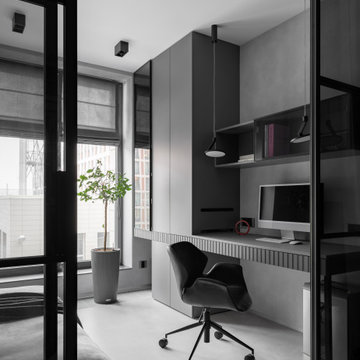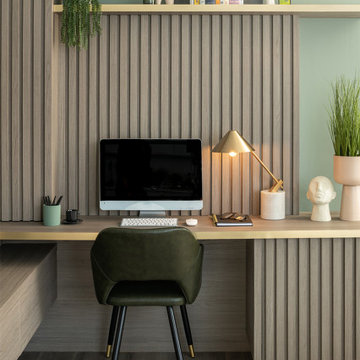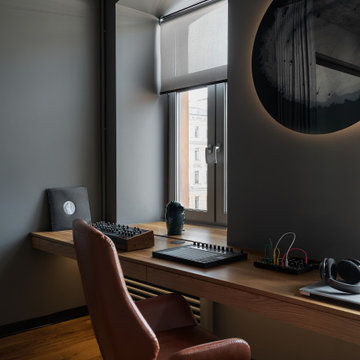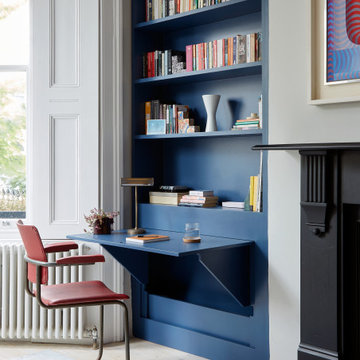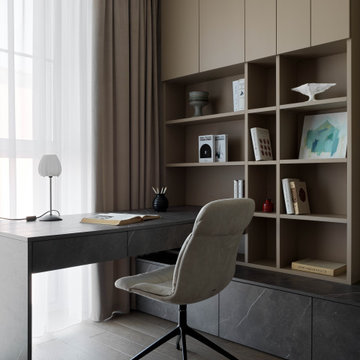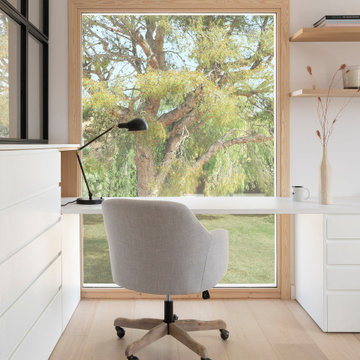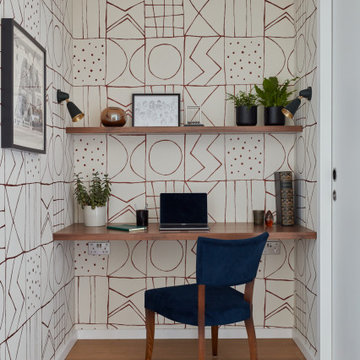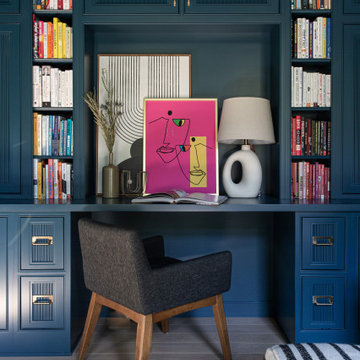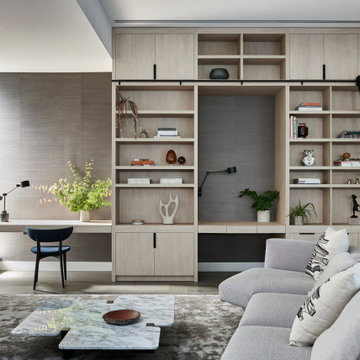Studio contemporaneo
Filtra anche per:
Budget
Ordina per:Popolari oggi
21 - 40 di 78.723 foto
1 di 4
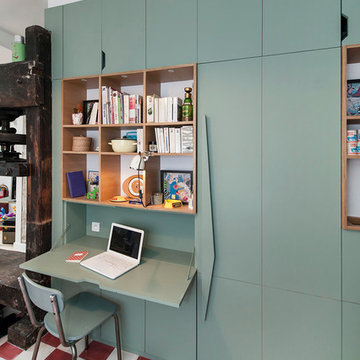
Julien Pepy
Immagine di un piccolo ufficio design con pareti blu, nessun camino e scrivania incassata
Immagine di un piccolo ufficio design con pareti blu, nessun camino e scrivania incassata
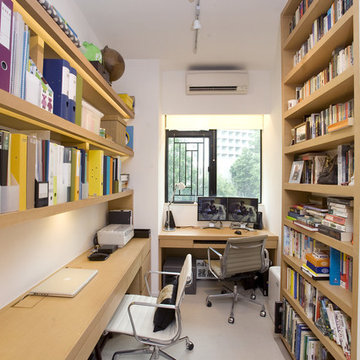
Study Room
The long narrow study room is separated into two separate work stations. Full height cabinet maximizes storage space for books, CD and accessories.
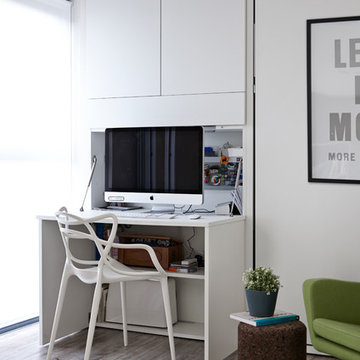
Christina Bull Photography
Esempio di un ufficio minimal con pareti bianche, scrivania incassata e parquet chiaro
Esempio di un ufficio minimal con pareti bianche, scrivania incassata e parquet chiaro
Trova il professionista locale adatto per il tuo progetto
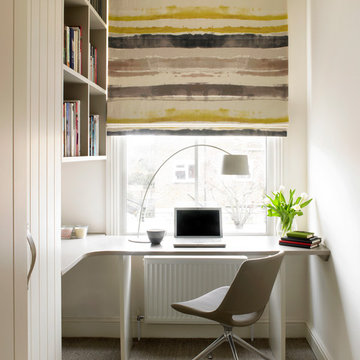
Immagine di uno studio design con pareti bianche, moquette, scrivania incassata e pavimento beige

A built-in desk with storage can be hidden by pocket doors when not in use. Custom-built with wood desk top and fabric backing.
Photo by J. Sinclair
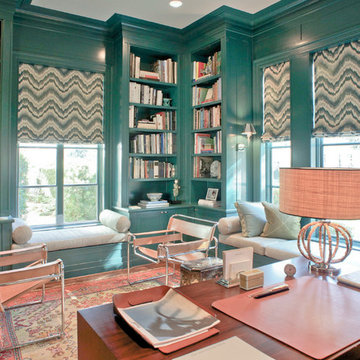
JWFA
Foto di un piccolo ufficio design con pavimento in legno massello medio, pavimento marrone, pareti blu, nessun camino e scrivania incassata
Foto di un piccolo ufficio design con pavimento in legno massello medio, pavimento marrone, pareti blu, nessun camino e scrivania incassata
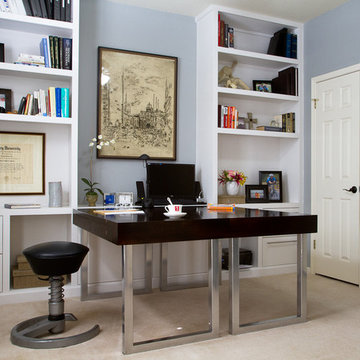
His and her desks are placed back to back forming one continuous surface. The built-ins were designed to conceal all of the homeowners computer components and office supplies, including pull out drawers for the CPU and file cabinets for each person. The built-ins were also designed to be the exact height of the desks to continue the work surface. Interior Design: Darbyshire Designs, Custom built-ins and desks designed by Darbyshire Designs (2010) and constructed by The Manufactory, Photography: Viva Pictures
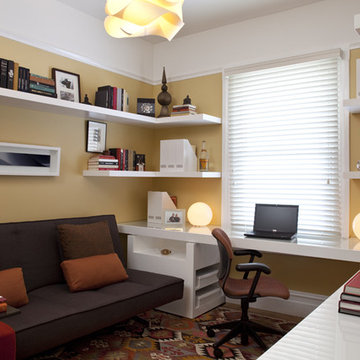
This room in an early 1900’s Victorian needed to do double duty –a functional workspace for an IT manager who works from home and a comfortable sleeping quarters to accommodate overnight guests. DMA was tasked with designing a custom work surface and wall shelving, as well as sourcing the rest of the room’s furnishings and accessories. The warm palette plays nice with the rest of the residence and the framed photography, shot by one of the owners, was inspired by the bent wood light fixture. Done on a tight budget, this project marries the best of custom and cost effective solutions that create a harmonious and beautiful space in which to work and relax.
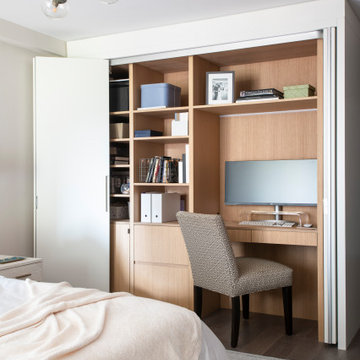
Primary Bedroom with a secret desk. Pocketing doors open fully to a custom desk and shelving unit.
Oak veneers for the cabinets and shelves.
Idee per un piccolo studio contemporaneo con pareti bianche, moquette e pavimento grigio
Idee per un piccolo studio contemporaneo con pareti bianche, moquette e pavimento grigio

A study nook and a reading nook make the most f a black wall in the compact living area
Ispirazione per un ufficio contemporaneo di medie dimensioni con pareti blu, parquet chiaro, scrivania incassata, pavimento beige e soffitto in legno
Ispirazione per un ufficio contemporaneo di medie dimensioni con pareti blu, parquet chiaro, scrivania incassata, pavimento beige e soffitto in legno
Studio contemporaneo
2
