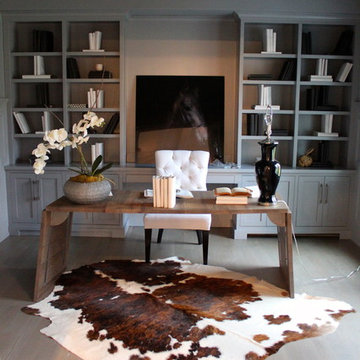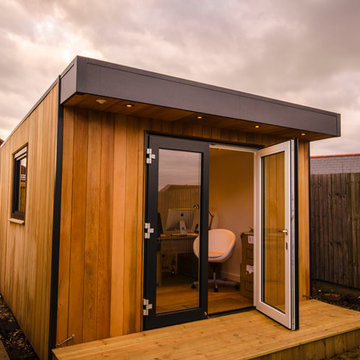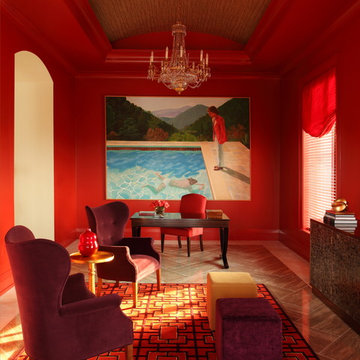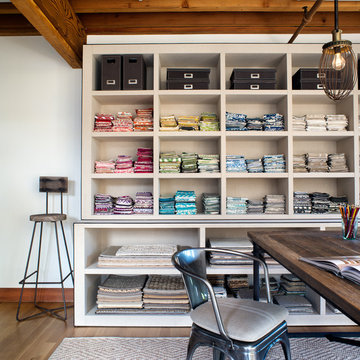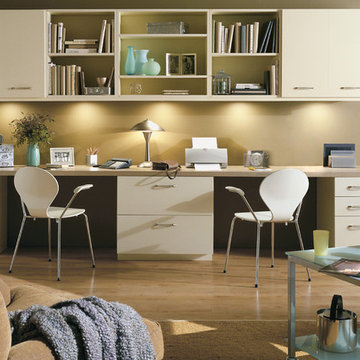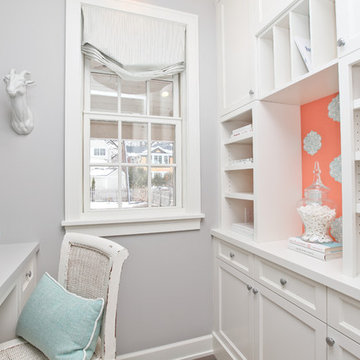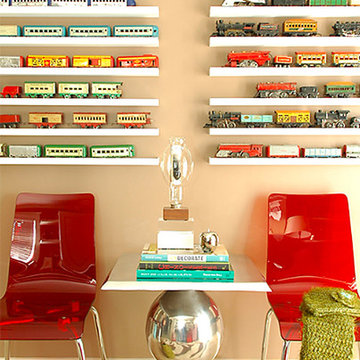Studio contemporaneo
Filtra anche per:
Budget
Ordina per:Popolari oggi
2881 - 2900 di 78.638 foto
1 di 4
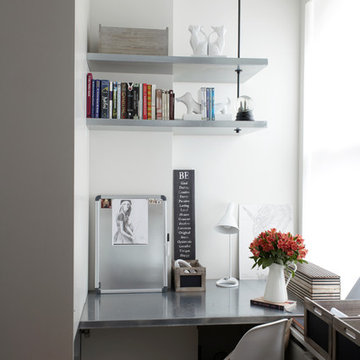
Jason Lindberg
Idee per uno studio minimal con scrivania incassata e pareti bianche
Idee per uno studio minimal con scrivania incassata e pareti bianche
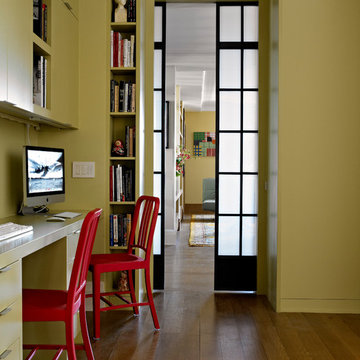
Rusk Renovations Inc.: Contractor,
Llewellyn Sinkler Inc.: Interior Designer,
Cynthia Wright: Architect,
Laura Moss: Photographer
Foto di uno studio contemporaneo con scrivania incassata
Foto di uno studio contemporaneo con scrivania incassata
Trova il professionista locale adatto per il tuo progetto
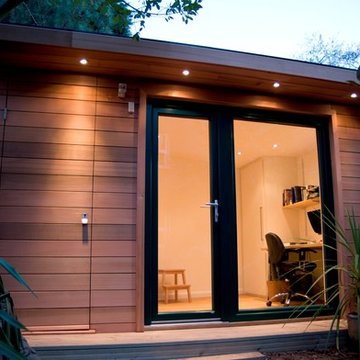
Contemporary and Stylish design of a photographers garden office combined with storage area. Situated in a London garden, blending in with it's natural surroundings.
eDEN Garden Rooms
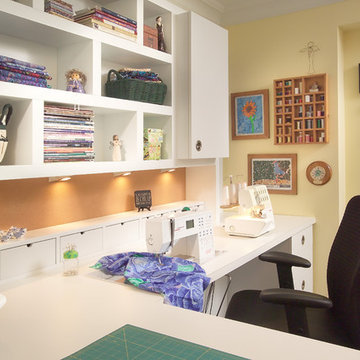
An existing spare room was used to create a sewing room. By creating a contemporary and very functional design we also created organization and enough space to spread out and work on projects. An existing closet was outfitted with cedar lining to organize and store all fabric. We centrally located the client’s sewing machine with a cut-out in the countertop for hydraulic lift hardware. Extra deep work surface and lots of space on either side was provided with knee space below the whole area. The peninsula with soft edges is easy to work around while sitting down or standing. Storage for large items was provided in deep base drawers and for small items in easily accessible small drawers along the backsplash. Wall units project proud of shallower shelving to create visual interest and variations in depth for functional storage. Peg board on the walls is for hanging storage of threads (easily visible) and cork board on the backsplash. Backsplash lighting was included for the work area. We chose a Chemsurf laminate countertop for durability and the white colour was chosen so as to not interfere/ distract from true fabric and thread colours. Simple cabinetry with slab doors include recessed round metal hardware, so fabric does not snag. Finally, we chose a feminine colour scheme.
Donna Griffith Photography

Idee per un piccolo ufficio minimal con scrivania incassata, pareti bianche, pavimento con piastrelle in ceramica, nessun camino e pavimento grigio
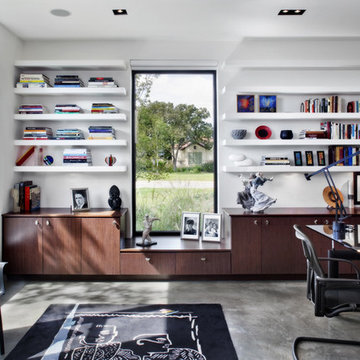
The client for this home wanted a modern structure that was suitable for displaying her art-glass collection. Located in a recently developed community, almost every component of the exterior was subject to an array of neighborhood and city ordinances. These were all accommodated while maintaining modern sensibilities and detailing on the exterior, then transitioning to a more minimalist aesthetic on the interior. The one-story building comfortably spreads out on its large lot, embracing a front and back courtyard and allowing views through and from within the transparent center section to other parts of the home. A high volume screened porch, the floating fireplace, and an axial swimming pool provide dramatic moments to the otherwise casual layout of the home.
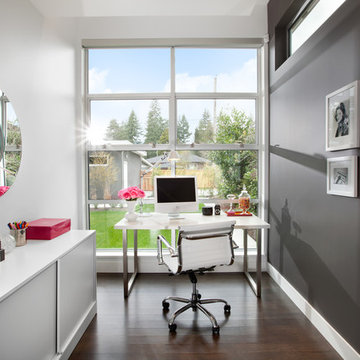
New house built by Meister Construction Ltd, photo's taken by Ema Peters
Esempio di uno studio minimal con pareti grigie, parquet scuro e scrivania autoportante
Esempio di uno studio minimal con pareti grigie, parquet scuro e scrivania autoportante
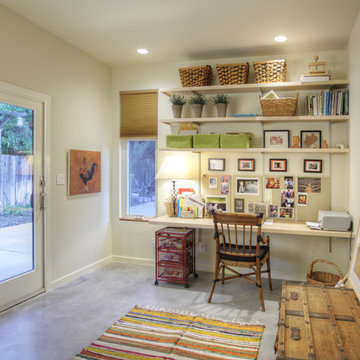
Ispirazione per uno studio minimal di medie dimensioni con pavimento in cemento, pareti bianche, nessun camino, scrivania incassata e pavimento grigio
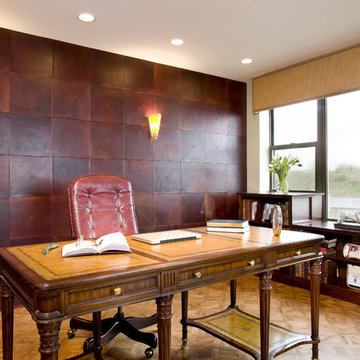
The office. The wall behind the desk is covered is 13" x 13" embossed leather tiles. The bookcase was custom built on site to fit under the windows. To keep the view wide open, cornice board valances were used on the windows.
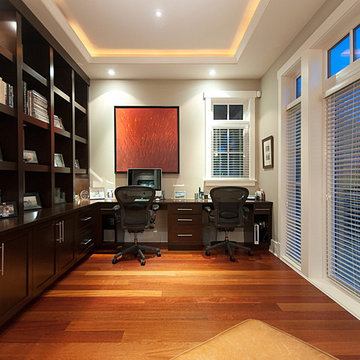
Immagine di uno studio contemporaneo con pareti grigie, pavimento in legno massello medio e scrivania incassata
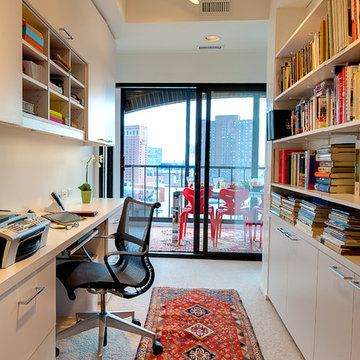
Photo Credit: Scott Amundson
Ispirazione per uno studio minimal con pareti bianche, moquette e scrivania incassata
Ispirazione per uno studio minimal con pareti bianche, moquette e scrivania incassata
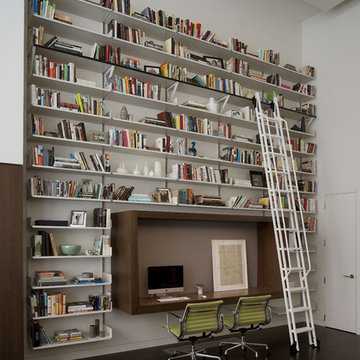
Originally designed by Delano and Aldrich in 1917, this building served as carriage house to the William and Dorothy Straight mansion several blocks away on the Upper East Side of New York. With practically no original detail, this relatively humble structure was reconfigured into something more befitting the client’s needs. To convert it for a single family, interior floor plates are carved away to form two elegant double height spaces. The front façade is modified to express the grandness of the new interior. A beautiful new rear garden is formed by the demolition of an overbuilt addition. The entire rear façade was removed and replaced. A full floor was added to the roof, and a newly configured stair core incorporated an elevator.
Architecture: DHD
Interior Designer: Eve Robinson Associates
Photography by Peter Margonelli
http://petermargonelli.com
Studio contemporaneo
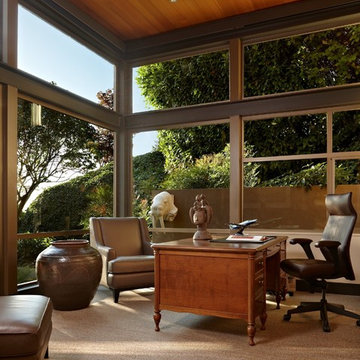
Photo: Ben Benschneider
Foto di uno studio contemporaneo con moquette e scrivania autoportante
Foto di uno studio contemporaneo con moquette e scrivania autoportante
145
