Soggiorni stile loft - Foto e idee per arredare
Filtra anche per:
Budget
Ordina per:Popolari oggi
1 - 20 di 29.981 foto
1 di 2

Esempio di un grande soggiorno contemporaneo stile loft con pareti blu, pavimento in cemento, TV a parete e pavimento grigio
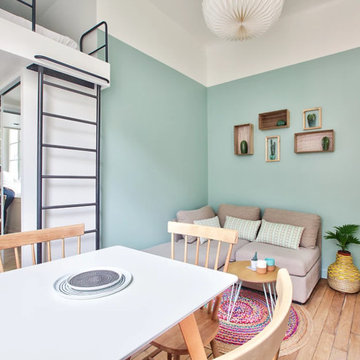
Les pans de peinture du salon vont spécifiquement de la porte jusqu'à la rambarde de la mezzanine, afin de casser la hauteur sous plafond, et tirer des lignes de référence.
On aperçoit sous la mezzanine, le grand dressing d'angle dans le passage pour la salle d'eau, tout miroité, pour agrandir l'espace, et pour raisons coquettes !
Le coin salle à manger est résolument scandinave avec ses chaises en bois au design spécifique et sa table blanche.
https://www.nevainteriordesign.com/
Liens Magazines :
Houzz
https://www.houzz.fr/ideabooks/108492391/list/visite-privee-ce-studio-de-20-m%C2%B2-parait-beaucoup-plus-vaste#1730425
Côté Maison
http://www.cotemaison.fr/loft-appartement/diaporama/studio-paris-15-renovation-d-un-20-m2-avec-mezzanine_30202.html
Maison Créative
http://www.maisoncreative.com/transformer/amenager/comment-amenager-lespace-sous-une-mezzanine-9753
Castorama
https://www.18h39.fr/articles/avant-apres-un-studio-vieillot-de-20-m2-devenu-hyper-fonctionnel-et-moderne.html
Mosaic Del Sur
https://www.instagram.com/p/BjnF7-bgPIO/?taken-by=mosaic_del_sur
Article d'un magazine Serbe
https://www.lepaisrecna.rs/moj-stan/inspiracija/24907-najsladji-stan-u-parizu-savrsene-boje-i-dizajn-za-stancic-od-20-kvadrata-foto.html

John Buchan Homes
Esempio di un soggiorno chic di medie dimensioni e stile loft con cornice del camino in pietra, pareti bianche, parquet scuro, camino classico, TV a parete, pavimento marrone e tappeto
Esempio di un soggiorno chic di medie dimensioni e stile loft con cornice del camino in pietra, pareti bianche, parquet scuro, camino classico, TV a parete, pavimento marrone e tappeto

A quiet spot to read or daydream
Immagine di un soggiorno minimal stile loft con libreria, pareti bianche, pavimento in legno massello medio, nessuna TV e pavimento marrone
Immagine di un soggiorno minimal stile loft con libreria, pareti bianche, pavimento in legno massello medio, nessuna TV e pavimento marrone
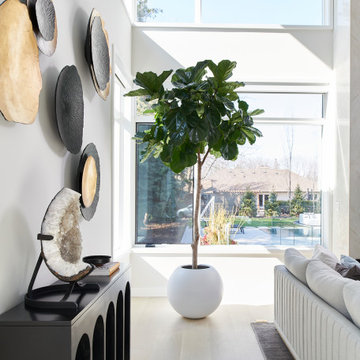
Immagine di un ampio soggiorno contemporaneo stile loft con pareti bianche, parquet chiaro, camino lineare Ribbon, cornice del camino in pietra, TV a parete e pavimento beige

Having ample storage was important to include during the planning stage of this space. Custom floor to ceiling cabinets were installed and completed in the same finish as the refrigerator wall in the kitchen below, creating a repetition to bridge the two spaces together. The same style of hardware from the refrigerator was also installed on the cabinets as the elongated pulls are proportionate to the height of the doors. Both the left and right sides can be converted into closets should they need to be used multi-functionally.
Photo: Zeke Ruelas

This sophisticated game room provides hours of play for a young and active family. The black, white and beige color scheme adds a masculine touch. Wood and iron accents are repeated throughout the room in the armchairs, pool table, pool table light fixture and in the custom built in bar counter. This pool table also accommodates a ping pong table top, as well, which is a great option when space doesn't permit a separate pool table and ping pong table. Since this game room loft area overlooks the home's foyer and formal living room, the modern color scheme unites the spaces and provides continuity of design. A custom white oak bar counter and iron barstools finish the space and create a comfortable hangout spot for watching a friendly game of pool.
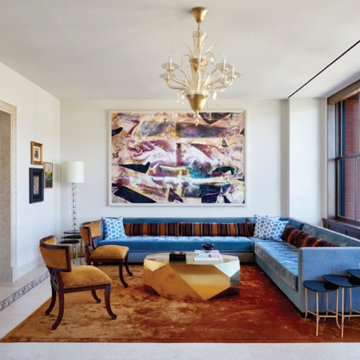
Idee per un grande soggiorno boho chic stile loft con sala formale, pareti bianche, pavimento con piastrelle in ceramica, camino classico, cornice del camino in pietra, nessuna TV e pavimento bianco
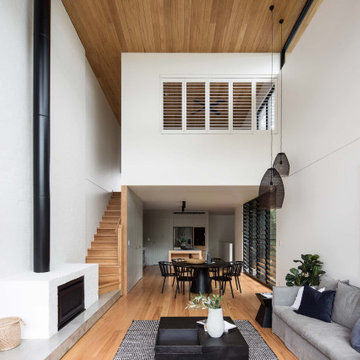
Idee per un soggiorno design di medie dimensioni e stile loft con pareti bianche, pavimento in legno massello medio, camino classico, cornice del camino in mattoni e soffitto in perlinato
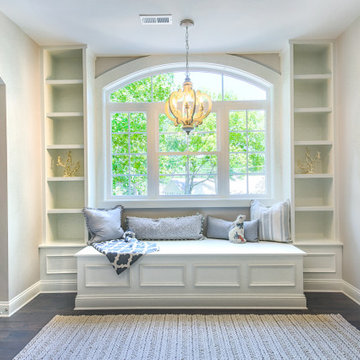
Foto di un piccolo soggiorno stile loft con libreria, pareti beige, parquet scuro, pavimento marrone e soffitto a volta
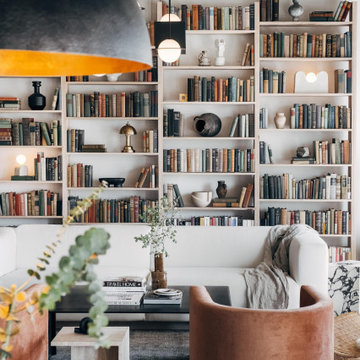
Idee per un soggiorno industriale di medie dimensioni e stile loft con libreria, pareti bianche, pavimento in cemento, nessun camino, TV nascosta, pavimento grigio e travi a vista

Roehner Ryan
Esempio di un grande soggiorno country stile loft con sala giochi, pareti bianche, parquet chiaro, camino classico, cornice del camino in mattoni, TV a parete, pavimento beige e tappeto
Esempio di un grande soggiorno country stile loft con sala giochi, pareti bianche, parquet chiaro, camino classico, cornice del camino in mattoni, TV a parete, pavimento beige e tappeto
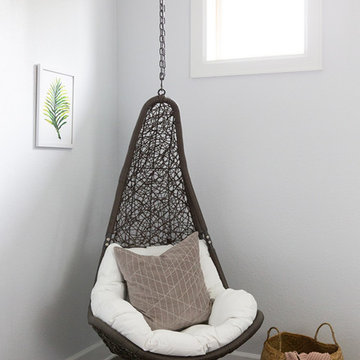
Rich colors, minimalist lines, and plenty of natural materials were implemented to this Austin home.
Project designed by Sara Barney’s Austin interior design studio BANDD DESIGN. They serve the entire Austin area and its surrounding towns, with an emphasis on Round Rock, Lake Travis, West Lake Hills, and Tarrytown.
For more about BANDD DESIGN, click here: https://bandddesign.com/
To learn more about this project, click here: https://bandddesign.com/dripping-springs-family-retreat/
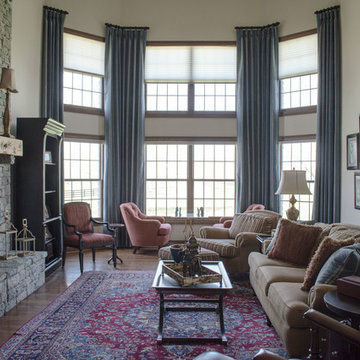
This beautiful family home belongs to long time clients of mine. We had updated the Great Room approximately 8 years ago with new furniture, window treatments, and accessories. We used the homeowners’ rug as a starting point for the first update, and we used it again for this one – only this time we pulled the beautiful blue color out as our accent color. We lightened the walls with Sherwin Williams’ Malabar (SW9110).
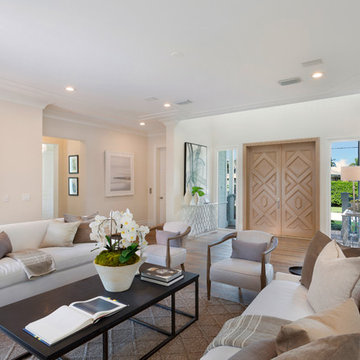
Living Room
Idee per un soggiorno stile marinaro di medie dimensioni e stile loft con sala formale, pareti marroni, pavimento in legno massello medio, nessun camino, nessuna TV e pavimento marrone
Idee per un soggiorno stile marinaro di medie dimensioni e stile loft con sala formale, pareti marroni, pavimento in legno massello medio, nessun camino, nessuna TV e pavimento marrone

foto di Anna Positano
Foto di un soggiorno moderno di medie dimensioni e stile loft con pareti bianche, parquet chiaro, camino ad angolo, cornice del camino in intonaco, pavimento grigio e TV autoportante
Foto di un soggiorno moderno di medie dimensioni e stile loft con pareti bianche, parquet chiaro, camino ad angolo, cornice del camino in intonaco, pavimento grigio e TV autoportante
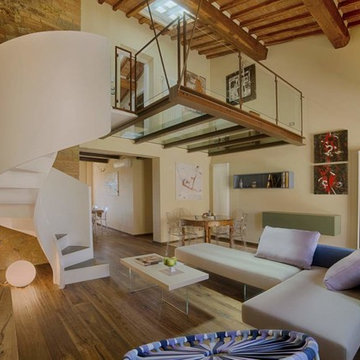
Chianti B&B Design is a story of metamorphosis, of the respectful transformation of a rural stone building, a few metres from the village of Vitignano, into a modern, design haven, perfect for savouring Tuscan hospitality while enjoying all of the modern comforts. Thanks to the architectural marriage of transparency, suspension and light and to the pastel colour palette chosen for the furnishings, the stars of the space are the Terre Senesi and their history, which intrigue visitors from the outdoors in, offering up unique experiences.
Located on an ancient Roman road, the ‘Cassia Adrianea’, the building that hosts this Tuscan B&B is the old farmhouse of a private villa dating to the year 1000. Arriving at the courtyard, surrounded by the green Tuscan countryside, you access the bed and breakfast through a short private external stair. Entering the space, you are welcomed directly into a spacious living room with a natural steel and transparent glass loft above it. The modern furnishings, like the Air sofa suspended on glass legs and the 36e8 compositions on the walls, dialogue through contrast with the typical structural elements of the building, like Tuscan travertine and old beams, creating a sense of being suspended in time.
The first floor also hosts a kitchen where a large old oak Air table looks out onto the renowned Chianti vineyards and the village of Vitignano, complete with a medieval tower. Even the simple act of enjoying breakfast in this space is special.
The bedrooms, two on the ground floor and one on the upper floor, also look out onto the Siena countryside which, thanks to the suspended beds and the colours chosen for the interiors, enters through the windows and takes centre stage. The Quercia room is on the ground floor, as is the Olivo room, which is wonderfully flooded with light in the middle of the day. The Cipresso room is on the upper floor, and its furnishings are green like the distinctive Tuscan tree it’s named after.

For information about our work, please contact info@studiombdc.com
Ispirazione per un soggiorno country stile loft con pareti beige, pavimento marrone e pavimento in legno massello medio
Ispirazione per un soggiorno country stile loft con pareti beige, pavimento marrone e pavimento in legno massello medio
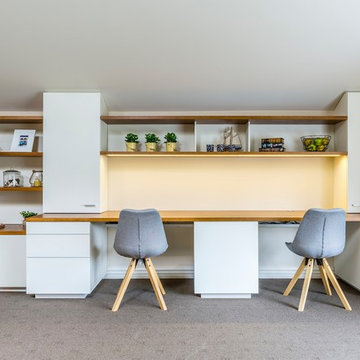
Multi purpose unit covering whole wall. Includes floor to ceiling storage cupboard on left with hanging rail inside. Entertainment unit with general drawers, CD drawers, AV cupboard and cable management below and floating display shelves above. Double desk with file drawers, general drawers and cable tray below. Central desk cabinet is movable for long desk option. Storage cupboards and floating shelves above with Cupboards built into slope of ceiling. LED strip lighting above desk.
Size: 8.2m wide x 2.1m high x 0.7m deep
Materials: Tops and floating shelves in stained American Oak veneer. Cabinetry and back panels painted Dulux Lime White with 30% gloss finish.
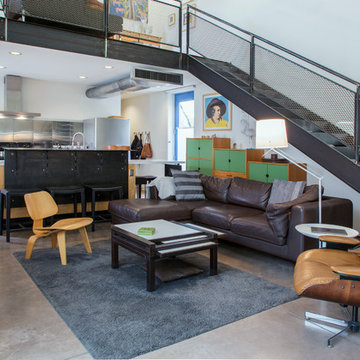
Photo: Margot Hartford © 2018 Houzz
Immagine di un soggiorno industriale stile loft con pareti bianche, pavimento in cemento e pavimento grigio
Immagine di un soggiorno industriale stile loft con pareti bianche, pavimento in cemento e pavimento grigio
Soggiorni stile loft - Foto e idee per arredare
1