Soggiorni stile loft - Foto e idee per arredare
Filtra anche per:
Budget
Ordina per:Popolari oggi
101 - 120 di 29.936 foto
1 di 2
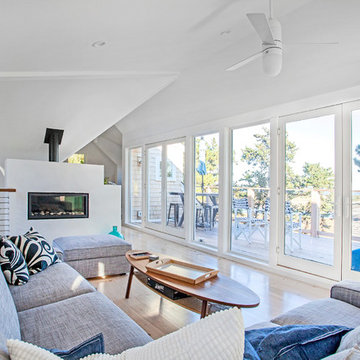
Eric Luciano
Ispirazione per un soggiorno stile marinaro di medie dimensioni e stile loft con pareti bianche, parquet chiaro, camino classico e cornice del camino in intonaco
Ispirazione per un soggiorno stile marinaro di medie dimensioni e stile loft con pareti bianche, parquet chiaro, camino classico e cornice del camino in intonaco
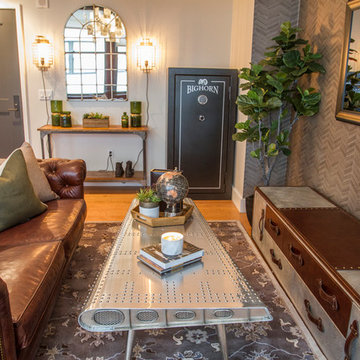
JL Interiors is a LA-based creative/diverse firm that specializes in residential interiors. JL Interiors empowers homeowners to design their dream home that they can be proud of! The design isn’t just about making things beautiful; it’s also about making things work beautifully. Contact us for a free consultation Hello@JLinteriors.design _ 310.390.6849_ www.JLinteriors.design
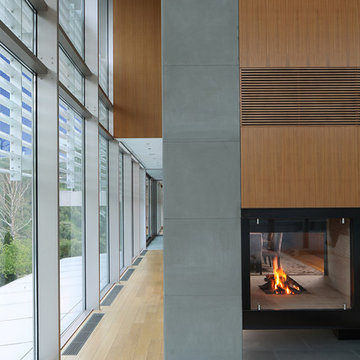
Idee per un ampio soggiorno minimalista stile loft con sala formale, parquet chiaro e camino bifacciale
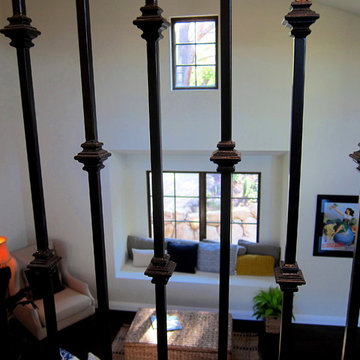
Design Consultant Jeff Doubét is the author of Creating Spanish Style Homes: Before & After – Techniques – Designs – Insights. The 240 page “Design Consultation in a Book” is now available. Please visit SantaBarbaraHomeDesigner.com for more info.
Jeff Doubét specializes in Santa Barbara style home and landscape designs. To learn more info about the variety of custom design services I offer, please visit SantaBarbaraHomeDesigner.com
Jeff Doubét is the Founder of Santa Barbara Home Design - a design studio based in Santa Barbara, California USA.
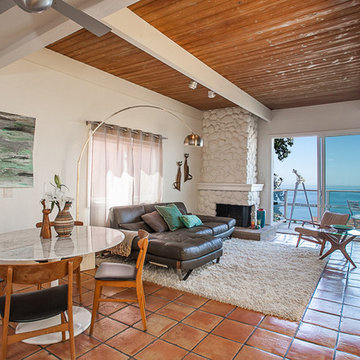
Foto di un soggiorno moderno di medie dimensioni e stile loft con pareti bianche, pavimento in terracotta, camino ad angolo e TV autoportante

Built-in reading nook in the loft has a window and built-in book cases for passing lazy afternoons in literary bliss.
Photography by Spacecrafting
Ispirazione per un grande soggiorno chic stile loft con libreria, pareti grigie, moquette e TV autoportante
Ispirazione per un grande soggiorno chic stile loft con libreria, pareti grigie, moquette e TV autoportante
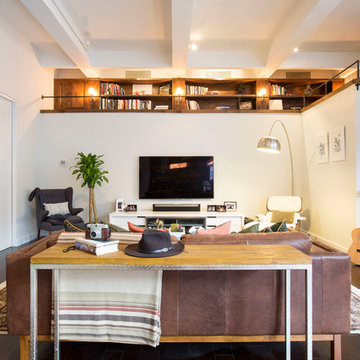
Ispirazione per un soggiorno minimal di medie dimensioni e stile loft con pareti bianche, parquet scuro e parete attrezzata
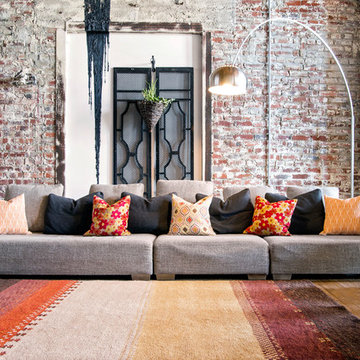
Comfortable and eclectic formal living room with an exposed brick wall in an urban loft in Los Angeles.
Products and styling courtesy of Wayfair.com
Photo by Kayli Gennaro

Bruce Damonte
Ispirazione per un soggiorno industriale stile loft e di medie dimensioni con pareti bianche, parquet chiaro, parete attrezzata e libreria
Ispirazione per un soggiorno industriale stile loft e di medie dimensioni con pareti bianche, parquet chiaro, parete attrezzata e libreria
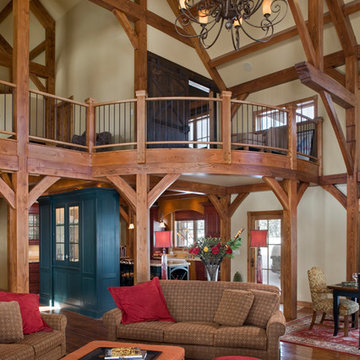
Custom Designed by MossCreek. This true timber frame home is perfectly suited for its location. The timber frame adds the warmth of wood to the house, while also allowing numerous windows to let the sun in during Spring and Summer. Craftsman styling mixes with sleek design elements throughout the home, and the large two story great room features soaring timber frame trusses, with the timber frame gracefully curving through every room of this beautiful, and elegant vacation home. Photos: Roger Wade
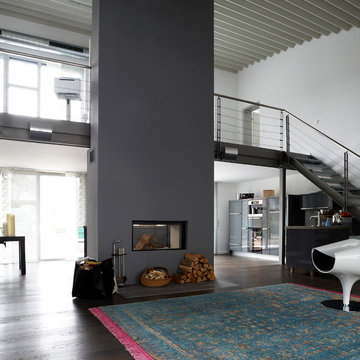
Umbau vom Büro zum Wohnhaus.
Foto: Joachim Grothus / Herford
Ispirazione per un ampio soggiorno minimalista stile loft con sala formale, pareti bianche, parquet scuro, camino bifacciale, cornice del camino in intonaco, pavimento marrone e parete attrezzata
Ispirazione per un ampio soggiorno minimalista stile loft con sala formale, pareti bianche, parquet scuro, camino bifacciale, cornice del camino in intonaco, pavimento marrone e parete attrezzata

Ric Forest
Idee per un soggiorno rustico di medie dimensioni e stile loft con pareti marroni, parquet chiaro, stufa a legna, cornice del camino in metallo, TV autoportante e pavimento beige
Idee per un soggiorno rustico di medie dimensioni e stile loft con pareti marroni, parquet chiaro, stufa a legna, cornice del camino in metallo, TV autoportante e pavimento beige
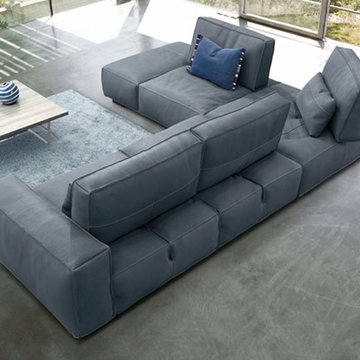
The Soho sectional by Gamma. 100% made in Italy. This sectional feature a adjustable back rest with easy move fore and aft making it an easy conversion from cocktail party to snuggling up with your love and watching a movie. Available as a sofa, love, chair as well as in several sectional configurations.

Adam Michael Waldo
Immagine di un grande soggiorno industriale stile loft con pareti beige, pavimento in cemento, stufa a legna e cornice del camino in metallo
Immagine di un grande soggiorno industriale stile loft con pareti beige, pavimento in cemento, stufa a legna e cornice del camino in metallo
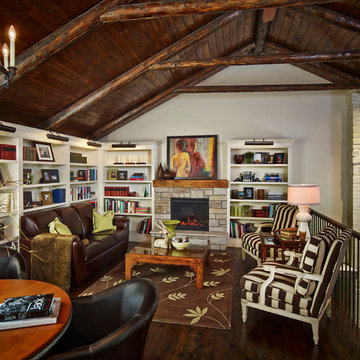
Foto di un soggiorno rustico di medie dimensioni e stile loft con libreria, pareti beige, parquet scuro, camino classico e cornice del camino in pietra
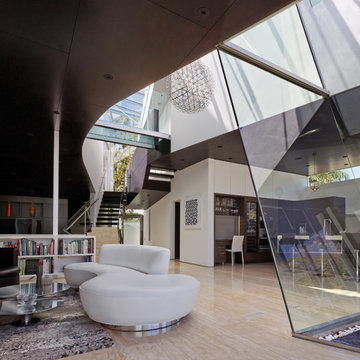
The curve of the hallway creates a dynamic living room space.
Immagine di un soggiorno minimal di medie dimensioni e stile loft con pareti bianche, pavimento in travertino, camino lineare Ribbon, cornice del camino in metallo e nessuna TV
Immagine di un soggiorno minimal di medie dimensioni e stile loft con pareti bianche, pavimento in travertino, camino lineare Ribbon, cornice del camino in metallo e nessuna TV
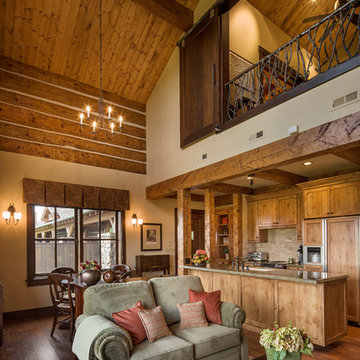
Rocky Mountain Log Homes
Foto di un soggiorno rustico di medie dimensioni e stile loft con pareti beige, parquet scuro, camino classico, cornice del camino in pietra, nessuna TV e pavimento marrone
Foto di un soggiorno rustico di medie dimensioni e stile loft con pareti beige, parquet scuro, camino classico, cornice del camino in pietra, nessuna TV e pavimento marrone
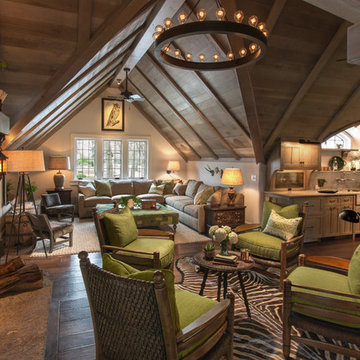
photo by Doug Edmunds
Immagine di un piccolo soggiorno eclettico stile loft con pareti beige e camino classico
Immagine di un piccolo soggiorno eclettico stile loft con pareti beige e camino classico

This 3200 square foot home features a maintenance free exterior of LP Smartside, corrugated aluminum roofing, and native prairie landscaping. The design of the structure is intended to mimic the architectural lines of classic farm buildings. The outdoor living areas are as important to this home as the interior spaces; covered and exposed porches, field stone patios and an enclosed screen porch all offer expansive views of the surrounding meadow and tree line.
The home’s interior combines rustic timbers and soaring spaces which would have traditionally been reserved for the barn and outbuildings, with classic finishes customarily found in the family homestead. Walls of windows and cathedral ceilings invite the outdoors in. Locally sourced reclaimed posts and beams, wide plank white oak flooring and a Door County fieldstone fireplace juxtapose with classic white cabinetry and millwork, tongue and groove wainscoting and a color palate of softened paint hues, tiles and fabrics to create a completely unique Door County homestead.
Mitch Wise Design, Inc.
Richard Steinberger Photography

This modern living room features Lauzon's Travertine. This magnific Hard Maple flooring from our Line Art series enhance this decor with its marvelous gray shades, along with its smooth texture and its linear look. This hardwood flooring is available in option with Pure Genius, Lauzon's new air-purifying smart floor. Lauzon's Hard Maple flooring are FSC®-Certified.
Soggiorni stile loft - Foto e idee per arredare
6