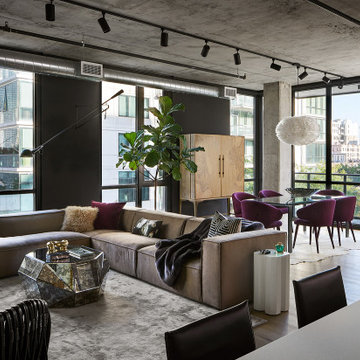Soggiorni stile loft - Foto e idee per arredare
Filtra anche per:
Budget
Ordina per:Popolari oggi
81 - 100 di 29.937 foto
1 di 2
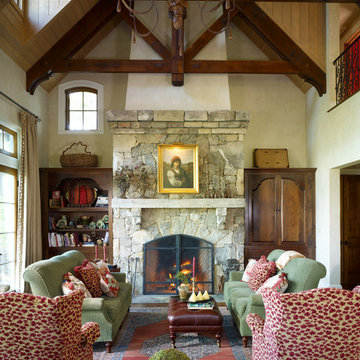
Gil Stose
Idee per un grande soggiorno chic stile loft con pareti beige, camino classico, cornice del camino in pietra, TV nascosta, sala formale e pavimento in legno massello medio
Idee per un grande soggiorno chic stile loft con pareti beige, camino classico, cornice del camino in pietra, TV nascosta, sala formale e pavimento in legno massello medio
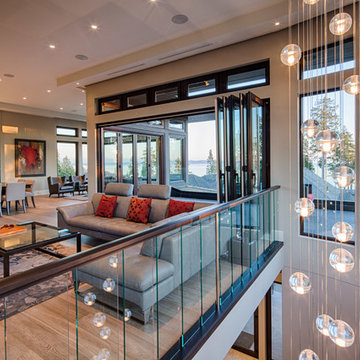
Contemporary Living Room - Alec Watson Photography
Immagine di un soggiorno design stile loft con pareti grigie
Immagine di un soggiorno design stile loft con pareti grigie
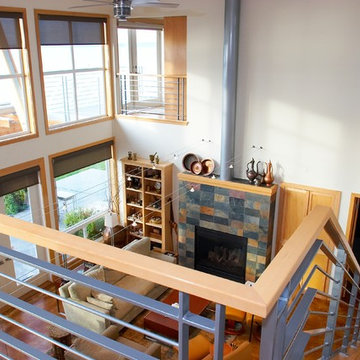
View of living room from upper level entry. Photography by Ian Gleadle.
Foto di un soggiorno minimalista di medie dimensioni e stile loft con pareti bianche, pavimento in cemento, camino classico, cornice del camino piastrellata, nessuna TV e pavimento marrone
Foto di un soggiorno minimalista di medie dimensioni e stile loft con pareti bianche, pavimento in cemento, camino classico, cornice del camino piastrellata, nessuna TV e pavimento marrone
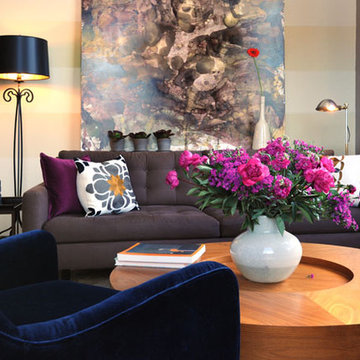
Photographer is Chi Fang
Decorative Painter Ted Somogyi
Foto di un piccolo soggiorno design stile loft con sala formale, pareti beige, parquet chiaro, nessun camino e nessuna TV
Foto di un piccolo soggiorno design stile loft con sala formale, pareti beige, parquet chiaro, nessun camino e nessuna TV
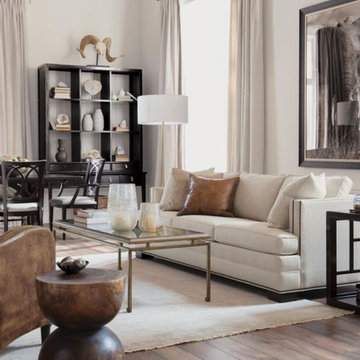
Immagine di un grande soggiorno boho chic stile loft con pareti bianche, pavimento in legno massello medio, nessun camino e nessuna TV

2D previsualization for a client
Immagine di un ampio soggiorno vittoriano stile loft con pareti blu, pavimento in marmo, pavimento bianco, soffitto a volta e boiserie
Immagine di un ampio soggiorno vittoriano stile loft con pareti blu, pavimento in marmo, pavimento bianco, soffitto a volta e boiserie

Faire l’acquisition de surfaces sous les toits nécessite parfois une faculté de projection importante, ce qui fut le cas pour nos clients du projet Timbaud.
Initialement configuré en deux « chambres de bonnes », la réunion de ces deux dernières et l’ouverture des volumes a permis de transformer l’ensemble en un appartement deux pièces très fonctionnel et lumineux.
Avec presque 41m2 au sol (29m2 carrez), les rangements ont été maximisés dans tous les espaces avec notamment un grand dressing dans la chambre, la cuisine ouverte sur le salon séjour, et la salle d’eau séparée des sanitaires, le tout baigné de lumière naturelle avec une vue dégagée sur les toits de Paris.
Tout en prenant en considération les problématiques liées au diagnostic énergétique initialement très faible, cette rénovation allie esthétisme, optimisation et performances actuelles dans un soucis du détail pour cet appartement destiné à la location.

Esempio di un soggiorno minimal di medie dimensioni e stile loft con pareti bianche, parquet scuro, camino classico, cornice del camino in pietra, pavimento marrone, soffitto a cassettoni e TV a parete
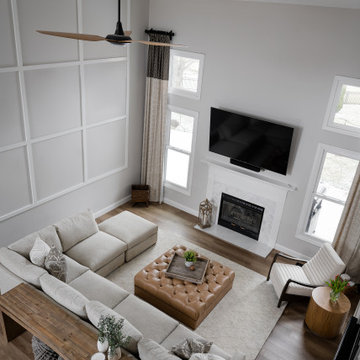
Our design studio gave the main floor of this home a minimalist, Scandinavian-style refresh while actively focusing on creating an inviting and welcoming family space. We achieved this by upgrading all of the flooring for a cohesive flow and adding cozy, custom furnishings and beautiful rugs, art, and accent pieces to complement a bright, lively color palette.
In the living room, we placed the TV unit above the fireplace and added stylish furniture and artwork that holds the space together. The powder room got fresh paint and minimalist wallpaper to match stunning black fixtures, lighting, and mirror. The dining area was upgraded with a gorgeous wooden dining set and console table, pendant lighting, and patterned curtains that add a cheerful tone.
---
Project completed by Wendy Langston's Everything Home interior design firm, which serves Carmel, Zionsville, Fishers, Westfield, Noblesville, and Indianapolis.
For more about Everything Home, see here: https://everythinghomedesigns.com/
To learn more about this project, see here:
https://everythinghomedesigns.com/portfolio/90s-transformation/

Ispirazione per un grande soggiorno contemporaneo stile loft con angolo bar, pavimento in cemento, camino classico, cornice del camino in pietra, soffitto in legno e con abbinamento di mobili antichi e moderni

The large fireplace inlay is perfect for the flat screen TV and sound bar, keeping the profile streamlined. A colorful water vapor mist feature gives off the warm glow of a real fireplace without the heat. The selenite crystal logs provide a touch of alluring drama when lit. A sleek bench allows for additional seating when entertaining and doubles as a surface for pillows, baskets or other decorative items.
Photo: Zeke Ruelas
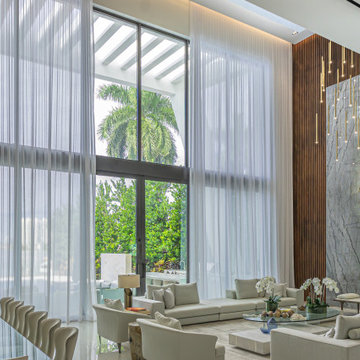
Let your imagination run wild and lets make your dreams come true.
Esempio di un grande soggiorno design stile loft con sala formale, pareti bianche e pavimento bianco
Esempio di un grande soggiorno design stile loft con sala formale, pareti bianche e pavimento bianco

Idee per un soggiorno design di medie dimensioni e stile loft con pareti bianche, pavimento in cemento, camino classico, pavimento grigio, travi a vista, soffitto a volta e libreria
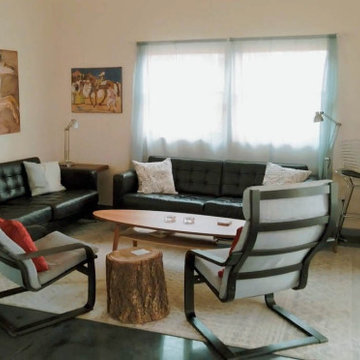
Esempio di un piccolo soggiorno scandinavo stile loft con pareti bianche, pavimento in cemento, TV a parete e pavimento grigio
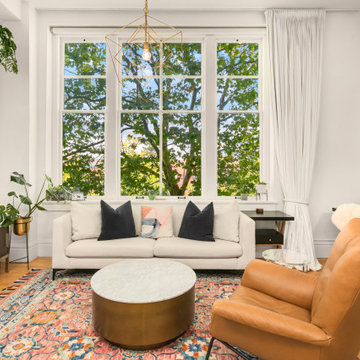
Historical building Condo renovation.
Foto di un piccolo soggiorno classico stile loft con pareti bianche, parquet chiaro, nessun camino e TV a parete
Foto di un piccolo soggiorno classico stile loft con pareti bianche, parquet chiaro, nessun camino e TV a parete

Innenansicht mit offenem Kaminofen und Stahltreppe im Hintergrund, Foto: Lucia Crista
Idee per un grande soggiorno contemporaneo stile loft con sala formale, pareti bianche, pavimento in legno massello medio, stufa a legna, cornice del camino in intonaco, nessuna TV e pavimento beige
Idee per un grande soggiorno contemporaneo stile loft con sala formale, pareti bianche, pavimento in legno massello medio, stufa a legna, cornice del camino in intonaco, nessuna TV e pavimento beige
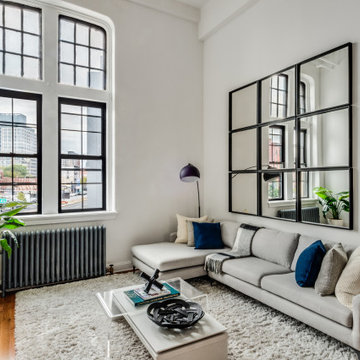
Foto di un piccolo soggiorno classico stile loft con sala formale, pareti bianche, parquet chiaro, nessun camino e nessuna TV
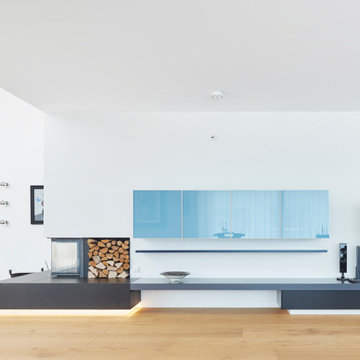
Wie auch immer Ihr Zuhause beschaffen sein soll: In jedem Fall wird es Ihre Persönlichkeit widerspiegeln. Deshalb folgt WertHaus keinen kurzlebigen Trends. Sondern baut, orientiert am klassischen Bauhaus-Stil, auf Ihre Wünsche und Ihre Lebenssituation zugeschnittene Häuser und Wohnungen.
Vertrauen Sie Ihren Wünschen und unserer Kompetenz. Gemeinsam kreieren wir Ihr individuelles Wunschhaus.
Johannes Laukhuf
Gründer und Geschäftsführer von WertHaus
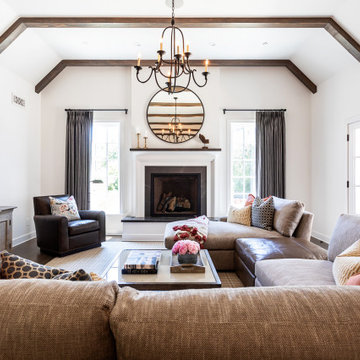
This Altadena home is the perfect example of modern farmhouse flair. The powder room flaunts an elegant mirror over a strapping vanity; the butcher block in the kitchen lends warmth and texture; the living room is replete with stunning details like the candle style chandelier, the plaid area rug, and the coral accents; and the master bathroom’s floor is a gorgeous floor tile.
Project designed by Courtney Thomas Design in La Cañada. Serving Pasadena, Glendale, Monrovia, San Marino, Sierra Madre, South Pasadena, and Altadena.
For more about Courtney Thomas Design, click here: https://www.courtneythomasdesign.com/
To learn more about this project, click here:
https://www.courtneythomasdesign.com/portfolio/new-construction-altadena-rustic-modern/
Soggiorni stile loft - Foto e idee per arredare
5
