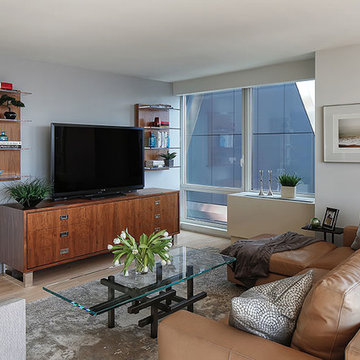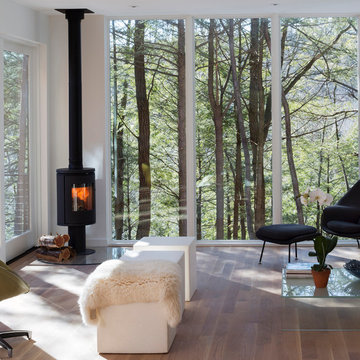Soggiorni grigi - Foto e idee per arredare
Filtra anche per:
Budget
Ordina per:Popolari oggi
1181 - 1200 di 221.014 foto
1 di 5
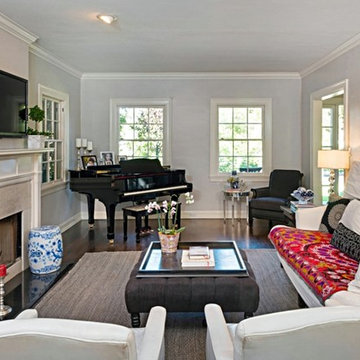
This is a 1921 Gem in Hancock Park, Los Angeles, that we Feng Shui'ed. It recently sold, and we are so pleased to see how gorgeous it looks!
Photos by "Shooting LA".
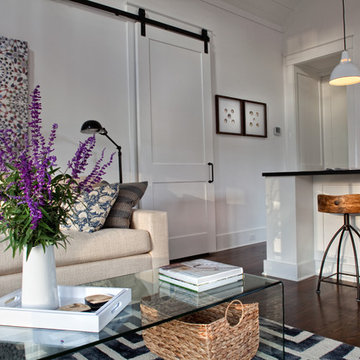
Our goal on this project was to create a live-able and open feeling space in a 690 square foot modern farmhouse. We planned for an open feeling space by installing tall windows and doors, utilizing pocket doors and building a vaulted ceiling. An efficient layout with hidden kitchen appliances and a concealed laundry space, built in tv and work desk, carefully selected furniture pieces and a bright and white colour palette combine to make this tiny house feel like a home. We achieved our goal of building a functionally beautiful space where we comfortably host a few friends and spend time together as a family.
John McManus
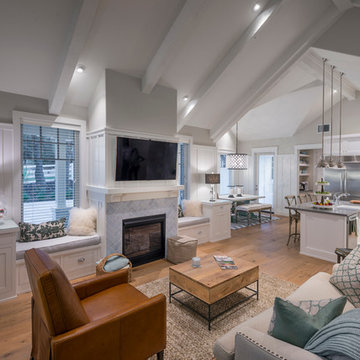
Napa-style farmhouse remodel in Loomis, California: Family Room and Kitchen.
Photo: Donald Satterlee Photography, www.satterleephoto.com;
Builder: John Johnson, JEJ Construction,
916.870.0916; Interior Designer: Jules Wilson, jules@juleswilson-id.com.
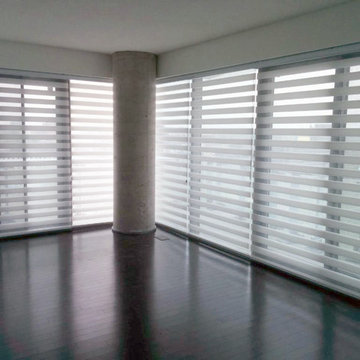
With many new condos in the GTA (Greater Toronto Area) designed with floor to ceiling and wall-to-wall glass, PVC vertical blinds no longer make sense as they will create a jail look. Instead, use Trendy Blinds high-quality, great value combi blinds to transform the look of your condo and make it look bigger. Available in many styles and include light filtering and room darkening fabrics.

Shannon McGrath
Immagine di un soggiorno contemporaneo di medie dimensioni e aperto con pavimento in cemento e pareti bianche
Immagine di un soggiorno contemporaneo di medie dimensioni e aperto con pavimento in cemento e pareti bianche
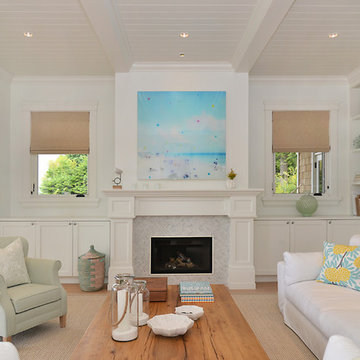
Design by Walter Powell Architect, Sunshine Coast Home Design, Interior Design by Kelly Deck Design, Photo by Linda Sabiston, First Impression Photography
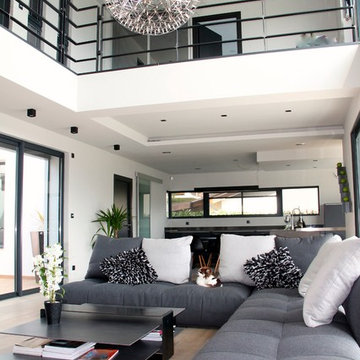
Veronique Sgarra décoratrice d'intérieur
Idee per un grande soggiorno design aperto con sala formale, pareti bianche, parquet chiaro e nessun camino
Idee per un grande soggiorno design aperto con sala formale, pareti bianche, parquet chiaro e nessun camino
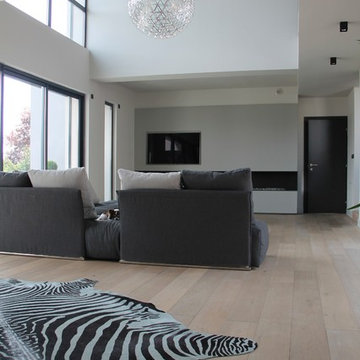
Veronique Sgarra décoratrice d'intérieur
Idee per un soggiorno contemporaneo
Idee per un soggiorno contemporaneo
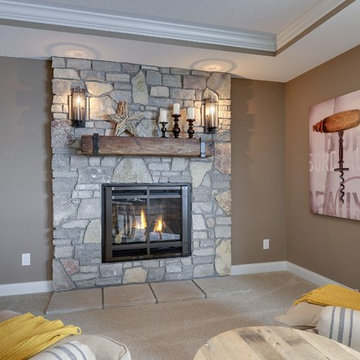
photos by Spacecrafting
Flag stone fire place surround. Rustic timber mantle and bronze sconces. Low hearth, gas fire place. Coffered ceilings.
Ispirazione per un grande soggiorno stile rurale con pareti marroni, moquette, camino classico e cornice del camino in pietra
Ispirazione per un grande soggiorno stile rurale con pareti marroni, moquette, camino classico e cornice del camino in pietra
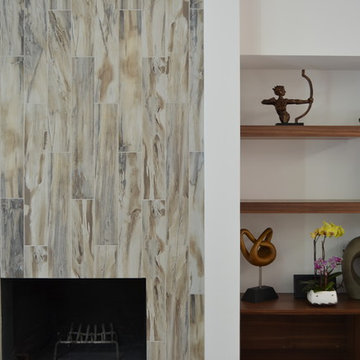
eJC188
Ispirazione per un soggiorno moderno aperto con pareti bianche, pavimento in legno massello medio e cornice del camino piastrellata
Ispirazione per un soggiorno moderno aperto con pareti bianche, pavimento in legno massello medio e cornice del camino piastrellata
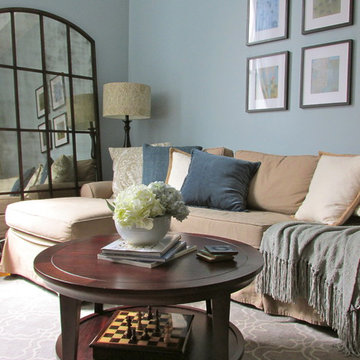
Loft space, Pottery Barn couch with chaise, trellis print rug, leaning wall mirror
Idee per un soggiorno tradizionale di medie dimensioni con pareti blu e parquet chiaro
Idee per un soggiorno tradizionale di medie dimensioni con pareti blu e parquet chiaro
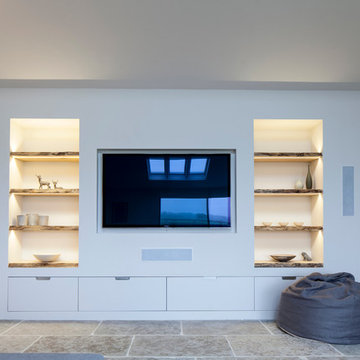
Images of one of our recent Barn Renovations and Extension in beautiful Cheshire,UK. This was the large Extension and Lounge/Living Room we created for our clients, complete with: Swiss Canterlevered Sky Frame Doors, M Design Gas Firebox, 65' 3D Plasma TV with surround sound, remote control Veluxes with automatic rain censors, Lutron Lighting, Indian Stone Tiles with underfloor Heating, beautiful bespoke wooden elements such as Ash Tree coffee table, Black Poplar waney edged LED lit shelving, Handmade large 3mx3m sofa and beautiful Interior Design with calming colour scheme. From initial Architectural Design, Planning Application, Building, Construction and Interior Designed, this Llama Development Lounge Extension is a beautiful addition to our happy Clients home.
Images by Andy Marshall Architectural & Interiors Photography.
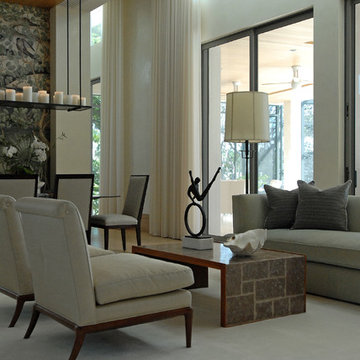
Idee per un grande soggiorno minimalista aperto con pareti bianche, parquet chiaro, sala formale, nessun camino e nessuna TV
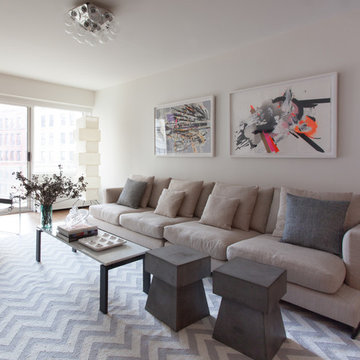
Notable decor elements include: Camerich Lazy Time sectional sofa, Room and Board Rand cocktail table, Safavieh Zigzag dhurrie rug, Wassily chair by Knoll, Noguchi Akari floor lamp, Flos vintage ceiling light.
Photography: Francesco Bertocci
http://www.francescobertocci.com/photography/
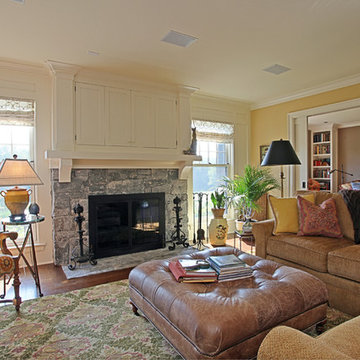
Immagine di un soggiorno country aperto con pareti gialle, camino classico, cornice del camino in pietra, TV nascosta e parquet scuro
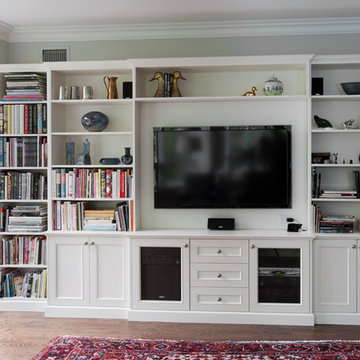
Ispirazione per un soggiorno tradizionale di medie dimensioni e chiuso con pareti beige, pavimento in legno massello medio, parete attrezzata e pavimento marrone
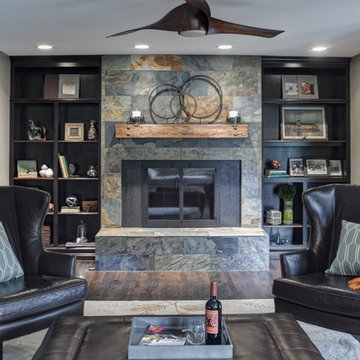
Eric Hausmann Photography
Idee per un soggiorno rustico con pareti grigie e cornice del camino piastrellata
Idee per un soggiorno rustico con pareti grigie e cornice del camino piastrellata

Chris Parkinson Photography
Immagine di un grande soggiorno classico aperto con pareti gialle, moquette, camino bifacciale e cornice del camino in pietra
Immagine di un grande soggiorno classico aperto con pareti gialle, moquette, camino bifacciale e cornice del camino in pietra
Soggiorni grigi - Foto e idee per arredare
60
