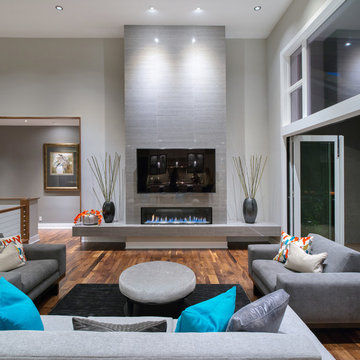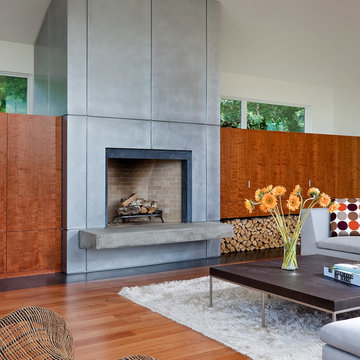Soggiorni grigi - Foto e idee per arredare
Filtra anche per:
Budget
Ordina per:Popolari oggi
1 - 20 di 25.388 foto
1 di 3

Foyer view from styled family room complete with medium wood custom built-ins, fabric chairs, rug, double entry doors and chandelier with exposed beams in Charlotte, NC.

A Chattanooga primary bedroom gets an update that combines family pieces and modern design elements. Fireplace surround was reworked with Calacatta Violetta stone slabs for a luxe design element.

Foto di un grande soggiorno stile marinaro aperto con pareti grigie, pavimento in legno massello medio, camino classico, cornice del camino piastrellata, pavimento marrone, sala formale e nessuna TV

The family room, including the kitchen and breakfast area, features stunning indirect lighting, a fire feature, stacked stone wall, art shelves and a comfortable place to relax and watch TV.
Photography: Mark Boisclair

Photograph by Travis Peterson.
Ispirazione per un grande soggiorno chic aperto con pareti bianche, parquet chiaro, camino classico, cornice del camino piastrellata, sala formale, nessuna TV e pavimento marrone
Ispirazione per un grande soggiorno chic aperto con pareti bianche, parquet chiaro, camino classico, cornice del camino piastrellata, sala formale, nessuna TV e pavimento marrone

LIVING ROOM OPEN FLOOR PLAN
Ispirazione per un grande soggiorno chic aperto con pareti grigie, parquet chiaro, camino classico, cornice del camino piastrellata, TV a parete e pavimento grigio
Ispirazione per un grande soggiorno chic aperto con pareti grigie, parquet chiaro, camino classico, cornice del camino piastrellata, TV a parete e pavimento grigio

This Great room is where the family spends a majority of their time. A large navy blue velvet sectional is extra deep for hanging out or watching movies. We layered floral pillows, color blocked pillows, and a vintage rug fragment turned decorative pillow on the sectional. The sunny yellow chairs flank the fireplace and an oversized custom gray leather cocktail ottoman does double duty as a coffee table and extra seating. The large wood tray warms up the cool color palette. A trio of openwork brass chandeliers are scaled for the large space. We created a vertical element in the room with stacked gray stone and installed a reclaimed timber as a mantel.

Open Plan Kitchen + Dining + Family Room
Idee per un grande soggiorno design aperto con camino classico, cornice del camino in mattoni e pavimento grigio
Idee per un grande soggiorno design aperto con camino classico, cornice del camino in mattoni e pavimento grigio

Idee per un soggiorno design di medie dimensioni e chiuso con sala giochi, pareti grigie, pavimento in gres porcellanato, camino classico, cornice del camino in legno, TV a parete e pavimento grigio

Esempio di un soggiorno classico di medie dimensioni e aperto con pareti grigie, parquet scuro, camino ad angolo, cornice del camino in pietra, TV a parete e pavimento marrone

Foto di un grande soggiorno costiero aperto con pareti grigie, parquet scuro, camino classico, cornice del camino in pietra e TV a parete

Ispirazione per un grande soggiorno design con pareti grigie, pavimento in legno massello medio e cornice del camino piastrellata

Here's what our clients from this project had to say:
We LOVE coming home to our newly remodeled and beautiful 41 West designed and built home! It was such a pleasure working with BJ Barone and especially Paul Widhalm and the entire 41 West team. Everyone in the organization is incredibly professional and extremely responsive. Personal service and strong attention to the client and details are hallmarks of the 41 West construction experience. Paul was with us every step of the way as was Ed Jordon (Gary David Designs), a 41 West highly recommended designer. When we were looking to build our dream home, we needed a builder who listened and understood how to bring our ideas and dreams to life. They succeeded this with the utmost honesty, integrity and quality!
41 West has exceeded our expectations every step of the way, and we have been overwhelmingly impressed in all aspects of the project. It has been an absolute pleasure working with such devoted, conscientious, professionals with expertise in their specific fields. Paul sets the tone for excellence and this level of dedication carries through the project. We so appreciated their commitment to perfection...So much so that we also hired them for two more remodeling projects.
We love our home and would highly recommend 41 West to anyone considering building or remodeling a home.

Taylor Photography
Immagine di un soggiorno classico con pareti grigie, parquet scuro, camino classico, cornice del camino in pietra e TV a parete
Immagine di un soggiorno classico con pareti grigie, parquet scuro, camino classico, cornice del camino in pietra e TV a parete

Wendy Mills
Esempio di un soggiorno stile marinaro con sala formale, pareti beige, parquet scuro, camino classico, TV a parete e cornice del camino in pietra
Esempio di un soggiorno stile marinaro con sala formale, pareti beige, parquet scuro, camino classico, TV a parete e cornice del camino in pietra

Foto di un soggiorno chic di medie dimensioni e chiuso con camino classico, TV a parete, pareti beige, pavimento in legno massello medio, cornice del camino in intonaco, pavimento beige e tappeto

Peter Peirce
Idee per un soggiorno minimal di medie dimensioni e aperto con camino classico, cornice del camino in metallo, pareti bianche e pavimento in legno massello medio
Idee per un soggiorno minimal di medie dimensioni e aperto con camino classico, cornice del camino in metallo, pareti bianche e pavimento in legno massello medio

A Traditional home gets a makeover. This homeowner wanted to bring in her love of the mountains in her home. She also wanted her built-ins to express a sense of grandiose and a place to store her collection of books. So we decided to create a floor to ceiling custom bookshelves and brought in the mountain feel through the green painted cabinets and an original print of a bison from her favorite artist.

We added oak herringbone parquet, a new fire surround, bespoke alcove joinery and antique furniture to the games room of this Isle of Wight holiday home
Soggiorni grigi - Foto e idee per arredare
1
