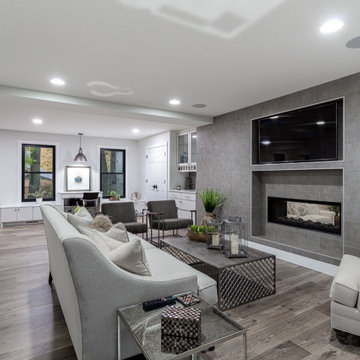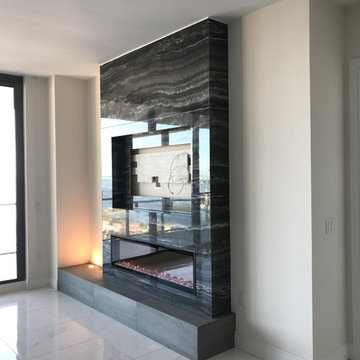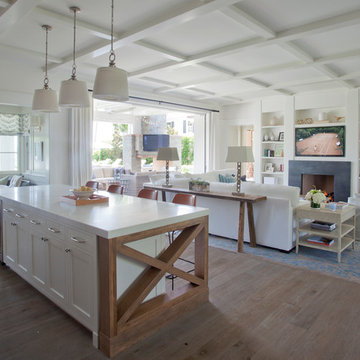Soggiorni grigi con parete attrezzata - Foto e idee per arredare
Filtra anche per:
Budget
Ordina per:Popolari oggi
1 - 20 di 3.890 foto
1 di 3

Foto di un piccolo soggiorno country aperto con pareti bianche, pavimento in legno massello medio, parete attrezzata, pavimento marrone e soffitto in perlinato

This Great room is where the family spends a majority of their time. A large navy blue velvet sectional is extra deep for hanging out or watching movies. We layered floral pillows, color blocked pillows, and a vintage rug fragment turned decorative pillow on the sectional. The sunny yellow chairs flank the fireplace and an oversized custom gray leather cocktail ottoman does double duty as a coffee table and extra seating. The large wood tray warms up the cool color palette. A trio of openwork brass chandeliers are scaled for the large space. We created a vertical element in the room with stacked gray stone and installed a reclaimed timber as a mantel.

This custom built-in entertainment center features white shaker cabinetry accented by white oak shelves with integrated lighting and brass hardware. The electronics are contained in the lower door cabinets with select items like the wifi router out on the countertop on the left side and a Sonos sound bar in the center under the TV. The TV is mounted on the back panel and wires are in a chase down to the lower cabinet. The side fillers go down to the floor to give the wall baseboards a clean surface to end against.

Though DIY living room makeovers and bedroom redecorating can be an exciting undertaking, these projects often wind up uncompleted and with less than satisfactory results. This was the case with our client, a young professional in his early 30’s who purchased his first apartment and tried to decorate it himself. Short on interior décor ideas and unhappy with the results, he decided to hire an interior designer, turning to Décor Aid to transform his one-bedroom into a classy, adult space. Our client already had invested in several key pieces of furniture, so our Junior Designer worked closely with him to incorporate the existing furnishings into the new design and give them new life.
Though the living room boasted high ceilings, the space was narrow, so they ditched the client’s sectional in place of a sleek leather sofa with a smaller footprint. They replaced the dark gray living room paint and drab brown bedroom paint with a white wall paint color to make the apartment feel larger. Our designer introduced chrome accents, in the form of a Deco bar cart, a modern chandelier, and a campaign-style nightstand, to create a sleek, contemporary design. Leather furniture was used in both the bedroom and living room to add a masculine feel to the home refresh.

A Traditional home gets a makeover. This homeowner wanted to bring in her love of the mountains in her home. She also wanted her built-ins to express a sense of grandiose and a place to store her collection of books. So we decided to create a floor to ceiling custom bookshelves and brought in the mountain feel through the green painted cabinets and an original print of a bison from her favorite artist.

Esempio di un grande soggiorno chic aperto con pareti grigie, pavimento in laminato, camino classico, cornice del camino in pietra ricostruita, parete attrezzata e pavimento grigio

Our custom TV entertainment center sets the stage for this coast chic design. The root coffee table is just a perfect addition!
Foto di un grande soggiorno stile marinaro aperto con pareti grigie, parquet chiaro, parete attrezzata, pavimento marrone e soffitto in perlinato
Foto di un grande soggiorno stile marinaro aperto con pareti grigie, parquet chiaro, parete attrezzata, pavimento marrone e soffitto in perlinato

Idee per un piccolo soggiorno minimalista chiuso con pareti beige, moquette, parete attrezzata e pavimento beige

Foto di un soggiorno contemporaneo con pareti grigie, pavimento in laminato, camino lineare Ribbon, cornice del camino in pietra, parete attrezzata e pavimento marrone

Downtown St. Petersburg linear fireplace featuring a Dimplex Ignite electric fireplace and sleek recessed TV.
Clad in Florim Magnum Large Format Porcelain Tile in a black onyx pattern.

Contemporary media unit with fireplace. Center wall section has cut marble stone facade surrounding recessed TV and electric fireplace. Side cabinets and shelves are commercial grade texture laminate. Recessed LED lighting in free float shelves.

Simon Devitt
Ispirazione per un soggiorno contemporaneo aperto con pareti nere, camino lineare Ribbon, parete attrezzata e pavimento grigio
Ispirazione per un soggiorno contemporaneo aperto con pareti nere, camino lineare Ribbon, parete attrezzata e pavimento grigio

Lavish Transitional living room with soaring white geometric (octagonal) coffered ceiling and panel molding. The room is accented by black architectural glazing and door trim. The second floor landing/balcony, with glass railing, provides a great view of the two story book-matched marble ribbon fireplace.
Architect: Hierarchy Architecture + Design, PLLC
Interior Designer: JSE Interior Designs
Builder: True North
Photographer: Adam Kane Macchia

Greg Premru
Ispirazione per un soggiorno country di medie dimensioni con pareti bianche, camino classico, pavimento marrone, parquet scuro, parete attrezzata e tappeto
Ispirazione per un soggiorno country di medie dimensioni con pareti bianche, camino classico, pavimento marrone, parquet scuro, parete attrezzata e tappeto

Esempio di un soggiorno costiero di medie dimensioni e chiuso con pareti bianche, parquet chiaro, camino classico, cornice del camino in pietra, parete attrezzata e pavimento marrone

Near the banks of the Stono River sits this custom elevated home on Johns Island. In partnership with Vinyet Architecture and Polish Pop Design, the homeowners chose a coastal look with heavy emphasis on elements like ship lap, white interiors and exteriors and custom elements throughout. The large island and hood directly behind it serve as the focal point of the kitchen. The ship lap for both were custom built. Within this open floor plan, serving the kitchen, dining room and living room sits an enclosed wet bar with live edge solid wood countertop. Custom shelving was installed next to the TV area with a geometric design, mirroring the Master Bedroom ceiling. Enter the adjacent screen porch through a collapsing sliding door, which gives it a true eight-foot wide opening to the outdoors. Reclaimed wooden beams add character to the living room and outdoor fireplace mantels.

View of ribbon fireplace and TV
Foto di un soggiorno minimalista di medie dimensioni e chiuso con sala giochi, pareti grigie, pavimento in gres porcellanato, camino lineare Ribbon, cornice del camino in pietra, parete attrezzata e pavimento grigio
Foto di un soggiorno minimalista di medie dimensioni e chiuso con sala giochi, pareti grigie, pavimento in gres porcellanato, camino lineare Ribbon, cornice del camino in pietra, parete attrezzata e pavimento grigio

Ispirazione per un soggiorno chic aperto e di medie dimensioni con pareti beige, pavimento in legno massello medio, parete attrezzata, pavimento marrone e nessun camino

Fully integrated into its elevated home site, this modern residence offers a unique combination of privacy from adjacent homes. The home’s graceful contemporary exterior features natural stone, corten steel, wood and glass — all in perfect alignment with the site. The design goal was to take full advantage of the views of Lake Calhoun that sits within the city of Minneapolis by providing homeowners with expansive walls of Integrity Wood-Ultrex® windows. With a small footprint and open design, stunning views are present in every room, making the stylish windows a huge focal point of the home.

Idee per un soggiorno moderno di medie dimensioni e chiuso con pareti marroni, parquet chiaro, camino lineare Ribbon, cornice del camino in metallo, parete attrezzata e pavimento beige
Soggiorni grigi con parete attrezzata - Foto e idee per arredare
1