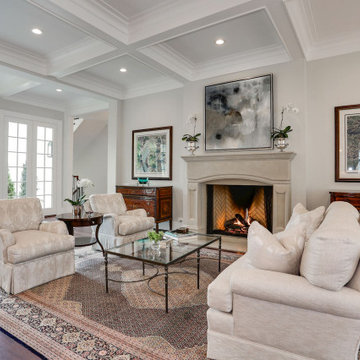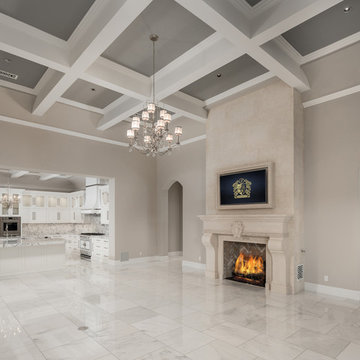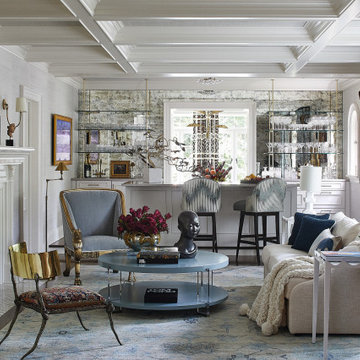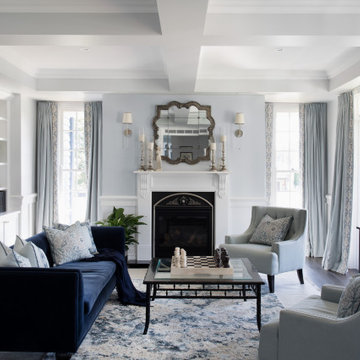Soggiorni grigi con soffitto a cassettoni - Foto e idee per arredare
Filtra anche per:
Budget
Ordina per:Popolari oggi
1 - 20 di 514 foto
1 di 3

Idee per un grande soggiorno classico aperto con pareti bianche, parquet chiaro, camino classico, cornice del camino in pietra, TV a parete e soffitto a cassettoni

Great Room
Esempio di un grande soggiorno minimalista aperto con sala formale, pareti bianche, pavimento in gres porcellanato, cornice del camino piastrellata, TV a parete, pavimento bianco, soffitto a cassettoni e carta da parati
Esempio di un grande soggiorno minimalista aperto con sala formale, pareti bianche, pavimento in gres porcellanato, cornice del camino piastrellata, TV a parete, pavimento bianco, soffitto a cassettoni e carta da parati

Open concept living room with blue shiplap fireplace surround, coffered ceiling, and large windows. Blue, white, and gold accents.
Foto di un ampio soggiorno tradizionale aperto con pareti bianche, parquet scuro, camino classico, soffitto a cassettoni, pareti in perlinato e cornice del camino in perlinato
Foto di un ampio soggiorno tradizionale aperto con pareti bianche, parquet scuro, camino classico, soffitto a cassettoni, pareti in perlinato e cornice del camino in perlinato

A full renovation of a dated but expansive family home, including bespoke staircase repositioning, entertainment living and bar, updated pool and spa facilities and surroundings and a repositioning and execution of a new sunken dining room to accommodate a formal sitting room.

Esempio di un grande soggiorno minimal aperto con pareti bianche, pavimento in legno massello medio, camino classico, cornice del camino piastrellata, parete attrezzata, pavimento grigio e soffitto a cassettoni

Foto di un grande soggiorno costiero aperto con sala formale, pareti grigie, parquet chiaro, cornice del camino in legno, parete attrezzata, pavimento grigio, soffitto a cassettoni e camino bifacciale

Ispirazione per un grande soggiorno tradizionale chiuso con sala formale, parquet scuro, camino classico, cornice del camino in pietra, pavimento marrone, pareti grigie, TV a parete e soffitto a cassettoni

The experience was designed to begin as residents approach the development, we were asked to evoke the Art Deco history of local Paddington Station which starts with a contrast chevron patterned floor leading residents through the entrance. This architectural statement becomes a bold focal point, complementing the scale of the lobbies double height spaces. Brass metal work is layered throughout the space, adding touches of luxury, en-keeping with the development. This starts on entry, announcing ‘Paddington Exchange’ inset within the floor. Subtle and contemporary vertical polished plaster detailing also accentuates the double-height arrival points .
A series of black and bronze pendant lights sit in a crossed pattern to mirror the playful flooring. The central concierge desk has curves referencing Art Deco architecture, as well as elements of train and automobile design.
Completed at HLM Architects

The perfect living room set up for everyday living and hosting friends and family. The soothing color pallet of ivory, beige, and biscuit exuberates the sense of cozy and warmth.
The larger than life glass window openings overlooking the garden and swimming pool view allows sunshine flooding through the space and makes for the perfect evening sunset view.
The long passage with an earthy veneer ceiling design leads the way to all the spaces of the home. The wall paneling design with diffused LED strips lights makes for the perfect ambient lighting set for a cozy movie night.

Immagine di un soggiorno country aperto con pareti beige, pavimento in legno massello medio, cornice del camino in mattoni, camino classico, TV a parete, pavimento marrone, soffitto a cassettoni e pareti in perlinato

Ispirazione per un grande soggiorno chiuso con pareti bianche, parquet scuro, camino classico, cornice del camino in pietra, pavimento marrone e soffitto a cassettoni

A welcoming living room off the front foyer is anchored by a stone fireplace in a custom blend for the home owner. A limestone mantle and hearth provide great perching spaces for the homeowners and accessories. All furniture was custom designed by Lenox House Design for the Home Owners.

For this condo renovation, Pineapple House handled the decor and all the interior architecture. This included designing every wall and ceiling -- beams, coffers, drapery pockets -- and determining all floor and tile patterns. Pineapple House included energy efficient lighting, as well as integrated linear heating and air vents. This view shows the new single room that resulted after designers removed the sliding glass doors and wall to the home's shallow porch. This significantly improves the feel of the room.
@ Daniel Newcomb Photography

Ispirazione per un ampio soggiorno minimalista con parquet chiaro e soffitto a cassettoni

Esempio di un ampio soggiorno con pareti grigie, soffitto a cassettoni, parquet scuro, camino classico e pavimento marrone

Foto di un ampio soggiorno costiero aperto con pareti grigie, pavimento in travertino, camino sospeso, cornice del camino piastrellata, TV a parete e soffitto a cassettoni

Formal living room coffered ceilings and marble floors.
Foto di un ampio soggiorno mediterraneo aperto con sala formale, pareti grigie, pavimento in marmo, camino classico, cornice del camino in pietra, TV a parete, pavimento grigio e soffitto a cassettoni
Foto di un ampio soggiorno mediterraneo aperto con sala formale, pareti grigie, pavimento in marmo, camino classico, cornice del camino in pietra, TV a parete, pavimento grigio e soffitto a cassettoni

Full floor to ceiling navy room with navy velvet drapes, leather accented chandelier and a pull out sofa guest bed. Library style wall sconces double as nightstand lighting and symmetric ambient when used as a den space.

This modern living space features a white sofa, a white fireplace, and white accents throughout. Pops of blue are incorporated in the chairs, accent pillows, and coffee table. Gold detailing is present throughout. The space is backdropped by a home bar/dining space.

Foto di un grande soggiorno classico con sala formale, pareti grigie, parquet scuro, camino classico, cornice del camino in intonaco, nessuna TV, pavimento marrone e soffitto a cassettoni
Soggiorni grigi con soffitto a cassettoni - Foto e idee per arredare
1