Soggiorni grigi con pavimento in laminato - Foto e idee per arredare
Filtra anche per:
Budget
Ordina per:Popolari oggi
1 - 20 di 1.562 foto
1 di 3

Black and white trim and warm gray walls create transitional style in a small-space living room.
Immagine di un piccolo soggiorno classico con pareti grigie, pavimento in laminato, camino classico, cornice del camino piastrellata e pavimento marrone
Immagine di un piccolo soggiorno classico con pareti grigie, pavimento in laminato, camino classico, cornice del camino piastrellata e pavimento marrone

This modern farmhouse living room features a custom shiplap fireplace by Stonegate Builders, with custom-painted cabinetry by Carver Junk Company. The large rug pattern is mirrored in the handcrafted coffee and end tables, made just for this space.

We solved this by removing the angled wall (and soffit) to open the kitchen to the dining room and removing the railing between the dining room and living room. In addition, we replaced the drywall stair railings with frameless glass. Upon entering the house, the natural light flows through glass and takes you from stucco tract home to ultra-modern beach house.

Idee per un piccolo soggiorno boho chic aperto con libreria, pareti blu, pavimento in laminato, nessun camino, TV a parete, pavimento marrone e pannellatura
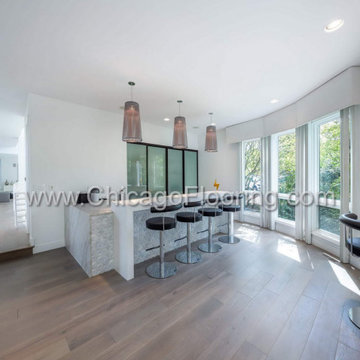
Prefinished Engineered Hardwood Flooring Installation Chicago - Walnut Flooring -Unique Hardwood Flooring- Oak Brook
Client: Residential
Category: Installation
Flooring: Premium Engineered Walnut Flooring
Project Duration:1 week only
How UNIQUE Flooring Works
1. CONTACT OUR TEAM
Get a free quote or just call (312) 972-1514 to get your free estimate!
2. IN HOME VISIT & CONSULTATION
Your flooring manager will bring samples and help you pick up the hardwood floors that you love, measure the rooms and provide you a final price estimate.
3. PROFESSIONAL INSTALLATION
Our professional hardwood flooring installers will arrive, perform the scheduled project and make sure that your place is in prime condition before they leave.
4. CONGRATULATIONS YOU DID IT
Enjoy your new floors. We look forward to see you again and we appreciate your friend references!
Services:
Design Services
Hardwood Floor Installation
Hardwood Floor Repairs
Hardwood Floor Restoration
Hardwood Floor Refinishing
Walnut Prefinished Flooring

Idee per un piccolo soggiorno mediterraneo con pareti bianche, pavimento in laminato, TV a parete e pavimento marrone
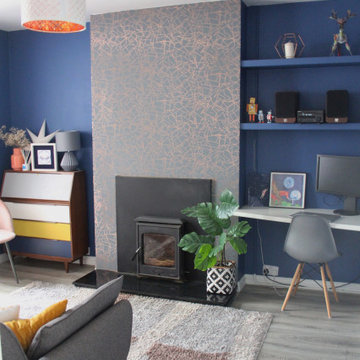
Foto di un soggiorno boho chic di medie dimensioni e aperto con pareti blu, pavimento in laminato, stufa a legna, cornice del camino in metallo, nessuna TV e pavimento marrone
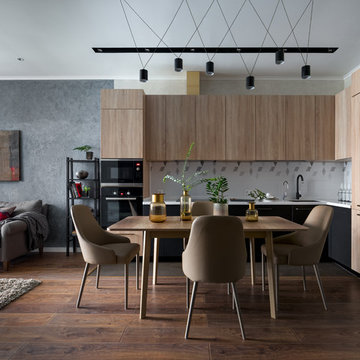
Кухня-гостиная с раздвижной перегородкой
Idee per un soggiorno design di medie dimensioni e chiuso con pareti grigie, pavimento in laminato, TV a parete e pavimento marrone
Idee per un soggiorno design di medie dimensioni e chiuso con pareti grigie, pavimento in laminato, TV a parete e pavimento marrone

Idee per un soggiorno minimalista aperto con pareti nere, pavimento in laminato, camino ad angolo, cornice del camino piastrellata e TV a parete
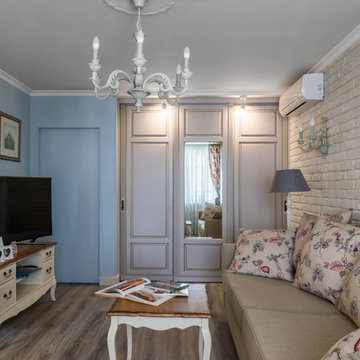
Андрей Белимов-Гущин
Idee per un soggiorno shabby-chic style chiuso con pareti blu, pavimento in laminato, TV autoportante, sala formale e nessun camino
Idee per un soggiorno shabby-chic style chiuso con pareti blu, pavimento in laminato, TV autoportante, sala formale e nessun camino
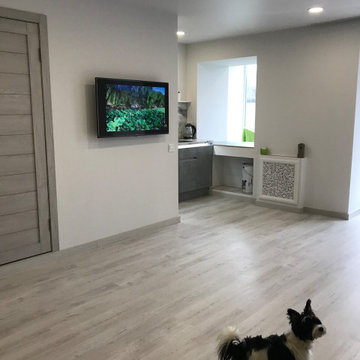
Immagine di un piccolo soggiorno design aperto con pareti grigie, pavimento in laminato, nessun camino e pavimento grigio
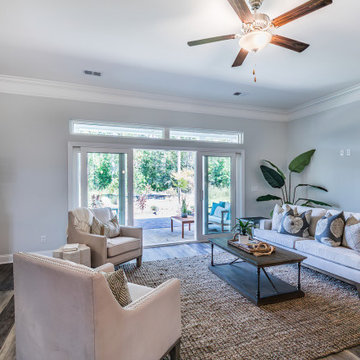
Esempio di un soggiorno moderno di medie dimensioni e aperto con pareti bianche, pavimento in laminato, TV a parete e pavimento marrone
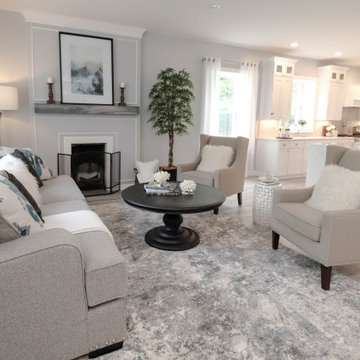
Luxury Living Room Staging
Esempio di un piccolo soggiorno chic aperto con sala formale, pareti grigie, pavimento in laminato, camino classico e pavimento grigio
Esempio di un piccolo soggiorno chic aperto con sala formale, pareti grigie, pavimento in laminato, camino classico e pavimento grigio
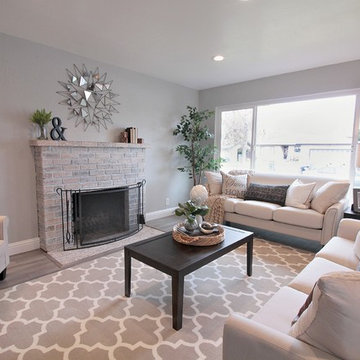
Foto di un soggiorno country di medie dimensioni e aperto con pareti grigie, pavimento in laminato, camino classico, cornice del camino in mattoni e pavimento marrone
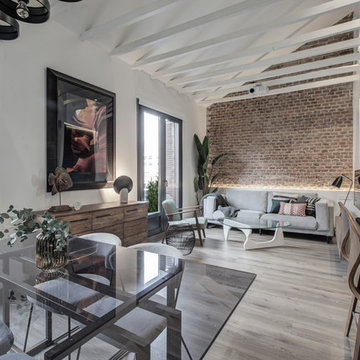
oovivoo, fotografoADP, Nacho Useros
Idee per un soggiorno industriale di medie dimensioni con pareti multicolore, pavimento in laminato, TV a parete e pavimento marrone
Idee per un soggiorno industriale di medie dimensioni con pareti multicolore, pavimento in laminato, TV a parete e pavimento marrone
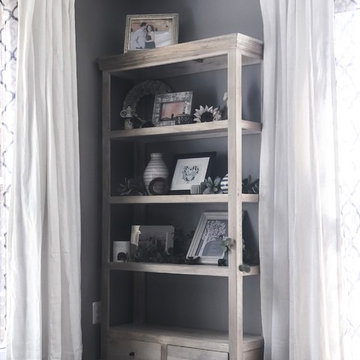
Bottom shelf is empty due to a curious puppy! ;)
Ispirazione per un soggiorno industriale di medie dimensioni e chiuso con pareti grigie, pavimento in laminato e pavimento marrone
Ispirazione per un soggiorno industriale di medie dimensioni e chiuso con pareti grigie, pavimento in laminato e pavimento marrone
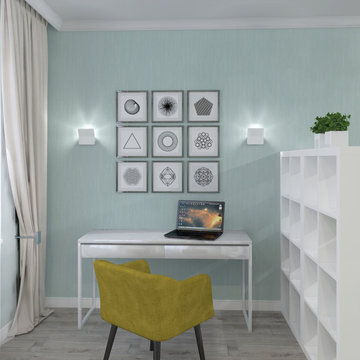
Idee per un soggiorno minimal chiuso e di medie dimensioni con pareti verdi, pavimento in laminato, pavimento grigio e carta da parati
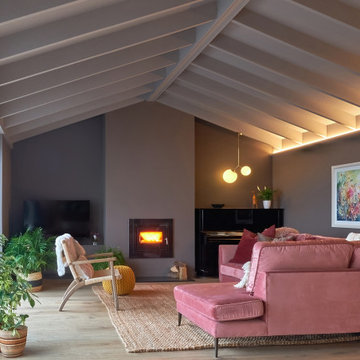
While the rest of the house is light and airy, I wanted my clients to have a cosy room to light the fire, snuggle up and watch movies Area rug zones the seating area.
Lots of plants!
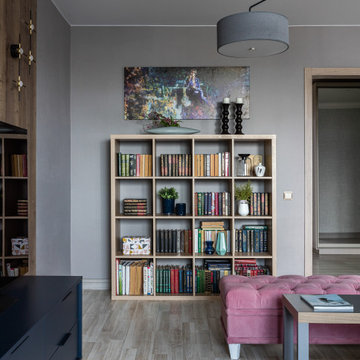
В гостиной отправной точкой при выборе цветового решения стал портрет хозяйки квартиры.
Esempio di un soggiorno minimal di medie dimensioni e chiuso con libreria, pareti grigie, pavimento in laminato, TV autoportante e pavimento beige
Esempio di un soggiorno minimal di medie dimensioni e chiuso con libreria, pareti grigie, pavimento in laminato, TV autoportante e pavimento beige
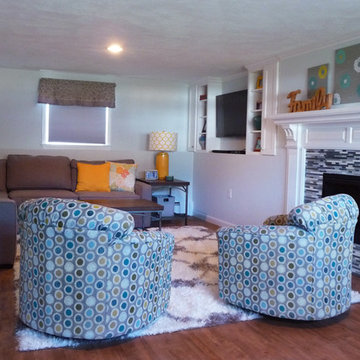
The owners of this home wanted a room that allowed them to relax and unwind in a comfortable, laid back space. The design of this transitional family room with it's neutral gray backdrop uses turquoise, blues and yellows to achieve a casual yet pulled together upscale look. The compact sectional provides enough seating for family game or movie night along with the swivel chairs upholstered in a lively fabric. Pops of color throughout in the lamps, throw pillows and artwork keep the space fresh and fun. Finally the glass tile fireplace surround and easy-care laminate flooring complete this welcoming family room.
Soggiorni grigi con pavimento in laminato - Foto e idee per arredare
1