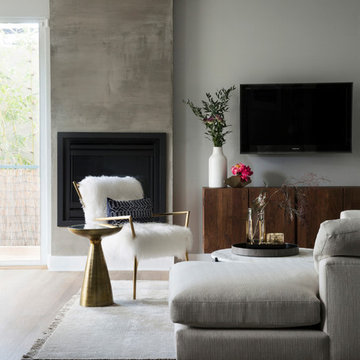Soggiorni grigi - Foto e idee per arredare
Filtra anche per:
Budget
Ordina per:Popolari oggi
1 - 20 di 12.691 foto
1 di 3

This contemporary transitional great family living room has a cozy lived-in look, but still looks crisp with fine custom made contemporary furniture made of kiln-dried Alder wood from sustainably harvested forests and hard solid maple wood with premium finishes and upholstery treatments. Stone textured fireplace wall makes a bold sleek statement in the space.

MODERN ORGANIC UPDATED FAMILY ROOM
LUXE LIVING SPACE
NEUTRAL COLOR PALETTE
GRAYS
TEXTURE
CORAL
ORGANIC ACCESSORIES
ACCESSORIES
HERRINGBONE WOOD WALLPAPER
CHEVRON WOOD WALLPAPER
MODERN RUG
METALLIC CORK CEILING WALLPAPER
MIXED METALS
SCULPTURED GLASS CEILING LIGHT
MODERN ART
GRAY SHAGREEN CABINET
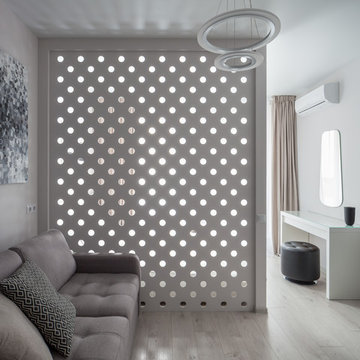
Антон Лихтарович
Idee per un piccolo soggiorno design aperto con pavimento in laminato, nessun camino, TV a parete, pavimento bianco e pareti bianche
Idee per un piccolo soggiorno design aperto con pavimento in laminato, nessun camino, TV a parete, pavimento bianco e pareti bianche

This home remodel is a celebration of curves and light. Starting from humble beginnings as a basic builder ranch style house, the design challenge was maximizing natural light throughout and providing the unique contemporary style the client’s craved.
The Entry offers a spectacular first impression and sets the tone with a large skylight and an illuminated curved wall covered in a wavy pattern Porcelanosa tile.
The chic entertaining kitchen was designed to celebrate a public lifestyle and plenty of entertaining. Celebrating height with a robust amount of interior architectural details, this dynamic kitchen still gives one that cozy feeling of home sweet home. The large “L” shaped island accommodates 7 for seating. Large pendants over the kitchen table and sink provide additional task lighting and whimsy. The Dekton “puzzle” countertop connection was designed to aid the transition between the two color countertops and is one of the homeowner’s favorite details. The built-in bistro table provides additional seating and flows easily into the Living Room.
A curved wall in the Living Room showcases a contemporary linear fireplace and tv which is tucked away in a niche. Placing the fireplace and furniture arrangement at an angle allowed for more natural walkway areas that communicated with the exterior doors and the kitchen working areas.
The dining room’s open plan is perfect for small groups and expands easily for larger events. Raising the ceiling created visual interest and bringing the pop of teal from the Kitchen cabinets ties the space together. A built-in buffet provides ample storage and display.
The Sitting Room (also called the Piano room for its previous life as such) is adjacent to the Kitchen and allows for easy conversation between chef and guests. It captures the homeowner’s chic sense of style and joie de vivre.
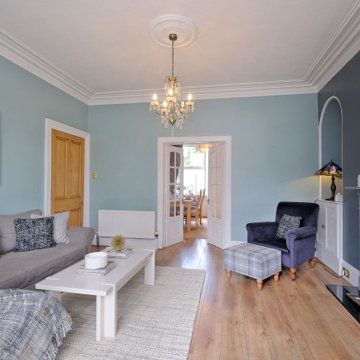
Ispirazione per un soggiorno tradizionale di medie dimensioni con pareti blu, pavimento in laminato, camino classico, cornice del camino in legno, TV a parete e pavimento marrone

I used soft arches, warm woods, and loads of texture to create a warm and sophisticated yet casual space.
Idee per un soggiorno country di medie dimensioni con pareti bianche, pavimento in legno massello medio, camino classico, cornice del camino in intonaco, soffitto a volta e pareti in perlinato
Idee per un soggiorno country di medie dimensioni con pareti bianche, pavimento in legno massello medio, camino classico, cornice del camino in intonaco, soffitto a volta e pareti in perlinato

Esempio di un soggiorno minimal di medie dimensioni e aperto con sala della musica, pareti blu, pavimento in legno massello medio, nessun camino e TV a parete
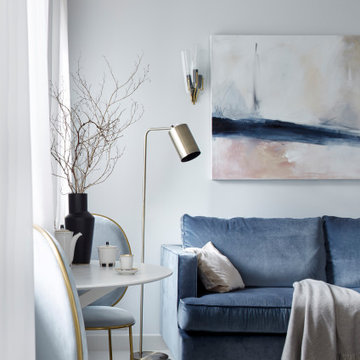
Квартира 43кв.м в сталинском доме. Легкий интерьер в стиле современной классики с элементами midcentury. Хотелось максимально визуально расширить небольшое пространство квартиры, при этом организовать достаточные места хранения. Светлая цветовая палитра, зеркальные и стеклянные поверхности позволили это достичь. Использовались визуально облегченные предметы мебели, для того чтобы сохранить воздух в помещении: тонкие латунные стеллажи, металлическая консоль, диван на тонких латунных ножках. Интересным акцентом является ковер с четким и контрастным геометрическим орнаментом. Кухня-гостиная имеет 3 окна, выходящие во двор.

Foto di un piccolo soggiorno nordico con libreria, pareti grigie e pavimento in legno massello medio
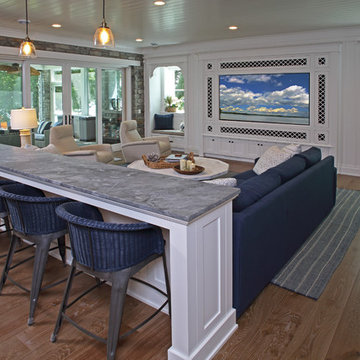
Shooting Star Photography
In Collaboration with Charles Cudd Co.
Foto di un soggiorno stile marino di medie dimensioni con pareti blu, parquet chiaro e nessun camino
Foto di un soggiorno stile marino di medie dimensioni con pareti blu, parquet chiaro e nessun camino

Ispirazione per un grande soggiorno chic aperto con pareti grigie, parquet chiaro, camino classico, cornice del camino in pietra, TV a parete e pavimento marrone
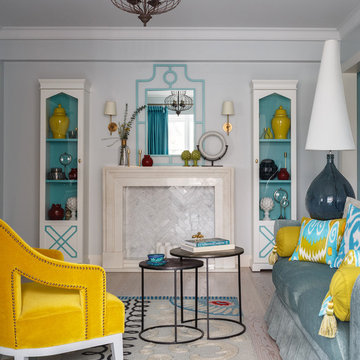
Михаил Лоскутов
Esempio di un soggiorno eclettico di medie dimensioni e aperto con pareti grigie, parquet chiaro e pavimento beige
Esempio di un soggiorno eclettico di medie dimensioni e aperto con pareti grigie, parquet chiaro e pavimento beige
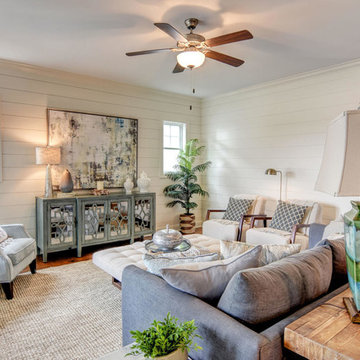
Foto di un soggiorno classico di medie dimensioni e aperto con pareti bianche, pavimento in legno massello medio, nessun camino, nessuna TV e pavimento marrone
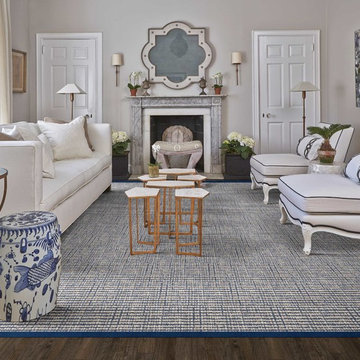
Stanton
Idee per un soggiorno classico di medie dimensioni e chiuso con pareti marroni, moquette, nessun camino, cornice del camino piastrellata, nessuna TV e pavimento grigio
Idee per un soggiorno classico di medie dimensioni e chiuso con pareti marroni, moquette, nessun camino, cornice del camino piastrellata, nessuna TV e pavimento grigio
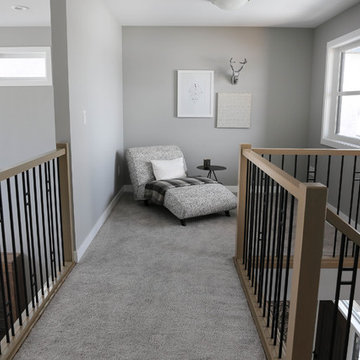
Photography by Niki Trosky
Immagine di un piccolo soggiorno classico aperto con libreria, pareti grigie, moquette, nessun camino e nessuna TV
Immagine di un piccolo soggiorno classico aperto con libreria, pareti grigie, moquette, nessun camino e nessuna TV

Ispirazione per un soggiorno nordico di medie dimensioni e aperto con parquet chiaro, camino classico, nessuna TV, pareti bianche, pavimento marrone e cornice del camino in cemento
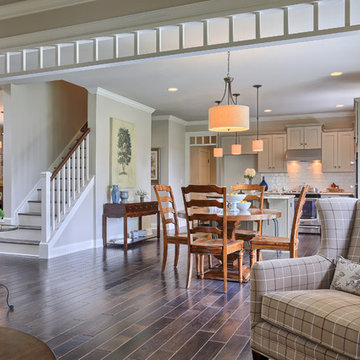
“To create something exceptional, your mindset must be relentlessly focused on the smallest detail.” - Giorgio Armani. Lots of woodworking details in this home!
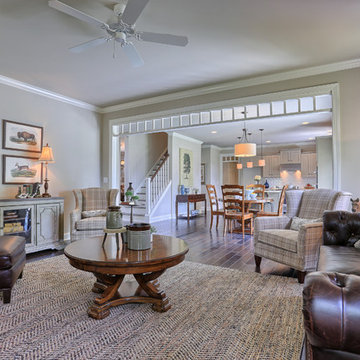
Great design starts with just one idea.
Immagine di un soggiorno country di medie dimensioni e aperto con parquet scuro, nessuna TV e pareti beige
Immagine di un soggiorno country di medie dimensioni e aperto con parquet scuro, nessuna TV e pareti beige
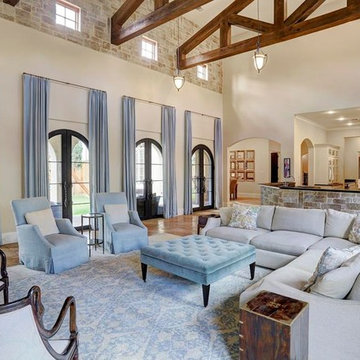
Idee per un grande soggiorno mediterraneo aperto con sala formale, pareti bianche, pavimento con piastrelle in ceramica, nessun camino e nessuna TV
Soggiorni grigi - Foto e idee per arredare
1
