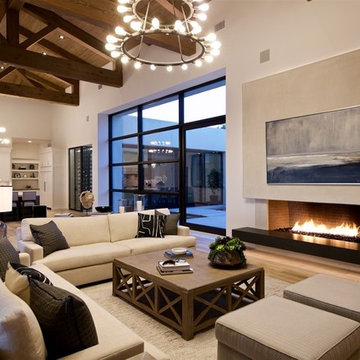Soggiorni contemporanei - Foto e idee per arredare
Filtra anche per:
Budget
Ordina per:Popolari oggi
1241 - 1260 di 630.043 foto

The living room is designed with sloping ceilings up to about 14' tall. The large windows connect the living spaces with the outdoors, allowing for sweeping views of Lake Washington. The north wall of the living room is designed with the fireplace as the focal point.
Design: H2D Architecture + Design
www.h2darchitects.com
#kirklandarchitect
#greenhome
#builtgreenkirkland
#sustainablehome
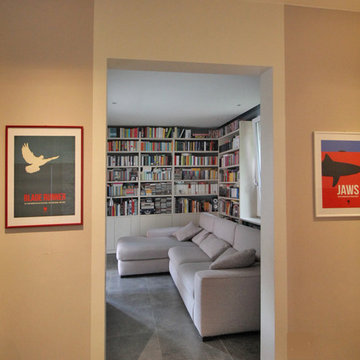
MANUTENZIONE STRAORDINARIA, CON NUOVA DISTRIBUZIONE
INTERNA SUI PARAMETRI DI VIVIBILITA' E BENESSERE DI OGGI
PER UNA FAMIGLIA CON FIGLI, CON AMBIENTI
COMUNICANTI, APERTI TRA LORO NEL RISPETTO DEI
PARAMETRI SISMICI, DI UN APPARTAMENTO CON
DISTRIBUZIONE CLASSICA SITUATO IN UNO STABILE DI VIA
BENTIVOGLI, BOLOGNA - ITALIA. SITUATO NEL QUARTIERE
PER DIRIGENTI ED OPERAI REALIZZATO DALLE
COOPERATIVE NEI PRIMI ANNI DEL NOVECENTO , 1911-1937,
DENOMINATO CIRENAICA.
DESCRIZIONE GENERALE
L’ambiente circostante
Il rione della Cirenaica si trova nel quartiere San Vitale, a Bologna , è costituito da un
complesso di edifici e sorge su di un’area presso il centro storico di Bologna. L'area è
la più antica della città e quindi di grande rilevanza archeologica, infatti sorge sotto al
rione : Felsina, la città etrusca fondatrice del capoluogo dell' Emilia Romagna.
Il quartiere novecentista è stato creato a ridosso di uno dei percorsi chiave della
ferrovia, la Direttissima per Firenze e la Bologna Portomaggiore , sulla strada
Massarenti, arteria fuori dalle mura e strada che porta a Ravenna.
Il complesso
Fa parte questo complesso , ancora dello sfondamento e ricostruzione ottocentesca
della zona Irnerio, dove vengono insediati gli Istituti Scientifici dell'Università, il rione è
collocato proprio oltre la ferrovia, definito da una vocazione operaia, ospita edifici sul
modello del comprensorio di cooperativa. I lavori cominciano nel 1911 e si
concludono nel 1937. Sotto di essi fu ritrovata la città antica, numerose tombe di forma
circolare in paglia e legno. Oggi è stato predisposto proprio lungo la via Bentivogli un
giardino archeologico dove sono in mostra i reperti. La Coop Risanamento cominciò le
opere e l'Azienda della Popolarissima li concluse .
Un vero e proprio insediamento urbano costituito da edilizia popolare, scuole, chiesa,
convento, teatro, strutture assistenziali, mercato e negozi. Una cittadella con una
propria fisionomia originale, con residenti orgogliosi e affezionati al proprio rione.
Tra il labirinto ortogonale e la frammentazione dei nodi di accesso, tra la presenza di
un mercato rionale e di cortili interni a mo’ di piazzette, la Cirenaica è costruita
attraverso un tessuto urbano composto da: edilizia popolare con e senza cortili interni,
abitazioni e villette bi- o mono-familiari, strade interstiziali e cancelli chiuse o semi-
chiuse, muri di cinta, fitte siepi e un verde urbano appartato, condiviso fra pochi. Il
quartiere tutt'oggi mantiene le medesime caratteristiche urbane e tra i giardini delle
villette e dei caseggiati, in alcuni di essi senza giardino antistante ci sono negozi al
piano terra, botteghe artigiane, uffici e banche, bar e circoli di ritrovo per persone
anziane, inoltre vi sono un mercato con bancarelle,scuole inferiori, un
cinema teatro,una piscina, una chiesa, ristoranti , street food, trattorie tipiche
leggendarie come Vito, molto frequentata dove si possono incontrare cantautori
come Francesco Guccini, attori di teatro, intellettuali, giovani studenti stranieri con i
professori.
A Francesco Guccini il quartiere deve la residenza e la canzone, via Paolo Fabbri 43. Il
centenario del rione è stato festeggiato nel 2013 .
Stato di fatto
L'edifico in questione nel quale troviamo l'appartamento è una casa in linea, con scala
centrale di 3 piani fuori terra, un fronte sullo stesso piano, un giardino che circonda
l'intero edificio . Sulla parte retrostante e più appartata i volumi si differenziano in un
corpo aggettante, nel quale si trova una camera e la terrazza loggia, ha due parti
murate. Il sistema costruttivo è in laterizio pieno, con muratura piena di 30 cm
perimetrale, con solai in laterizio a luce ridotta, di spessore 25 cm con cordolo in c.a.,
murature portanti di 15 cm, altezze interne tra piani di 3,50 cm. Distributivamente ,
questi appartamenti all'epoca erano nuove tipologie che si basavano su veri e propri
parametri di igiene, in primis vi era un corridoio distributivo sul quale si aprivano i vari
locali, con aperture di dimensione di una porta, un cucinino ubicato davanti al tinello
con una sua apertura di aerazione, salotto , camere da letto e bagno con latrina.
Dimensione delle aperture finestrate in rapporto tra l' altezza e la larghezza 1 a 2. Lo
stato dell' appartemento è quello di aver avuto un intervento di ristrutturazione del
bagno e dell'inserimento dell'impianto a radiatori negli anni 80 , con chiusura vetrata
della loggia.
Stato di progetto
Il progetto unico , ristrutturazione ed interior design, nasce da una attenta analisi dello
spazio e dei parametri emotivi di benessere, come la luce naturale ed artificiale,
impiantistica sufficiente a rendere costante la temperatura percepita durante le stagioni
nel migliore regime, percezione delle cromie e dello spazio, funzionalità degli ambienti
e loro congruenza nella disposizione planimetrica che tenga conto dell'orientamento
naturale e della posizione dei fronti. La richiesta della proprietà costituita da una
giovane coppia con figli è stata quella di rendere l'abitazione fruibile dai bambini, con la
creazione di spazi utili al gioco ed all'incontro. Quindi il progetto ha richiesto la
demolizione di tutte quelle tramezzature non portanti che dividevano gli ambienti con
disimpegni per ottenere uno spazio giorno pulito che incorniciasse gli ambienti nella
loro vera dimensione , essendo tutti con apertura verso l'esterno, quindi la luce
naturale copre il 100% della superficie. Sono stati ritagliati spazi ciechi unicamente di
servizio , il secondo servizio igienico , a ridosso della scala condominiale , con
lavanderia , altri spazi sono stati ricavati a ridosso della cucina e del secondo servizio
per il rimessaggio a servizio della pulizia e della biancheria per la casa. Infatti sono
stati creati appositi contenitori , opere di falegnameria, atti allo scopo cambio
stagionale e guardaroba, rimessaggio biancheria e strumenti per la pulizia.
Anche la cucina è in nicchia , chiusa con ante a libro, in maniera da escludersi dallo
spazio giorno per lasciare più spazio possibile al gioco e al ritrovo dei bambini.
Lo spazio di disimpegno davanti alle camere da letto ed al bagno con finestra è stato
ridotto al minimo e prospiciente l'ingresso, come quello del secondo servizio che dà sul
piccolo spazio rimessaggio davanti alla loggia, così rimangono le camere con la
medesima destinazione del passato per gli ambienti notte e quelli giorno. Particolare
attenzione è stato dato allo studio del contenimento energetico, essendo in
ristrutturazione in un edificio primi novecento, i materiali sono buoni e il cambiamento
degli infissi , l'abbassamento dei soffitti a quote diverse con i cartongessi e la chiusura
delle nicchie sotto finestra dovrebbe garantire il contenimento e quindi un risparmio
energetico.
Il progetto generale, è un progetto unitario, cioè fa parte di quel tipo di progettazione
dove l'intera porzione , dell'unità immobiliare viene studiata e progettata , sia nel suo
inserimento nell'edifcio e quartiere, sia nella sua unità che va dalla ristrutturazione
all'interior design, rispondendo così ad alti parametri di vivibilità e tenendo conto del
piano emozionale.
Nelle premesse generali di partenza sono stati decisi determinati dettagli e la loro
esecuzione, questo per inserirsi nella caratteristica di identità dell’edificio. Sono state
fatte le opportune valutazioni economiche e disegnati i dettagli costruttivi. La
progettista ha deciso quali erano gli elementi da creare e li hanno proposti. In
particolare è stato data importanza all'uso delle tinte e dei materiali .
Studio delle cromie generali e della luce naturale ed artificiale
E’ stato realizzata una direzione artistica delle cromie da restituire sulle facciate interne
è stato realizzato un abaco dei colori e dei materiali che coprisse l'arco di tutti gli
ambienti e non solo degli intonaci, coordinata con la scelta dei materiali utilizzati
all’interno, lo studio in particolare cura il rapporto tra interno ed esterno, infatti i vetri
delle finestre sono unici e inquadrano viste del quartiere che sono caratteristiche. Lo
studio scende nei dettagli di sensibilità nei passaggi delle ore del giorno, curando molto
la qualità della luce artificiale per le ore di buio, infatti i colori delle pareti, la texture dei
materiali degli arredi delle camere e dei servizi igienici, si legano tra loro dando un
buon imput a chi fruisce degli ambienti nei vari orari del giorno .
Progettisti, imprese esecutrici, fornitori:
Progetto Unitario Architettura ed Interior Design Architetto Diletta Evangelisti, Bologna
collaboratori:
Progettista strutturale ing. Maurizio della Porta , Castel Maggiore , Bologna
Progettista e direttore della sicurezza geom. Davide Menti, Bologna
Progettista degli impianti termotecnici perito Alex Gualandi, Bologna
Impresa Esecutrice Grigori Zorila, Bologna
Impresa esecutrice Impianti idrici ed elettrici Ami impianti, Bologna
Ditta fornitrice dei sanitari e degli impianti di trattamento aria Daikin, Carboni, Bologna,
Pavimenti in legno , ditta Original Parquet, Ravenna, forniti da La Ceramica, Trebbo di
Reno , Bologna,
Pavimenti e rivestimenti in gres porcellanato, Iris Ceramiche, Modena, forniti da La
Ceramica, Trebbo di Reno , Bologna,
Vernici per pareti Masibo, Bologna.
Carte da parati Wall and Deco fornite da Tissuta, Bologna
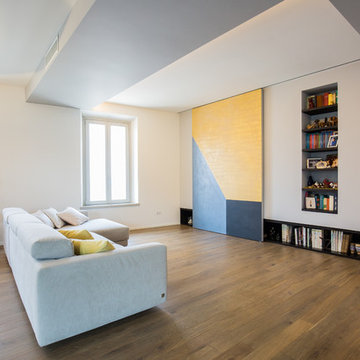
Foto di un soggiorno design aperto con libreria, pareti bianche e pavimento in legno massello medio
Trova il professionista locale adatto per il tuo progetto
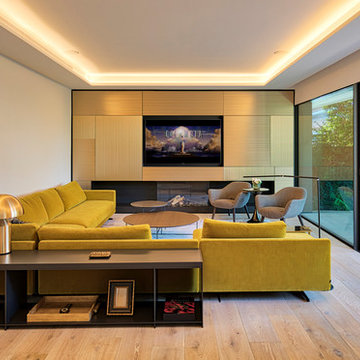
Esempio di un soggiorno minimal chiuso con sala formale, pareti bianche, parquet chiaro, camino lineare Ribbon, cornice del camino in intonaco, parete attrezzata e pavimento beige
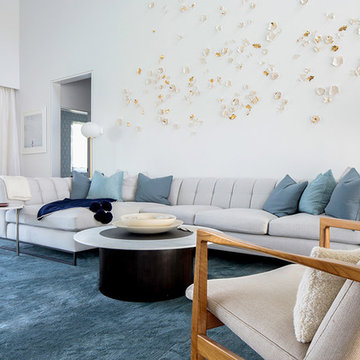
Modern luxury meets warm farmhouse in this Southampton home! Scandinavian inspired furnishings and light fixtures create a clean and tailored look, while the natural materials found in accent walls, casegoods, the staircase, and home decor hone in on a homey feel. An open-concept interior that proves less can be more is how we’d explain this interior. By accentuating the “negative space,” we’ve allowed the carefully chosen furnishings and artwork to steal the show, while the crisp whites and abundance of natural light create a rejuvenated and refreshed interior.
This sprawling 5,000 square foot home includes a salon, ballet room, two media rooms, a conference room, multifunctional study, and, lastly, a guest house (which is a mini version of the main house).
Project Location: Southamptons. Project designed by interior design firm, Betty Wasserman Art & Interiors. From their Chelsea base, they serve clients in Manhattan and throughout New York City, as well as across the tri-state area and in The Hamptons.
For more about Betty Wasserman, click here: https://www.bettywasserman.com/
To learn more about this project, click here: https://www.bettywasserman.com/spaces/southampton-modern-farmhouse/
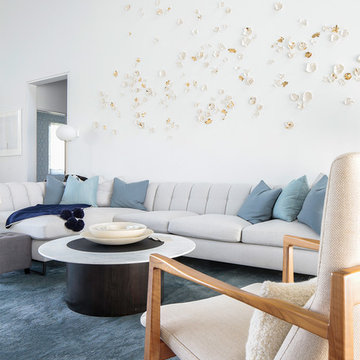
Modern luxury meets warm farmhouse in this Southampton home! Scandinavian inspired furnishings and light fixtures create a clean and tailored look, while the natural materials found in accent walls, casegoods, the staircase, and home decor hone in on a homey feel. An open-concept interior that proves less can be more is how we’d explain this interior. By accentuating the “negative space,” we’ve allowed the carefully chosen furnishings and artwork to steal the show, while the crisp whites and abundance of natural light create a rejuvenated and refreshed interior.
This sprawling 5,000 square foot home includes a salon, ballet room, two media rooms, a conference room, multifunctional study, and, lastly, a guest house (which is a mini version of the main house).
Project Location: Southamptons. Project designed by interior design firm, Betty Wasserman Art & Interiors. From their Chelsea base, they serve clients in Manhattan and throughout New York City, as well as across the tri-state area and in The Hamptons.
For more about Betty Wasserman, click here: https://www.bettywasserman.com/
To learn more about this project, click here: https://www.bettywasserman.com/spaces/southampton-modern-farmhouse/
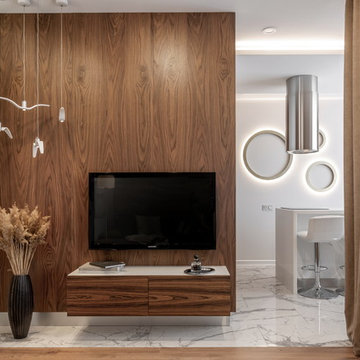
Millimetrika дизайн бюро
Архитектор Иван Чирков
Дизайнер Елена Чиркова
фотограф Вячеслав Ефимов
Однокомнатная квартира в центре Екатеринбурга площадью 50 квадратных метров от бюро MILLIMETRIKA.
Планировка выстроена таким образом, что в однокомнатной квартире уместились комфортная зона кухни, гостиная и спальня с гардеробом.
Пространство квартиры сформировано 2-мя сопрягающимися через стекло кубами. В первом кубе размещена спальня и гардероб. Второй куб в шпоне американского ореха. Одна из его стен образует объем с кухонным оборудованием, другая, обращённая к дивану, служит экраном для телевизора. За стеклом, соединяющим эти кубы, располагается санузел, который инсолируется естественным светом.
За счет опуска куба спальни, стеклянной перегородки санузла и атмосферного освещения удалось добиться эффекта единого «неба» над всей квартирой. Отделка пола керамогранитом под каррарский мрамор в холле перетекает в санузел, а затем на кухню. Эти решения создают целостный неделимый облик всех функциональных зон интерьера.
Пространство несет в себе образ состояния уральской осенней природы. Скалы, осенний лес, стаи улетающих птиц. Все это запечатлено в деталях и отделочных материалах интерьера квартиры.
Строительные работы заняли примерно полгода. Была произведена реконструкция квартиры с полной перепланировкой. Интерьер выдержан в авторской стилистике бюро Миллиметрика. Это отразилось на выборе материалов — все они подобраны в соответствии с образом решением. Сложные оттенки пожухшей листвы, припыленных скал, каррарский мрамор, древесина ореха. Птицы в полете, широко раскинувшие крылья над обеденной и тв зоной вот-вот улетят на юг, это серия светильников Night birds, "ночные птицы" дизайнера Бориса Климека. Композиция на стене напротив острова кухни из светящихся колец выполнена индивидуально по авторскому эскизу.
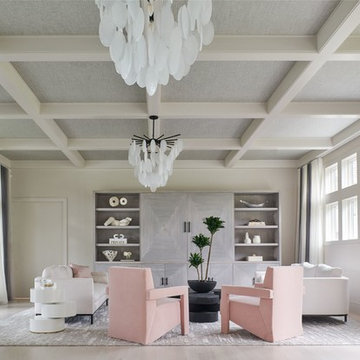
JANE BEILES
Idee per un grande soggiorno minimal aperto con sala formale, pareti bianche, parquet chiaro e parete attrezzata
Idee per un grande soggiorno minimal aperto con sala formale, pareti bianche, parquet chiaro e parete attrezzata
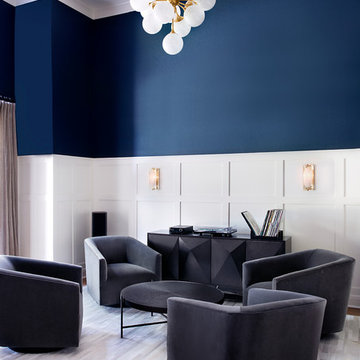
Foto di un soggiorno contemporaneo di medie dimensioni e chiuso con sala formale, pareti blu, parquet chiaro, nessun camino, nessuna TV e pavimento marrone
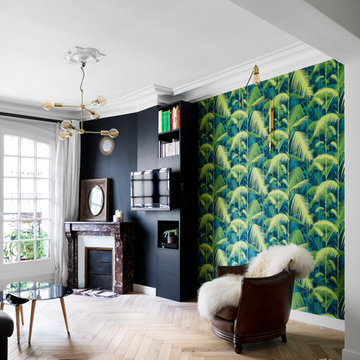
Juliette Jem
Immagine di un grande soggiorno minimal aperto con camino classico, TV a parete e parquet chiaro
Immagine di un grande soggiorno minimal aperto con camino classico, TV a parete e parquet chiaro
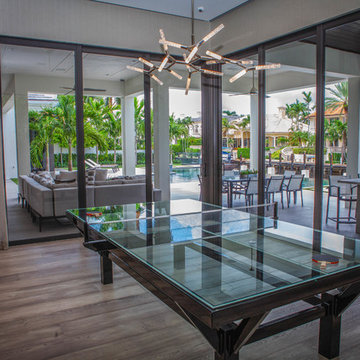
Ispirazione per un soggiorno design aperto con sala giochi, pareti beige, pavimento in legno massello medio e pavimento marrone
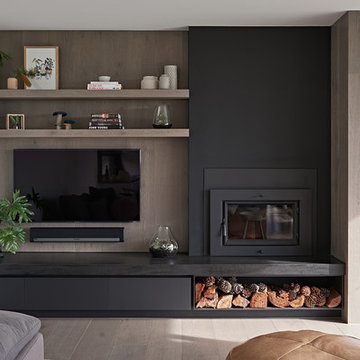
Dan Hocking
Idee per un grande soggiorno design con pareti bianche, pavimento in legno massello medio, camino classico, TV a parete e pavimento marrone
Idee per un grande soggiorno design con pareti bianche, pavimento in legno massello medio, camino classico, TV a parete e pavimento marrone
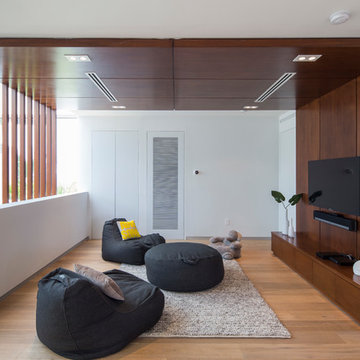
Immagine di un soggiorno design con pareti bianche, pavimento in legno massello medio, TV a parete e pavimento marrone
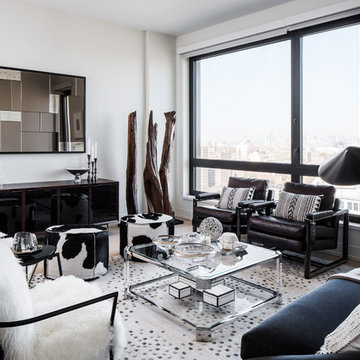
Million Dollar Listing’s celebrity broker Ryan Serhant reached out to Decor Aid to stage a luxurious Brooklyn condo development. The only caveat was that our interior designers had 48 hours to come up with the design, concept, and source all the furniture. Always up for a challenge, we partnered with Mitchell Gold & Bob Williams to create this contemporary gem.
Staying true to their contemporary vision, our interior decorators sourced all pieces through MGBW. Starting in the living room, we placed the Gunner Sofa, a piece that offers clean-lined living. The thin arms and slanted profile emphasize the modern elegance of the home. Through the use of various contemporary patterns and textures we were able to avoid the one-dimensional ambiance, and instead, the apartment’s living room feels detailed and thought out, without making anyone who enters overcrowded with home decor.
The Melrose cocktail table was sourced for its sleek, stainless steel and glass design that contrasts with more substantial pieces in the space, while also complementing the contemporary style. The glass design gives the illusion that this table takes up less space, giving the living room design a light and airy feel all around. The living space transformed into something out of a decor catalog with just the right amount of personality, creating a room that follows through with our starting design, yet functional for everyday use.
After the living room area, we set our eyes on designing the master bedroom. Our interior decorators were immediately drawn to the Celina Floating Rail Bed, it’s opulent nailhead trim, and dramatic design brings fresh sophistication to the bedroom design, while also standing out as a timeless piece that can complement various trends or styles that might be added later on to the bedroom decoration. We sourced the Roland Table Lamp to add texture, with its elaborate ribbed design, that compliments the air of masculinity the Carmen Leather Ottoman add while contrasting with the light, sleeker pieces. This difference in weight left us with a bedroom decoration that lives up to the trending modern standards, yet a space that is timeless and stylish no matter the decor trends.
Once we finished and the project was completed, our senior designers took a step back and took in all of their hard labor. Decor Aid was able to make this newly built blank space and design it into a modern wonder small brooklyn apartment. The MGBW furnishings were all hand-picked to keep an even balance of complementing and contrasting contemporary pieces, which was one of our more critical apartment decorating ideas. The apartment home decor brings to life this modern concept in a way that isn’t overbearing and shows off their style making the space in every sense an accurate reflection of a chic contemporary style.
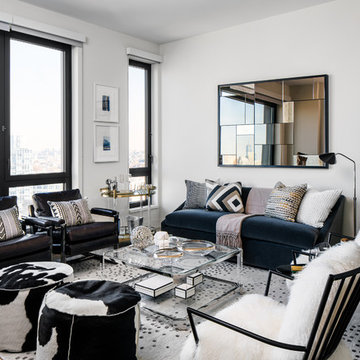
Million Dollar Listing’s celebrity broker Ryan Serhant reached out to Decor Aid to stage a luxurious Brooklyn condo development. The only caveat was that our interior designers had 48 hours to come up with the design, concept, and source all the furniture. Always up for a challenge, we partnered with Mitchell Gold & Bob Williams to create this contemporary gem.
Staying true to their contemporary vision, our interior decorators sourced all pieces through MGBW. Starting in the living room, we placed the Gunner Sofa, a piece that offers clean-lined living. The thin arms and slanted profile emphasize the modern elegance of the home. Through the use of various contemporary patterns and textures we were able to avoid the one-dimensional ambiance, and instead, the apartment’s living room feels detailed and thought out, without making anyone who enters overcrowded with home decor.
The Melrose cocktail table was sourced for its sleek, stainless steel and glass design that contrasts with more substantial pieces in the space, while also complementing the contemporary style. The glass design gives the illusion that this table takes up less space, giving the living room design a light and airy feel all around. The living space transformed into something out of a decor catalog with just the right amount of personality, creating a room that follows through with our starting design, yet functional for everyday use.
After the living room area, we set our eyes on designing the master bedroom. Our interior decorators were immediately drawn to the Celina Floating Rail Bed, it’s opulent nailhead trim, and dramatic design brings fresh sophistication to the bedroom design, while also standing out as a timeless piece that can complement various trends or styles that might be added later on to the bedroom decoration. We sourced the Roland Table Lamp to add texture, with its elaborate ribbed design, that compliments the air of masculinity the Carmen Leather Ottoman add while contrasting with the light, sleeker pieces. This difference in weight left us with a bedroom decoration that lives up to the trending modern standards, yet a space that is timeless and stylish no matter the decor trends.
Once we finished and the project was completed, our senior designers took a step back and took in all of their hard labor. Decor Aid was able to make this newly built blank space and design it into a modern wonder small brooklyn apartment. The MGBW furnishings were all hand-picked to keep an even balance of complementing and contrasting contemporary pieces, which was one of our more critical apartment decorating ideas. The apartment home decor brings to life this modern concept in a way that isn’t overbearing and shows off their style making the space in every sense an accurate reflection of a chic contemporary style.
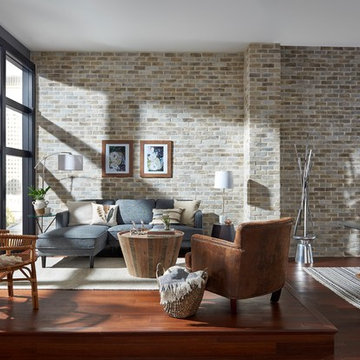
TundraBrick is a classically-shaped profile with all the surface character you could want. Slightly squared edges are chiseled and worn as if they’d braved the elements for decades. TundraBrick is roughly 2.5″ high and 7.875″ long.
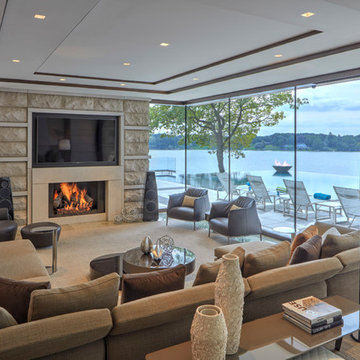
Awarded "Best Smart Home of the Year" by EH, this home's living area features Meridian 7200 speakers and Sonance in wall and in ceiling speakers. In order for the homeowners to enjoy different music and entertainment in various rooms, 14 zones of video and 26 zones of audio were necessary.
To control the lighting and offer privacy from the large windows, Spire installed Lutron motorized shades that seamless descends from hidden soffits.
Spire outfitted this beautiful Michigan home with the best in high quality luxury technology. The homeowners enjoy the complete control of their home, from lighting and shading to entertainment and security, through the Savant Control System.
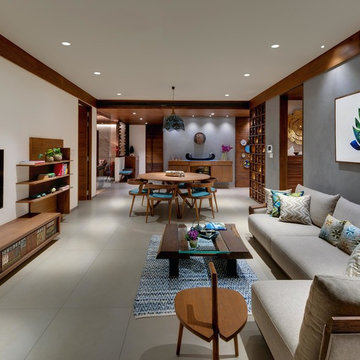
Idee per un grande soggiorno design con pareti bianche, TV a parete, pavimento grigio e tappeto
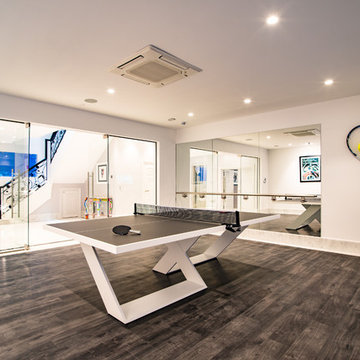
Materials supplied by Stone Republic including Marble, Sandstone, Granite, Wood Flooring and Block Paving.
Esempio di un soggiorno design di medie dimensioni e chiuso con sala giochi, pareti bianche e pavimento grigio
Esempio di un soggiorno design di medie dimensioni e chiuso con sala giochi, pareti bianche e pavimento grigio
Soggiorni contemporanei - Foto e idee per arredare
63
