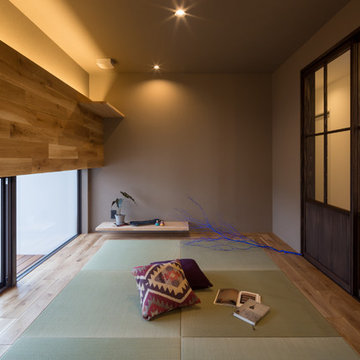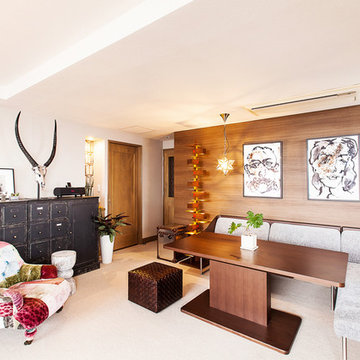Soggiorni con pareti marroni - Foto e idee per arredare
Filtra anche per:
Budget
Ordina per:Popolari oggi
181 - 200 di 17.874 foto
1 di 2

Ispirazione per un ampio soggiorno design aperto con pareti marroni, camino ad angolo, cornice del camino in pietra, TV a parete e pavimento beige

リビングダイニングの中間領域に吹きぬけを配置。
光が生み出す陰影。上質な時間を堪能します。
Foto di un soggiorno moderno di medie dimensioni e aperto con sala formale, pareti marroni, pavimento in compensato, camino bifacciale, cornice del camino in legno, TV autoportante e pavimento marrone
Foto di un soggiorno moderno di medie dimensioni e aperto con sala formale, pareti marroni, pavimento in compensato, camino bifacciale, cornice del camino in legno, TV autoportante e pavimento marrone
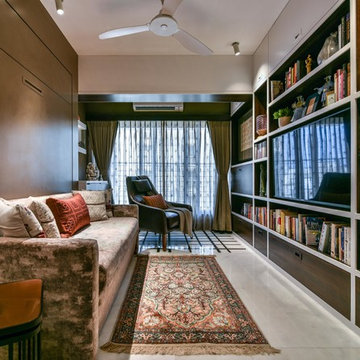
The accent arm armchair on the marble patterned floor makes a perfect reading corner in the room. The large bookshelf is a bespoke design spreading on the entire length of the wall. The opposite wall fits in a fold down hydraulic bed unit attached to a couch making the space utilization more efficient. The warm tones of the bedroom and the powder room makes it a beautiful notch of the house.
Prashant Bhat
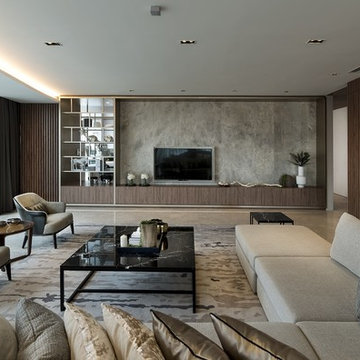
Stone glassed TV feature wall and customized hand tufted carpet all add sophistication and elegance to this very high-end interior.
Ispirazione per un soggiorno minimal con pareti marroni, TV a parete e pavimento grigio
Ispirazione per un soggiorno minimal con pareti marroni, TV a parete e pavimento grigio
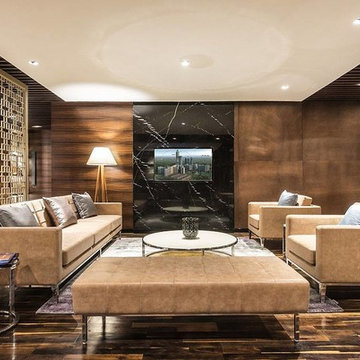
Esempio di un soggiorno minimalista di medie dimensioni e aperto con pareti marroni, parquet scuro e pavimento nero

The Marrickville Hempcrete house is an exciting project that shows how acoustic requirements for aircraft noise can be met, without compromising on thermal performance and aesthetics.The design challenge was to create a better living space for a family of four without increasing the site coverage.
The existing footprint has not been increased on the ground floor but reconfigured to improve circulation, usability and connection to the backyard. A mere 35 square meters has been added on the first floor. The result is a generous house that provides three bedrooms, a study, two bathrooms, laundry, generous kitchen dining area and outdoor space on a 197.5sqm site.
This is a renovation that incorporates basic passive design principles combined with clients who weren’t afraid to be bold with new materials, texture and colour. Special thanks to a dedicated group of consultants, suppliers and a ambitious builder working collaboratively throughout the process.
Builder
Nick Sowden - Sowden Building
Architect/Designer
Tracy Graham - Connected Design
Photography
Lena Barridge - The Corner Studio
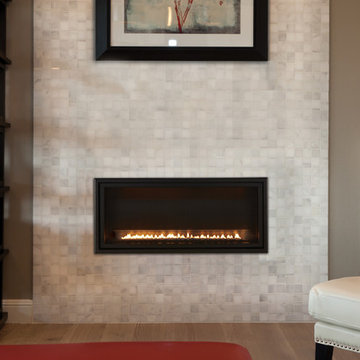
Foto di un soggiorno design di medie dimensioni con sala formale, pareti marroni, pavimento in legno massello medio, camino classico, cornice del camino piastrellata, nessuna TV e pavimento marrone

Central voids funnel a stream of light into the house whilst allowing cross ventilation. The voids provide visual and acoustic separation between rooms, whilst still affording a vertical connection. In order to balance the shared spaces with the need for solitary, private spaces, we were able to convince our Client to extend the brief to incorporate a series of small “interludes”.
Photographer - Cameron Minns
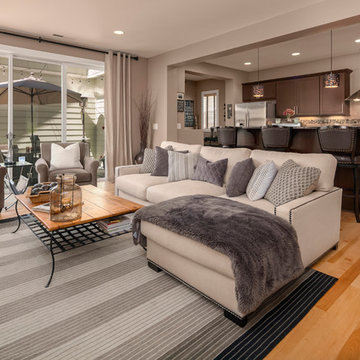
Immagine di un soggiorno tradizionale di medie dimensioni e aperto con sala formale, pareti marroni, parquet chiaro, camino classico, cornice del camino in pietra, TV a parete e pavimento marrone
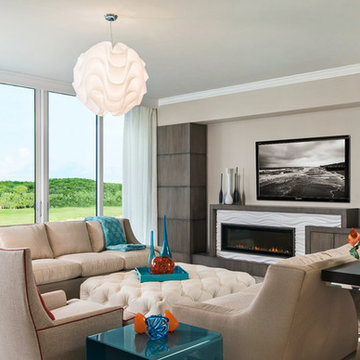
Foto di un soggiorno design di medie dimensioni e chiuso con sala formale, pareti marroni, parquet scuro, nessun camino, cornice del camino in intonaco, TV a parete e pavimento marrone
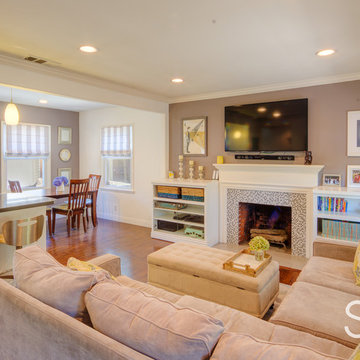
Michael J King
Ispirazione per un piccolo soggiorno minimalista aperto con pareti marroni, parquet scuro, camino classico, cornice del camino piastrellata, TV a parete e pavimento marrone
Ispirazione per un piccolo soggiorno minimalista aperto con pareti marroni, parquet scuro, camino classico, cornice del camino piastrellata, TV a parete e pavimento marrone
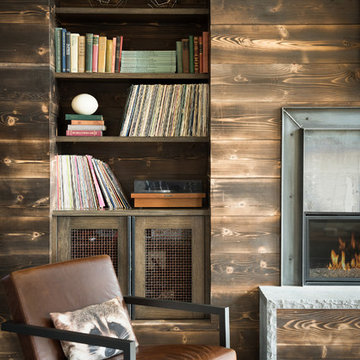
Immagine di un soggiorno rustico con pareti marroni, pavimento in cemento e camino lineare Ribbon
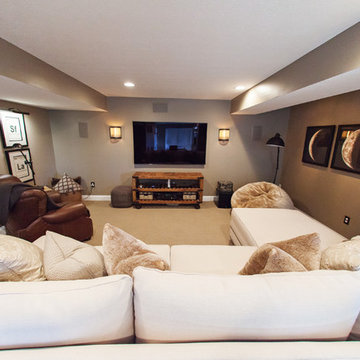
Ispirazione per un grande soggiorno tradizionale chiuso con pareti marroni, moquette, nessun camino, TV a parete e pavimento marrone
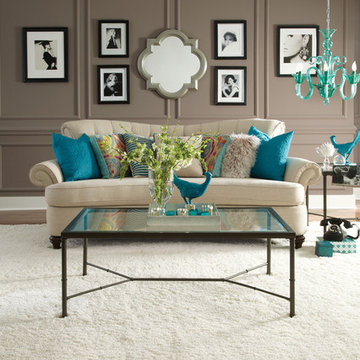
Celeb, irresistibly soft and heavenly shag from Tuftex Carpets of California, is designed to mimic the luxurious look and feel of natural fibers. Celeb which is in a category of its own at 100 ounces is offered in eighteen stunning colors. Constructed of STAINMASTER® Luxerell® nylon fiber, this exquisite shag adds exceptional style, ultimate comfort, and warmth to any room with its unique softness and texture. Available in broadloom and area rugs.
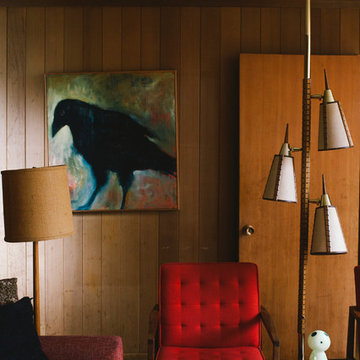
Photo: A Darling Felicity Photography © 2015 Houzz
Idee per un soggiorno moderno di medie dimensioni e chiuso con pareti marroni e TV nascosta
Idee per un soggiorno moderno di medie dimensioni e chiuso con pareti marroni e TV nascosta
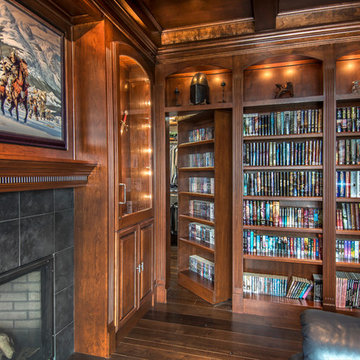
Truly the whole room is a work of art! Check out the hidden door! This is were the trim carpenter is able to show off his skills. Mark Manske did an amazing job that really make it come to life.
Alan Jackson - Jackson Studios
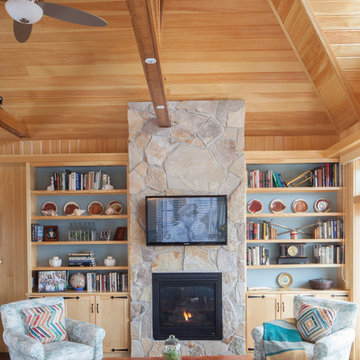
Custom built-in bookcases and the stone fireplace with gas insert and television above are one of the focal points of this room. The other: the Atlantic Ocean just outside the french doors. Photo: Rachel Sieben
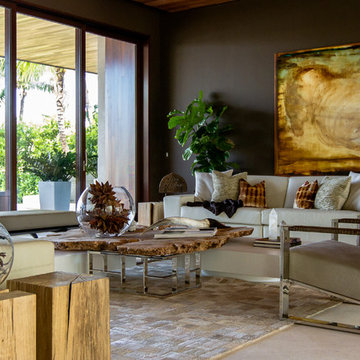
Esempio di un grande soggiorno design con sala formale, pareti marroni e pavimento beige
Soggiorni con pareti marroni - Foto e idee per arredare
10
