Soggiorno
Filtra anche per:
Budget
Ordina per:Popolari oggi
1 - 20 di 515 foto
1 di 3

Living room featuring custom walnut paneling with bronze open fireplace surrounded with antique brick. Sleek contemporary feel with Christian Liaigre linen slipcovered chairs, Mateliano from HollyHunt sofa & vintage indigo throw.
Herve Vanderstraeten lamp
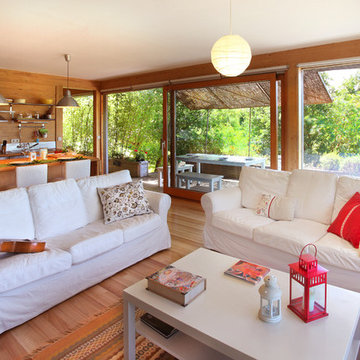
Los muebles de tonos claros contribuyen a dar la sensación de amplitud, además de reflejar la luz en todas las direcciones, aumentando así el confort visual del interior de esta casa original.
© Rusticasa

Idee per un ampio soggiorno contemporaneo aperto con sala formale, pareti marroni, camino lineare Ribbon, cornice del camino in metallo, nessuna TV, pavimento grigio, soffitto in legno e pareti in legno

Ric Forest
Idee per un soggiorno rustico di medie dimensioni e stile loft con pareti marroni, parquet chiaro, stufa a legna, cornice del camino in metallo, TV autoportante e pavimento beige
Idee per un soggiorno rustico di medie dimensioni e stile loft con pareti marroni, parquet chiaro, stufa a legna, cornice del camino in metallo, TV autoportante e pavimento beige
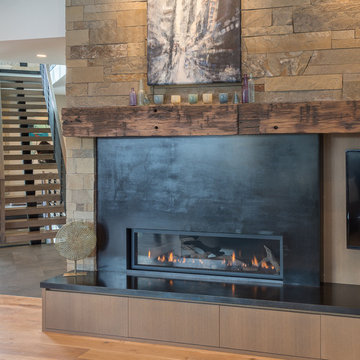
Detail of living room fireplace. Photography by Lucas Henning.
Idee per un grande soggiorno minimal aperto con pareti marroni, pavimento in legno massello medio, camino lineare Ribbon, cornice del camino in metallo, TV a parete e pavimento marrone
Idee per un grande soggiorno minimal aperto con pareti marroni, pavimento in legno massello medio, camino lineare Ribbon, cornice del camino in metallo, TV a parete e pavimento marrone

Immagine di un soggiorno rustico aperto e di medie dimensioni con libreria, stufa a legna, cornice del camino in metallo, pareti marroni, parquet chiaro e pavimento beige
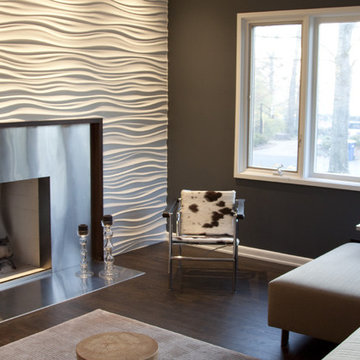
When we started the project, this room had a masonry fireplace and a pass through to a front living room. Designer Matt Harris called for the pass through to be filled, and the fireplace wrapped in stainless steel and modularArts panels–a product we had not used before.
After building the new fireplace wall, and installing the steel surround and floor hearth, we built a custom white oak TV/AV cabinet enclosure. The owner’s furniture and artwork added the perfect finishing touches to the room.

@S+D
Esempio di un soggiorno boho chic di medie dimensioni e aperto con pareti marroni, pavimento in cemento, stufa a legna, cornice del camino in metallo, libreria e nessuna TV
Esempio di un soggiorno boho chic di medie dimensioni e aperto con pareti marroni, pavimento in cemento, stufa a legna, cornice del camino in metallo, libreria e nessuna TV

Foto di un grande soggiorno costiero aperto con pareti marroni, parquet chiaro, camino classico, cornice del camino in metallo, TV a parete, pavimento marrone, travi a vista e pareti in legno
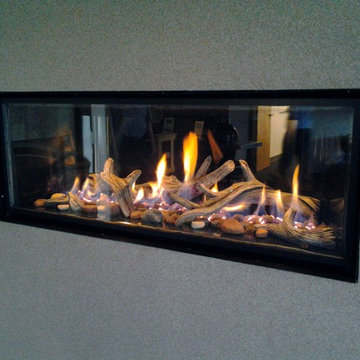
Give timeless classics a fresh take with this inviting FullView Modern Linear fireplace
Foto di un soggiorno minimalista di medie dimensioni e chiuso con pareti marroni, moquette, camino classico, cornice del camino in metallo e nessuna TV
Foto di un soggiorno minimalista di medie dimensioni e chiuso con pareti marroni, moquette, camino classico, cornice del camino in metallo e nessuna TV
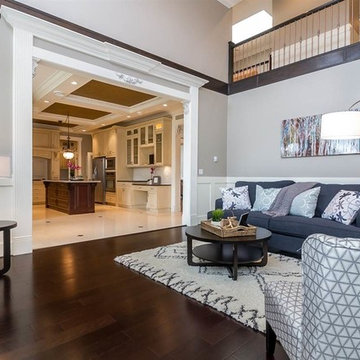
Idee per un soggiorno tradizionale chiuso con sala formale, pareti marroni, parquet scuro, camino classico, cornice del camino in metallo, nessuna TV e pavimento marrone
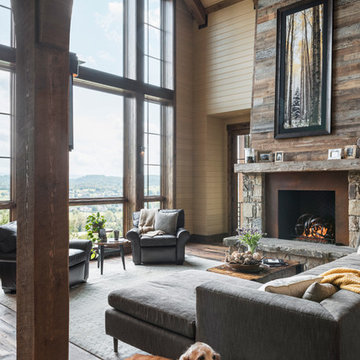
This room is a grand two-story room with a generous window that frames distant mountain views to the back of the house. With such a grand room, it needed bold features, which is why we designed a statement fireplace with stone surround and horizontal reclaimed barn wood extending up the wall.
Photography by Todd Crawford.

The lounge in the restaurant downstairs provides a cozy respite from the busy street. The directive from Rockwell Group was to make it feel like, "the inside of an old cigar box." We had planks milled for the walls with deep "V-grooves" and stained them a dusty brown. We bought Dwell Studios leather arm chairs, and Hans Wegner styled chairs to flank the 2 tree trunk tables. The rug is from ABC carpet, and is an over-dyed lavender oriental rug. The theme of browns, greys and pale purples prevails. Photo by Meredith Heuer.
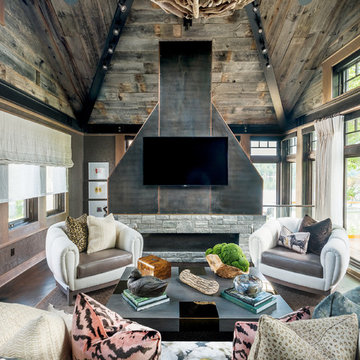
Elizabeth Pedinotti Haynes
Esempio di un soggiorno rustico aperto con pareti marroni, parquet scuro, camino lineare Ribbon, cornice del camino in metallo, TV a parete, pavimento marrone e sala formale
Esempio di un soggiorno rustico aperto con pareti marroni, parquet scuro, camino lineare Ribbon, cornice del camino in metallo, TV a parete, pavimento marrone e sala formale
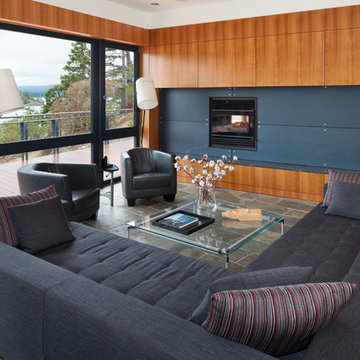
Kristen McGaughey Photography
Immagine di un grande soggiorno contemporaneo aperto con pareti marroni, pavimento in ardesia, camino classico e cornice del camino in metallo
Immagine di un grande soggiorno contemporaneo aperto con pareti marroni, pavimento in ardesia, camino classico e cornice del camino in metallo
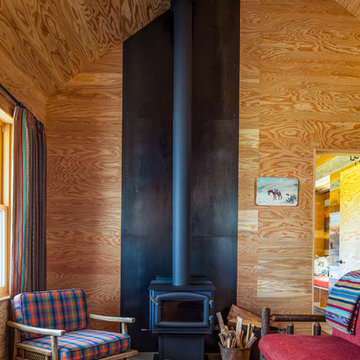
Photo by John Granen.
Esempio di un piccolo soggiorno rustico chiuso con stufa a legna, cornice del camino in metallo, nessuna TV e pareti marroni
Esempio di un piccolo soggiorno rustico chiuso con stufa a legna, cornice del camino in metallo, nessuna TV e pareti marroni

Immagine di un grande soggiorno con sala formale, pareti marroni, pavimento in gres porcellanato, camino bifacciale, cornice del camino in metallo, TV a parete, pavimento marrone, soffitto in legno, pareti in legno e tappeto

Ispirazione per un grande soggiorno costiero aperto con pareti marroni, parquet chiaro, camino classico, cornice del camino in metallo, TV a parete, pavimento marrone, travi a vista e pareti in legno
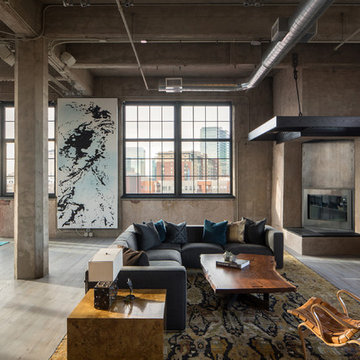
David Lauer Photography
Foto di un soggiorno industriale aperto con camino ad angolo, cornice del camino in metallo, parquet chiaro e pareti marroni
Foto di un soggiorno industriale aperto con camino ad angolo, cornice del camino in metallo, parquet chiaro e pareti marroni

We were commissioned to create a contemporary single-storey dwelling with four bedrooms, three main living spaces, gym and enough car spaces for up to 8 vehicles/workshop.
Due to the slope of the land the 8 vehicle garage/workshop was placed in a basement level which also contained a bathroom and internal lift shaft for transporting groceries and luggage.
The owners had a lovely northerly aspect to the front of home and their preference was to have warm bedrooms in winter and cooler living spaces in summer. So the bedrooms were placed at the front of the house being true north and the livings areas in the southern space. All living spaces have east and west glazing to achieve some sun in winter.
Being on a 3 acre parcel of land and being surrounded by acreage properties, the rear of the home had magical vista views especially to the east and across the pastured fields and it was imperative to take in these wonderful views and outlook.
We were very fortunate the owners provided complete freedom in the design, including the exterior finish. We had previously worked with the owners on their first home in Dural which gave them complete trust in our design ability to take this home. They also hired the services of a interior designer to complete the internal spaces selection of lighting and furniture.
The owners were truly a pleasure to design for, they knew exactly what they wanted and made my design process very smooth. Hornsby Council approved the application within 8 weeks with no neighbor objections. The project manager was as passionate about the outcome as I was and made the building process uncomplicated and headache free.
1