Soggiorni con pareti marroni e TV autoportante - Foto e idee per arredare
Filtra anche per:
Budget
Ordina per:Popolari oggi
1 - 20 di 1.312 foto

Builder: John Kraemer & Sons | Architect: TEA2 Architects | Interior Design: Marcia Morine | Photography: Landmark Photography
Ispirazione per un soggiorno rustico aperto con pareti marroni, pavimento in legno massello medio e TV autoportante
Ispirazione per un soggiorno rustico aperto con pareti marroni, pavimento in legno massello medio e TV autoportante

全体の計画としては、南側隣家が3m近く下がる丘陵地に面した敷地環境を生かし、2階に居間を設けることで南側に見晴らしの良い視界の広がりを得ることができました。
外壁のレンガ積みを内部にも延長しています。
Immagine di un soggiorno moderno di medie dimensioni e aperto con sala formale, pareti marroni, parquet scuro, nessun camino, TV autoportante, pavimento marrone, soffitto in legno e pareti in mattoni
Immagine di un soggiorno moderno di medie dimensioni e aperto con sala formale, pareti marroni, parquet scuro, nessun camino, TV autoportante, pavimento marrone, soffitto in legno e pareti in mattoni
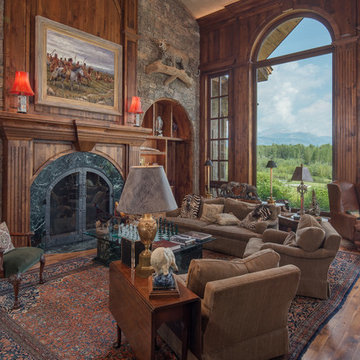
Sargent Schutt Photography
Foto di un soggiorno rustico con pareti marroni, pavimento in legno massello medio, camino classico, TV autoportante e pavimento marrone
Foto di un soggiorno rustico con pareti marroni, pavimento in legno massello medio, camino classico, TV autoportante e pavimento marrone
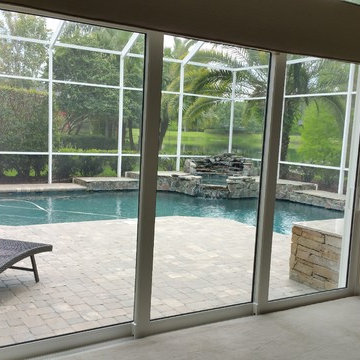
Foto di un soggiorno chic di medie dimensioni e aperto con pareti marroni, moquette, nessun camino, TV autoportante e pavimento grigio
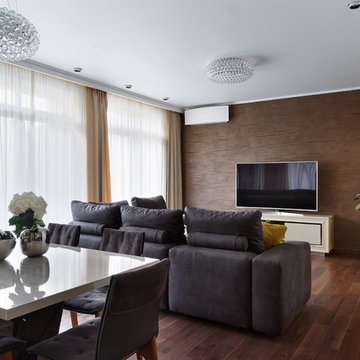
Гостиная. Тумба Camelgroup, стол ALF Italia, диван Selecta, свет Foscarini.
Esempio di un soggiorno contemporaneo di medie dimensioni e aperto con pareti marroni, pavimento in legno massello medio, nessun camino, TV autoportante e pavimento marrone
Esempio di un soggiorno contemporaneo di medie dimensioni e aperto con pareti marroni, pavimento in legno massello medio, nessun camino, TV autoportante e pavimento marrone
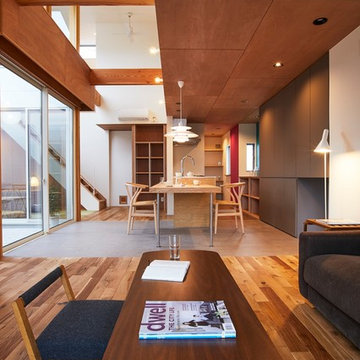
(夫婦+子供2人)4人家族のための新築住宅
photos by Katsumi Simada
Esempio di un soggiorno moderno di medie dimensioni e aperto con pareti marroni, pavimento in legno massello medio, nessun camino, TV autoportante e pavimento marrone
Esempio di un soggiorno moderno di medie dimensioni e aperto con pareti marroni, pavimento in legno massello medio, nessun camino, TV autoportante e pavimento marrone
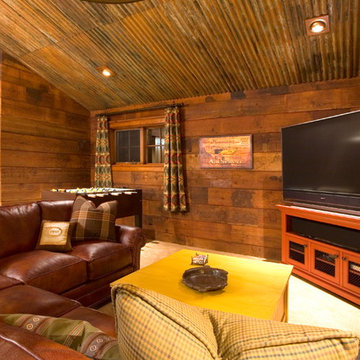
Simone Paddock Photography
Immagine di un soggiorno stile rurale con pareti marroni, moquette e TV autoportante
Immagine di un soggiorno stile rurale con pareti marroni, moquette e TV autoportante
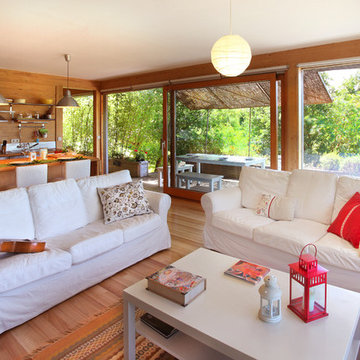
Los muebles de tonos claros contribuyen a dar la sensación de amplitud, además de reflejar la luz en todas las direcciones, aumentando así el confort visual del interior de esta casa original.
© Rusticasa
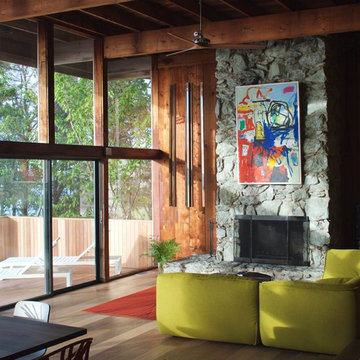
Idee per un soggiorno moderno di medie dimensioni e aperto con sala formale, pareti marroni, pavimento in legno massello medio, camino classico, cornice del camino in pietra, TV autoportante e pavimento marrone
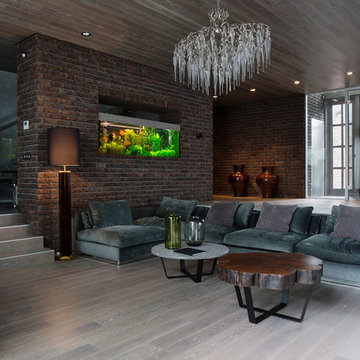
Immagine di un ampio soggiorno contemporaneo aperto con sala formale, pareti marroni, pavimento in legno massello medio, TV autoportante e pavimento grigio
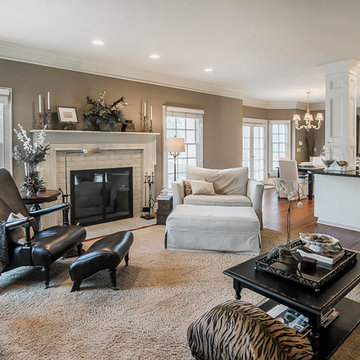
Foto di un soggiorno tradizionale di medie dimensioni e aperto con pareti marroni, parquet scuro, camino classico, cornice del camino in mattoni, TV autoportante e pavimento marrone

To take advantage of this home’s natural light and expansive views and to enhance the feeling of spaciousness indoors, we designed an open floor plan on the main level, including the living room, dining room, kitchen and family room. This new traditional-style kitchen boasts all the trappings of the 21st century, including granite countertops and a Kohler Whitehaven farm sink. Sub-Zero under-counter refrigerator drawers seamlessly blend into the space with front panels that match the rest of the kitchen cabinetry. Underfoot, blonde Acacia luxury vinyl plank flooring creates a consistent feel throughout the kitchen, dining and living spaces.

The floor plan of this beautiful Victorian flat remained largely unchanged since 1890 – making modern living a challenge. With support from our engineering team, the floor plan of the main living space was opened to not only connect the kitchen and the living room but also add a dedicated dining area.
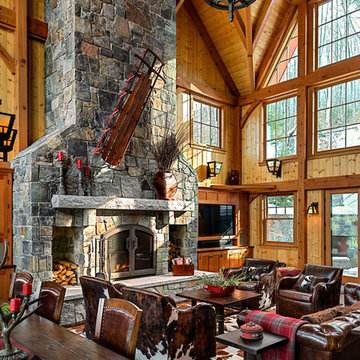
This three-story vacation home for a family of ski enthusiasts features 5 bedrooms and a six-bed bunk room, 5 1/2 bathrooms, kitchen, dining room, great room, 2 wet bars, great room, exercise room, basement game room, office, mud room, ski work room, decks, stone patio with sunken hot tub, garage, and elevator.
The home sits into an extremely steep, half-acre lot that shares a property line with a ski resort and allows for ski-in, ski-out access to the mountain’s 61 trails. This unique location and challenging terrain informed the home’s siting, footprint, program, design, interior design, finishes, and custom made furniture.
Credit: Samyn-D'Elia Architects
Project designed by Franconia interior designer Randy Trainor. She also serves the New Hampshire Ski Country, Lake Regions and Coast, including Lincoln, North Conway, and Bartlett.
For more about Randy Trainor, click here: https://crtinteriors.com/
To learn more about this project, click here: https://crtinteriors.com/ski-country-chic/
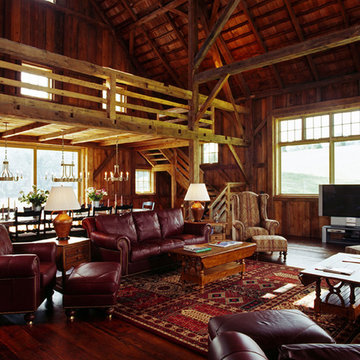
Immagine di un grande soggiorno country aperto con pareti marroni, parquet scuro e TV autoportante
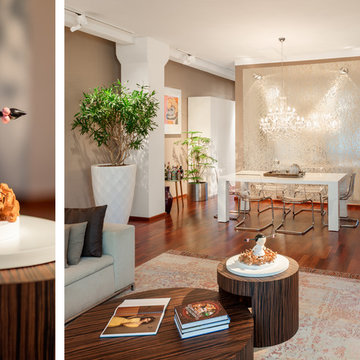
Adrian Schulz www.architekturphotos.de
Immagine di un grande soggiorno contemporaneo stile loft con angolo bar, pareti marroni, parquet scuro, nessun camino e TV autoportante
Immagine di un grande soggiorno contemporaneo stile loft con angolo bar, pareti marroni, parquet scuro, nessun camino e TV autoportante
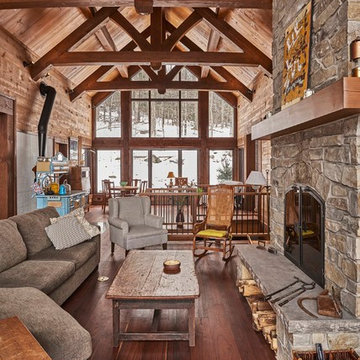
Immagine di un soggiorno rustico di medie dimensioni e aperto con pareti marroni, parquet scuro, stufa a legna, cornice del camino in pietra, TV autoportante e pavimento marrone

Immagine di un grande soggiorno rustico aperto con pavimento in legno massello medio, pareti marroni, camino classico, cornice del camino in pietra, TV autoportante, pavimento marrone e tappeto
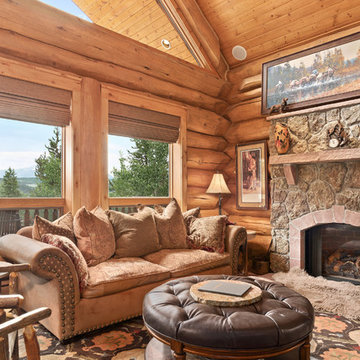
Idee per un grande soggiorno rustico aperto con pareti marroni, pavimento in legno massello medio, camino classico, cornice del camino in pietra, TV autoportante e pavimento marrone
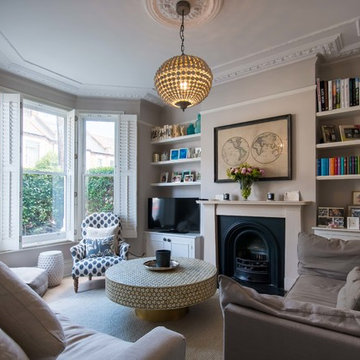
Philip Raymond Photography
Esempio di un soggiorno chic di medie dimensioni e chiuso con pareti marroni, camino classico, cornice del camino in metallo e TV autoportante
Esempio di un soggiorno chic di medie dimensioni e chiuso con pareti marroni, camino classico, cornice del camino in metallo e TV autoportante
Soggiorni con pareti marroni e TV autoportante - Foto e idee per arredare
1