Soggiorni con pareti marroni e soffitto ribassato - Foto e idee per arredare
Filtra anche per:
Budget
Ordina per:Popolari oggi
1 - 20 di 173 foto
1 di 3

Idee per un soggiorno minimal di medie dimensioni e chiuso con libreria, pareti marroni, pavimento in legno verniciato, camino classico, cornice del camino in pietra, parete attrezzata, pavimento beige e soffitto ribassato

Foto di un soggiorno tradizionale con pareti marroni, camino classico, cornice del camino in legno, soffitto ribassato e pareti in legno

Esempio di un ampio soggiorno minimalista aperto con sala formale, pareti marroni, pavimento in compensato, TV a parete, pavimento marrone, soffitto ribassato e carta da parati

Idee per un soggiorno minimal di medie dimensioni e aperto con sala formale, pareti marroni, parquet chiaro, parete attrezzata, pavimento grigio, soffitto ribassato e pannellatura
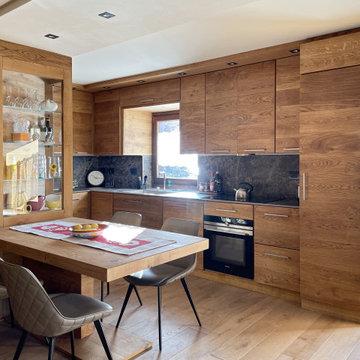
Foto di un piccolo soggiorno minimal aperto con pareti marroni, parquet chiaro, TV a parete, pavimento marrone, soffitto ribassato e boiserie

Rénovation d'un appartement - 106m²
Esempio di un grande soggiorno contemporaneo aperto con libreria, pareti marroni, pavimento con piastrelle in ceramica, nessun camino, pavimento grigio, soffitto ribassato e pareti in legno
Esempio di un grande soggiorno contemporaneo aperto con libreria, pareti marroni, pavimento con piastrelle in ceramica, nessun camino, pavimento grigio, soffitto ribassato e pareti in legno

Massimo Interiors was engaged to style the interiors of this contemporary Brighton project, for a professional and polished end-result. When styling, my job is to interpret a client’s brief, and come up with ideas and creative concepts for the shoot. The aim was to keep it inviting and warm.
Blessed with a keen eye for aesthetics and details, I was able to successfully capture the best features, angles, and overall atmosphere of this newly built property.
With a knack for bringing a shot to life, I enjoy arranging objects, furniture and products to tell a story, what props to add and what to take away. I make sure that the composition is as complete as possible; that includes art, accessories, textiles and that finishing layer. Here, the introduction of soft finishes, textures, gold accents and rich merlot tones, are a welcome juxtaposition to the hard surfaces.
Sometimes it can be very different how things read on camera versus how they read in real life. I think a lot of finished projects can often feel bare if you don’t have things like books, textiles, objects, and my absolute favourite, fresh flowers.
I am very adept at working closely with photographers to get the right shot, yet I control most of the styling, and let the photographer focus on getting the shot. Despite the intricate logistics behind the scenes, not only on shoot days but also those prep days and return days too, the final photos are a testament to creativity and hard work.
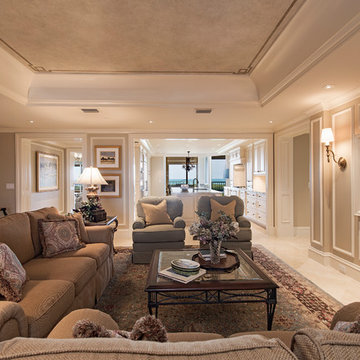
Ispirazione per un grande soggiorno chic aperto con pavimento con piastrelle in ceramica, parete attrezzata, pavimento beige, sala formale, pareti marroni, nessun camino e soffitto ribassato
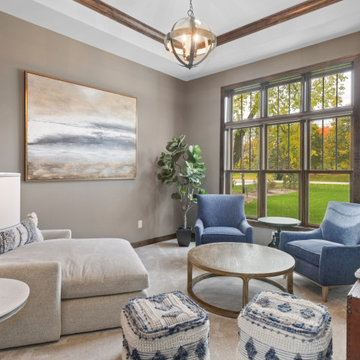
This lakeside retreat has been in the family for generations & is lovingly referred to as "the magnet" because it pulls friends and family together. When rebuilding on their family's land, our priority was to create the same feeling for generations to come.
This new build project included all interior & exterior architectural design features including lighting, flooring, tile, countertop, cabinet, appliance, hardware & plumbing fixture selections. My client opted in for an all inclusive design experience including space planning, furniture & decor specifications to create a move in ready retreat for their family to enjoy for years & years to come.
It was an honor designing this family's dream house & will leave you wanting a little slice of waterfront paradise of your own!
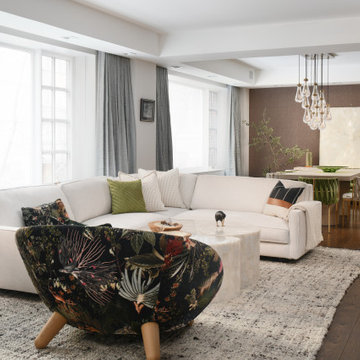
DESIGN CONCEPT
The design was inspired by nature while weaving in Asian details, art and artifacts that the family had collected from their extensive travels. We created a contemporary aesthetic utilizing sustainable and clean materials, which are aligned with a health-minded outlook.
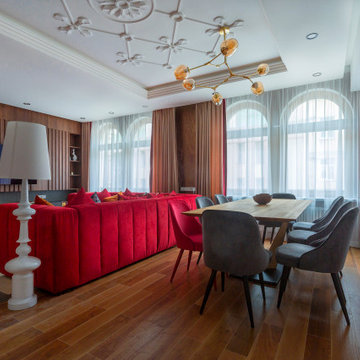
Esempio di un grande soggiorno contemporaneo aperto con sala formale, pareti marroni, pavimento in gres porcellanato, nessun camino, TV a parete, pavimento marrone, soffitto ribassato e pannellatura

This inviting living room is a showcase of contemporary charm, featuring a thoughtfully curated collection of furniture that exudes timeless style. Anchored by a captivating patterned rug, the furniture pieces come together in harmony, creating a cohesive and inviting atmosphere.
A striking entertainment unit seamlessly adjoins a fireplace, sharing its exquisite stone surround, which gracefully extends beneath the television. This design integration not only adds a touch of elegance but also serves as a central focal point, enhancing the room's aesthetic appeal.
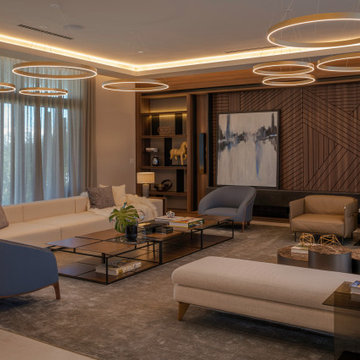
Esempio di un ampio soggiorno moderno aperto con sala formale, pareti marroni, parquet scuro, TV nascosta, soffitto ribassato e carta da parati
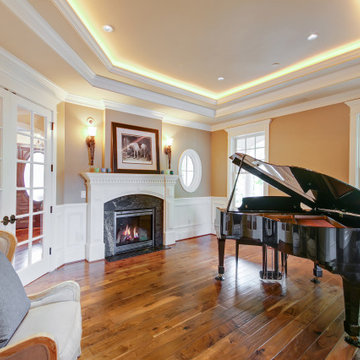
Immagine di un grande soggiorno vittoriano aperto con sala della musica, pareti marroni, pavimento in legno massello medio, camino classico, cornice del camino in pietra ricostruita, soffitto ribassato e boiserie
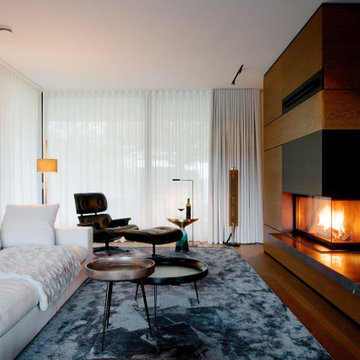
Ein Zuhause, das die Ruhe seiner Umgebung, direkt am Fluss, umgeben von Natur, widerspiegelt. In Zusammenarbeit mit Volker Röhricht Ingenieur Architekt (Architekt), Steinert & Bitterling (Innenarchitektur) und Anke Augsburg Licht (Lichtplanung) realisierte RUBY dieses Projekt.
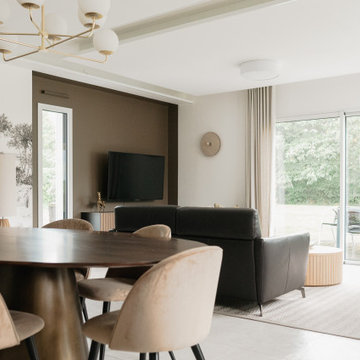
Beaucoup de mes clients me sollicitent pour des projets de décoration dans des maisons contemporaines, avec la même problématique/envie : rendre un intérieur moderne cosy et accueillant ! C’était le cas de mes clients qui m’ont confié la décoration de plusieurs pièces, dont leur salon, dans leur nouvelle maison très contemporaine, afin d’en faire un espace de vie chaleureux et très cosy.
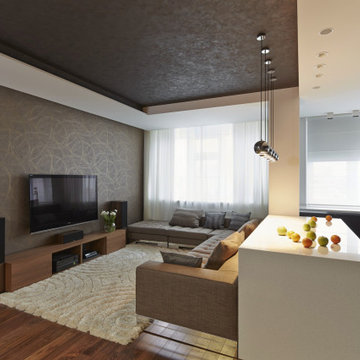
Esempio di un soggiorno minimal di medie dimensioni e aperto con sala formale, pareti marroni, parquet scuro, TV a parete, pavimento marrone, soffitto ribassato e carta da parati
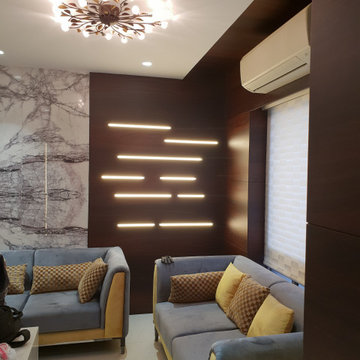
Modern living room design . Sofa back wall panelling with Lilac italian marble , Using modern chandelier , grey and yellow sofa , Linear light on wall panelling , Triplite window blinds .
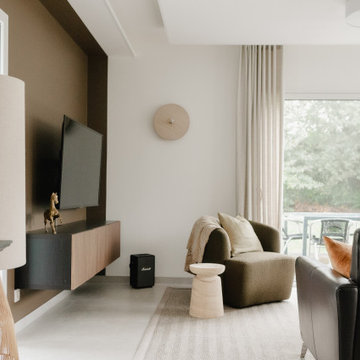
Beaucoup de mes clients me sollicitent pour des projets de décoration dans des maisons contemporaines, avec la même problématique/envie : rendre un intérieur moderne cosy et accueillant ! C’était le cas de mes clients qui m’ont confié la décoration de plusieurs pièces, dont leur salon, dans leur nouvelle maison très contemporaine, afin d’en faire un espace de vie chaleureux et très cosy.

The space features a neutral tone but is disrupted by the brick wall and tv console, that dictates the rest of the area around it. It has a warm, welcoming feeling to it.
Soggiorni con pareti marroni e soffitto ribassato - Foto e idee per arredare
1