Soggiorni con pareti marroni e pavimento blu - Foto e idee per arredare
Filtra anche per:
Budget
Ordina per:Popolari oggi
1 - 20 di 29 foto
1 di 3
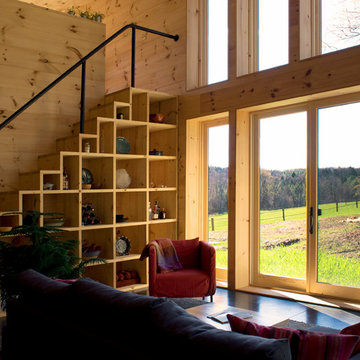
A couple of young college professors from Northern California wanted a modern, energy-efficient home, which is located in Chittenden County, Vermont. The home’s design provides a natural, unobtrusive aesthetic setting to a backdrop of the Green Mountains with the low-sloped roof matching the slope of the hills. Triple-pane windows from Integrity® were chosen for their superior energy efficiency ratings, affordability and clean lines that outlined the home’s openings and fit the contemporary architecture they were looking to create. In addition, the project met or exceeded Vermont’s Energy Star requirements.
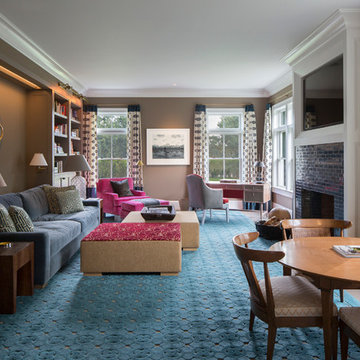
Michelle Rose Photography
Ispirazione per un grande soggiorno classico chiuso con pareti marroni, pavimento in legno massello medio, camino classico, cornice del camino piastrellata e pavimento blu
Ispirazione per un grande soggiorno classico chiuso con pareti marroni, pavimento in legno massello medio, camino classico, cornice del camino piastrellata e pavimento blu
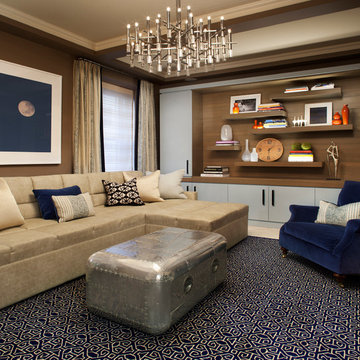
Ispirazione per un grande soggiorno tradizionale aperto con pareti marroni, moquette e pavimento blu
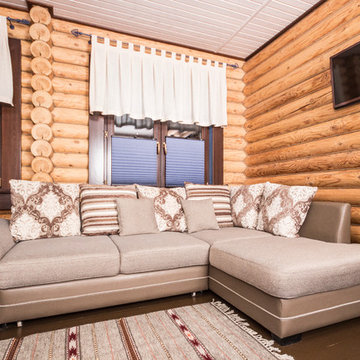
Архитектурно-дизайнерское бюро "5идей"
Foto di un piccolo soggiorno country chiuso con pareti marroni, pavimento con piastrelle in ceramica, camino classico, cornice del camino piastrellata, TV a parete e pavimento blu
Foto di un piccolo soggiorno country chiuso con pareti marroni, pavimento con piastrelle in ceramica, camino classico, cornice del camino piastrellata, TV a parete e pavimento blu
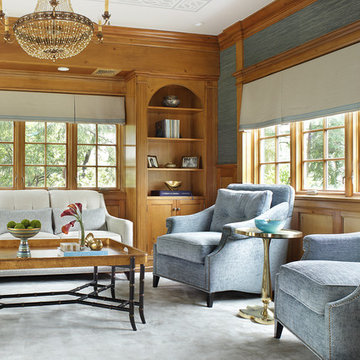
A private family space adjacent to the formal living room makes this a lovely retreat. The lightened wood panel walls with the softest of blue fabrics lends a lovely lightness to this space. Combining antiques and contemporary pieces gives this space a sophisticated feel. Photography by Peter Rymwid.
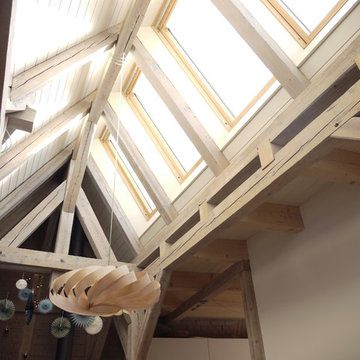
Das alte Dach wurde mit Dachfenstern von Velux geöffnet und lässt Sonnen- und Mondlicht in den Wohnbereich. Die freigelegten und lasierten Balken schaffen Struktur und interessante Lichtspiele. Pendelleuchte aus Holz von Tom Rossau.
http://www.holzdesignpur.de/designerlampen-Pendelleuchte-TR5-tom-rossau
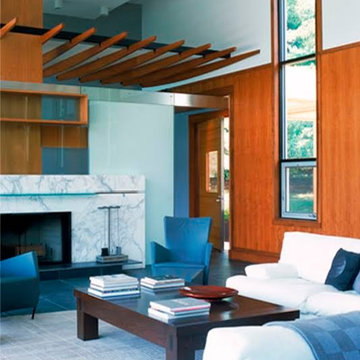
This home is designed for a modern, European feel with a large entertainment area and discrete living areas for their young family and extended stay visitors. The program was organized into two bars of accommodation, linked by the kitchen node. Large, movable windows on the interior faces frame selective views of the landscape, while facilitating natural light into all parts of the house and easy movement out.
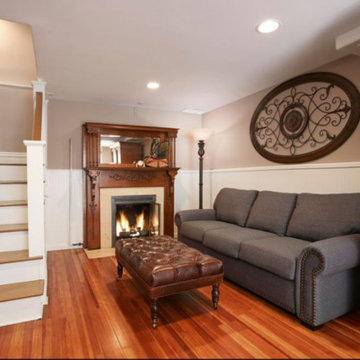
Idee per un piccolo soggiorno chic chiuso con sala formale, pareti marroni, pavimento in legno massello medio, camino classico, cornice del camino in pietra, nessuna TV e pavimento blu
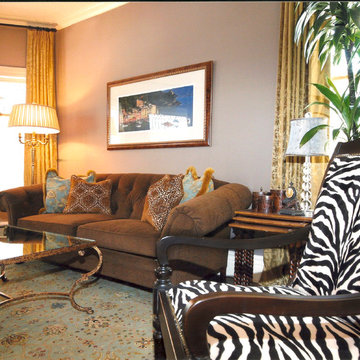
Immagine di un soggiorno vittoriano di medie dimensioni e chiuso con sala formale, pareti marroni, nessuna TV, pavimento in legno massello medio, nessun camino e pavimento blu
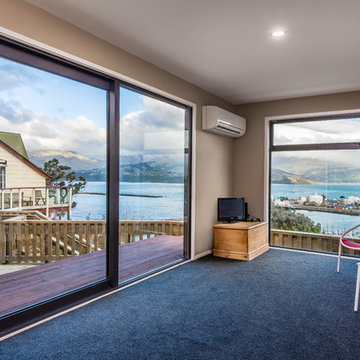
Esempio di un soggiorno minimal di medie dimensioni e aperto con pareti marroni, moquette, nessun camino, TV autoportante e pavimento blu
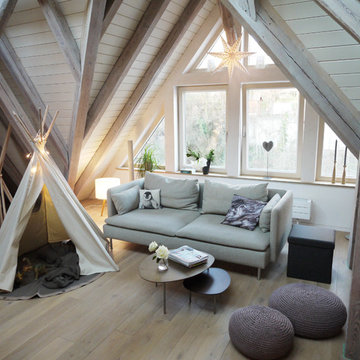
Der alte Wäscheboden wurde entkernt und bietet nun Platz, Licht und Luft bis zum 6 Meter hohen First. Erweiterte Fenster lassen Licht in den verwinkelten Raum. Holz in hellen Tönen, Naturleinen, Sand- und Steintöne bringen nordische Behaglichkeit.
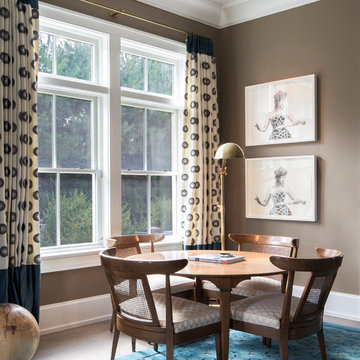
Michelle Rose Photography
Immagine di un soggiorno tradizionale con pareti marroni, pavimento in legno massello medio, camino classico, cornice del camino piastrellata e pavimento blu
Immagine di un soggiorno tradizionale con pareti marroni, pavimento in legno massello medio, camino classico, cornice del camino piastrellata e pavimento blu
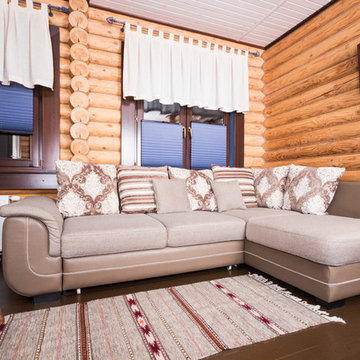
Архитектурно-дизайнерское бюро "5идей"
Ispirazione per un piccolo soggiorno country chiuso con pareti marroni, pavimento con piastrelle in ceramica, camino classico, cornice del camino piastrellata, TV a parete e pavimento blu
Ispirazione per un piccolo soggiorno country chiuso con pareti marroni, pavimento con piastrelle in ceramica, camino classico, cornice del camino piastrellata, TV a parete e pavimento blu
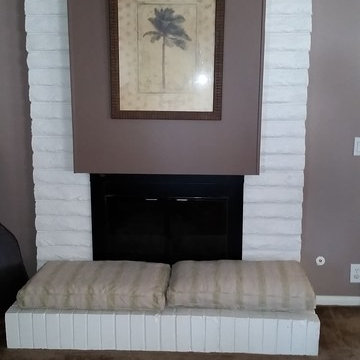
Immagine di un soggiorno tradizionale di medie dimensioni e chiuso con sala formale, pareti marroni, moquette, camino classico, cornice del camino in mattoni, nessuna TV e pavimento blu
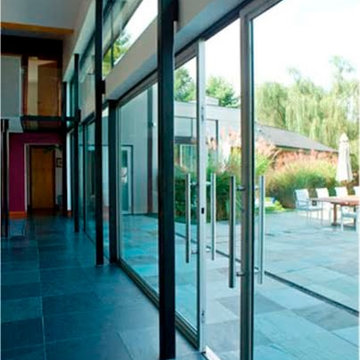
This home is designed for a modern, European feel with a large entertainment area and discrete living areas for their young family and extended stay visitors. The program was organized into two bars of accommodation, linked by the kitchen node. Large, movable windows on the interior faces frame selective views of the landscape, while facilitating natural light into all parts of the house and easy movement out.
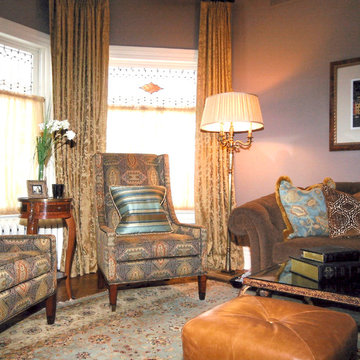
Ispirazione per un soggiorno vittoriano di medie dimensioni e chiuso con sala formale, pareti marroni, pavimento in legno massello medio, nessun camino, nessuna TV e pavimento blu
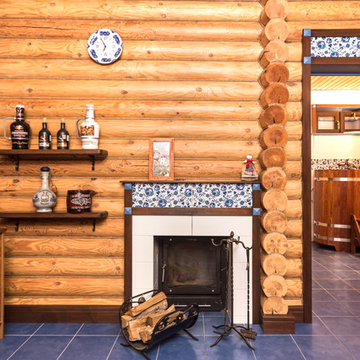
Архитектурно-дизайнерское бюро "5идей"
Esempio di un piccolo soggiorno country chiuso con pareti marroni, pavimento con piastrelle in ceramica, camino classico, cornice del camino piastrellata, TV a parete e pavimento blu
Esempio di un piccolo soggiorno country chiuso con pareti marroni, pavimento con piastrelle in ceramica, camino classico, cornice del camino piastrellata, TV a parete e pavimento blu
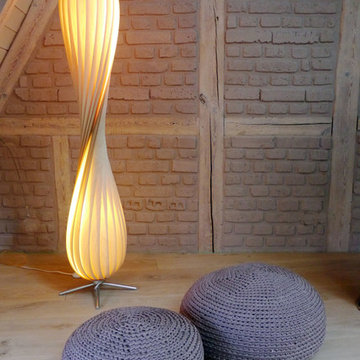
Stehleuchte: TR 7 (L) von Tom Rossau http://www.holzdesignpur.de/moderne-lampen-Pendelleuchte-TR7-145
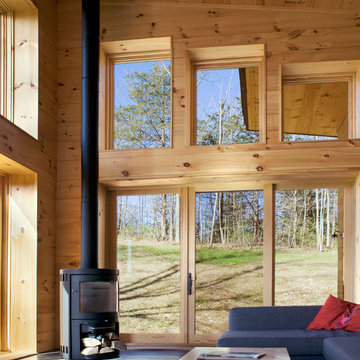
A couple of young college professors from Northern California wanted a modern, energy-efficient home, which is located in Chittenden County, Vermont. The home’s design provides a natural, unobtrusive aesthetic setting to a backdrop of the Green Mountains with the low-sloped roof matching the slope of the hills. Triple-pane windows from Integrity® were chosen for their superior energy efficiency ratings, affordability and clean lines that outlined the home’s openings and fit the contemporary architecture they were looking to create. In addition, the project met or exceeded Vermont’s Energy Star requirements.
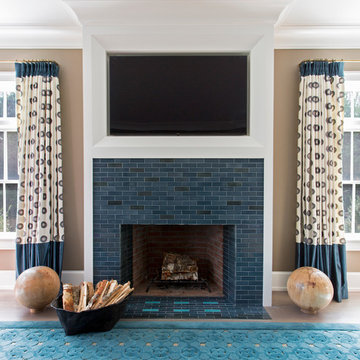
Michelle Rose Photography
Ispirazione per un soggiorno classico con pareti marroni, pavimento in legno massello medio, camino classico, cornice del camino piastrellata e pavimento blu
Ispirazione per un soggiorno classico con pareti marroni, pavimento in legno massello medio, camino classico, cornice del camino piastrellata e pavimento blu
Soggiorni con pareti marroni e pavimento blu - Foto e idee per arredare
1