Soggiorni con pareti marroni e camino bifacciale - Foto e idee per arredare
Filtra anche per:
Budget
Ordina per:Popolari oggi
1 - 20 di 347 foto
1 di 3

Great room with large window wall, exposed timber beams, tongue and groove ceiling and double sided fireplace.
Hal Kearney, Photographer
Idee per un soggiorno rustico chiuso e di medie dimensioni con cornice del camino in pietra, sala formale, pareti marroni, parquet chiaro, camino bifacciale e tappeto
Idee per un soggiorno rustico chiuso e di medie dimensioni con cornice del camino in pietra, sala formale, pareti marroni, parquet chiaro, camino bifacciale e tappeto

Photography - LongViews Studios
Idee per un ampio soggiorno stile rurale aperto con pareti marroni, pavimento in legno massello medio, camino bifacciale, cornice del camino in pietra, TV a parete e pavimento marrone
Idee per un ampio soggiorno stile rurale aperto con pareti marroni, pavimento in legno massello medio, camino bifacciale, cornice del camino in pietra, TV a parete e pavimento marrone
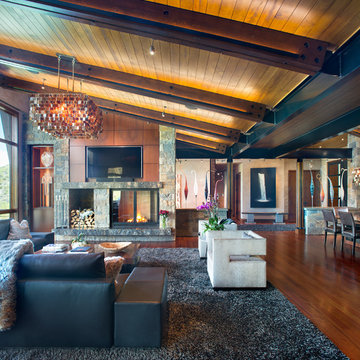
Idee per un soggiorno stile rurale aperto con pareti marroni, pavimento in legno massello medio, camino bifacciale, cornice del camino in pietra, TV a parete e pavimento marrone

Ispirazione per un grande soggiorno rustico aperto con pareti marroni, pavimento in legno massello medio, camino bifacciale, cornice del camino in pietra e pavimento grigio

Ispirazione per un soggiorno design di medie dimensioni e aperto con pareti marroni, parquet chiaro, camino bifacciale, cornice del camino in cemento, TV a parete e pavimento marrone
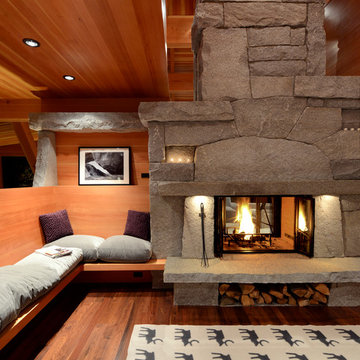
Ispirazione per un soggiorno stile rurale con pareti marroni, parquet scuro, camino bifacciale, cornice del camino in pietra e pavimento marrone

Acucraft Signature Series 8' Linear Double Sided Gas Fireplace with Dual Pane Glass Cooling System, Removable Glass for Open (No Glass) Viewing Option, stone & reflective glass media.

The 4415 HO See-Thru gas fireplace represents Fireplace X’s most transitional and modern linear gas fireplace yet – offering the best in home heating and style, but with double the fire view. This contemporary gas fireplace features a sleek, linear profile with a long row of dancing flames over a bed of glowing, under-lit crushed glass. The dynamic see-thru design gives you double the amount of fire viewing of this fireplace is perfect for serving as a stylish viewing window between two rooms, or provides a breathtaking display of fire to the center of large rooms and living spaces. The 4415 ST gas fireplace is also an impressive high output heater that features built-in fans which allow you to heat up to 2,100 square feet.
The 4415 See-Thru linear gas fireplace is truly the finest see-thru gas fireplace available, in all areas of construction, quality and safety features. This gas fireplace is built with superior craftsmanship to extremely high standards at our factory in Mukilteo, Washington. From the heavy duty welded 14-gauge steel fireplace body, to the durable welded frame surrounding the neoceramic glass, you can actually see the level of quality in our materials and workmanship. Installed over the high clarity glass is a nearly invisible 2015 ANSI-compliant safety screen.
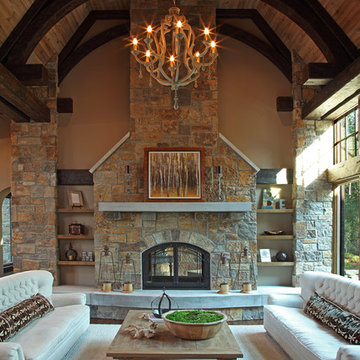
Beautiful Lodge Style Home in Minneapolis.
Wood Ceiling, High Ceilings, Rustic Family Room, Stone, Stone Fireplace, Wood Paneled Ceiling, Hardwood Flooring, Exposed Stone Fireplace, Dark Hardwood Floors, Beige Area Rug, Family Room Chandelier, Fireplace Surround.

Zen Den (Family Room)
Idee per un soggiorno moderno aperto con pareti marroni, pavimento in legno massello medio, camino bifacciale, cornice del camino in mattoni, TV a parete, pavimento marrone e soffitto in legno
Idee per un soggiorno moderno aperto con pareti marroni, pavimento in legno massello medio, camino bifacciale, cornice del camino in mattoni, TV a parete, pavimento marrone e soffitto in legno
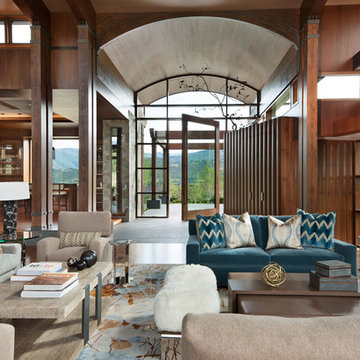
David O. Marlow
Idee per un ampio soggiorno minimal aperto con pareti marroni, parquet scuro, camino bifacciale, cornice del camino in pietra, nessuna TV e pavimento marrone
Idee per un ampio soggiorno minimal aperto con pareti marroni, parquet scuro, camino bifacciale, cornice del camino in pietra, nessuna TV e pavimento marrone
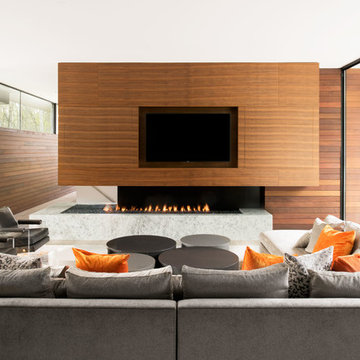
Ispirazione per un grande soggiorno design aperto con camino bifacciale, pareti marroni e parete attrezzata
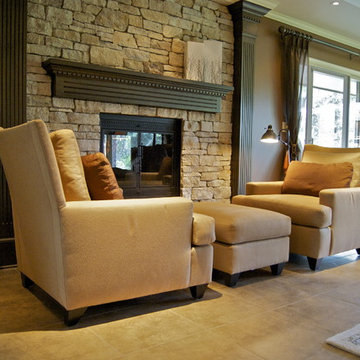
A Good book, a Crackling Fire, and a comfortable place to put your feet up.
Ispirazione per un grande soggiorno chic aperto con pareti marroni, pavimento con piastrelle in ceramica, camino bifacciale, cornice del camino in pietra e nessuna TV
Ispirazione per un grande soggiorno chic aperto con pareti marroni, pavimento con piastrelle in ceramica, camino bifacciale, cornice del camino in pietra e nessuna TV

Immagine di un grande soggiorno con sala formale, pareti marroni, pavimento in gres porcellanato, camino bifacciale, cornice del camino in metallo, TV a parete, pavimento marrone, soffitto in legno, pareti in legno e tappeto
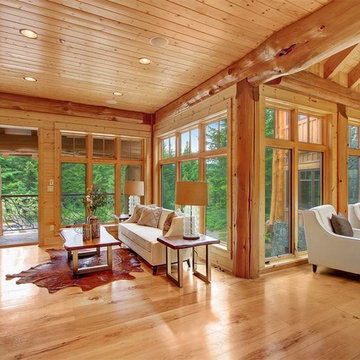
This side of the living room features a wall mounted TV above the fireplace and views of the hot tub and pool.
Idee per un soggiorno rustico di medie dimensioni e aperto con sala formale, pareti marroni, parquet chiaro, camino bifacciale, cornice del camino in pietra e TV a parete
Idee per un soggiorno rustico di medie dimensioni e aperto con sala formale, pareti marroni, parquet chiaro, camino bifacciale, cornice del camino in pietra e TV a parete

Legacy Timberframe Shell Package. Interior desgn and construction completed by my wife and I. Nice open floor plan, 34' celings. Alot of old repurposed material as well as barn remenants.
Photo credit of D.E. Grabenstien
Barn and Loft Frame Credit: G3 Contracting

Mark Woods
Foto di un grande soggiorno moderno aperto con sala della musica, pareti marroni, parquet chiaro, camino bifacciale, cornice del camino in pietra e nessuna TV
Foto di un grande soggiorno moderno aperto con sala della musica, pareti marroni, parquet chiaro, camino bifacciale, cornice del camino in pietra e nessuna TV

This double sided fireplace is the pièce de résistance in this river front log home. It is made of stacked stone with an oxidized copper chimney & reclaimed barn wood beams for mantels.
Engineered Barn wood floor

This photo: Interior designer Claire Ownby, who crafted furniture for the great room's living area, took her cues for the palette from the architecture. The sofa's Roma fabric mimics the Cantera Negra stone columns, chairs sport a Pindler granite hue, and the Innovations Rodeo faux leather on the coffee table resembles the floor tiles. Nearby, Shakuff's Tube chandelier hangs over a dining table surrounded by chairs in a charcoal Pindler fabric.
Positioned near the base of iconic Camelback Mountain, “Outside In” is a modernist home celebrating the love of outdoor living Arizonans crave. The design inspiration was honoring early territorial architecture while applying modernist design principles.
Dressed with undulating negra cantera stone, the massing elements of “Outside In” bring an artistic stature to the project’s design hierarchy. This home boasts a first (never seen before feature) — a re-entrant pocketing door which unveils virtually the entire home’s living space to the exterior pool and view terrace.
A timeless chocolate and white palette makes this home both elegant and refined. Oriented south, the spectacular interior natural light illuminates what promises to become another timeless piece of architecture for the Paradise Valley landscape.
Project Details | Outside In
Architect: CP Drewett, AIA, NCARB, Drewett Works
Builder: Bedbrock Developers
Interior Designer: Ownby Design
Photographer: Werner Segarra
Publications:
Luxe Interiors & Design, Jan/Feb 2018, "Outside In: Optimized for Entertaining, a Paradise Valley Home Connects with its Desert Surrounds"
Awards:
Gold Nugget Awards - 2018
Award of Merit – Best Indoor/Outdoor Lifestyle for a Home – Custom
The Nationals - 2017
Silver Award -- Best Architectural Design of a One of a Kind Home - Custom or Spec
http://www.drewettworks.com/outside-in/

Foto di un soggiorno moderno di medie dimensioni con pareti marroni, pavimento in legno massello medio, camino bifacciale, cornice del camino in metallo e pavimento marrone
Soggiorni con pareti marroni e camino bifacciale - Foto e idee per arredare
1