Soggiorni con pareti gialle - Foto e idee per arredare
Filtra anche per:
Budget
Ordina per:Popolari oggi
721 - 740 di 14.668 foto
1 di 2
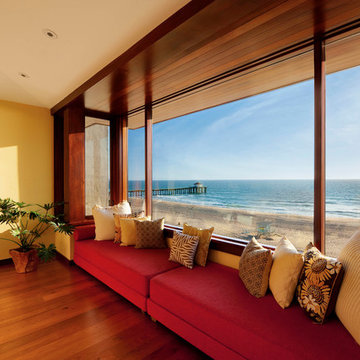
Photography: Geoff Captain Studios
Immagine di un soggiorno design con pareti gialle
Immagine di un soggiorno design con pareti gialle
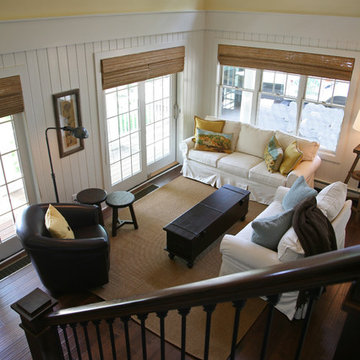
lakeside guest house, designed by Beth Welsh of Interior Changes, built by Lowell Management
Idee per un soggiorno chic con sala formale e pareti gialle
Idee per un soggiorno chic con sala formale e pareti gialle

APARTMENT BERLIN VII
Eine Berliner Altbauwohnung im vollkommen neuen Gewand: Bei diesen Räumen in Schöneberg zeichnete THE INNER HOUSE für eine komplette Sanierung verantwortlich. Dazu gehörte auch, den Grundriss zu ändern: Die Küche hat ihren Platz nun als Ort für Gemeinsamkeit im ehemaligen Berliner Zimmer. Dafür gibt es ein ruhiges Schlafzimmer in den hinteren Räumen. Das Gästezimmer verfügt jetzt zudem über ein eigenes Gästebad im britischen Stil. Bei der Sanierung achtete THE INNER HOUSE darauf, stilvolle und originale Details wie Doppelkastenfenster, Türen und Beschläge sowie das Parkett zu erhalten und aufzuarbeiten. Darüber hinaus bringt ein stimmiges Farbkonzept die bereits vorhandenen Vintagestücke nun angemessen zum Strahlen.
INTERIOR DESIGN & STYLING: THE INNER HOUSE
LEISTUNGEN: Grundrissoptimierung, Elektroplanung, Badezimmerentwurf, Farbkonzept, Koordinierung Gewerke und Baubegleitung, Möbelentwurf und Möblierung
FOTOS: © THE INNER HOUSE, Fotograf: Manuel Strunz, www.manuu.eu

Photography: César Rubio
Ispirazione per un ampio soggiorno chic con pareti gialle e camino classico
Ispirazione per un ampio soggiorno chic con pareti gialle e camino classico
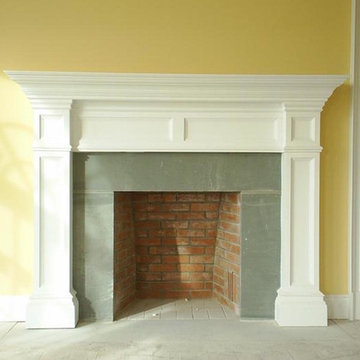
Ispirazione per un soggiorno chic di medie dimensioni e aperto con pareti gialle, camino classico, cornice del camino in metallo, sala formale, pavimento in cemento, nessuna TV e pavimento grigio
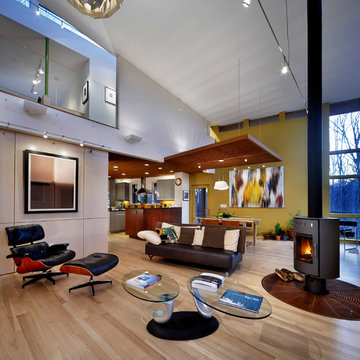
James West
Esempio di un soggiorno minimal aperto con pareti gialle e stufa a legna
Esempio di un soggiorno minimal aperto con pareti gialle e stufa a legna

Mark Lohman
Esempio di un soggiorno country di medie dimensioni e chiuso con sala formale, pareti gialle, pavimento in legno massello medio, camino classico, cornice del camino in pietra, nessuna TV e pavimento marrone
Esempio di un soggiorno country di medie dimensioni e chiuso con sala formale, pareti gialle, pavimento in legno massello medio, camino classico, cornice del camino in pietra, nessuna TV e pavimento marrone
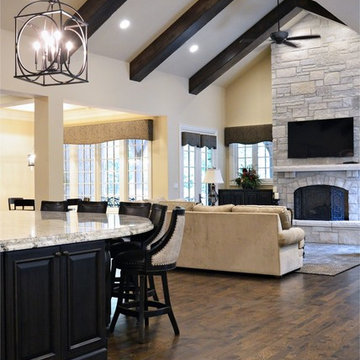
This Tudor style custom home design exudes a distinct touch of heritage and is now nestled within the heart of Town and Country, Missouri. The client wanted a modern open floor plan layout for their family with the ability to entertain formally and informally. They also appreciate privacy and wanted to enjoy views of the rear yard and pool from different vantage points from within the home.
The shape of the house was designed to provide needed privacy for the family from neighboring homes, but also allows for an abundance of glass at the rear of the house; maintaining a connection between indoors and out. A combination of stone, brick and stucco completes the home’s exterior.
The kitchen and great room were designed to create an open yet warm invitation with cathedral ceiling and exposed beams. The living room is bright and clean with a coffered ceiling and fireplace eloquently situated between dual arched entries. This alluring room also steps out onto a courtyard, connecting the pool deck and covered porch.
The large covered porch has an eating area and lounge with TV to watch the game or to enjoy a relaxing fire from the outdoor fireplace. An outdoor bar / kitchen was placed at the far edge of the covered porch and provides a direct link to the pool and pool deck.
The home’s dining room was designed with a stone fireplace, large recessed wall niche and crown molding detail to add a feeling of warmth and serenity.
The master bedroom is a retreat from the main floor level and also has direct access to the pool and patio. A private study was also incorporated with a direct connection to the master bedroom suite.
Each secondary bedroom is a suite with walk in closets and private bathrooms. Over the living room, we placed the kids play room / hang-out space with TV.
The lower level has a 2500 bottle wine room, a guest bedroom suite, a bar / entertainment / game room area and an exercise room.
Photography by Elizabeth Ann Photography.
Interiors by Design Expressions.
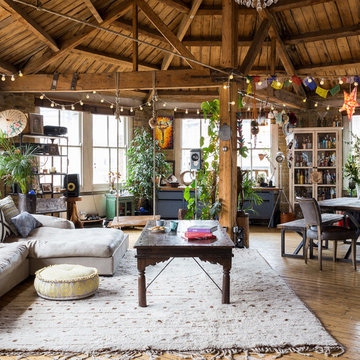
Photographer - Billy Bolton
Foto di un soggiorno eclettico di medie dimensioni e aperto con pareti gialle, parquet chiaro, pavimento beige e tappeto
Foto di un soggiorno eclettico di medie dimensioni e aperto con pareti gialle, parquet chiaro, pavimento beige e tappeto

Living room looking towards kitchen with dining room on other side of double sided fireplace.
Foto di un soggiorno stile rurale chiuso e di medie dimensioni con pareti gialle, pavimento in legno massello medio, cornice del camino in pietra, pavimento marrone, sala formale, camino bifacciale e nessuna TV
Foto di un soggiorno stile rurale chiuso e di medie dimensioni con pareti gialle, pavimento in legno massello medio, cornice del camino in pietra, pavimento marrone, sala formale, camino bifacciale e nessuna TV
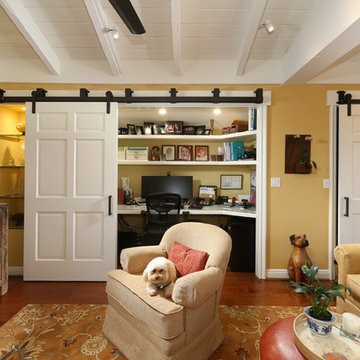
We were hired to select all new fabric, space planning, lighting, and paint colors in this three-story home. Our client decided to do a remodel and to install an elevator to be able to reach all three levels in their forever home located in Redondo Beach, CA.
We selected close to 200 yards of fabric to tell a story and installed all new window coverings, and reupholstered all the existing furniture. We mixed colors and textures to create our traditional Asian theme.
We installed all new LED lighting on the first and second floor with either tracks or sconces. We installed two chandeliers, one in the first room you see as you enter the home and the statement fixture in the dining room reminds me of a cherry blossom.
We did a lot of spaces planning and created a hidden office in the family room housed behind bypass barn doors. We created a seating area in the bedroom and a conversation area in the downstairs.
I loved working with our client. She knew what she wanted and was very easy to work with. We both expanded each other's horizons.
Tom Queally Photography
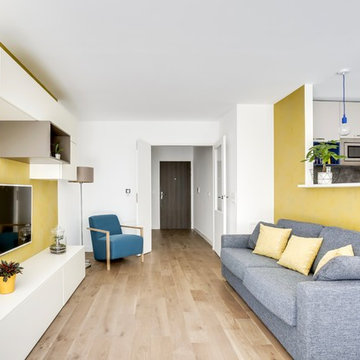
Shooot'in
Idee per un piccolo soggiorno contemporaneo aperto con parquet chiaro, TV a parete, pavimento marrone, pareti gialle e nessun camino
Idee per un piccolo soggiorno contemporaneo aperto con parquet chiaro, TV a parete, pavimento marrone, pareti gialle e nessun camino

Michael Lee
Ispirazione per un grande soggiorno classico aperto con nessun camino, TV nascosta, pavimento marrone, pareti gialle e parquet scuro
Ispirazione per un grande soggiorno classico aperto con nessun camino, TV nascosta, pavimento marrone, pareti gialle e parquet scuro
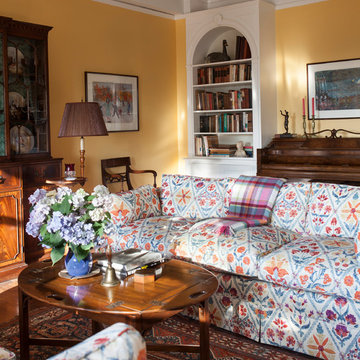
Ispirazione per un soggiorno vittoriano di medie dimensioni e chiuso con sala della musica, pareti gialle, pavimento in legno massello medio, nessun camino e nessuna TV
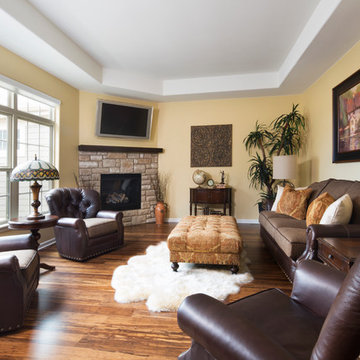
Designer: Aaron Keller | Photographer: Sarah Utech
Ispirazione per un grande soggiorno chic chiuso con pareti gialle, pavimento in legno massello medio, camino ad angolo, cornice del camino in pietra e TV a parete
Ispirazione per un grande soggiorno chic chiuso con pareti gialle, pavimento in legno massello medio, camino ad angolo, cornice del camino in pietra e TV a parete
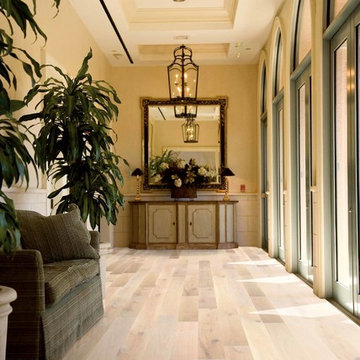
Esempio di un soggiorno tropicale di medie dimensioni e aperto con pareti gialle, parquet chiaro, nessun camino, nessuna TV e pavimento beige
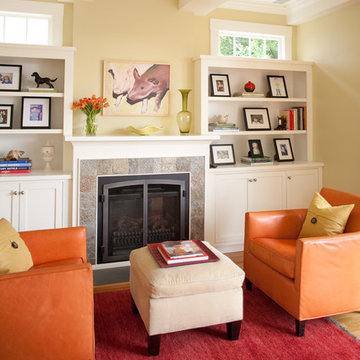
The small family room in the open kitchen makes for a cozy hang-out spot.
Idee per un soggiorno chic aperto e di medie dimensioni con parquet chiaro, camino classico, cornice del camino in pietra, sala formale, pareti gialle e nessuna TV
Idee per un soggiorno chic aperto e di medie dimensioni con parquet chiaro, camino classico, cornice del camino in pietra, sala formale, pareti gialle e nessuna TV
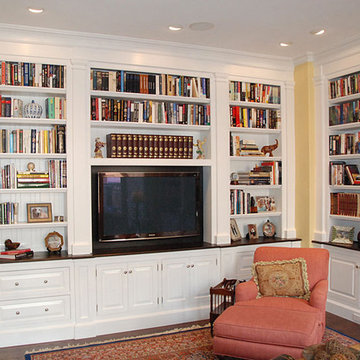
Immagine di un soggiorno classico chiuso con pareti gialle, pavimento in legno massello medio e parete attrezzata
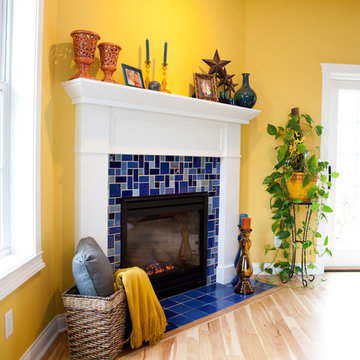
This bright family room has as its focal point a gas fireplace with handmade tile in beautiful colors that are rich in variation. Who wouldn't mind spending warm nights by this fireplace?
6"x6" Field Tile - 23 Sapphire Blue / Large Format Savvy Squares - 21 Cobalt, 23 Sapphire Blue, 13WE Smokey Blue, 12R Blue Bell, 902 Night Sky, 1064 Baby Blue
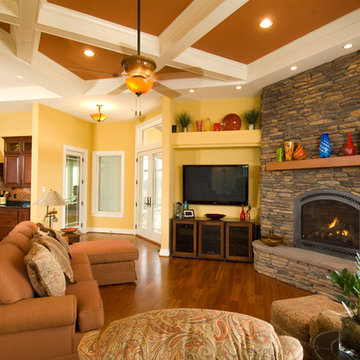
John Keith Photography
Ispirazione per un soggiorno classico con pareti gialle, camino ad angolo, cornice del camino in pietra e TV a parete
Ispirazione per un soggiorno classico con pareti gialle, camino ad angolo, cornice del camino in pietra e TV a parete
Soggiorni con pareti gialle - Foto e idee per arredare
37