Soggiorni con pareti gialle e cornice del camino in legno - Foto e idee per arredare
Filtra anche per:
Budget
Ordina per:Popolari oggi
1 - 20 di 1.060 foto
1 di 3

This historic room has been brought back to life! The room was designed to capitalize on the wonderful architectural features. The signature use of French and English antiques with a captivating over mantel mirror draws the eye into this cozy space yet remains, elegant, timeless and fresh

Immagine di un soggiorno chic di medie dimensioni e aperto con parquet chiaro, camino classico, cornice del camino in legno, parete attrezzata, sala formale, pareti gialle e pavimento marrone
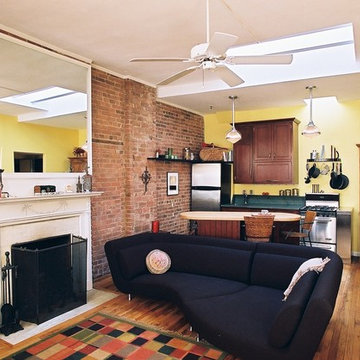
Esempio di un soggiorno boho chic di medie dimensioni e stile loft con pareti gialle, pavimento in legno massello medio, camino classico, cornice del camino in legno e TV autoportante
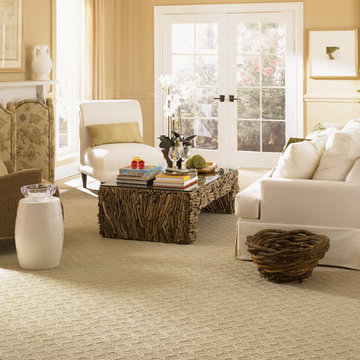
Idee per un soggiorno chic aperto e di medie dimensioni con sala formale, pareti gialle, moquette, camino classico, cornice del camino in legno, nessuna TV e pavimento beige

Immagine di un soggiorno chic stile loft e di medie dimensioni con libreria, pareti gialle, pavimento in legno massello medio, camino classico, cornice del camino in legno e nessuna TV
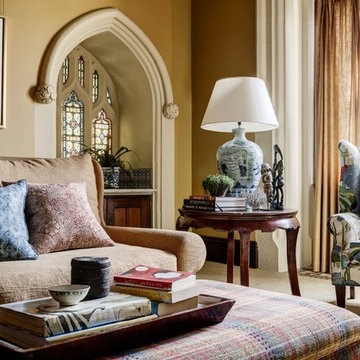
Thomas Dalhoff
Esempio di un ampio soggiorno tradizionale chiuso con pareti gialle, moquette, camino classico, cornice del camino in legno e pavimento beige
Esempio di un ampio soggiorno tradizionale chiuso con pareti gialle, moquette, camino classico, cornice del camino in legno e pavimento beige
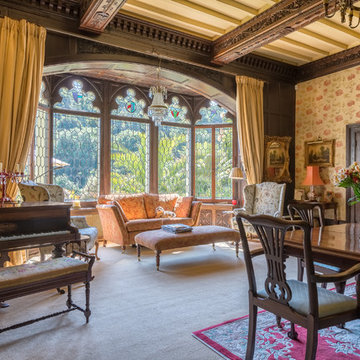
Stunning living room with views to the River Dart in a fully renovated Lodge House in the Strawberry Hill Gothic Style. c1883 Warfleet Creek, Dartmouth, South Devon. Colin Cadle Photography, Photo Styling by Jan
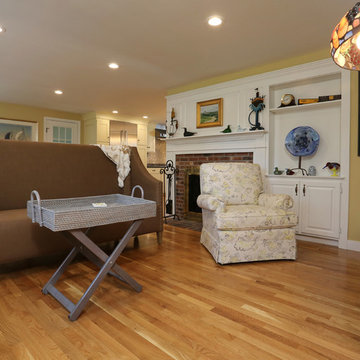
Photo Credits: OnSite Studios
Idee per un soggiorno classico di medie dimensioni e chiuso con sala formale, pareti gialle, parquet chiaro, camino classico e cornice del camino in legno
Idee per un soggiorno classico di medie dimensioni e chiuso con sala formale, pareti gialle, parquet chiaro, camino classico e cornice del camino in legno

Living space is a convergence of color and eclectic modern furnishings - Architect: HAUS | Architecture For Modern Lifestyles - Builder: WERK | Building Modern - Photo: HAUS
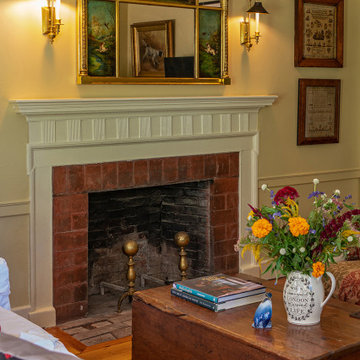
With expansive fields and beautiful farmland surrounding it, this historic farmhouse celebrates these views with floor-to-ceiling windows from the kitchen and sitting area. Originally constructed in the late 1700’s, the main house is connected to the barn by a new addition, housing a master bedroom suite and new two-car garage with carriage doors. We kept and restored all of the home’s existing historic single-pane windows, which complement its historic character. On the exterior, a combination of shingles and clapboard siding were continued from the barn and through the new addition.
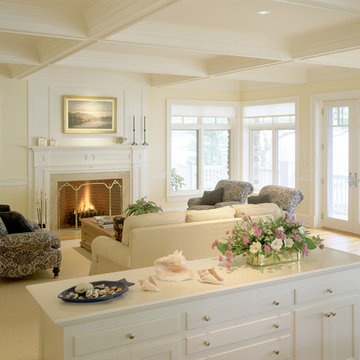
Esempio di un grande soggiorno classico chiuso con sala formale, pareti gialle, pavimento in legno massello medio, camino classico, cornice del camino in legno e nessuna TV
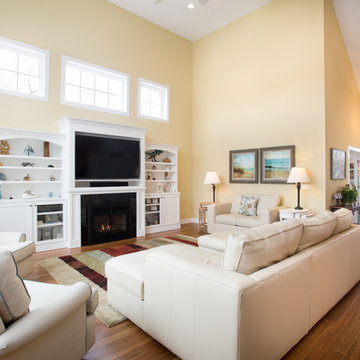
Idee per un soggiorno tradizionale di medie dimensioni e aperto con pareti gialle, pavimento in legno massello medio, camino classico, cornice del camino in legno, parete attrezzata e pavimento marrone
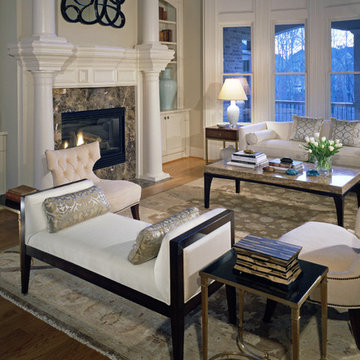
This formal living room boosts a lofty 20’ ceiling and sets a perfect stage for the juxtaposition of traditional and modern sensitivities. Walls are painted a classic bone white, which de-emphasizes heavy crown molding and trim detail found throughout the space. Rich mocha in the area rug anchors the otherwise light upholstered furnishings. Most furniture is on legs, to bring light and air beneath them, balancing the volume of air in the space above. The armed bench directs the flow of traffic in and around the area, which is helpful, as they are a family that often entertains.
Scott Moore Photography
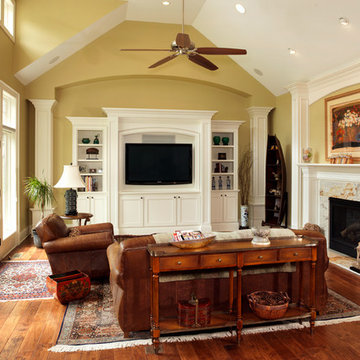
Foto di un soggiorno chic di medie dimensioni e chiuso con pareti gialle, parquet scuro, camino classico, cornice del camino in legno e parete attrezzata
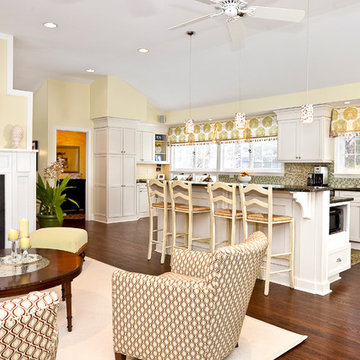
The goal of this kitchen family room renovation was to open the kitchen to the rest of the house and the outdoors, while still maintaining an intimate living area for the family of four to entertain and relax. By removing the wall between the kitchen and formal living room, and an adjacent narrow hallway, the entire living space was transformed.
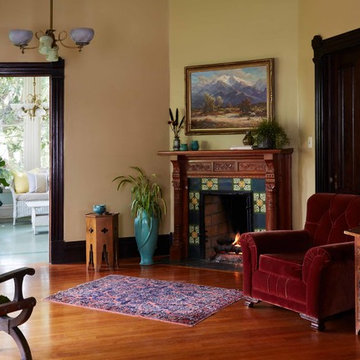
Dunn-Edwards Paints paint colors -
Walls: With the Grain DET668
Trim: Black Walnut DE6063
Jeremy Samuelson Photography | www.jeremysamuelson.com
Immagine di un soggiorno vittoriano con sala formale, pareti gialle, parquet chiaro, camino ad angolo, cornice del camino in legno e nessuna TV
Immagine di un soggiorno vittoriano con sala formale, pareti gialle, parquet chiaro, camino ad angolo, cornice del camino in legno e nessuna TV
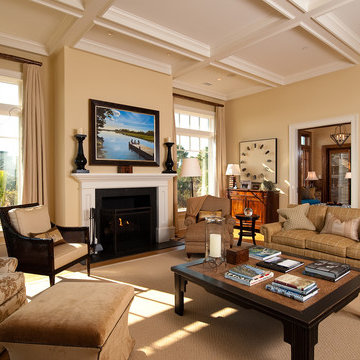
Traditional Living Room Featuring a Classical Wood Surround on the Fireplace, White Crown, and Large Windows Providing an Open View of Kiawah Island
Esempio di un grande soggiorno tradizionale chiuso con camino classico, nessuna TV, pareti gialle, pavimento in legno massello medio e cornice del camino in legno
Esempio di un grande soggiorno tradizionale chiuso con camino classico, nessuna TV, pareti gialle, pavimento in legno massello medio e cornice del camino in legno
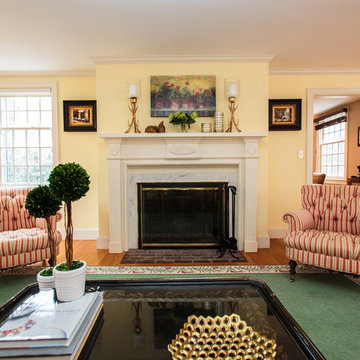
Foto di un grande soggiorno classico aperto con sala formale, pareti gialle, camino classico e cornice del camino in legno
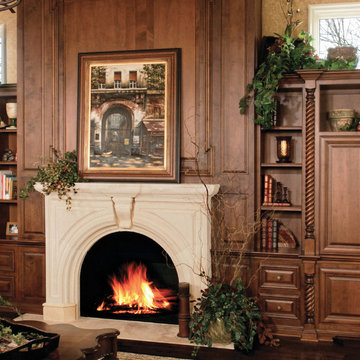
Library shelving and storage unit with traditional detailing. Arbor Mills
Immagine di un grande soggiorno tradizionale chiuso con libreria, pareti gialle, parquet scuro, camino classico, cornice del camino in legno e parete attrezzata
Immagine di un grande soggiorno tradizionale chiuso con libreria, pareti gialle, parquet scuro, camino classico, cornice del camino in legno e parete attrezzata
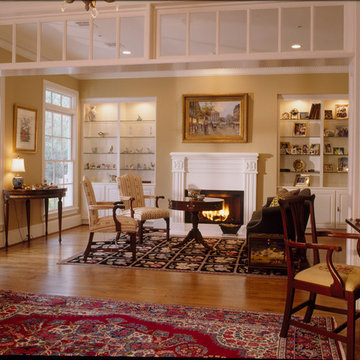
The formal Living room features custom built in glass shelving with lighting and a warm and inviting fireplace.
Esempio di un soggiorno american style di medie dimensioni e chiuso con sala formale, pareti gialle, parquet chiaro, camino classico e cornice del camino in legno
Esempio di un soggiorno american style di medie dimensioni e chiuso con sala formale, pareti gialle, parquet chiaro, camino classico e cornice del camino in legno
Soggiorni con pareti gialle e cornice del camino in legno - Foto e idee per arredare
1