Soggiorni con pareti gialle e cornice del camino in legno - Foto e idee per arredare
Filtra anche per:
Budget
Ordina per:Popolari oggi
121 - 140 di 1.060 foto
1 di 3
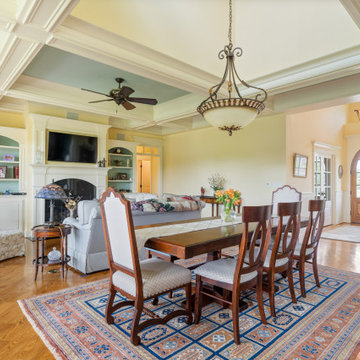
Large family and dining area.
Immagine di un grande soggiorno aperto con pareti gialle, pavimento in legno massello medio, camino classico, cornice del camino in legno, TV a parete, pavimento marrone e soffitto a cassettoni
Immagine di un grande soggiorno aperto con pareti gialle, pavimento in legno massello medio, camino classico, cornice del camino in legno, TV a parete, pavimento marrone e soffitto a cassettoni
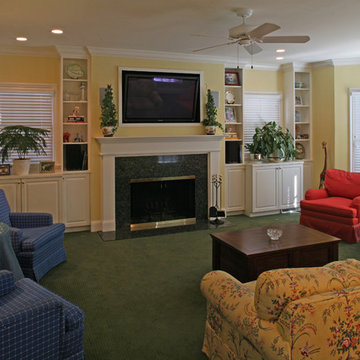
Esempio di un grande soggiorno chic chiuso con angolo bar, pareti gialle, moquette, camino classico, cornice del camino in legno e TV a parete
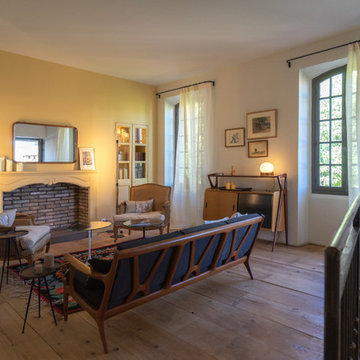
cet ancienne chambre sdb est passée salon et coin lecture , donnant au fond sur une chambre et de l'autre côté sur une terrasse . Plancher bois ancien posé et reconstitution de la façade cheminée avec des éléments anciens et unifiés par la peinture
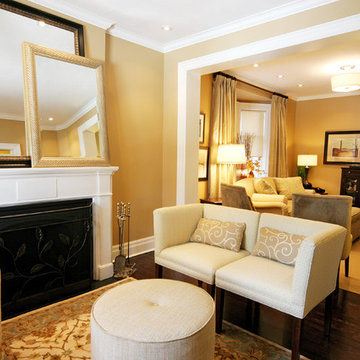
You can use these two chairs individually - or put them together to make a loveseat as shown here.
This project is 5+ years old. Most items shown are custom (eg. millwork, upholstered furniture, drapery). Most goods are no longer available. Benjamin Moore paint.
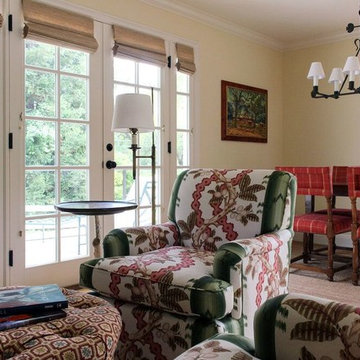
A farm-style dining table meets traditional design ideas with both dining and swivel chairs in expressive Brunschwig & Fils textiles. Lots of pattern for an eclectic, yet comfortable feel. Comfort and thoughtful details throughout make this client's guests feel right at home. Photography by Chris M. Shields.
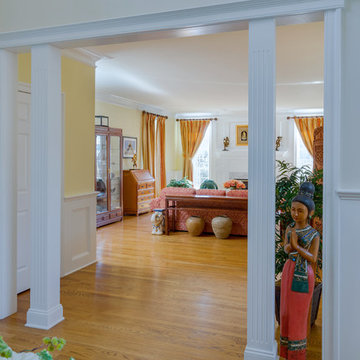
The entrance to this inviting living room is marked by two custom-made columns. The room’s focal point is the gas fireplace, which is surrounded by white Carrara marble and is topped with a white wood, crown moulding mantel. To draw the eye, the wall behind the fireplace is covered in custom, raised panel wainscoting. Other architectural millwork in the room includes wainscoting, crown moulding and door trim. The red oak hardwood flooring continues from the foyer, adding to the home's expansive and airy feel.
This light and airy home in Chadds Ford, PA, was a custom home renovation for long-time clients that included the installation of red oak hardwood floors, the master bedroom, master bathroom, two powder rooms, living room, dining room, study, foyer and staircase. remodel included the removal of an existing deck, replacing it with a beautiful flagstone patio. Each of these spaces feature custom, architectural millwork and custom built-in cabinetry or shelving. A special showcase piece is the continuous, millwork throughout the 3-story staircase. To see other work we've done in this beautiful home, please search in our Projects for Chadds Ford, PA Home Remodel and Chadds Ford, PA Exterior Renovation.
Rudloff Custom Builders has won Best of Houzz for Customer Service in 2014, 2015 2016, 2017 and 2019. We also were voted Best of Design in 2016, 2017, 2018, 2019 which only 2% of professionals receive. Rudloff Custom Builders has been featured on Houzz in their Kitchen of the Week, What to Know About Using Reclaimed Wood in the Kitchen as well as included in their Bathroom WorkBook article. We are a full service, certified remodeling company that covers all of the Philadelphia suburban area. This business, like most others, developed from a friendship of young entrepreneurs who wanted to make a difference in their clients’ lives, one household at a time. This relationship between partners is much more than a friendship. Edward and Stephen Rudloff are brothers who have renovated and built custom homes together paying close attention to detail. They are carpenters by trade and understand concept and execution. Rudloff Custom Builders will provide services for you with the highest level of professionalism, quality, detail, punctuality and craftsmanship, every step of the way along our journey together.
Specializing in residential construction allows us to connect with our clients early in the design phase to ensure that every detail is captured as you imagined. One stop shopping is essentially what you will receive with Rudloff Custom Builders from design of your project to the construction of your dreams, executed by on-site project managers and skilled craftsmen. Our concept: envision our client’s ideas and make them a reality. Our mission: CREATING LIFETIME RELATIONSHIPS BUILT ON TRUST AND INTEGRITY.
Photo Credit: Linda McManus Images
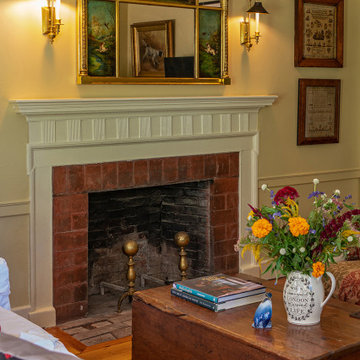
With expansive fields and beautiful farmland surrounding it, this historic farmhouse celebrates these views with floor-to-ceiling windows from the kitchen and sitting area. Originally constructed in the late 1700’s, the main house is connected to the barn by a new addition, housing a master bedroom suite and new two-car garage with carriage doors. We kept and restored all of the home’s existing historic single-pane windows, which complement its historic character. On the exterior, a combination of shingles and clapboard siding were continued from the barn and through the new addition.
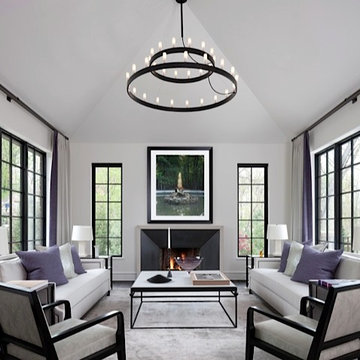
©Beth Singer Photographer, Inc.
Immagine di un ampio soggiorno chic aperto con pareti gialle, parquet scuro, camino classico e cornice del camino in legno
Immagine di un ampio soggiorno chic aperto con pareti gialle, parquet scuro, camino classico e cornice del camino in legno
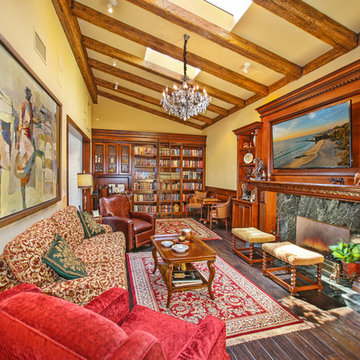
Remodeled Family Room to create a traditional English Library
Ispirazione per un soggiorno tradizionale con libreria, pareti gialle, camino classico, cornice del camino in legno, TV nascosta e parquet scuro
Ispirazione per un soggiorno tradizionale con libreria, pareti gialle, camino classico, cornice del camino in legno, TV nascosta e parquet scuro
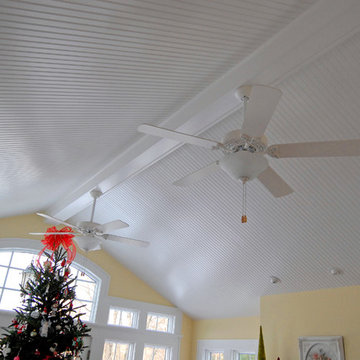
The tall finished ceiling features 3/8" x 3 1/8" poplar beadboard. NOTE: There are no splices in the ceiling. We special ordered 20 foot poplar trim boards to case the ridge beam. There are no miters in the trim to detract from the ceiling.
Photo Credit: Marc Golub
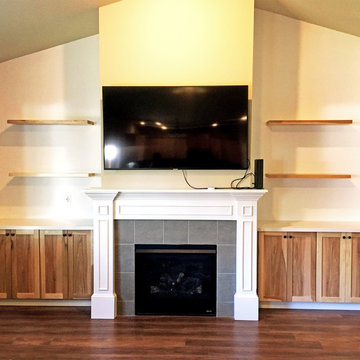
"You would be very hard-pressed to find a better package. Very sturdy brackets, solid Hickory. For about what you would pay for veneered garbage. The customer and I am both super happy" Nathan
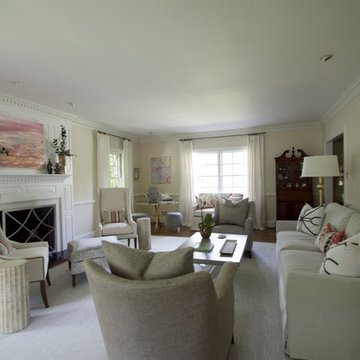
Immagine di un grande soggiorno chic chiuso con sala formale, pareti gialle, pavimento in legno massello medio, camino classico, cornice del camino in legno, nessuna TV e pavimento marrone
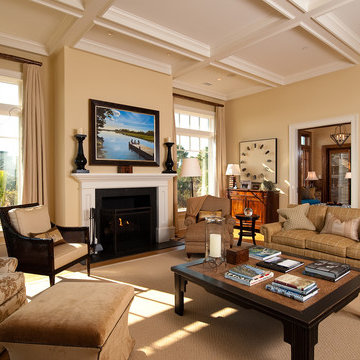
Traditional Living Room Featuring a Classical Wood Surround on the Fireplace, White Crown, and Large Windows Providing an Open View of Kiawah Island
Esempio di un grande soggiorno tradizionale chiuso con camino classico, nessuna TV, pareti gialle, pavimento in legno massello medio e cornice del camino in legno
Esempio di un grande soggiorno tradizionale chiuso con camino classico, nessuna TV, pareti gialle, pavimento in legno massello medio e cornice del camino in legno
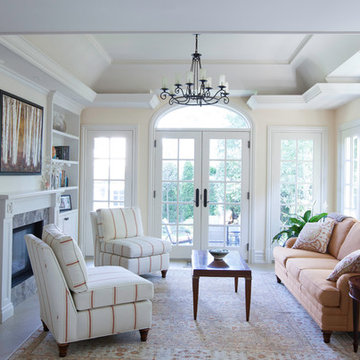
Interior Design by Ph.D. Design
Furnishing & Decor by Owner
Photography by Drew Haran
Esempio di un soggiorno tradizionale aperto e di medie dimensioni con pareti gialle, pavimento in gres porcellanato, camino classico, cornice del camino in legno e nessuna TV
Esempio di un soggiorno tradizionale aperto e di medie dimensioni con pareti gialle, pavimento in gres porcellanato, camino classico, cornice del camino in legno e nessuna TV
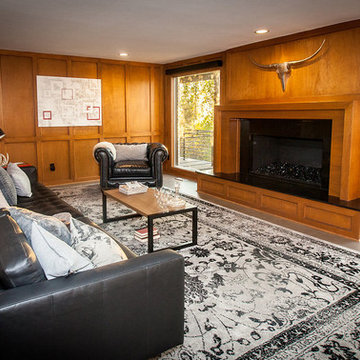
Immagine di un ampio soggiorno design aperto con pareti gialle, parquet chiaro, camino classico e cornice del camino in legno
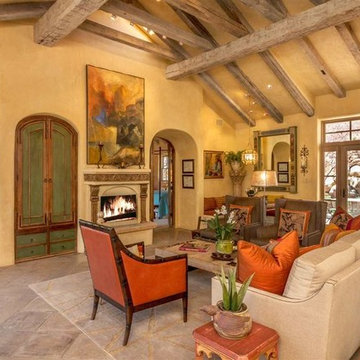
Foto di un soggiorno mediterraneo di medie dimensioni e aperto con sala formale, pareti gialle, pavimento con piastrelle in ceramica, camino classico, cornice del camino in legno, nessuna TV e pavimento beige
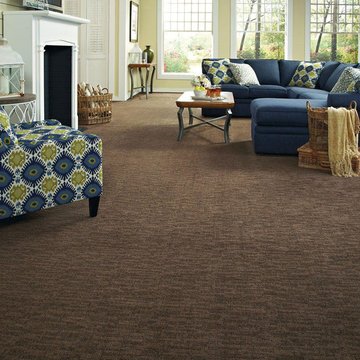
Arietta
Idee per un grande soggiorno minimal aperto con sala formale, moquette, camino classico, cornice del camino in legno, nessuna TV e pareti gialle
Idee per un grande soggiorno minimal aperto con sala formale, moquette, camino classico, cornice del camino in legno, nessuna TV e pareti gialle
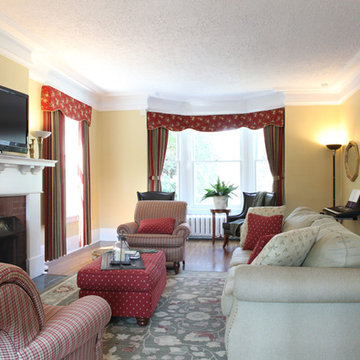
A charming casual styled living room designed by Charmaine Wynter Interiors Inc. Award winning decoration and design firm based in Southlake Texas..
Alex Robertson Photography
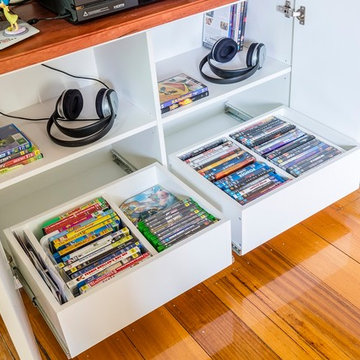
Wall to wall entertainment unit between window and archway. Unit features redgum top and long redgum fixes shelves on each side. Tower of narrow adjustable shelves either side of TV and long white shelves above TV. Back panel behind the TV is set forward to allow for cable management to shelf above and into cabinet below. Two internal CD drawers in central cabinet with full extension runners. Adjustable shelves throughout rest of cabinet below top.
Size: 3.3m wide x 2.3m high x 0.4m deep
Materials: Bench top and long shelves in redgum veneer with 5mm solid redgum edge, clear satin lacquer finish. Cabinet painted in Solver Next to Nothing, 30% gloss finish.
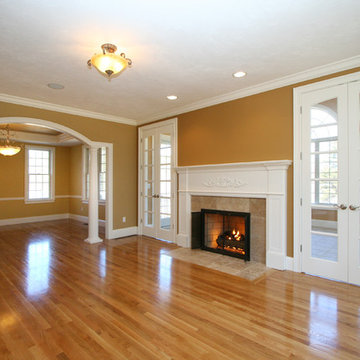
Idee per un grande soggiorno chic aperto con pavimento in legno massello medio, camino classico, cornice del camino in legno e pareti gialle
Soggiorni con pareti gialle e cornice del camino in legno - Foto e idee per arredare
7