Soggiorni con pareti gialle e cornice del camino in legno - Foto e idee per arredare
Filtra anche per:
Budget
Ordina per:Popolari oggi
201 - 220 di 1.060 foto
1 di 3
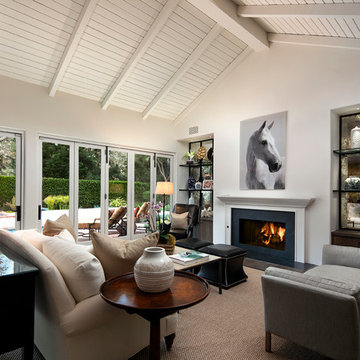
Beautiful living room with a beachy feel that goes perfect with the Santa Barbara environment. Windows that look to the outside gardens..
Ispirazione per un grande soggiorno contemporaneo con pareti gialle, pavimento in legno massello medio, camino classico, cornice del camino in legno e TV a parete
Ispirazione per un grande soggiorno contemporaneo con pareti gialle, pavimento in legno massello medio, camino classico, cornice del camino in legno e TV a parete
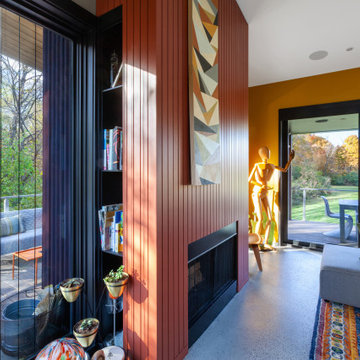
Indoor-Outdoor fireplace features side-reveal detail for hidden storage - Architect: HAUS | Architecture For Modern Lifestyles - Builder: WERK | Building Modern - Photo: HAUS
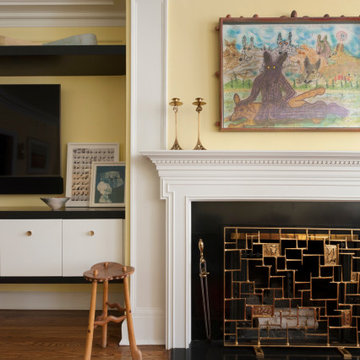
The living room breaks all rules of design, mixing pieces from different eras and design perspectives. In total however, the composition is a direct reflection of the owners' distinct and discerning interests. Its fearlessness makes it that much more personal.
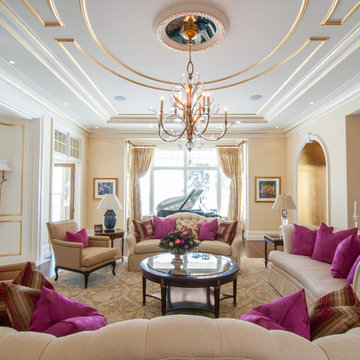
Esempio di un grande soggiorno bohémian chiuso con sala formale, pareti gialle, parquet scuro, camino classico, cornice del camino in legno e nessuna TV
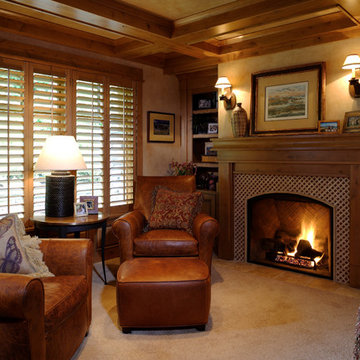
Kirkland, Washington
Private Residence
Immagine di un grande soggiorno american style chiuso con sala formale, pareti gialle, moquette, camino classico, cornice del camino in legno, nessuna TV e pavimento marrone
Immagine di un grande soggiorno american style chiuso con sala formale, pareti gialle, moquette, camino classico, cornice del camino in legno, nessuna TV e pavimento marrone
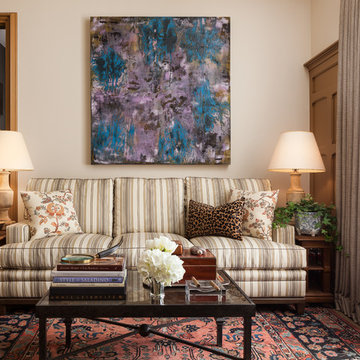
Brandon Vogts
Ispirazione per un soggiorno classico di medie dimensioni e chiuso con libreria, pareti gialle, pavimento in legno verniciato, camino classico, cornice del camino in legno, nessuna TV e pavimento nero
Ispirazione per un soggiorno classico di medie dimensioni e chiuso con libreria, pareti gialle, pavimento in legno verniciato, camino classico, cornice del camino in legno, nessuna TV e pavimento nero
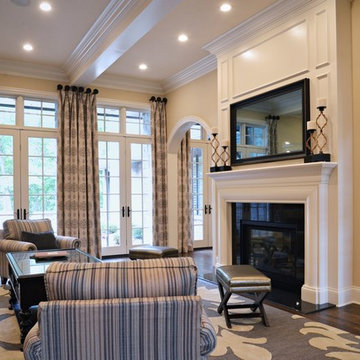
This Tudor style custom home design exudes a distinct touch of heritage and is now nestled within the heart of Town and Country, Missouri. The client wanted a modern open floor plan layout for their family with the ability to entertain formally and informally. They also appreciate privacy and wanted to enjoy views of the rear yard and pool from different vantage points from within the home.
The shape of the house was designed to provide needed privacy for the family from neighboring homes, but also allows for an abundance of glass at the rear of the house; maintaining a connection between indoors and out. A combination of stone, brick and stucco completes the home’s exterior.
The kitchen and great room were designed to create an open yet warm invitation with cathedral ceiling and exposed beams. The living room is bright and clean with a coffered ceiling and fireplace eloquently situated between dual arched entries. This alluring room also steps out onto a courtyard, connecting the pool deck and covered porch.
The large covered porch has an eating area and lounge with TV to watch the game or to enjoy a relaxing fire from the outdoor fireplace. An outdoor bar / kitchen was placed at the far edge of the covered porch and provides a direct link to the pool and pool deck.
The home’s dining room was designed with a stone fireplace, large recessed wall niche and crown molding detail to add a feeling of warmth and serenity.
The master bedroom is a retreat from the main floor level and also has direct access to the pool and patio. A private study was also incorporated with a direct connection to the master bedroom suite.
Each secondary bedroom is a suite with walk in closets and private bathrooms. Over the living room, we placed the kids play room / hang-out space with TV.
The lower level has a 2500 bottle wine room, a guest bedroom suite, a bar / entertainment / game room area and an exercise room.
Photography by Elizabeth Ann Photography.
Interiors by Design Expressions.
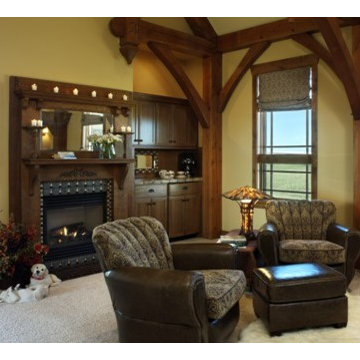
This home in the Castlewood Canyon Estates neighborhood south of Denver, was custom built from the ground up. The homeowner owns a large construction company but he and his wife wanted to remove headaches about high end decisions and hired us. The collaboration resulted in the home of their dreams.
Ron Ruscio Photography
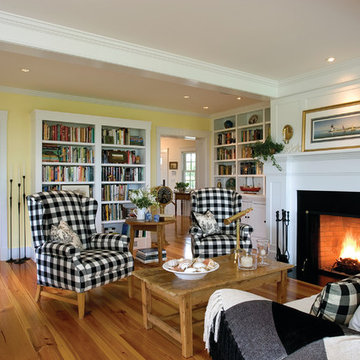
View of the charming living room with wood burning fireplace, custom mantel, and built-in bookshelves.
Ispirazione per un soggiorno tradizionale di medie dimensioni e chiuso con sala formale, pareti gialle, pavimento in legno massello medio, camino classico e cornice del camino in legno
Ispirazione per un soggiorno tradizionale di medie dimensioni e chiuso con sala formale, pareti gialle, pavimento in legno massello medio, camino classico e cornice del camino in legno
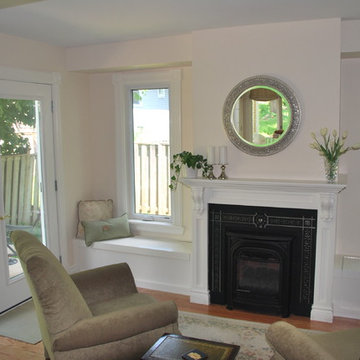
This photo depicts the custom window benches and mantel our team constructed. This is the new formal living room that is part of the addition.
Esempio di un piccolo soggiorno tradizionale chiuso con parquet chiaro, camino classico, cornice del camino in legno, sala formale, pareti gialle e nessuna TV
Esempio di un piccolo soggiorno tradizionale chiuso con parquet chiaro, camino classico, cornice del camino in legno, sala formale, pareti gialle e nessuna TV
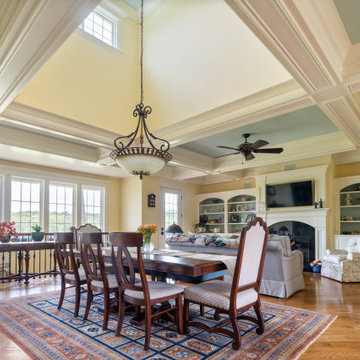
Large family and dining area.
Foto di un grande soggiorno aperto con pareti gialle, pavimento in legno massello medio, camino classico, cornice del camino in legno, TV a parete, pavimento marrone e soffitto a cassettoni
Foto di un grande soggiorno aperto con pareti gialle, pavimento in legno massello medio, camino classico, cornice del camino in legno, TV a parete, pavimento marrone e soffitto a cassettoni
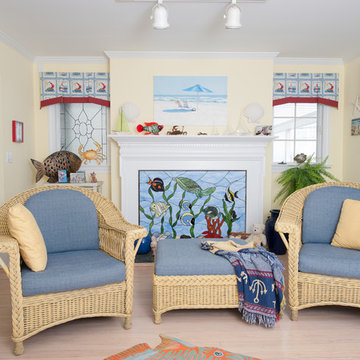
This coastal living room is sure to please you and your guest!
Esempio di un piccolo soggiorno stile marinaro aperto con pareti gialle, parquet chiaro, camino classico e cornice del camino in legno
Esempio di un piccolo soggiorno stile marinaro aperto con pareti gialle, parquet chiaro, camino classico e cornice del camino in legno
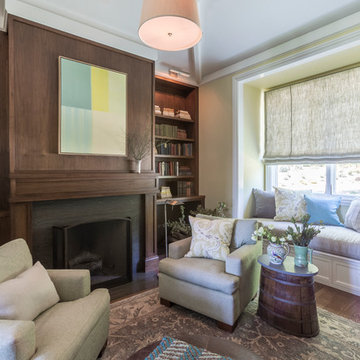
davidduncanlivingston.com
Ispirazione per un grande soggiorno chic chiuso con libreria, pareti gialle, pavimento in legno massello medio, camino classico e cornice del camino in legno
Ispirazione per un grande soggiorno chic chiuso con libreria, pareti gialle, pavimento in legno massello medio, camino classico e cornice del camino in legno
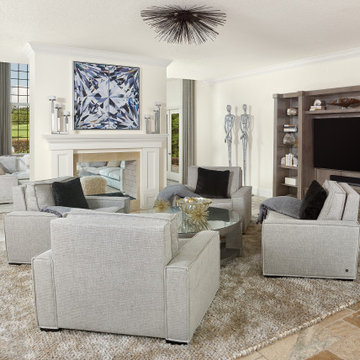
A serene comfort has been created in this golf course estate by combining contemporary furnishings with rustic earth tones. The lush landscaping seen in the oversized windows was used as a backdrop for each space working well with the natural stone flooring in various tan shades. The smoked glass, lux fabrics in gray tones, and simple lines of the anchor furniture pieces add a contemporary richness to the design of this family room. While the graphic art pieces, a wooden entertainment center, lush area rug and light fixtures are a compliment to the tropical surroundings.
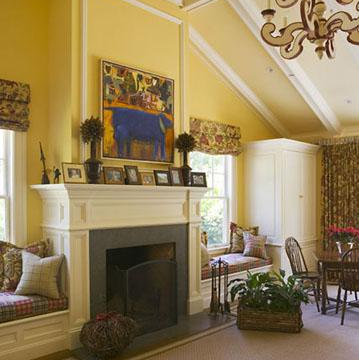
Family Room with fireplace on-axis. Coffered ceiling detailing, moldings and trims at mantel, window seats to the side
Ispirazione per un grande soggiorno classico chiuso con sala formale, pareti gialle, moquette, camino classico, cornice del camino in legno, pavimento grigio e TV nascosta
Ispirazione per un grande soggiorno classico chiuso con sala formale, pareti gialle, moquette, camino classico, cornice del camino in legno, pavimento grigio e TV nascosta
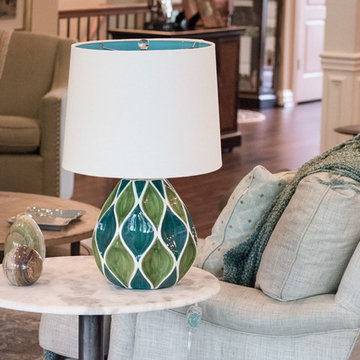
This project was for a long time client of mine who lives in a wonderful patio home with a finished basement. There were several challenges with which to contend. First, as you enter the Foyer, all of the spaces are open to each other so we had to make sure everything worked together. Second, furniture arrangement had always been a struggle for the large living area with the fireplace on an angled corner wall and large built-in. Last, although the homeowner loves color – especially blue/greens – we had to convince her to bring it into her home as an accent and make it work with the other spaces.
We started with a neutral sofa positioned across from the built-ins and paired it with a settee in a blue/green fabric. The settee does not block the fireplace and reinforces our color scheme. The homeowner upgraded her husband’s chair and ottoman with a contemporary leather one, and we added a perfectly scaled swivel chair to the corner next to the built-ins. We finished off the space with a mixture of unique accent tables including a beautiful coffee table with wood inlay, a small metal french drink table, a two-tiered egg shaped table, and a pedestal table with marble top. We added lighting, artwork and accessories to the built-ins and tables to complete the space. We also added blue/green accessories to the breakfast area to make the spaces flow seamlessly.
We love how these spaces in the Open Concept Redesign turned out. It is a very pleasing palette that does not overwhelm the spaces, but adds interest. Enjoy!
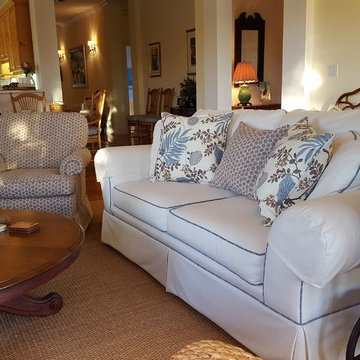
Immagine di un soggiorno tradizionale aperto con pareti gialle, pavimento in laminato, camino classico, cornice del camino in legno e pavimento marrone
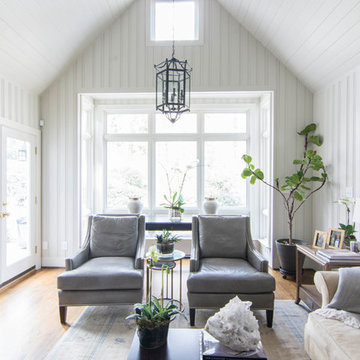
Esempio di un grande soggiorno chic aperto con sala formale, pareti gialle, parquet scuro, camino classico, cornice del camino in legno e nessuna TV
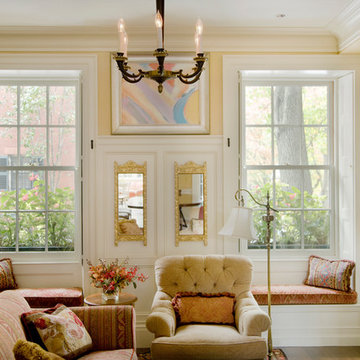
Eric Roth Photography
Esempio di un soggiorno chic di medie dimensioni e aperto con pareti gialle, pavimento in legno massello medio, camino classico e cornice del camino in legno
Esempio di un soggiorno chic di medie dimensioni e aperto con pareti gialle, pavimento in legno massello medio, camino classico e cornice del camino in legno
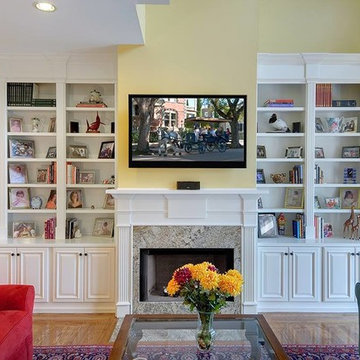
Immagine di un grande soggiorno classico con pareti gialle, pavimento in legno massello medio, camino classico, cornice del camino in legno e parete attrezzata
Soggiorni con pareti gialle e cornice del camino in legno - Foto e idee per arredare
11