Soggiorni con pareti gialle e cornice del camino in legno - Foto e idee per arredare
Filtra anche per:
Budget
Ordina per:Popolari oggi
21 - 40 di 1.060 foto
1 di 3
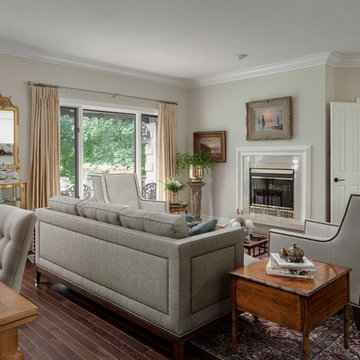
This lovely condo, backing onto a golf course here in London, needed some updating. When my clients bought it they wondered how they would meld their many collected antiques and inherited treasures into the space. With some careful planning and a refresh of flooring, paint and new upholstery we were able to provide this elegant and inviting space. We even used their drapery from the large two storey home they moved from.
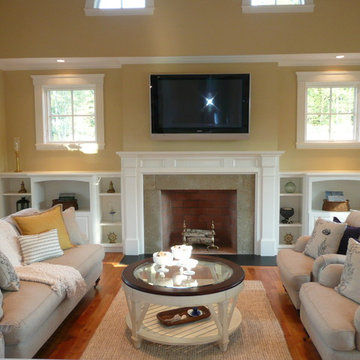
Staging & Photos by: Betsy Konaxis, BK Classic Collections Home Stagers
Esempio di un grande soggiorno tradizionale aperto con pareti gialle, pavimento in legno massello medio, camino classico, cornice del camino in legno e TV a parete
Esempio di un grande soggiorno tradizionale aperto con pareti gialle, pavimento in legno massello medio, camino classico, cornice del camino in legno e TV a parete
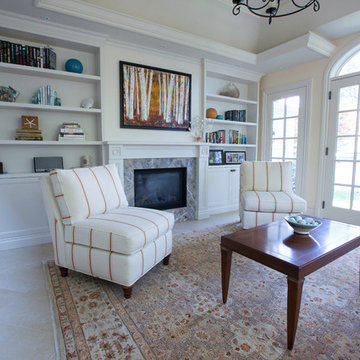
Interior Design by Ph.D. Design
Furnishing & Decor by Owner
Photography by Drew Haran
Ispirazione per un soggiorno chic aperto e di medie dimensioni con pareti gialle, pavimento in gres porcellanato, camino classico, cornice del camino in legno e nessuna TV
Ispirazione per un soggiorno chic aperto e di medie dimensioni con pareti gialle, pavimento in gres porcellanato, camino classico, cornice del camino in legno e nessuna TV
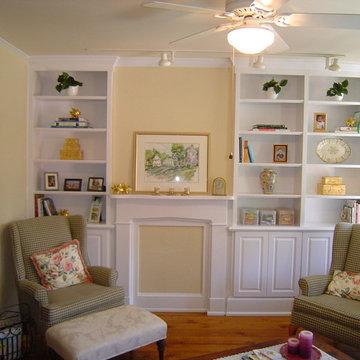
A&E Construction. Custom built-ins, paneling, or a faux fireplace can add character to your sitting room or living room. A&E Construction's craftsmen have the skill and expertise to give you the customized look that you want.

This historic room has been brought back to life! The room was designed to capitalize on the wonderful architectural features. The signature use of French and English antiques with a captivating over mantel mirror draws the eye into this cozy space yet remains, elegant, timeless and fresh
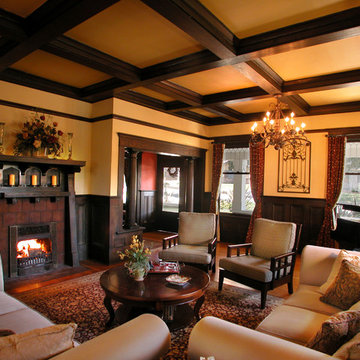
Life Wishes Photography.
Esempio di un soggiorno american style di medie dimensioni e chiuso con pareti gialle, parquet scuro, camino classico, cornice del camino in legno e pavimento marrone
Esempio di un soggiorno american style di medie dimensioni e chiuso con pareti gialle, parquet scuro, camino classico, cornice del camino in legno e pavimento marrone
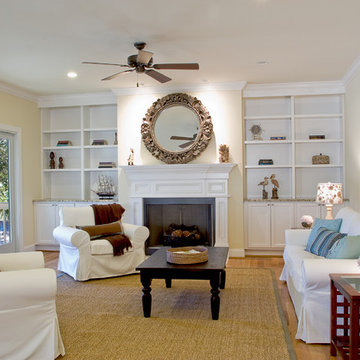
All white beach home in Seabrook Island.Home Staging by Melissa Marro, Photos by Andrew Mayon with Triad Real Estate Photography
Esempio di un soggiorno costiero di medie dimensioni e chiuso con sala formale, pareti gialle, parquet chiaro, camino classico, cornice del camino in legno e nessuna TV
Esempio di un soggiorno costiero di medie dimensioni e chiuso con sala formale, pareti gialle, parquet chiaro, camino classico, cornice del camino in legno e nessuna TV

Immagine di un soggiorno chic di medie dimensioni e aperto con parquet chiaro, camino classico, cornice del camino in legno, parete attrezzata, sala formale, pareti gialle e pavimento marrone
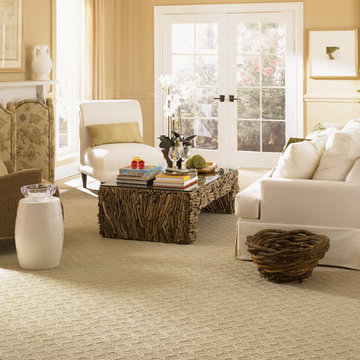
Idee per un soggiorno chic aperto e di medie dimensioni con sala formale, pareti gialle, moquette, camino classico, cornice del camino in legno, nessuna TV e pavimento beige

Living space is a convergence of color and eclectic modern furnishings - Architect: HAUS | Architecture For Modern Lifestyles - Builder: WERK | Building Modern - Photo: HAUS
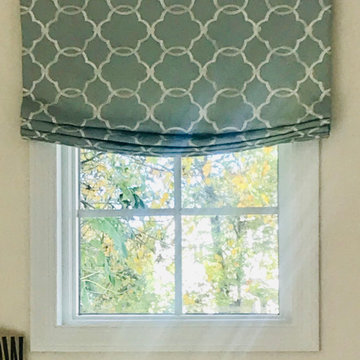
I know I shouldn't do this because we're not done and the drapes haven't even arrived, but I'm spitting into the wind with these dramatic before and after's. Here we've changed the wall paint from a "dull", pale gray to bright Ivory. "Gray's" not for everyone and from the moment Deanna painted it, she told me she immediately regretted it, but didn't have a solution. We then added built in's under the windows that flank the FP. With some help from, "Hippos" we moved the TV over the FP and changed out the carpet, replaced the dreary and tired upholstery with two new and much larger, Beige sofas with cheerful pillows in Deannas favorite color combinations and well, of course those fabulous Roman Shades! We will be adding the drapes (as soon as they arrive) a new coffee table and end/occasional tables. Even so, it's a huge improvement and now such a cheerful space. Stay tuned for more to come and we've barely touched on the Kitchens transformation
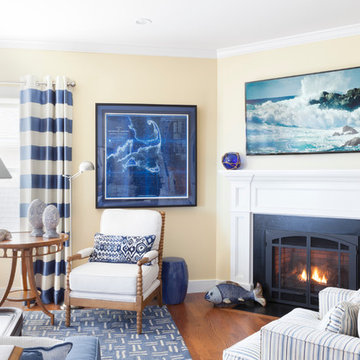
Photo by Yorgos Efthymiadis Photography
Ispirazione per un soggiorno stile marinaro di medie dimensioni e aperto con sala formale, pareti gialle, pavimento in legno massello medio, camino ad angolo, cornice del camino in legno, nessuna TV e pavimento marrone
Ispirazione per un soggiorno stile marinaro di medie dimensioni e aperto con sala formale, pareti gialle, pavimento in legno massello medio, camino ad angolo, cornice del camino in legno, nessuna TV e pavimento marrone

Immagine di un soggiorno chic stile loft e di medie dimensioni con libreria, pareti gialle, pavimento in legno massello medio, camino classico, cornice del camino in legno e nessuna TV
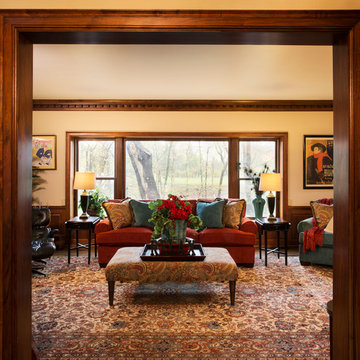
Designer: Lori Green | Photographer: Sarah Utech
Idee per un grande soggiorno bohémian chiuso con sala formale, pareti gialle, pavimento in legno massello medio, camino classico, cornice del camino in legno e nessuna TV
Idee per un grande soggiorno bohémian chiuso con sala formale, pareti gialle, pavimento in legno massello medio, camino classico, cornice del camino in legno e nessuna TV
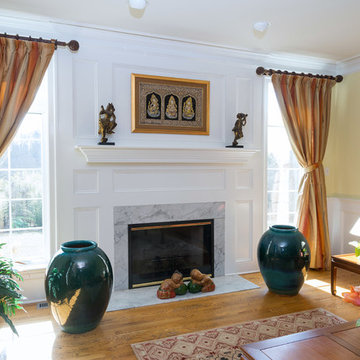
The entrance to this inviting living room is marked by two custom-made columns. The room’s focal point is the gas fireplace, which is surrounded by white Carrara marble and is topped with a white wood, crown moulding mantel. To draw the eye, the wall behind the fireplace is covered in custom, raised panel wainscoting. Other architectural millwork in the room includes wainscoting, crown moulding and door trim. The red oak hardwood flooring continues from the foyer, adding to the home's expansive and airy feel.
This light and airy home in Chadds Ford, PA, was a custom home renovation for long-time clients that included the installation of red oak hardwood floors, the master bedroom, master bathroom, two powder rooms, living room, dining room, study, foyer and staircase. remodel included the removal of an existing deck, replacing it with a beautiful flagstone patio. Each of these spaces feature custom, architectural millwork and custom built-in cabinetry or shelving. A special showcase piece is the continuous, millwork throughout the 3-story staircase. To see other work we've done in this beautiful home, please search in our Projects for Chadds Ford, PA Home Remodel and Chadds Ford, PA Exterior Renovation.
Rudloff Custom Builders has won Best of Houzz for Customer Service in 2014, 2015 2016, 2017 and 2019. We also were voted Best of Design in 2016, 2017, 2018, 2019 which only 2% of professionals receive. Rudloff Custom Builders has been featured on Houzz in their Kitchen of the Week, What to Know About Using Reclaimed Wood in the Kitchen as well as included in their Bathroom WorkBook article. We are a full service, certified remodeling company that covers all of the Philadelphia suburban area. This business, like most others, developed from a friendship of young entrepreneurs who wanted to make a difference in their clients’ lives, one household at a time. This relationship between partners is much more than a friendship. Edward and Stephen Rudloff are brothers who have renovated and built custom homes together paying close attention to detail. They are carpenters by trade and understand concept and execution. Rudloff Custom Builders will provide services for you with the highest level of professionalism, quality, detail, punctuality and craftsmanship, every step of the way along our journey together.
Specializing in residential construction allows us to connect with our clients early in the design phase to ensure that every detail is captured as you imagined. One stop shopping is essentially what you will receive with Rudloff Custom Builders from design of your project to the construction of your dreams, executed by on-site project managers and skilled craftsmen. Our concept: envision our client’s ideas and make them a reality. Our mission: CREATING LIFETIME RELATIONSHIPS BUILT ON TRUST AND INTEGRITY.
Photo Credit: Linda McManus Images
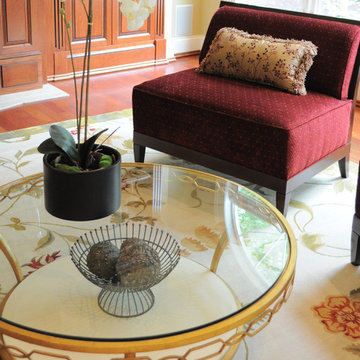
This living room overlooks a spectacular view so care was taken when selecting the Baker furniture so that the view was not obstructed. The rug is from Lapchi.
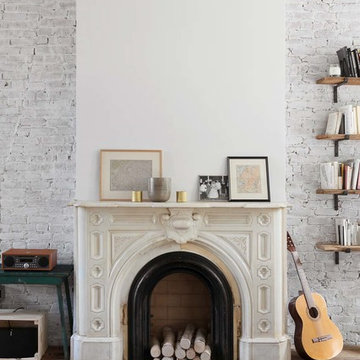
Landmarked townhouse gut renovation living room.
Foto di un soggiorno industriale di medie dimensioni e aperto con sala formale, pareti gialle, pavimento in legno massello medio, camino classico, cornice del camino in legno, nessuna TV e pavimento marrone
Foto di un soggiorno industriale di medie dimensioni e aperto con sala formale, pareti gialle, pavimento in legno massello medio, camino classico, cornice del camino in legno, nessuna TV e pavimento marrone
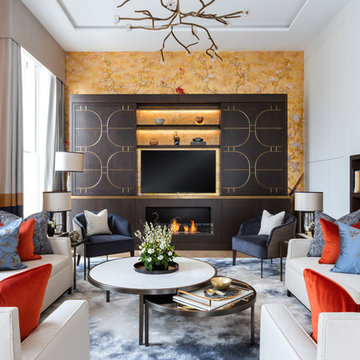
For this project, London-based interior designers, Olive Design Studio commissioned us to manufacture and install a number of bespoke joinery items throughout this Fitzrovia apartment.
Our work included everything from the TV wall with fully automated sliding decorative panels, to revamping the kitchen with new doors and face panels.
Working alongside our sister company GMS Metalwork, we were able to achieve flawless integration of bespoke antique brass inlays and trims within the cabinetry.
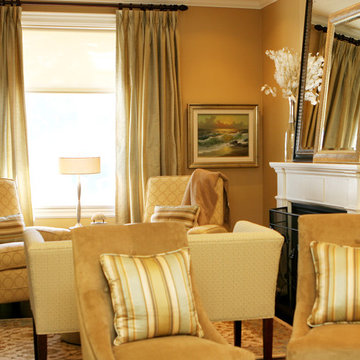
View from the family room into the living room. The palette is maintained to create an easy visual flow from one space to the other.
This project is 5+ years old. Most items shown are custom (eg. millwork, upholstered furniture, drapery). Most goods are no longer available. Benjamin Moore paint.
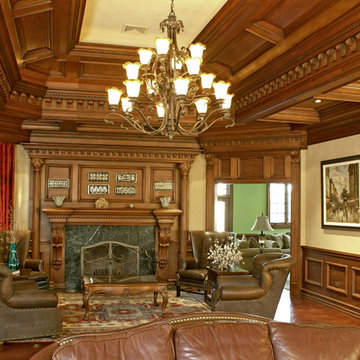
Esempio di un ampio soggiorno chic chiuso con sala formale, pareti gialle, pavimento in laminato, camino classico, cornice del camino in legno e pavimento giallo
Soggiorni con pareti gialle e cornice del camino in legno - Foto e idee per arredare
2