Soggiorni con pareti gialle e cornice del camino in cemento - Foto e idee per arredare
Filtra anche per:
Budget
Ordina per:Popolari oggi
1 - 20 di 155 foto
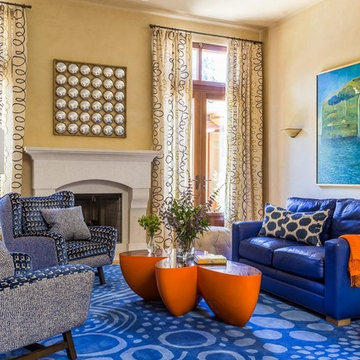
Family Room with large wing chairs, blue leather sofa, custom wool rug.
Photos by David Duncan Livingston
Foto di un grande soggiorno bohémian aperto con pareti gialle, camino classico, cornice del camino in cemento, sala formale, moquette e pavimento blu
Foto di un grande soggiorno bohémian aperto con pareti gialle, camino classico, cornice del camino in cemento, sala formale, moquette e pavimento blu
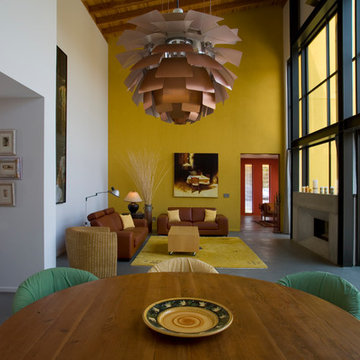
Esempio di un grande soggiorno moderno aperto con pareti gialle, pavimento in cemento, camino classico e cornice del camino in cemento
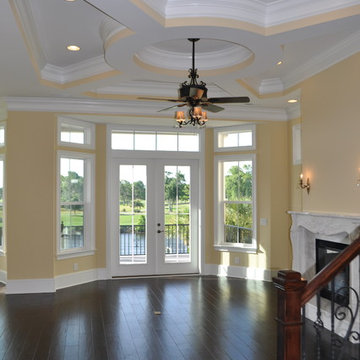
Ispirazione per un grande soggiorno chic aperto con sala formale, pareti gialle, parquet scuro, camino classico, cornice del camino in cemento e pavimento marrone
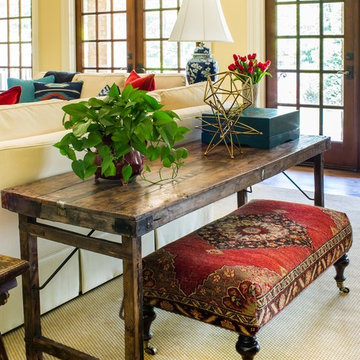
Foto di un grande soggiorno stile americano aperto con pareti gialle, parquet scuro, camino classico, cornice del camino in cemento e TV a parete

Idee per un soggiorno moderno di medie dimensioni e aperto con pareti gialle, pavimento in gres porcellanato, camino classico, cornice del camino in cemento, sala formale, nessuna TV e pavimento marrone
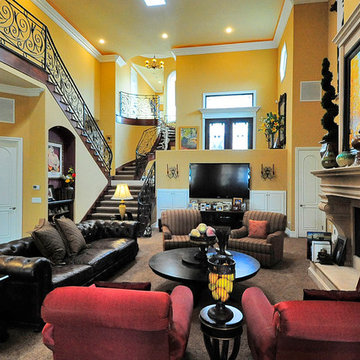
Immagine di un grande soggiorno mediterraneo aperto con cornice del camino in cemento, sala formale, pareti gialle, moquette, camino classico e pavimento marrone

Living Room. Photo by Jeff Freeman.
Foto di un soggiorno moderno di medie dimensioni e aperto con pareti gialle, pavimento in ardesia, camino classico, cornice del camino in cemento, nessuna TV e pavimento multicolore
Foto di un soggiorno moderno di medie dimensioni e aperto con pareti gialle, pavimento in ardesia, camino classico, cornice del camino in cemento, nessuna TV e pavimento multicolore
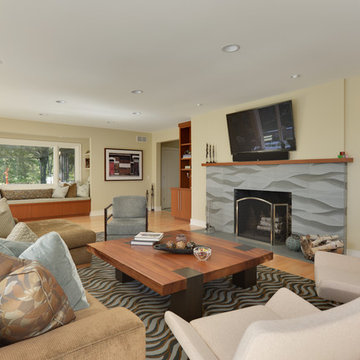
With a complete gut and remodel, this home was taken from a dated, traditional style to a contemporary home with a lighter and fresher aesthetic. The interior space was organized to take better advantage of the sweeping views of Lake Michigan. Existing exterior elements were mixed with newer materials to create the unique design of the façade.
Photos done by Brian Fussell at Rangeline Real Estate Photography
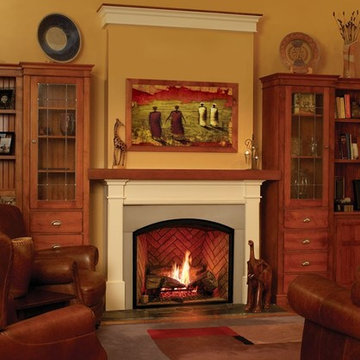
Town & Country's TC36 Arch offers a timeless barrel arch face in the tradition of Rumford-style hearths found in historic homes. Without heavy, external trim or louvers to deal with, you will be free to tailor the front with your choice of stone, tile or other materials.
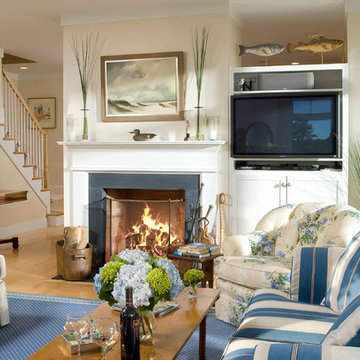
Immagine di un piccolo soggiorno costiero aperto con pareti gialle, parquet chiaro, camino classico, cornice del camino in cemento, parete attrezzata e pavimento marrone

Photographer: Terri Glanger
Esempio di un soggiorno contemporaneo aperto con pareti gialle, pavimento in legno massello medio, nessuna TV, pavimento arancione, camino classico e cornice del camino in cemento
Esempio di un soggiorno contemporaneo aperto con pareti gialle, pavimento in legno massello medio, nessuna TV, pavimento arancione, camino classico e cornice del camino in cemento
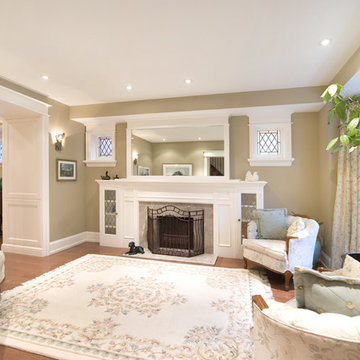
Chabot Interiors.
Photo By: Magdalena M, PROBUILT by Michael Upshall.
The "parlour" is the first room that you see when you enter the home. The wood burning fireplace has been beautifully refurbished. The furniture and area rug are all original to the space. They were cleaned and they look like they belong in this space.
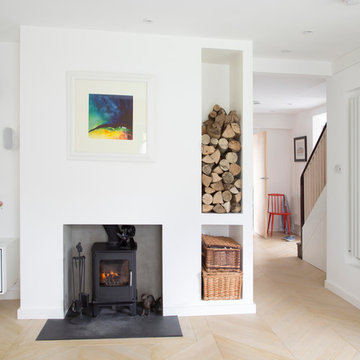
On entering this home, the entrance hall naturally narrows slightly as a you move from the hall to the living room, with no door separating the two spaces. A wood burning fire, wooden logs, storage baskets and a radiator all sit neatly within the recess of the wall, creating a seamless look whilst allowing each element to bring personality to the room.
Photo credit: David Giles
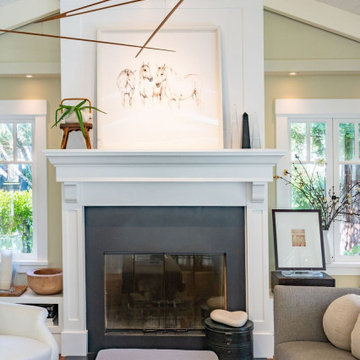
Ispirazione per un grande soggiorno tradizionale aperto con sala formale, pareti gialle, parquet scuro, camino classico, cornice del camino in cemento, nessuna TV e pavimento marrone
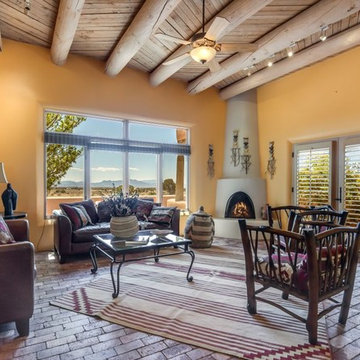
Foto di un grande soggiorno american style aperto con pareti gialle, pavimento in mattoni, camino ad angolo, cornice del camino in cemento, sala formale, nessuna TV e pavimento marrone
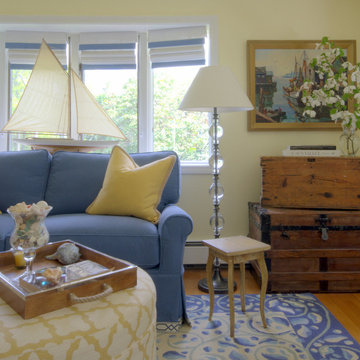
Project designed by Boston interior design studio Dane Austin Design. They serve Boston, Cambridge, Hingham, Cohasset, Newton, Weston, Lexington, Concord, Dover, Andover, Gloucester, as well as surrounding areas.
For more about Dane Austin Design, click here: https://daneaustindesign.com/
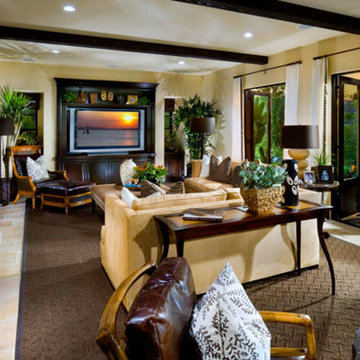
Foto di un grande soggiorno classico aperto con sala formale, pareti gialle, pavimento in ardesia, camino classico, cornice del camino in cemento e parete attrezzata
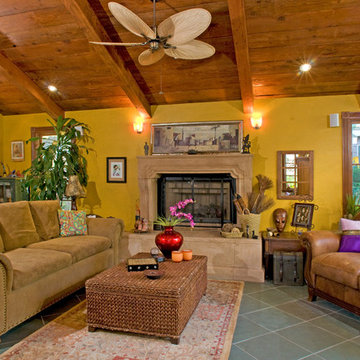
Immagine di un soggiorno rustico di medie dimensioni con pareti gialle, pavimento in ardesia, camino classico e cornice del camino in cemento
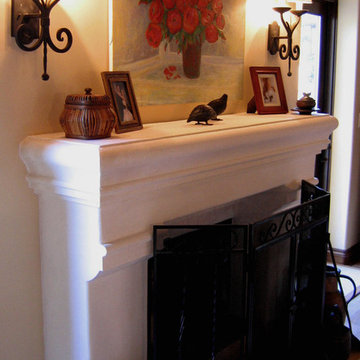
Design Consultant Jeff Doubét is the author of Creating Spanish Style Homes: Before & After – Techniques – Designs – Insights. The 240 page “Design Consultation in a Book” is now available. Please visit SantaBarbaraHomeDesigner.com for more info.
Jeff Doubét specializes in Santa Barbara style home and landscape designs. To learn more info about the variety of custom design services I offer, please visit SantaBarbaraHomeDesigner.com
Jeff Doubét is the Founder of Santa Barbara Home Design - a design studio based in Santa Barbara, California USA.
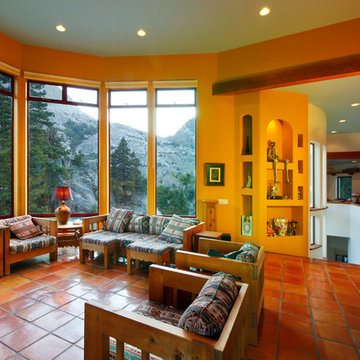
Brad Miller Photography
Esempio di un soggiorno contemporaneo aperto e di medie dimensioni con sala formale, pareti gialle, pavimento in terracotta, camino ad angolo, cornice del camino in cemento, parete attrezzata e pavimento marrone
Esempio di un soggiorno contemporaneo aperto e di medie dimensioni con sala formale, pareti gialle, pavimento in terracotta, camino ad angolo, cornice del camino in cemento, parete attrezzata e pavimento marrone
Soggiorni con pareti gialle e cornice del camino in cemento - Foto e idee per arredare
1