Soggiorni con pareti gialle e soffitto ribassato - Foto e idee per arredare
Filtra anche per:
Budget
Ordina per:Popolari oggi
1 - 20 di 51 foto

Brazilian Teak Smooth 3 1/4" wide solid hardwood, featuring varying golden-brown tones and a smooth finish
Constructed of solid Brazilian Teak, otherwise known as Cumaru, with a Janka Hardness Rating of 3540 (one of the hardest woods in the industry), expertly kiln dried and sealed to achieve equilibrium moisture content, and pre-finished with 9 coats of UV Cured Polyurethane for wear protection and scratch resistance

What’s your sign? No matter the zodiac this room will provide an opportunity for self reflection and relaxation. Once you have come to terms with the past you can begin to frame your future by using the gallery wall. However, keep an eye on the clocks because you shouldn’t waste time on things you can’t change. The number one rule of a living room is to live!
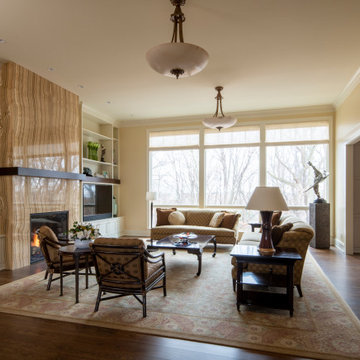
Remodeler: Michels Homes
Interior Design: Jami Ludens, Studio M Interiors
Cabinetry Design: Megan Dent, Studio M Kitchen and Bath
Photography: Scott Amundson Photography
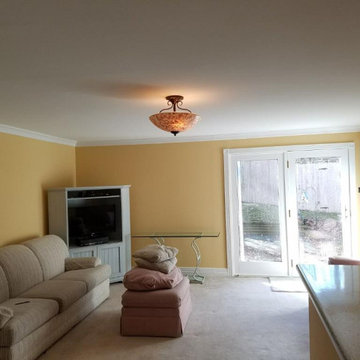
Esempio di un grande soggiorno tradizionale aperto con pareti gialle, moquette, nessun camino, porta TV ad angolo, pavimento grigio e soffitto ribassato
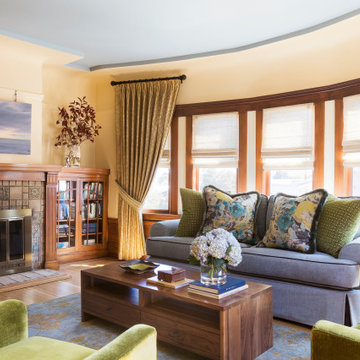
Before our transformation, dark wood flooring drew the eye downward. After, a beautiful Tufenkian hand-knotted, dyed wool rug matches the artwork over the fireplace, taking your eyes on a colorful journey around the space. It’s worth investing in a quality rug, and I always encourage my clients to purchase hand-made artwork that you love, made by a local or regional artist.
Details matter, when it comes to luxury, so taking time to get it right is absolutely worth the attention, an investment you’ll enjoy for years to come.
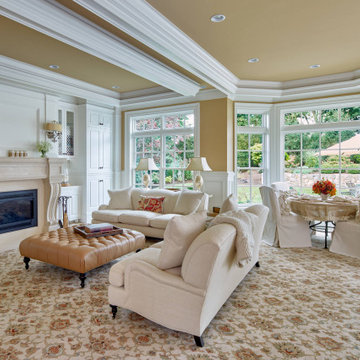
Idee per un soggiorno tradizionale aperto con pareti gialle, moquette, camino classico, pavimento beige, soffitto ribassato e boiserie
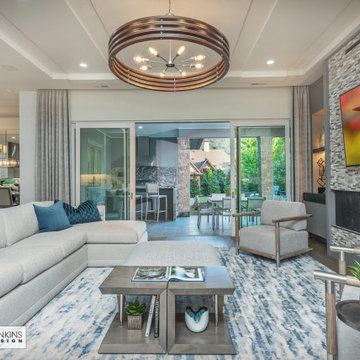
The great room offers perfect symmetry with the foyer.
Foto di un grande soggiorno american style aperto con pareti gialle, pavimento in legno massello medio, camino classico, cornice del camino in metallo, parete attrezzata, pavimento beige e soffitto ribassato
Foto di un grande soggiorno american style aperto con pareti gialle, pavimento in legno massello medio, camino classico, cornice del camino in metallo, parete attrezzata, pavimento beige e soffitto ribassato
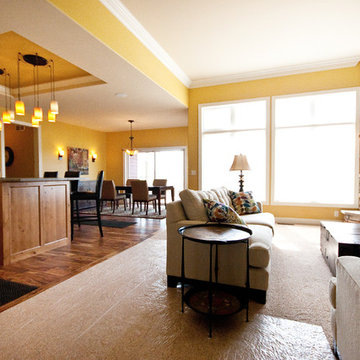
Esempio di un soggiorno stile americano di medie dimensioni e chiuso con sala formale, pareti gialle, moquette, camino ad angolo, cornice del camino in pietra, pavimento multicolore e soffitto ribassato
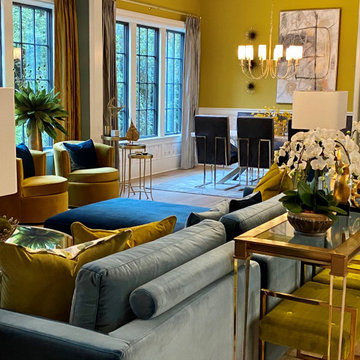
Main Living - Imported Italian Tile on Fireplace from Tile Bar, Sofa from Rove Concepts, Benches from Jonathan Adler, Tables from Interlude Home, Decor mostly Uttermost, Drapes and blinds from The Shade Store, Lamps from Traditions Home, Chairs/Art from Slate Interiors, Dining Table from Arhaus
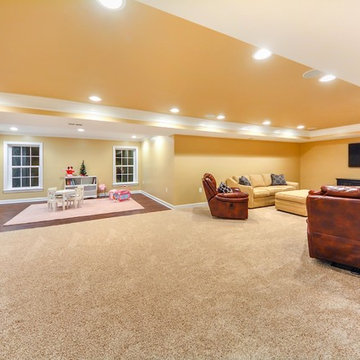
This bright yellow and spacious living room features a cozy kids area and spacious family area.
Foto di un grande soggiorno classico aperto con pareti gialle, moquette, TV a parete, pavimento beige e soffitto ribassato
Foto di un grande soggiorno classico aperto con pareti gialle, moquette, TV a parete, pavimento beige e soffitto ribassato
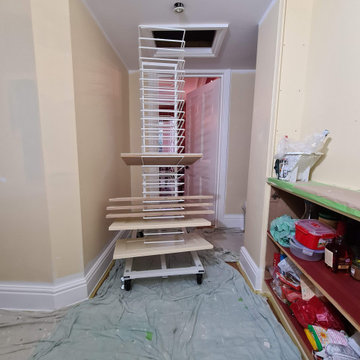
Interior painting and decorating transformation to the Sitting room base in Kew Gardens. All walls, ceiling, and woodwork were fully prepared, improved, and make better by dustless sanding, and bespoke hand-painted. With Air filtration operating while during work the space was without dust
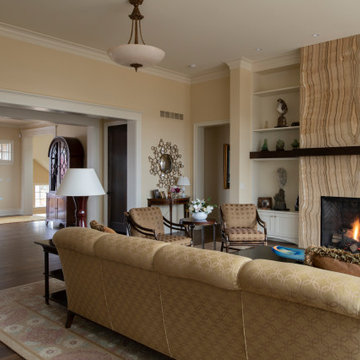
Remodeler: Michels Homes
Interior Design: Jami Ludens, Studio M Interiors
Cabinetry Design: Megan Dent, Studio M Kitchen and Bath
Photography: Scott Amundson Photography
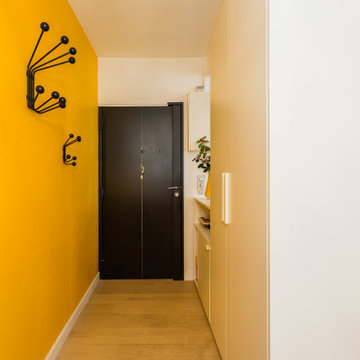
- Appartement familial de 110m2: Séjour, cuisine, 2 chambres, salle de bain, balcon
-Accords de couleurs tranchés jaune, blanc et noir parquet clair chêne massif.
-Porte manteau "patère S noir", Maze interior
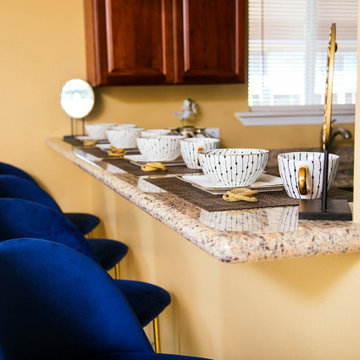
What’s your sign? No matter the zodiac this room will provide an opportunity for self reflection and relaxation. Once you have come to terms with the past you can begin to frame your future by using the gallery wall. However, keep an eye on the clocks because you shouldn’t waste time on things you can’t change. The number one rule of a living room is to live!
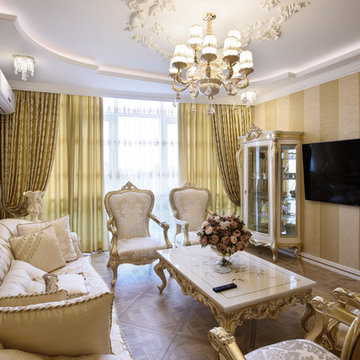
Кирилл Костенко
Idee per un grande soggiorno classico aperto con pareti gialle, pavimento in legno massello medio, TV a parete, pavimento beige, soffitto ribassato e carta da parati
Idee per un grande soggiorno classico aperto con pareti gialle, pavimento in legno massello medio, TV a parete, pavimento beige, soffitto ribassato e carta da parati
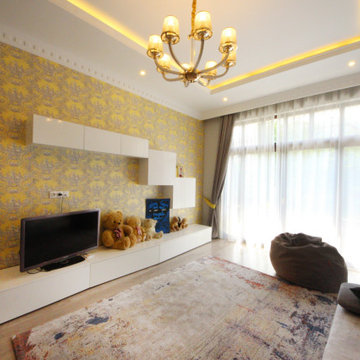
Дом в стиле арт деко, в трех уровнях, выполнен для семьи супругов в возрасте 50 лет, 3-е детей.
Комплектация объекта строительными материалами, мебелью, сантехникой и люстрами из Испании и России.
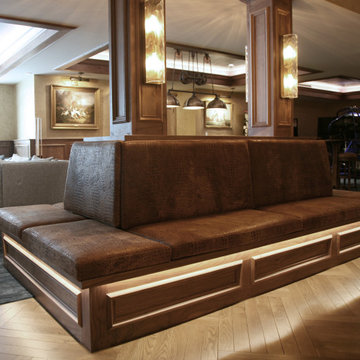
The gentleman's bar in the lower level is tucked into the darker section of the space and feels like a high end lounge. The built in seating around the wood columns divides the lower level into spaces while keeping the whole area connected for entertaining. Nothing was left out when it came to the design~ the custom wood paneling and hand painted wall finishes were all in the homeowners mind from day one.
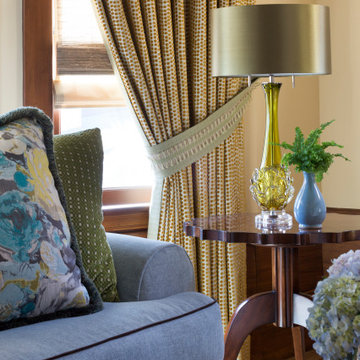
Opulence and luxury are expressed through a double-layer of custom throw pillows in colors and patterns that tone with the sofa and velvet recliners. Each decorative pillow with contrasting welt was carefully selected from fabrics at the San Francisco Design Center along with my client, for a personal touch.
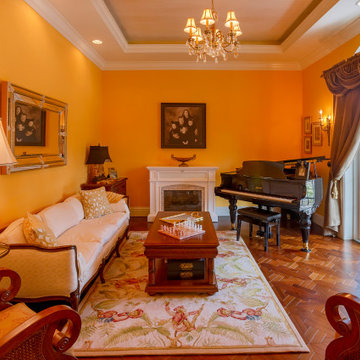
Idee per un soggiorno di medie dimensioni e chiuso con pareti gialle, parquet scuro, camino classico, pavimento marrone e soffitto ribassato
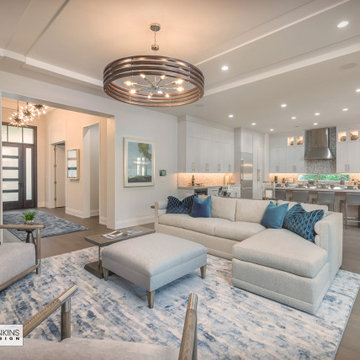
The great room offers a completely open concept design between the kitchen and dining areas.
Immagine di un grande soggiorno stile americano aperto con pareti gialle, pavimento in legno massello medio, camino classico, cornice del camino in metallo, parete attrezzata, pavimento beige e soffitto ribassato
Immagine di un grande soggiorno stile americano aperto con pareti gialle, pavimento in legno massello medio, camino classico, cornice del camino in metallo, parete attrezzata, pavimento beige e soffitto ribassato
Soggiorni con pareti gialle e soffitto ribassato - Foto e idee per arredare
1