Soggiorni aperti con pareti gialle - Foto e idee per arredare
Filtra anche per:
Budget
Ordina per:Popolari oggi
1 - 20 di 7.205 foto

La parete che divide la stanza da letto con il soggiorno diventa una libreria attrezzata. I pannelli scorrevoli a listelli creano diverse configurazioni: nascondono il televisore, aprono o chiudono l'accesso al ripostiglio ed alla zona notte.

Ispirazione per un grande soggiorno country aperto con pareti gialle, pavimento in legno massello medio e pavimento marrone

A fresh interpretation of the western farmhouse, The Sycamore, with its high pitch rooflines, custom interior trusses, and reclaimed hardwood floors offers irresistible modern warmth.
When merging the past indigenous citrus farms with today’s modern aesthetic, the result is a celebration of the Western Farmhouse. The goal was to craft a community canvas where homes exist as a supporting cast to an overall community composition. The extreme continuity in form, materials, and function allows the residents and their lives to be the focus rather than architecture. The unified architectural canvas catalyzes a sense of community rather than the singular aesthetic expression of 16 individual homes. This sense of community is the basis for the culture of The Sycamore.
The western farmhouse revival style embodied at The Sycamore features elegant, gabled structures, open living spaces, porches, and balconies. Utilizing the ideas, methods, and materials of today, we have created a modern twist on an American tradition. While the farmhouse essence is nostalgic, the cool, modern vibe brings a balance of beauty and efficiency. The modern aura of the architecture offers calm, restoration, and revitalization.
Located at 37th Street and Campbell in the western portion of the popular Arcadia residential neighborhood in Central Phoenix, the Sycamore is surrounded by some of Central Phoenix’s finest amenities, including walkable access to premier eateries such as La Grande Orange, Postino, North, and Chelsea’s Kitchen.
Project Details: The Sycamore, Phoenix, AZ
Architecture: Drewett Works
Builder: Sonora West Development
Developer: EW Investment Funding
Interior Designer: Homes by 1962
Photography: Alexander Vertikoff
Awards:
Gold Nugget Award of Merit – Best Single Family Detached Home 3,500-4,500 sq ft
Gold Nugget Award of Merit – Best Residential Detached Collection of the Year
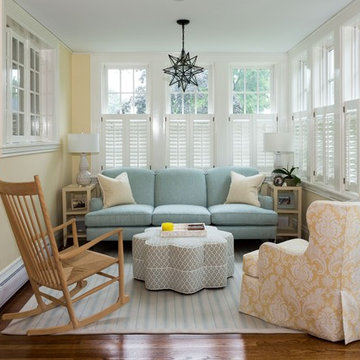
This cozy sun room has french doors for easy access to the beautifully landscaped yard.
Damianos Photography
Foto di un piccolo soggiorno tradizionale aperto con pavimento in legno massello medio, pavimento marrone e pareti gialle
Foto di un piccolo soggiorno tradizionale aperto con pavimento in legno massello medio, pavimento marrone e pareti gialle
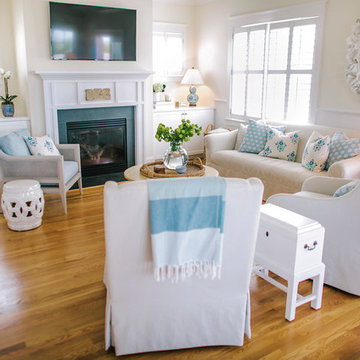
Idee per un soggiorno stile marinaro di medie dimensioni e aperto con pareti gialle, pavimento in legno massello medio, camino classico, cornice del camino piastrellata e TV a parete

Idee per un grande soggiorno tradizionale aperto con pareti gialle, pavimento in travertino, camino classico, cornice del camino piastrellata e TV a parete

Ispirazione per un soggiorno industriale aperto con pareti gialle, camino classico e pavimento in cemento

Photographer: Terri Glanger
Esempio di un soggiorno contemporaneo aperto con pareti gialle, pavimento in legno massello medio, nessuna TV, pavimento arancione, camino classico e cornice del camino in cemento
Esempio di un soggiorno contemporaneo aperto con pareti gialle, pavimento in legno massello medio, nessuna TV, pavimento arancione, camino classico e cornice del camino in cemento
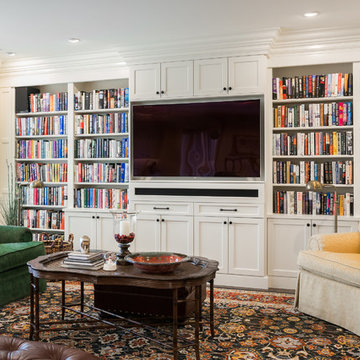
Karen Palmer Photographer
Builder: Universal Design Services
Foto di un grande soggiorno tradizionale aperto con libreria, pareti gialle e parete attrezzata
Foto di un grande soggiorno tradizionale aperto con libreria, pareti gialle e parete attrezzata
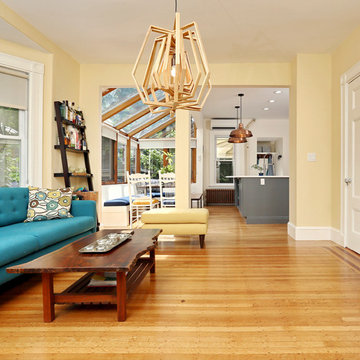
This remodel greatly increased the circulation between the living room area, kitchen, and solarium.
Esempio di un piccolo soggiorno chic aperto con pareti gialle e pavimento in legno massello medio
Esempio di un piccolo soggiorno chic aperto con pareti gialle e pavimento in legno massello medio
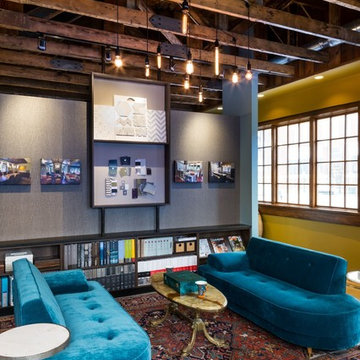
Idee per un soggiorno industriale di medie dimensioni e aperto con pareti gialle, pavimento in cemento, nessun camino e nessuna TV
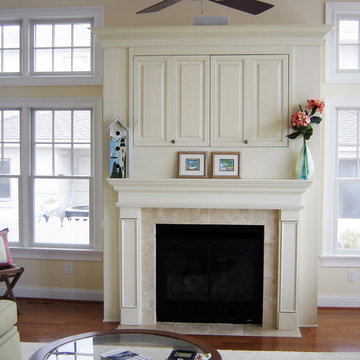
Cabinetry for this custom mantle features Oxford Doors on Maple wood specie. The finish is Olde English - Linen, Beaded Inset.
Ispirazione per un grande soggiorno stile marino aperto con pareti gialle, pavimento in legno massello medio, camino classico, cornice del camino piastrellata e TV nascosta
Ispirazione per un grande soggiorno stile marino aperto con pareti gialle, pavimento in legno massello medio, camino classico, cornice del camino piastrellata e TV nascosta
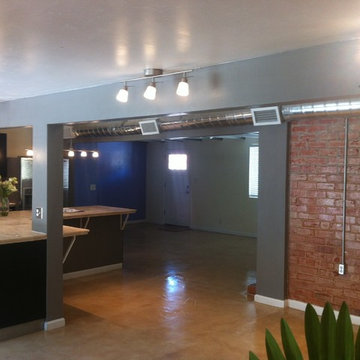
Looking from the dining room across the kitchen into the entry / living room. Loved that brick.
Idee per un grande soggiorno contemporaneo aperto con pareti gialle e pavimento in cemento
Idee per un grande soggiorno contemporaneo aperto con pareti gialle e pavimento in cemento
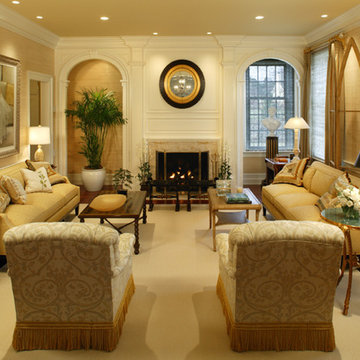
Foto di un grande soggiorno classico aperto con sala formale, camino classico, pareti gialle, parquet scuro, cornice del camino piastrellata, nessuna TV e pavimento marrone
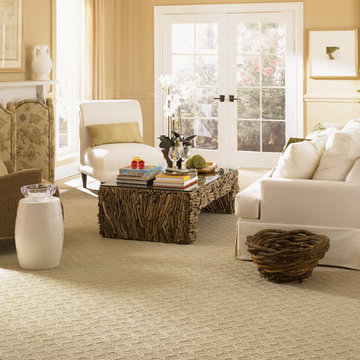
Idee per un soggiorno chic aperto e di medie dimensioni con sala formale, pareti gialle, moquette, camino classico, cornice del camino in legno, nessuna TV e pavimento beige

Porchfront Homes
Immagine di un ampio soggiorno american style aperto con libreria, pareti gialle, pavimento in cemento, nessun camino e nessuna TV
Immagine di un ampio soggiorno american style aperto con libreria, pareti gialle, pavimento in cemento, nessun camino e nessuna TV
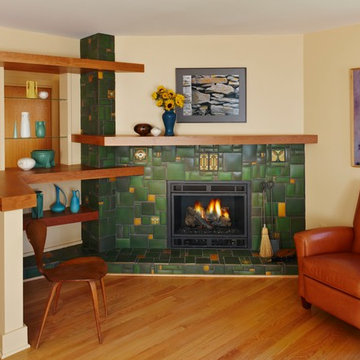
A stunning Motawi tile corner fireplace! Unique custom custom Shelving was designed to showcase the clients collection of Pewabic ceramics. LEED platinum home by Meadowlark Design + Build in Ann Arbor, Michigan.
Photography by Beth Singer.
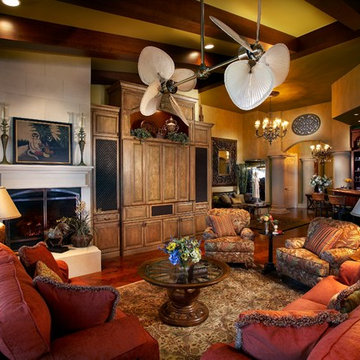
David Hall, Photo Inc.
Ispirazione per un grande soggiorno chic aperto con pareti gialle, parquet scuro, camino classico, cornice del camino in intonaco, parete attrezzata e sala formale
Ispirazione per un grande soggiorno chic aperto con pareti gialle, parquet scuro, camino classico, cornice del camino in intonaco, parete attrezzata e sala formale
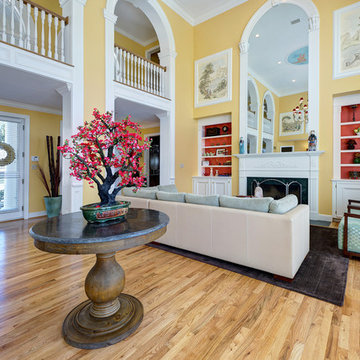
Idee per un soggiorno contemporaneo di medie dimensioni e aperto con pareti gialle, parquet chiaro, camino classico, nessuna TV e pavimento marrone
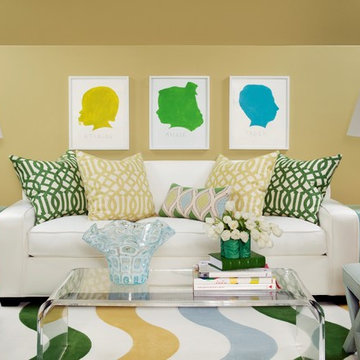
Walls are Sherwin Williams Favorite Tan. Swivel chair from Lee Industries. Silhouette art is custom.
Esempio di un grande soggiorno chic aperto con pareti gialle, pavimento in legno massello medio e tappeto
Esempio di un grande soggiorno chic aperto con pareti gialle, pavimento in legno massello medio e tappeto
Soggiorni aperti con pareti gialle - Foto e idee per arredare
1