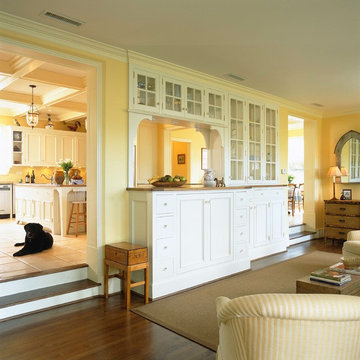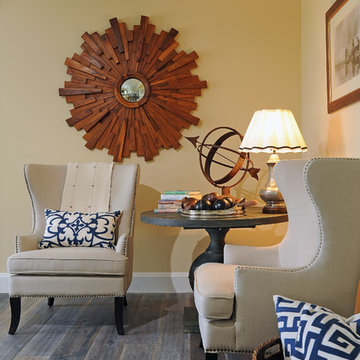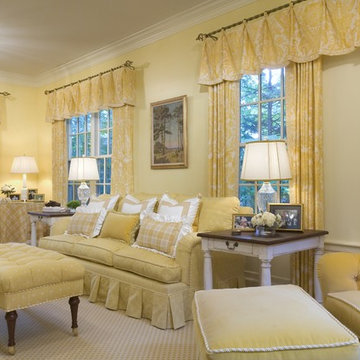Soggiorni con pareti gialle - Foto e idee per arredare
Filtra anche per:
Budget
Ordina per:Popolari oggi
681 - 700 di 14.668 foto
1 di 2
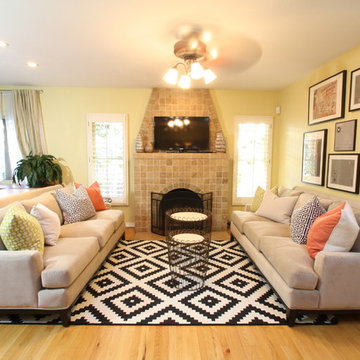
Esempio di un piccolo soggiorno eclettico chiuso con pareti gialle, parquet chiaro, camino classico, cornice del camino piastrellata e TV autoportante
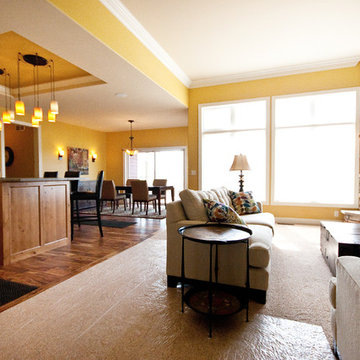
Esempio di un soggiorno stile americano di medie dimensioni e chiuso con sala formale, pareti gialle, moquette, camino ad angolo, cornice del camino in pietra, pavimento multicolore e soffitto ribassato
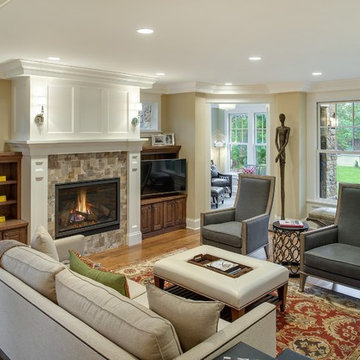
Ispirazione per un soggiorno di medie dimensioni e chiuso con sala formale, pareti gialle, parquet scuro, camino classico, cornice del camino piastrellata e parete attrezzata
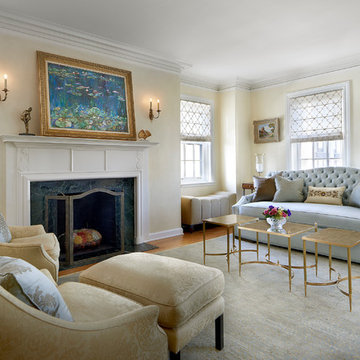
A sun filled living space with a custom designed sofa, complimenting a subtle strie in the custom wool and silk area rug bring a soft splash of color.
Photography: Tony Soluri
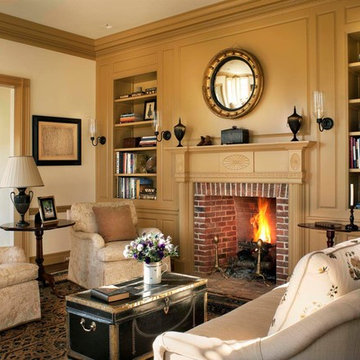
Parlour - A New Farmhouse in Columbia County, New York - John B. Murray Architect - Interior Design by Sam Blount - Photography by Durston Saylor
Immagine di un soggiorno country chiuso con sala formale, camino classico, cornice del camino in mattoni, nessuna TV e pareti gialle
Immagine di un soggiorno country chiuso con sala formale, camino classico, cornice del camino in mattoni, nessuna TV e pareti gialle
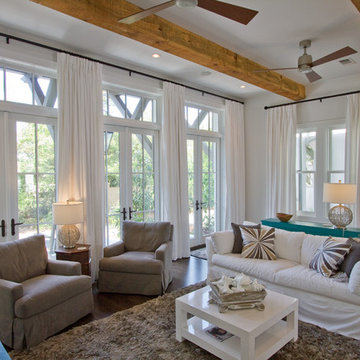
Ispirazione per un soggiorno costiero di medie dimensioni e aperto con pareti gialle, pavimento in legno massello medio, nessun camino e TV a parete

Photographer: Gordon Beall
Builder: Tom Offutt, TJO Company
Architect: Richard Foster
Immagine di un grande soggiorno mediterraneo chiuso con pareti gialle, sala formale, parquet scuro, nessun camino, nessuna TV e pavimento marrone
Immagine di un grande soggiorno mediterraneo chiuso con pareti gialle, sala formale, parquet scuro, nessun camino, nessuna TV e pavimento marrone

Uneek Image
Ispirazione per un grande soggiorno chic aperto con pareti gialle e tappeto
Ispirazione per un grande soggiorno chic aperto con pareti gialle e tappeto
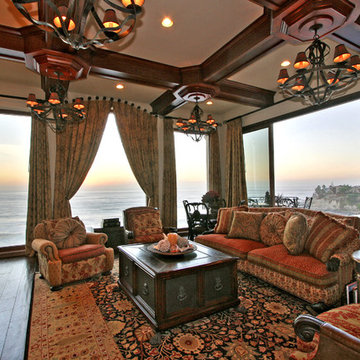
The beautiful living room decorated with red sofas and an oriental rug. The sliding glass doors open onto the lanai where the infinity edge pool blends into the horizon. The coffer ceiling is framed with wood and the room is lighted by giant chandeliers.
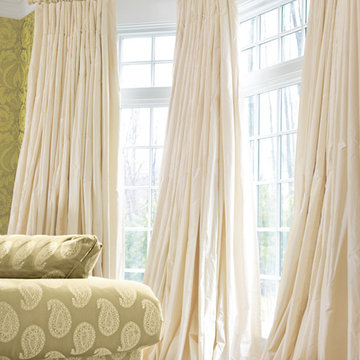
Wedding-gown gorgeous! #TIP! Do justice to the drama of beautiful big windows—
hang inverted-pleat silk-taffeta panels on rings for a fluid, opulent look!
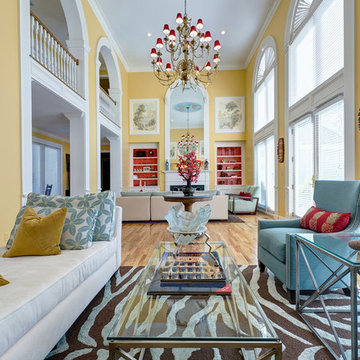
Photographer: Matthew Harrer Photography
Artist: Claude Beck
Foto di un grande soggiorno boho chic aperto con pareti gialle, parquet chiaro, camino classico, nessuna TV e pavimento marrone
Foto di un grande soggiorno boho chic aperto con pareti gialle, parquet chiaro, camino classico, nessuna TV e pavimento marrone
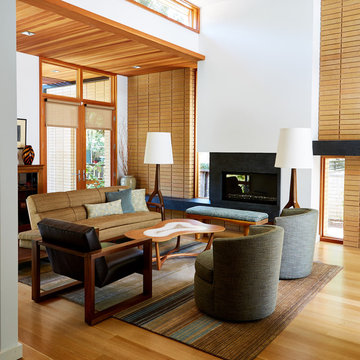
Eric Zepeda
Esempio di un soggiorno minimalista con pareti gialle, parquet chiaro, camino classico e pavimento beige
Esempio di un soggiorno minimalista con pareti gialle, parquet chiaro, camino classico e pavimento beige
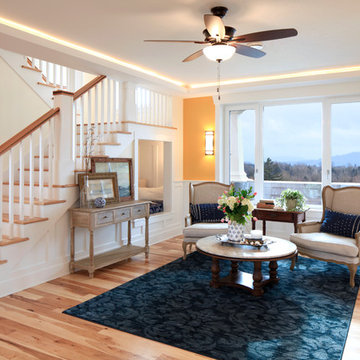
Drawing from Sarah Susanka's Not-So-Big House principles, we designed the living room to be multi-purpose defined by the grand staircase and our "reading cave" alcove. Knotty hickory flooring, craftsman trim and walnut accents gives the home American character.
This home is built to European Passive House standards to drastically reduce our energy use by 70%, then we added solar panels on the garage to become Net-Zero energy use for the year and carbon footprint of Zero for the home. Energy bills for the home are $10.77 per month (the minimum grid connection fee).
Photos: Jen G. Pywell
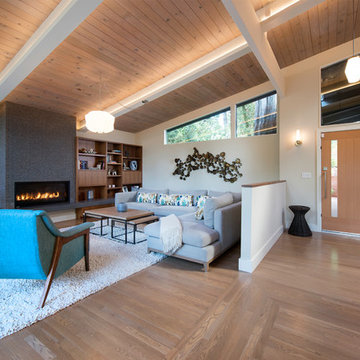
Immagine di un soggiorno minimalista aperto con pareti gialle, pavimento in legno massello medio, camino lineare Ribbon e nessuna TV
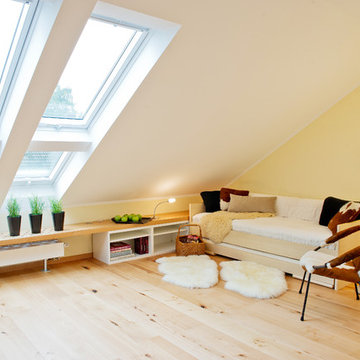
www.photogenika.de
Esempio di un soggiorno nordico di medie dimensioni con pareti gialle, parquet chiaro, nessun camino e nessuna TV
Esempio di un soggiorno nordico di medie dimensioni con pareti gialle, parquet chiaro, nessun camino e nessuna TV

Immagine di un soggiorno chic di medie dimensioni e aperto con parquet chiaro, camino classico, cornice del camino in legno, parete attrezzata, sala formale, pareti gialle e pavimento marrone
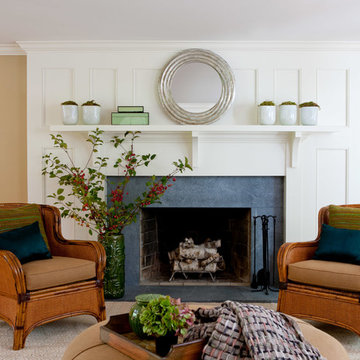
Winter Wainscot
Lincoln, MA
Builder: D.B. Schroeder & Co. Inc.
Cabinetmaker: Walter Lane, LLC
design:
Tim Hess and Jeff Dearing for DSA Architects
Interior Design Collaborator: Tricia Upton Interiors
Photographer: Greg Premru
Photo Stylist: Stephanie Rossi
This project started small, with the clients’ desire to remodel the existing kitchen. When our analysis of the existing conditions revealed the extent to which the house’s many previous additions had failed to enrich each other or unify the whole, the scope of work bloomed to include extensive renovations throughout the first floor. We’ve sought to bring a cohesion and clarity to this already commodious house quite beautifully sited.
Much of the design attention in this project was focused on meetings and overlaps. The autonomy and dignity of individual spaces was restored with the creation and use of interstitial spaces; the spaces between. The doorway between kitchen and dining becomes a display pantry and wet bar, the entry foyer is framed with a narrower opening, and the way to the Living Room is re-shaped with a paneled deep jamb.
The story is recounted in the January / February 2013 edition of New England Home.
Soggiorni con pareti gialle - Foto e idee per arredare
35
