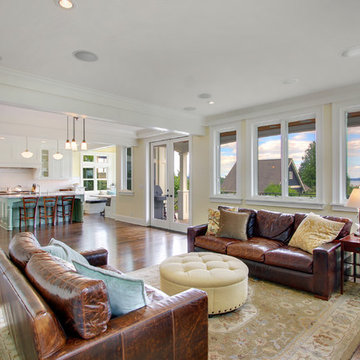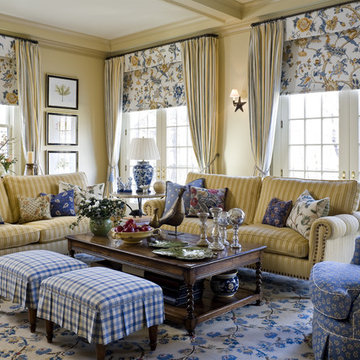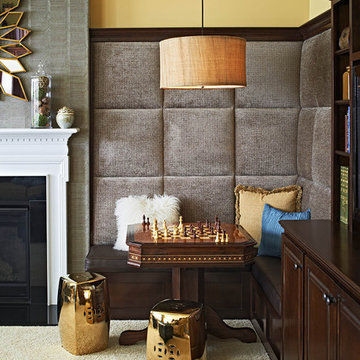Soggiorni con pareti gialle e tappeto - Foto e idee per arredare
Filtra anche per:
Budget
Ordina per:Popolari oggi
1 - 20 di 86 foto
1 di 3

La parete che divide la stanza da letto con il soggiorno diventa una libreria attrezzata. I pannelli scorrevoli a listelli creano diverse configurazioni: nascondono il televisore, aprono o chiudono l'accesso al ripostiglio ed alla zona notte.

The site for this new house was specifically selected for its proximity to nature while remaining connected to the urban amenities of Arlington and DC. From the beginning, the homeowners were mindful of the environmental impact of this house, so the goal was to get the project LEED certified. Even though the owner’s programmatic needs ultimately grew the house to almost 8,000 square feet, the design team was able to obtain LEED Silver for the project.
The first floor houses the public spaces of the program: living, dining, kitchen, family room, power room, library, mudroom and screened porch. The second and third floors contain the master suite, four bedrooms, office, three bathrooms and laundry. The entire basement is dedicated to recreational spaces which include a billiard room, craft room, exercise room, media room and a wine cellar.
To minimize the mass of the house, the architects designed low bearing roofs to reduce the height from above, while bringing the ground plain up by specifying local Carder Rock stone for the foundation walls. The landscape around the house further anchored the house by installing retaining walls using the same stone as the foundation. The remaining areas on the property were heavily landscaped with climate appropriate vegetation, retaining walls, and minimal turf.
Other LEED elements include LED lighting, geothermal heating system, heat-pump water heater, FSA certified woods, low VOC paints and high R-value insulation and windows.
Hoachlander Davis Photography

Architecture & Interior Design: David Heide Design Studio
Photography: Karen Melvin
Idee per un soggiorno stile americano chiuso con libreria, pareti gialle, parquet chiaro, nessun camino, TV autoportante e tappeto
Idee per un soggiorno stile americano chiuso con libreria, pareti gialle, parquet chiaro, nessun camino, TV autoportante e tappeto
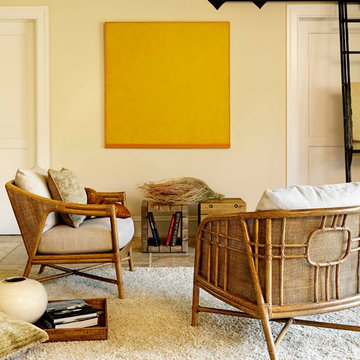
Solano Lounge Chair: A-100
( http://www.mcguirefurniture.com/onlinecatalog/detail.mcg?fromsearch=1&productNumber=A-100)
Plaid Lounge Chair: A-101
( http://www.mcguirefurniture.com/onlinecatalog/detail.mcg?fromsearch=1&productNumber=A-101)
Reclaimed Teak Side Table: TK-264
( http://www.mcguirefurniture.com/onlinecatalog/detail.mcg?fromsearch=1&productNumber=TK-264)
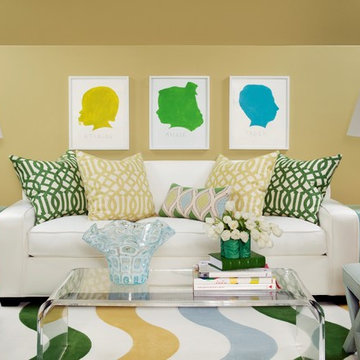
Walls are Sherwin Williams Favorite Tan. Swivel chair from Lee Industries. Silhouette art is custom.
Esempio di un grande soggiorno chic aperto con pareti gialle, pavimento in legno massello medio e tappeto
Esempio di un grande soggiorno chic aperto con pareti gialle, pavimento in legno massello medio e tappeto

Please visit my website directly by copying and pasting this link directly into your browser: http://www.berensinteriors.com/ to learn more about this project and how we may work together!
The Venetian plaster walls, carved stone fireplace and french accents complete the look of this sweet family room. Robert Naik Photography.

Rett Peek
Foto di un soggiorno bohémian di medie dimensioni e chiuso con pareti gialle, cornice del camino piastrellata, pavimento in legno massello medio, camino classico, pavimento marrone e tappeto
Foto di un soggiorno bohémian di medie dimensioni e chiuso con pareti gialle, cornice del camino piastrellata, pavimento in legno massello medio, camino classico, pavimento marrone e tappeto

Matt Bolt, Charleston Home + Design Magazine
Idee per un piccolo soggiorno classico chiuso con libreria, pareti gialle, pavimento in legno massello medio e tappeto
Idee per un piccolo soggiorno classico chiuso con libreria, pareti gialle, pavimento in legno massello medio e tappeto
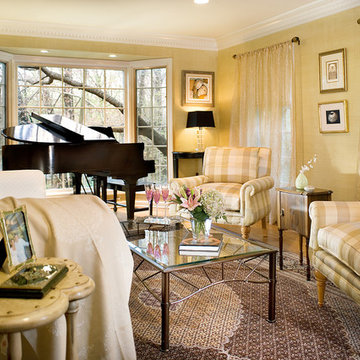
This sun filled living room in western New Jersey became the showcase for a Somerset county estate. The miniature baby grande piano at the end of the room looked over views of the side yard. A lighter pallette of creamy whites and golden yellows was used in the silk covered chairs and the contemporary white sofa. Artwork was the selection used from the private collection of the owners.
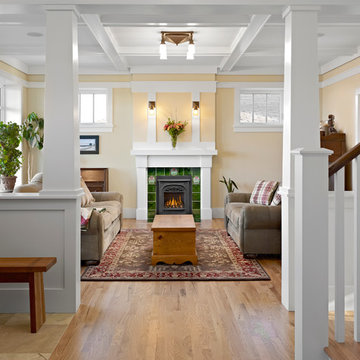
Effect Home Builders Ltd.
Idee per un soggiorno stile americano di medie dimensioni con pareti gialle, parquet chiaro e tappeto
Idee per un soggiorno stile americano di medie dimensioni con pareti gialle, parquet chiaro e tappeto
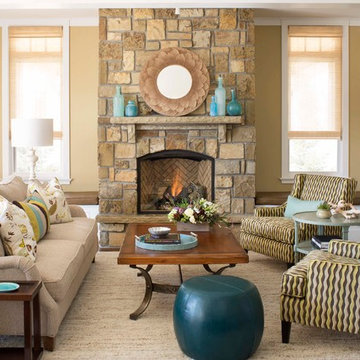
Designer: Cheryl Scarlet, Design Transformations Inc.
Builder: Paragon Homes
Photography: Kimberly Gavin
Idee per un soggiorno design con pareti gialle, camino classico, cornice del camino in pietra, nessuna TV e tappeto
Idee per un soggiorno design con pareti gialle, camino classico, cornice del camino in pietra, nessuna TV e tappeto
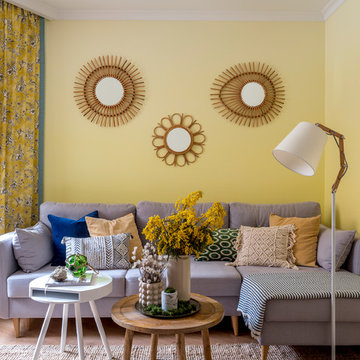
Idee per un soggiorno stile marino di medie dimensioni con pareti gialle, nessun camino, parquet chiaro e tappeto
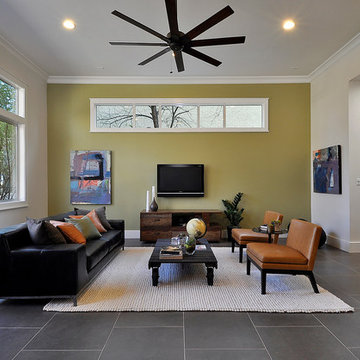
Esempio di un soggiorno minimal con pareti gialle, TV a parete e tappeto
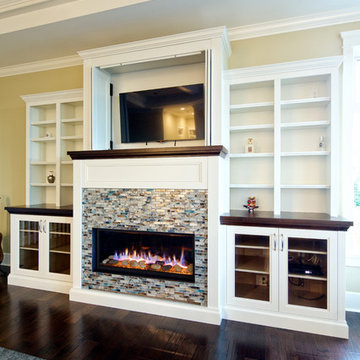
Esempio di un grande soggiorno classico aperto con pareti gialle, parquet scuro, camino classico, cornice del camino piastrellata, TV nascosta e tappeto
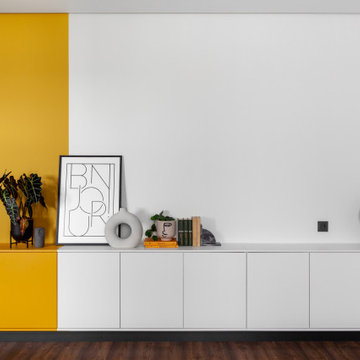
Immagine di un soggiorno moderno di medie dimensioni e aperto con pareti gialle, parquet scuro, nessun camino, pavimento marrone, carta da parati e tappeto

Living space is a convergence of color and eclectic modern furnishings - Architect: HAUS | Architecture For Modern Lifestyles - Builder: WERK | Building Modern - Photo: HAUS
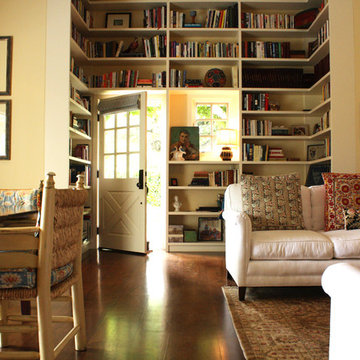
Photo: Shannon Malone © 2013 Houzz
Immagine di un soggiorno country con libreria, pareti gialle e tappeto
Immagine di un soggiorno country con libreria, pareti gialle e tappeto
Soggiorni con pareti gialle e tappeto - Foto e idee per arredare
1
