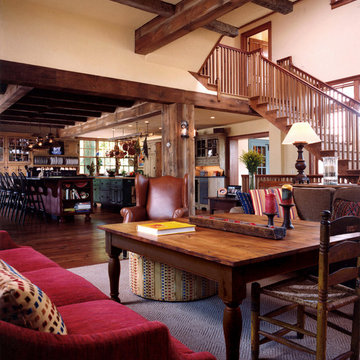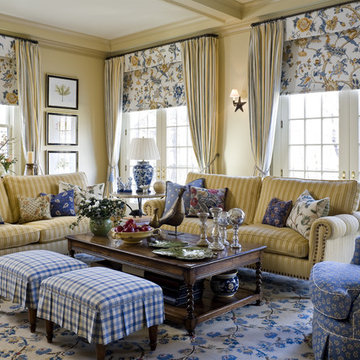Soggiorni con pareti gialle e tappeto - Foto e idee per arredare
Filtra anche per:
Budget
Ordina per:Popolari oggi
21 - 40 di 86 foto
1 di 3
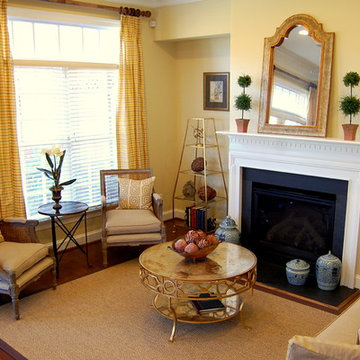
living room at the Grayson Hill Sales Center
Immagine di un soggiorno eclettico con pareti gialle e tappeto
Immagine di un soggiorno eclettico con pareti gialle e tappeto
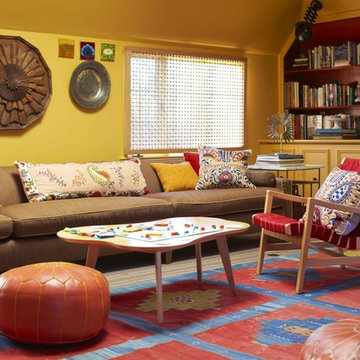
photography by Eric Piasecki
Ispirazione per un soggiorno design con libreria, pareti gialle e tappeto
Ispirazione per un soggiorno design con libreria, pareti gialle e tappeto
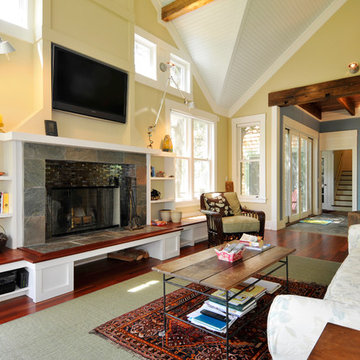
Foto di un grande soggiorno country aperto con pareti gialle, camino classico, TV a parete, parquet scuro, cornice del camino in pietra e tappeto
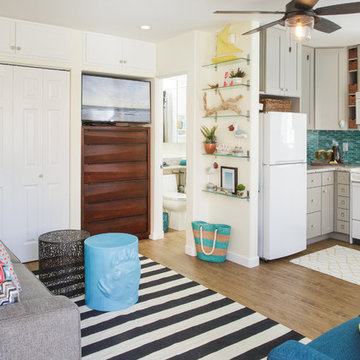
Taylor Abeel Photography
Foto di un piccolo soggiorno stile marinaro con pareti gialle, pavimento in vinile, TV a parete e tappeto
Foto di un piccolo soggiorno stile marinaro con pareti gialle, pavimento in vinile, TV a parete e tappeto

The site for this new house was specifically selected for its proximity to nature while remaining connected to the urban amenities of Arlington and DC. From the beginning, the homeowners were mindful of the environmental impact of this house, so the goal was to get the project LEED certified. Even though the owner’s programmatic needs ultimately grew the house to almost 8,000 square feet, the design team was able to obtain LEED Silver for the project.
The first floor houses the public spaces of the program: living, dining, kitchen, family room, power room, library, mudroom and screened porch. The second and third floors contain the master suite, four bedrooms, office, three bathrooms and laundry. The entire basement is dedicated to recreational spaces which include a billiard room, craft room, exercise room, media room and a wine cellar.
To minimize the mass of the house, the architects designed low bearing roofs to reduce the height from above, while bringing the ground plain up by specifying local Carder Rock stone for the foundation walls. The landscape around the house further anchored the house by installing retaining walls using the same stone as the foundation. The remaining areas on the property were heavily landscaped with climate appropriate vegetation, retaining walls, and minimal turf.
Other LEED elements include LED lighting, geothermal heating system, heat-pump water heater, FSA certified woods, low VOC paints and high R-value insulation and windows.
Hoachlander Davis Photography

Rett Peek
Foto di un soggiorno bohémian di medie dimensioni e chiuso con pareti gialle, cornice del camino piastrellata, pavimento in legno massello medio, camino classico, pavimento marrone e tappeto
Foto di un soggiorno bohémian di medie dimensioni e chiuso con pareti gialle, cornice del camino piastrellata, pavimento in legno massello medio, camino classico, pavimento marrone e tappeto
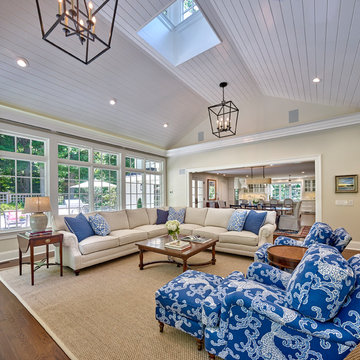
The opening to the dining room is large enough to keep the conversation going, between spaces, while entertaining. This view of the family room showcases the comfy furniture that is perfect to curl up in and watch a movie or the fireplace.
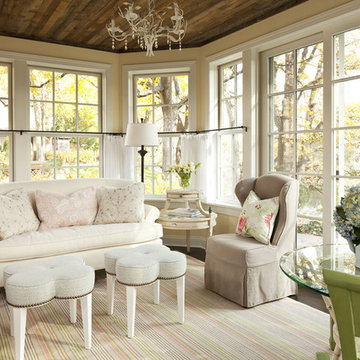
This shabby chic sun room, uses neutral tones, a variety of textures, numerous finishes and a mix-match of furnishings to complete a totally cohesive look. The decorative pillows and distressed green chairs add color to the space, while the light half-window treatments keep the sun room feeling airy.
Martha O'Hara Interiors, Interior Design | REFINED LLC, Builder | Troy Thies Photography | Shannon Gale, Photo Styling
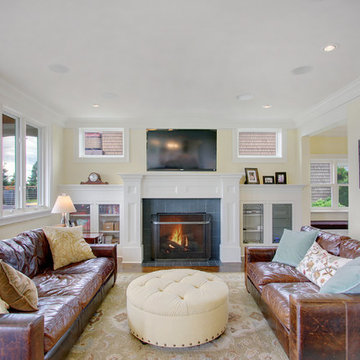
Idee per un soggiorno american style con pareti gialle, camino classico, TV a parete e tappeto
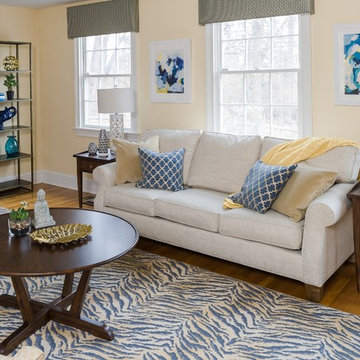
Sequined Asphault Studio
Esempio di un grande soggiorno chic con pareti gialle, parquet chiaro e tappeto
Esempio di un grande soggiorno chic con pareti gialle, parquet chiaro e tappeto
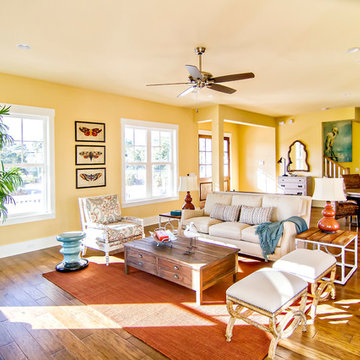
The Summer House in Paradise Key South Beach, Jacksonville Beach, Florida, Glenn Layton Homes
Ispirazione per un soggiorno costiero aperto e di medie dimensioni con pareti gialle, parquet scuro, nessuna TV e tappeto
Ispirazione per un soggiorno costiero aperto e di medie dimensioni con pareti gialle, parquet scuro, nessuna TV e tappeto

The living room has an open view to the kitchen without combining the two rooms.
Esempio di un grande soggiorno tradizionale aperto con pavimento in legno massello medio, pareti gialle, sala formale, nessuna TV, pavimento marrone, camino classico, cornice del camino in pietra e tappeto
Esempio di un grande soggiorno tradizionale aperto con pavimento in legno massello medio, pareti gialle, sala formale, nessuna TV, pavimento marrone, camino classico, cornice del camino in pietra e tappeto
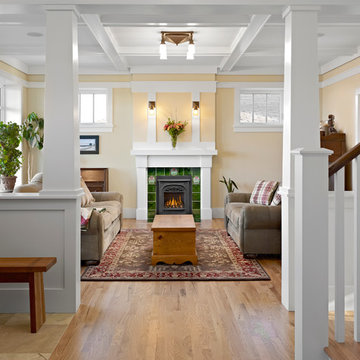
Effect Home Builders Ltd.
Idee per un soggiorno stile americano di medie dimensioni con pareti gialle, parquet chiaro e tappeto
Idee per un soggiorno stile americano di medie dimensioni con pareti gialle, parquet chiaro e tappeto
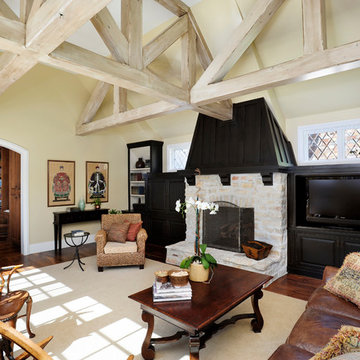
Builder: Markay Johnson Construction
visit: www.mjconstruction.com
Project Details:
Located on a beautiful corner lot of just over one acre, this sumptuous home presents Country French styling – with leaded glass windows, half-timber accents, and a steeply pitched roof finished in varying shades of slate. Completed in 2006, the home is magnificently appointed with traditional appeal and classic elegance surrounding a vast center terrace that accommodates indoor/outdoor living so easily. Distressed walnut floors span the main living areas, numerous rooms are accented with a bowed wall of windows, and ceilings are architecturally interesting and unique. There are 4 additional upstairs bedroom suites with the convenience of a second family room, plus a fully equipped guest house with two bedrooms and two bathrooms. Equally impressive are the resort-inspired grounds, which include a beautiful pool and spa just beyond the center terrace and all finished in Connecticut bluestone. A sport court, vast stretches of level lawn, and English gardens manicured to perfection complete the setting.
Photographer: Bernard Andre Photography
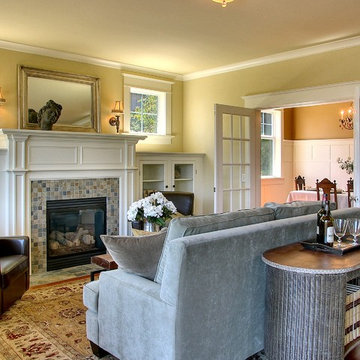
Traditional craftsman home featuring a tile fireplace, built-in cabinets, crown molding and french doors.
Idee per un soggiorno chic di medie dimensioni con cornice del camino piastrellata, pareti gialle, pavimento in legno massello medio, camino classico e tappeto
Idee per un soggiorno chic di medie dimensioni con cornice del camino piastrellata, pareti gialle, pavimento in legno massello medio, camino classico e tappeto

A traditional house that meanders around courtyards built as though it where built in stages over time. Well proportioned and timeless. Presenting its modest humble face this large home is filled with surprises as it demands that you take your time to experiance it.
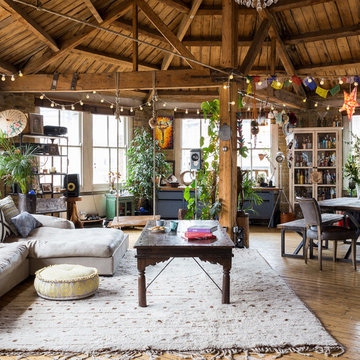
Photographer - Billy Bolton
Foto di un soggiorno eclettico di medie dimensioni e aperto con pareti gialle, parquet chiaro, pavimento beige e tappeto
Foto di un soggiorno eclettico di medie dimensioni e aperto con pareti gialle, parquet chiaro, pavimento beige e tappeto
Soggiorni con pareti gialle e tappeto - Foto e idee per arredare
2
