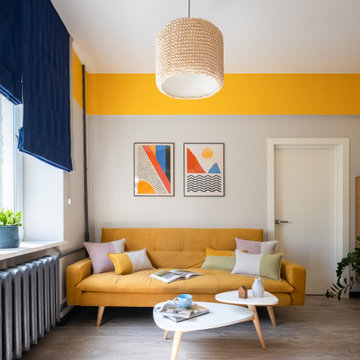Soggiorni con pareti verdi e pareti gialle - Foto e idee per arredare
Filtra anche per:
Budget
Ordina per:Popolari oggi
1 - 20 di 30.748 foto
1 di 3
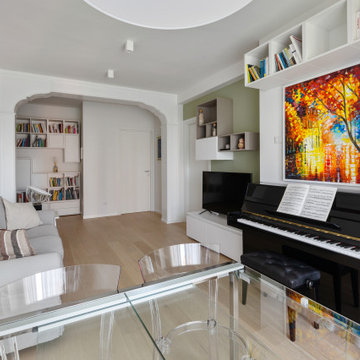
Idee per un soggiorno contemporaneo con sala della musica, pareti verdi, parquet chiaro, TV autoportante e pavimento beige

La parete che divide la stanza da letto con il soggiorno diventa una libreria attrezzata. I pannelli scorrevoli a listelli creano diverse configurazioni: nascondono il televisore, aprono o chiudono l'accesso al ripostiglio ed alla zona notte.

The Port Ludlow Residence is a compact, 2400 SF modern house located on a wooded waterfront property at the north end of the Hood Canal, a long, fjord-like arm of western Puget Sound. The house creates a simple glazed living space that opens up to become a front porch to the beautiful Hood Canal.
The east-facing house is sited along a high bank, with a wonderful view of the water. The main living volume is completely glazed, with 12-ft. high glass walls facing the view and large, 8-ft.x8-ft. sliding glass doors that open to a slightly raised wood deck, creating a seamless indoor-outdoor space. During the warm summer months, the living area feels like a large, open porch. Anchoring the north end of the living space is a two-story building volume containing several bedrooms and separate his/her office spaces.
The interior finishes are simple and elegant, with IPE wood flooring, zebrawood cabinet doors with mahogany end panels, quartz and limestone countertops, and Douglas Fir trim and doors. Exterior materials are completely maintenance-free: metal siding and aluminum windows and doors. The metal siding has an alternating pattern using two different siding profiles.
The house has a number of sustainable or “green” building features, including 2x8 construction (40% greater insulation value); generous glass areas to provide natural lighting and ventilation; large overhangs for sun and rain protection; metal siding (recycled steel) for maximum durability, and a heat pump mechanical system for maximum energy efficiency. Sustainable interior finish materials include wood cabinets, linoleum floors, low-VOC paints, and natural wool carpet.

Immagine di un grande soggiorno minimal aperto con libreria, pareti gialle, pavimento in legno massello medio, nessun camino e pannellatura

Immagine di un grande soggiorno tradizionale aperto con pareti verdi, pavimento in legno massello medio, camino lineare Ribbon, cornice del camino in pietra, TV a parete e pavimento marrone

Idee per un grande soggiorno boho chic aperto con pareti verdi, pavimento in legno massello medio, camino classico, cornice del camino in pietra, parete attrezzata e pavimento marrone

Photo Credits: Anna Stathaki
Ispirazione per un soggiorno classico di medie dimensioni con pareti verdi, pavimento in legno massello medio, camino classico, cornice del camino in pietra e pavimento marrone
Ispirazione per un soggiorno classico di medie dimensioni con pareti verdi, pavimento in legno massello medio, camino classico, cornice del camino in pietra e pavimento marrone
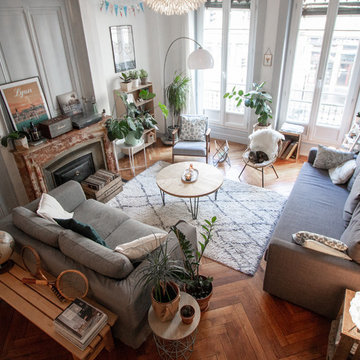
Crédits photos : Victoria Coloma
Foto di un soggiorno nordico di medie dimensioni e chiuso con pareti verdi, pavimento in legno massello medio, camino classico e nessuna TV
Foto di un soggiorno nordico di medie dimensioni e chiuso con pareti verdi, pavimento in legno massello medio, camino classico e nessuna TV

Idee per un soggiorno stile marino aperto con sala formale, pareti verdi, parquet chiaro, camino bifacciale, cornice del camino in pietra e pavimento beige

Esempio di un soggiorno eclettico con pareti gialle, pavimento in legno massello medio, stufa a legna, cornice del camino in metallo, TV autoportante e pavimento marrone
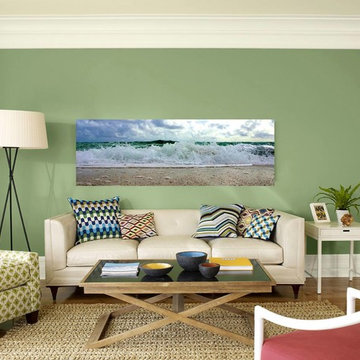
Ispirazione per un grande soggiorno minimal aperto con pareti verdi, parquet chiaro, nessun camino e pavimento marrone

photo by jim westphalen
Ispirazione per un soggiorno minimalista aperto e di medie dimensioni con pareti verdi, pavimento in cemento, stufa a legna e TV a parete
Ispirazione per un soggiorno minimalista aperto e di medie dimensioni con pareti verdi, pavimento in cemento, stufa a legna e TV a parete

Photo by Marot Hartford
Styling by Kelly Berg
Color design by Rachel Perls
Ispirazione per un soggiorno costiero chiuso con sala formale, pareti verdi, pavimento in legno massello medio, camino classico, cornice del camino in mattoni e nessuna TV
Ispirazione per un soggiorno costiero chiuso con sala formale, pareti verdi, pavimento in legno massello medio, camino classico, cornice del camino in mattoni e nessuna TV
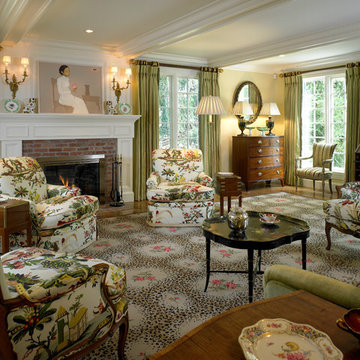
Esempio di un grande soggiorno chic chiuso con cornice del camino in mattoni, sala formale, pareti verdi, parquet chiaro e camino classico

The site for this new house was specifically selected for its proximity to nature while remaining connected to the urban amenities of Arlington and DC. From the beginning, the homeowners were mindful of the environmental impact of this house, so the goal was to get the project LEED certified. Even though the owner’s programmatic needs ultimately grew the house to almost 8,000 square feet, the design team was able to obtain LEED Silver for the project.
The first floor houses the public spaces of the program: living, dining, kitchen, family room, power room, library, mudroom and screened porch. The second and third floors contain the master suite, four bedrooms, office, three bathrooms and laundry. The entire basement is dedicated to recreational spaces which include a billiard room, craft room, exercise room, media room and a wine cellar.
To minimize the mass of the house, the architects designed low bearing roofs to reduce the height from above, while bringing the ground plain up by specifying local Carder Rock stone for the foundation walls. The landscape around the house further anchored the house by installing retaining walls using the same stone as the foundation. The remaining areas on the property were heavily landscaped with climate appropriate vegetation, retaining walls, and minimal turf.
Other LEED elements include LED lighting, geothermal heating system, heat-pump water heater, FSA certified woods, low VOC paints and high R-value insulation and windows.
Hoachlander Davis Photography

Ispirazione per un piccolo soggiorno bohémian chiuso con nessuna TV e pareti verdi

Window seat with storage
Immagine di un soggiorno contemporaneo di medie dimensioni e aperto con pareti verdi, moquette e nessun camino
Immagine di un soggiorno contemporaneo di medie dimensioni e aperto con pareti verdi, moquette e nessun camino

Immagine di un grande soggiorno contemporaneo aperto con libreria, pareti verdi, parquet chiaro, camino classico, cornice del camino in legno, parete attrezzata e boiserie

Immagine di un grande soggiorno minimal aperto con pareti verdi, parquet chiaro, camino classico, cornice del camino in pietra, TV a parete, pavimento marrone e boiserie
Soggiorni con pareti verdi e pareti gialle - Foto e idee per arredare
1
