Soggiorni con camino sospeso - Foto e idee per arredare
Filtra anche per:
Budget
Ordina per:Popolari oggi
381 - 400 di 5.680 foto
1 di 2
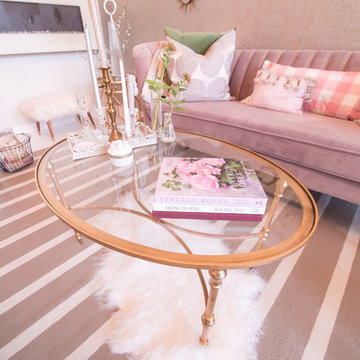
This lush lounge all decked out in a mauve velvet sofa with custom pillows and cork and gold lame wallpaper is a welcoming backdrop for this elegant spa setting in Chattanooga, TN. The entire design was a complete surprise to the owner that just said, go ahead and make it happen!
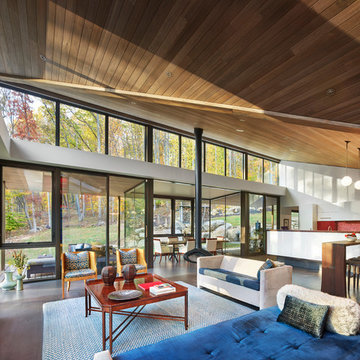
Ispirazione per un soggiorno design aperto con pareti bianche, pavimento in legno massello medio, camino sospeso, TV a parete e pavimento marrone
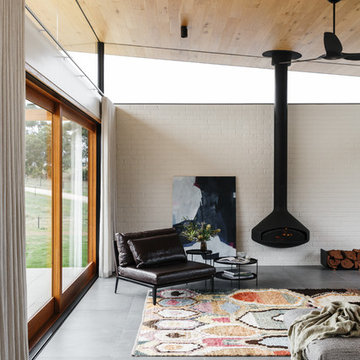
Idee per un soggiorno minimal con pareti bianche, pavimento in cemento, camino sospeso e pavimento grigio
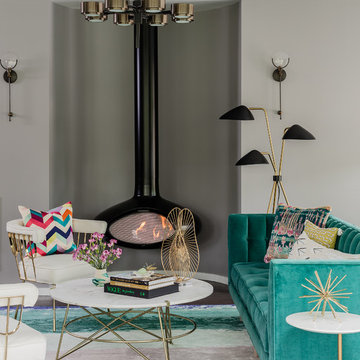
Michael J Lee
Foto di un soggiorno eclettico di medie dimensioni e chiuso con sala formale, pareti grigie, pavimento in legno massello medio, camino sospeso e pavimento marrone
Foto di un soggiorno eclettico di medie dimensioni e chiuso con sala formale, pareti grigie, pavimento in legno massello medio, camino sospeso e pavimento marrone
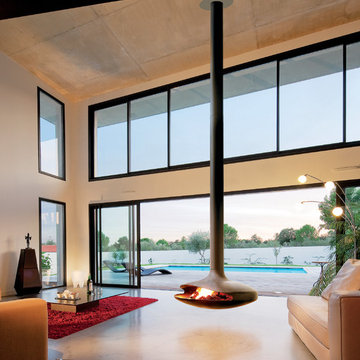
The Gyrofocus by Focus Fires is an award-winning design created by Focus creator Dominique Imbert in 1968. The fireplace floats above the ground and also spins 360 degrees.
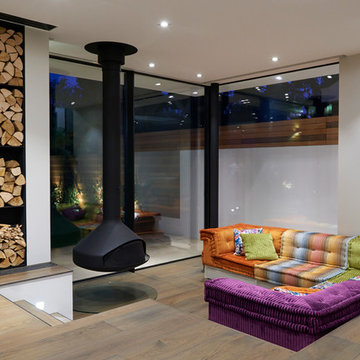
Immagine di un soggiorno minimal chiuso con sala formale, pareti bianche, parquet scuro, camino sospeso, cornice del camino in metallo e pavimento marrone
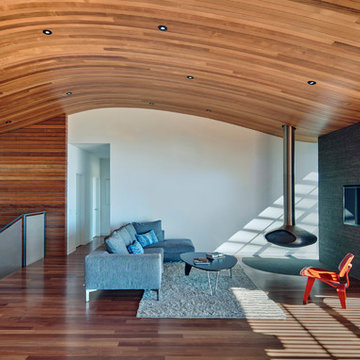
Idee per un grande soggiorno minimalista aperto con sala formale, pareti bianche, pavimento in legno massello medio, camino sospeso, cornice del camino in metallo e TV nascosta
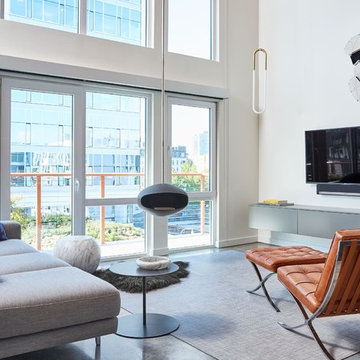
Idee per un piccolo soggiorno minimal aperto con pareti bianche, pavimento in cemento, camino sospeso e TV a parete
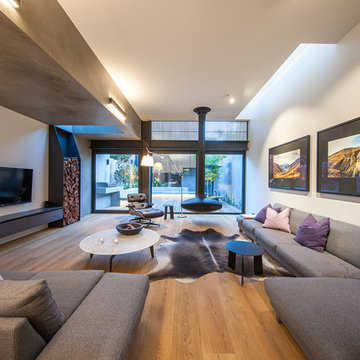
Nicholas Murray Architects
Foto di un grande soggiorno minimal aperto con camino sospeso e TV a parete
Foto di un grande soggiorno minimal aperto con camino sospeso e TV a parete
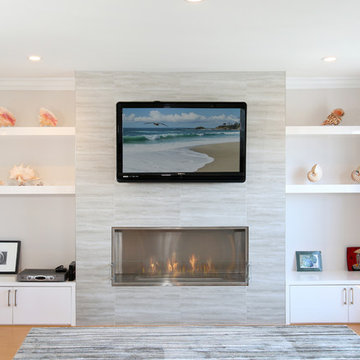
We needed to create some sort of statement on this wall. So we built a fireplace with custom shelves and cabinets to match. We made sure that the line from the fireplace matched the height of the cabinets to ensure very clean lines on this wall.
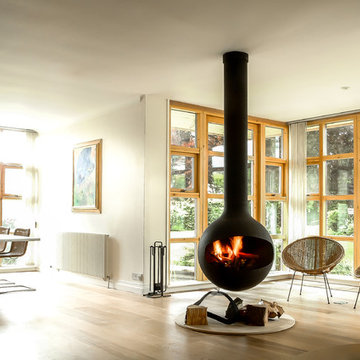
Ispirazione per un soggiorno design aperto con sala formale, camino sospeso e cornice del camino in legno
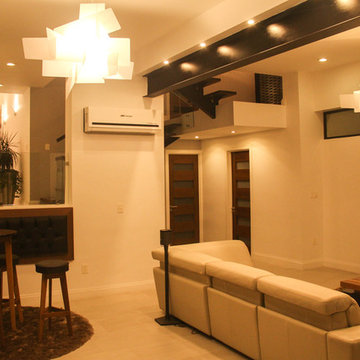
House @ Guadalajara, Mexico
From the top of the mountain #cumbres369 watches over the city and have a privilege view of everything that happens around. In this house the luxury and comfort coexist each other.
Photo. Antonio Rodriguez
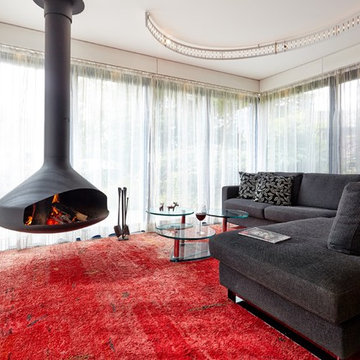
Foto di un grande soggiorno design chiuso con camino sospeso, cornice del camino in metallo, sala formale e nessuna TV
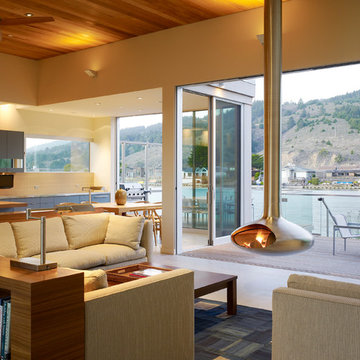
Photovoltaic panels generate all the home’s electricity, sending surplus energy back to the grid. All the home’s systems—hot water, HVAC, and radiant heating—are integrated, electric-based, and powered by the PV panels on the roof. The only use of natural gas is at the cooking range, which draws from a 50-gallon propane tank. With the exception of the propane tank, the home is net-zero in terms of its energy consumption. Photographer: Matthew Millman
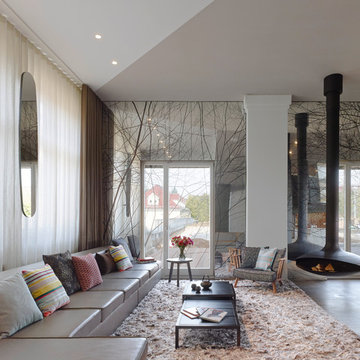
FOTOGRAFIE/PHOTOGRAPHY
Zooey Braun
Römerstr. 51
70180 Stuttgart
T +49 (0)711 6400361
F +49 (0)711 6200393
zooey@zooeybraun.de
Ispirazione per un grande soggiorno minimal aperto con sala formale, pareti bianche, parquet scuro, camino sospeso e TV a parete
Ispirazione per un grande soggiorno minimal aperto con sala formale, pareti bianche, parquet scuro, camino sospeso e TV a parete
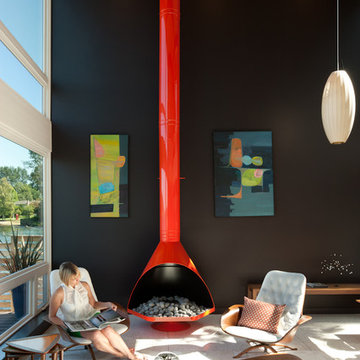
Lara Swimmer
Ispirazione per un soggiorno minimalista con pareti nere e camino sospeso
Ispirazione per un soggiorno minimalista con pareti nere e camino sospeso
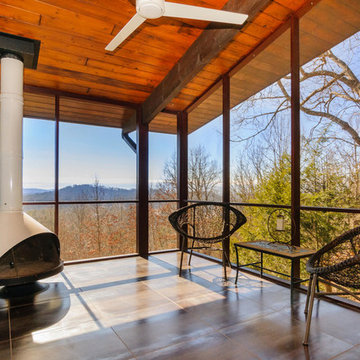
Clients added this retro wood burning fireplace to give the feel of a vintage, Aspen ski lodge. Photo by Olivia Marone.
Esempio di un soggiorno moderno con cornice del camino in metallo e camino sospeso
Esempio di un soggiorno moderno con cornice del camino in metallo e camino sospeso
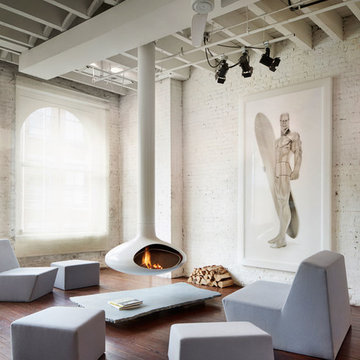
© Protected Image. Photo by: John Muggenborg (917)721-7091
Immagine di un soggiorno moderno con pareti bianche, camino sospeso e parquet scuro
Immagine di un soggiorno moderno con pareti bianche, camino sospeso e parquet scuro
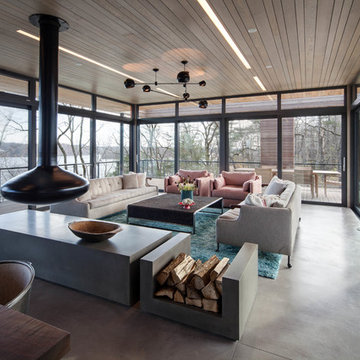
Photo: practical(ly) studios ©2012
Ispirazione per un soggiorno contemporaneo aperto con camino sospeso, pavimento in cemento e nessuna TV
Ispirazione per un soggiorno contemporaneo aperto con camino sospeso, pavimento in cemento e nessuna TV
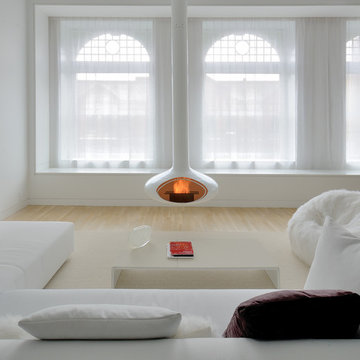
Fireorb fireplace suspended in the double-height Living Room in front of the continuous sheer curtains hanging over the continuous window seat storage in front of the restored Landmark windows overlooking Broadway in SoHo.
Soggiorni con camino sospeso - Foto e idee per arredare
20