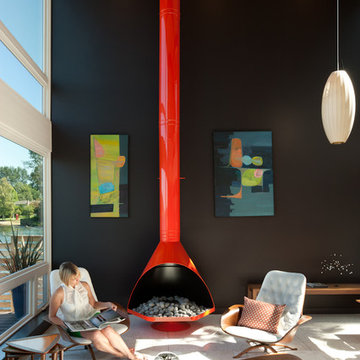Soggiorni con camino sospeso - Foto e idee per arredare
Filtra anche per:
Budget
Ordina per:Popolari oggi
321 - 340 di 5.679 foto
1 di 2
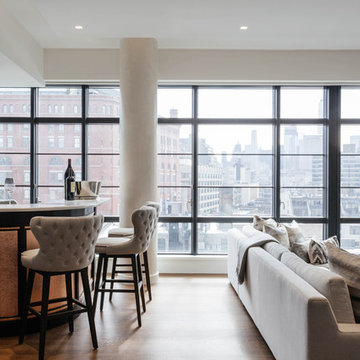
Large open steel windows and city scape make this space one of a kind. Photo Credit: Nick Glimenakis
Foto di un soggiorno contemporaneo di medie dimensioni e aperto con angolo bar, pareti beige, parquet scuro, camino sospeso, cornice del camino in pietra, TV a parete e pavimento marrone
Foto di un soggiorno contemporaneo di medie dimensioni e aperto con angolo bar, pareti beige, parquet scuro, camino sospeso, cornice del camino in pietra, TV a parete e pavimento marrone
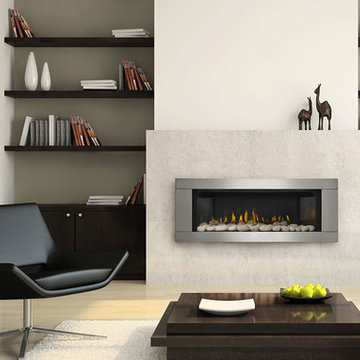
Foto di un piccolo soggiorno minimalista chiuso con parquet chiaro, camino sospeso, cornice del camino in metallo e nessuna TV
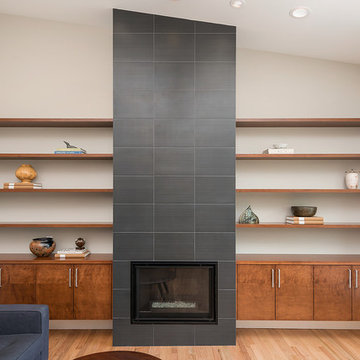
Designed by Gita Jacobson from In the Deets Design.
Ispirazione per un grande soggiorno minimalista con camino sospeso e cornice del camino piastrellata
Ispirazione per un grande soggiorno minimalista con camino sospeso e cornice del camino piastrellata
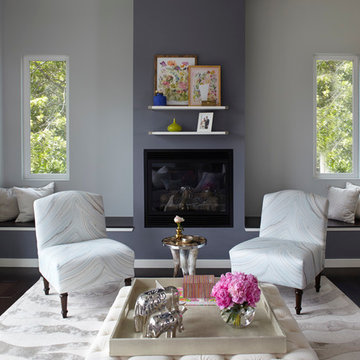
Idee per un soggiorno contemporaneo di medie dimensioni e aperto con pareti grigie, camino sospeso, cornice del camino in intonaco, pavimento marrone, sala formale e parquet scuro
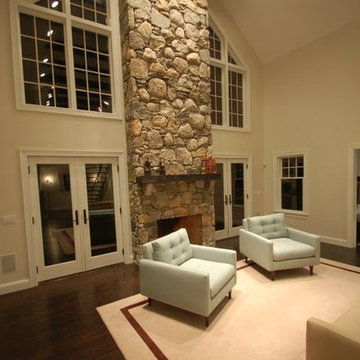
Foto di un grande soggiorno tradizionale aperto con sala formale, pareti beige, parquet scuro, camino sospeso, cornice del camino in pietra, nessuna TV e pavimento marrone

1950’s mid century modern hillside home.
full restoration | addition | modernization.
board formed concrete | clear wood finishes | mid-mod style.
Idee per un grande soggiorno minimalista aperto con pareti beige, pavimento in legno massello medio, camino sospeso, cornice del camino in metallo, TV a parete e pavimento marrone
Idee per un grande soggiorno minimalista aperto con pareti beige, pavimento in legno massello medio, camino sospeso, cornice del camino in metallo, TV a parete e pavimento marrone

This modern living room features bright pops of blue in the area rug and hanging fireplace. White sofas are contrasted with the red and white patterned accent chair and patterned accent pillows. Metal accents are found on the coffee table and side table.

A request we often receive is to have an open floor plan, and for good reason too! Many of us don't want to be cut off from all the fun that's happening in our entertaining spaces. Knocking out the wall in between the living room and kitchen creates a much better flow.
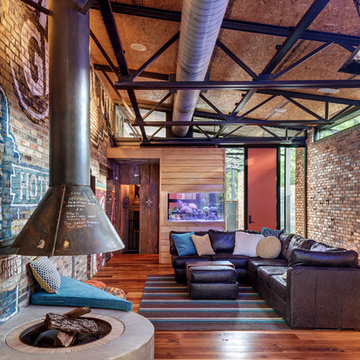
Photo: Charles Davis Smith, AIA
Ispirazione per un soggiorno industriale aperto con pavimento in legno massello medio e camino sospeso
Ispirazione per un soggiorno industriale aperto con pavimento in legno massello medio e camino sospeso
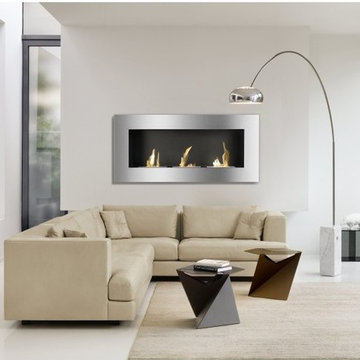
.
One of the most popular Ignis Fireplaces is the Optimum. This recessed ethanol fireplace combines form and function with a contemporary, streamlined appearance. Ideal for use in any residential or commercial space, this smart, clean burning fireplace will please for years to come.
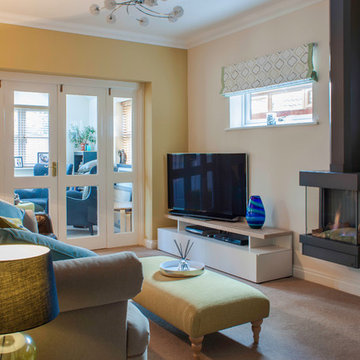
Hugo @Cranberryhome
Esempio di un piccolo soggiorno minimal chiuso con sala formale, moquette, camino sospeso e TV autoportante
Esempio di un piccolo soggiorno minimal chiuso con sala formale, moquette, camino sospeso e TV autoportante

Salle à manger chaleureuse pour ce loft grâce à la présence du bois (mobilier chiné, table bois & métal) qui réchauffe les codes industriels (béton ciré, verrière, grands volumes, luminaires industriels) et au choix des textiles (matières et couleurs)
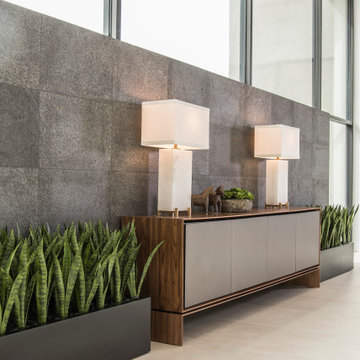
Above and Beyond is the third residence in a four-home collection in Paradise Valley, Arizona. Originally the site of the abandoned Kachina Elementary School, the infill community, appropriately named Kachina Estates, embraces the remarkable views of Camelback Mountain.
Nestled into an acre sized pie shaped cul-de-sac lot, the lot geometry and front facing view orientation created a remarkable privacy challenge and influenced the forward facing facade and massing. An iconic, stone-clad massing wall element rests within an oversized south-facing fenestration, creating separation and privacy while affording views “above and beyond.”
Above and Beyond has Mid-Century DNA married with a larger sense of mass and scale. The pool pavilion bridges from the main residence to a guest casita which visually completes the need for protection and privacy from street and solar exposure.
The pie-shaped lot which tapered to the south created a challenge to harvest south light. This was one of the largest spatial organization influencers for the design. The design undulates to embrace south sun and organically creates remarkable outdoor living spaces.
This modernist home has a palate of granite and limestone wall cladding, plaster, and a painted metal fascia. The wall cladding seamlessly enters and exits the architecture affording interior and exterior continuity.
Kachina Estates was named an Award of Merit winner at the 2019 Gold Nugget Awards in the category of Best Residential Detached Collection of the Year. The annual awards ceremony was held at the Pacific Coast Builders Conference in San Francisco, CA in May 2019.
Project Details: Above and Beyond
Architecture: Drewett Works
Developer/Builder: Bedbrock Developers
Interior Design: Est Est
Land Planner/Civil Engineer: CVL Consultants
Photography: Dino Tonn and Steven Thompson
Awards:
Gold Nugget Award of Merit - Kachina Estates - Residential Detached Collection of the Year
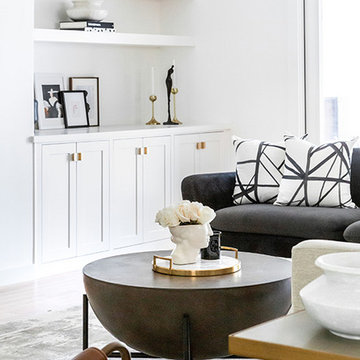
Modern Luxe Home in North Dallas with Parisian Elements. Luxury Modern Design. Heavily black and white with earthy touches. White walls, black cabinets, open shelving, resort-like master bedroom, modern yet feminine office. Light and bright. Fiddle leaf fig. Olive tree. Performance Fabric.
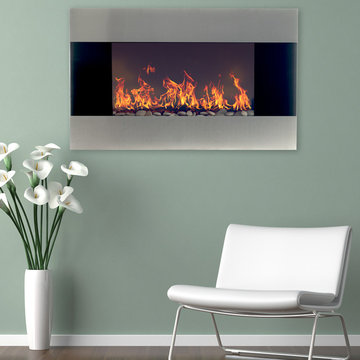
Esempio di un soggiorno contemporaneo di medie dimensioni con pareti verdi, camino sospeso e cornice del camino in metallo

Design by The Sunset Team in Los Angeles, CA
Foto di un grande soggiorno contemporaneo aperto con pareti bianche, parquet chiaro, camino sospeso, cornice del camino piastrellata e pavimento beige
Foto di un grande soggiorno contemporaneo aperto con pareti bianche, parquet chiaro, camino sospeso, cornice del camino piastrellata e pavimento beige
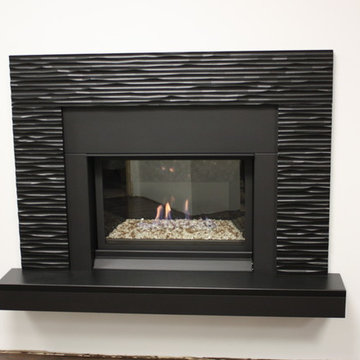
Idee per un soggiorno minimalista con camino sospeso e cornice del camino piastrellata
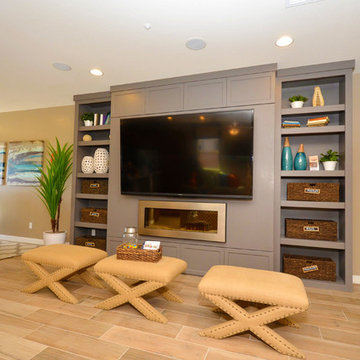
Ispirazione per un ampio soggiorno design aperto con pareti beige, parquet chiaro, camino sospeso e parete attrezzata
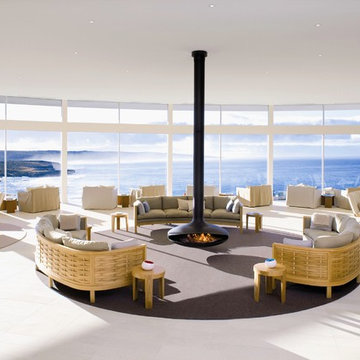
Ispirazione per un ampio soggiorno design aperto con camino sospeso e pavimento con piastrelle in ceramica
Soggiorni con camino sospeso - Foto e idee per arredare
17
