Soggiorni con camino sospeso - Foto e idee per arredare
Filtra anche per:
Budget
Ordina per:Popolari oggi
461 - 480 di 5.679 foto
1 di 2
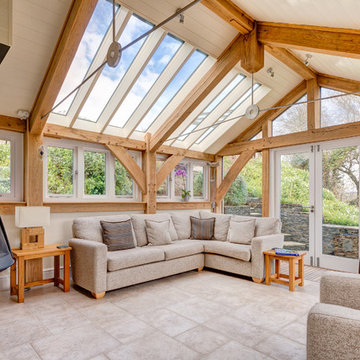
A beautifully restored and imaginatively extended manor house set amidst the glorious South Devon Countryside. Amazing Carpenter Oak, Family Room with hanging wood burning stove. Colin Cadle Photography, Photo Styling Jan Cadle
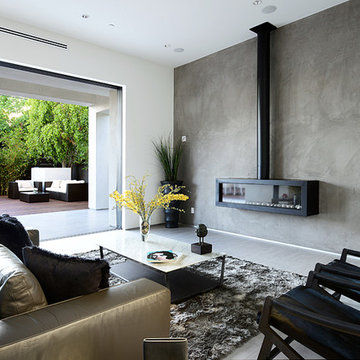
Foto di un grande soggiorno design aperto con sala formale, pareti grigie, pavimento in cemento, camino sospeso, cornice del camino in metallo, nessuna TV e pavimento grigio
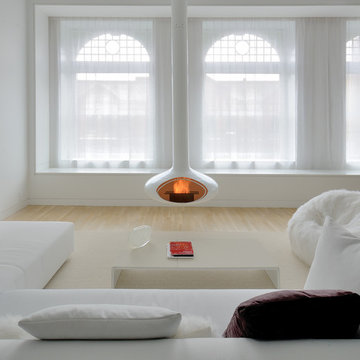
Fireorb fireplace suspended in the double-height Living Room in front of the continuous sheer curtains hanging over the continuous window seat storage in front of the restored Landmark windows overlooking Broadway in SoHo.

Foto di un soggiorno scandinavo di medie dimensioni e aperto con pavimento in pietra calcarea, camino sospeso, sala formale, pareti beige, cornice del camino in metallo, nessuna TV, pavimento beige e tappeto
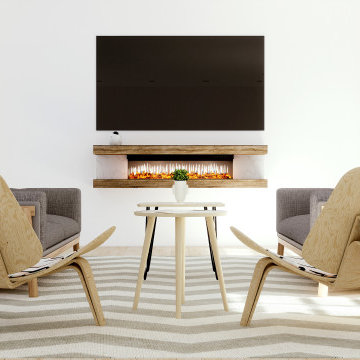
E-Design To A-mazing Design
Convert your E-Designs to 3D Designs based on real market & Impress your clients/customers ✨with "Interactive designs - Videos- 360 Images" showing them multi options/styles ?
that well save a ton of time ⌛ and money ?.
Ready to work with professional designers/Architects however where you are ? creating High-quality Affordable and creative Interactive designs.
Check our website to see our services/work and you can also try our "INTERACTIVE DESIGN DEMO".
https://lnkd.in/drK-3pf
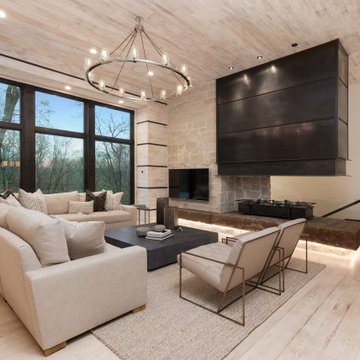
Immagine di un ampio soggiorno minimalista aperto con sala formale, pareti bianche, pavimento in legno verniciato, camino sospeso, cornice del camino in metallo e pavimento bianco
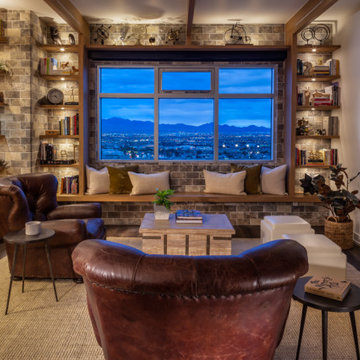
Immagine di un piccolo soggiorno industriale aperto con libreria, pareti bianche, pavimento in vinile, camino sospeso, cornice del camino in legno, nessuna TV e pavimento marrone

Ailbe Collins
Immagine di un grande soggiorno tradizionale aperto con pareti grigie, parquet chiaro, camino sospeso, cornice del camino in metallo e TV nascosta
Immagine di un grande soggiorno tradizionale aperto con pareti grigie, parquet chiaro, camino sospeso, cornice del camino in metallo e TV nascosta
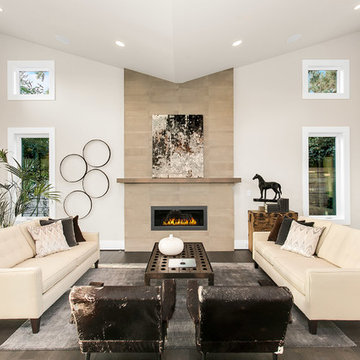
Photography by HD Estates
Architect/Designer | Dahlin Group Architecture Planning
Builder, Developer, and Land Planner | JayMarc Homes
Interior Designer | Aimee Upper
Landscape Architect/Designer | Art by Nature
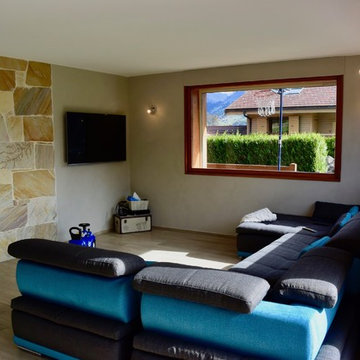
Doïna Photographe -
Missions de ce nouveau chantier : meubler mais surtout décorer la très grande pièce de vie d’une maison individuelle sur les hauteurs de St Jean dont les sols et les peintures venaient d’être terminés.
Bref état des lieux : mis à part le minimum vital (une cuisine, une table, des chaises et un canapé) il n’y avait pas grand chose dans cette pièce spacieuse et lumineuse.
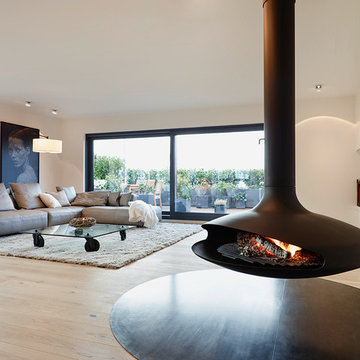
honeyandspice
Esempio di un grande soggiorno design aperto con pareti bianche, parquet chiaro, camino sospeso e nessuna TV
Esempio di un grande soggiorno design aperto con pareti bianche, parquet chiaro, camino sospeso e nessuna TV
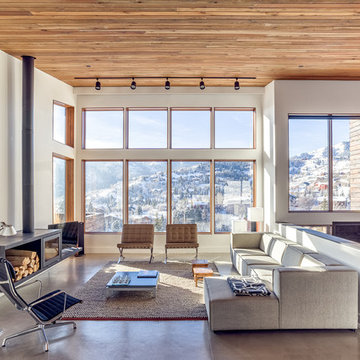
George Oakley
Immagine di un soggiorno minimal aperto con pareti bianche, pavimento in cemento e camino sospeso
Immagine di un soggiorno minimal aperto con pareti bianche, pavimento in cemento e camino sospeso
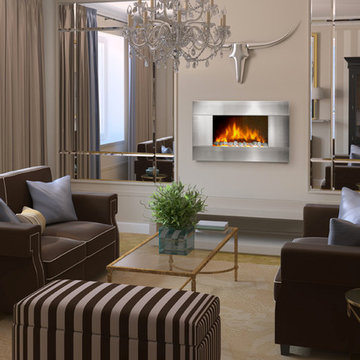
Esempio di un soggiorno nordico di medie dimensioni e aperto con sala formale, pareti beige, camino sospeso, cornice del camino in metallo, nessuna TV e pavimento in linoleum
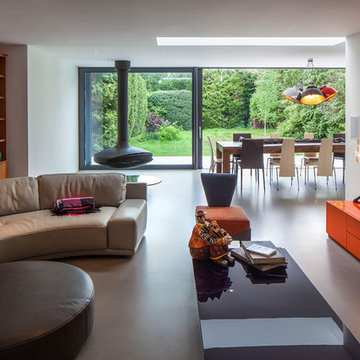
Andy Spain
Idee per un grande soggiorno minimal con sala formale, pavimento in cemento, camino sospeso, cornice del camino in metallo, TV a parete e pareti bianche
Idee per un grande soggiorno minimal con sala formale, pavimento in cemento, camino sospeso, cornice del camino in metallo, TV a parete e pareti bianche
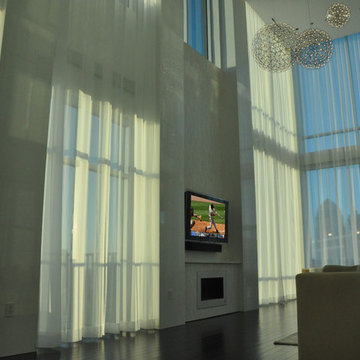
Syngergy Multimedia
Esempio di un ampio soggiorno contemporaneo aperto con TV a parete, pareti bianche, parquet scuro, camino sospeso e cornice del camino piastrellata
Esempio di un ampio soggiorno contemporaneo aperto con TV a parete, pareti bianche, parquet scuro, camino sospeso e cornice del camino piastrellata

Taliaferro Photgraphy
Ispirazione per un soggiorno contemporaneo di medie dimensioni e aperto con pareti beige, pavimento in marmo, camino sospeso, cornice del camino in pietra, parete attrezzata e pavimento beige
Ispirazione per un soggiorno contemporaneo di medie dimensioni e aperto con pareti beige, pavimento in marmo, camino sospeso, cornice del camino in pietra, parete attrezzata e pavimento beige
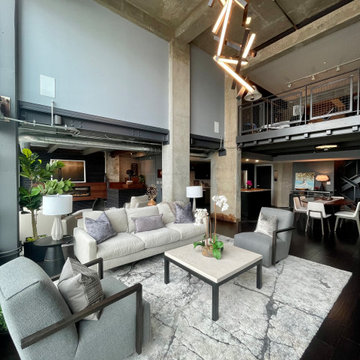
Organic Contemporary Design in an Industrial Setting… Organic Contemporary elements in an industrial building is a natural fit. Turner Design Firm designers Tessea McCrary and Jeanine Turner created a warm inviting home in the iconic Silo Point Luxury Condominiums.
Industrial Features Enhanced… Our lighting selection were chosen to mimic the structural elements. Charred wood, natural walnut and steel-look tiles were all chosen as a gesture to the industrial era’s use of raw materials.
Creating a Cohesive Look with Furnishings and Accessories… Designer Tessea McCrary added luster with curated furnishings, fixtures and accessories. Her selections of color and texture using a pallet of cream, grey and walnut wood with a hint of blue and black created an updated classic contemporary look complimenting the industrial vide.
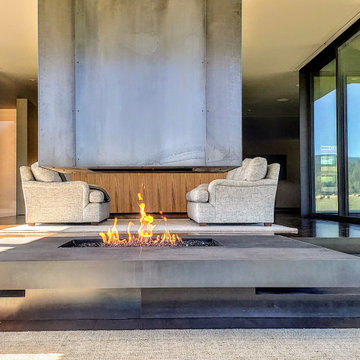
Not every fireplace project is a piece of cake; sometimes customers seek out Acucraft to fix what was their dream fireplace, which is what happened to the Connor family in Montana. Dan, Contractor at Martel Construction, came to Acucraft hoping we could provide a gas fireplace transformation for these new homeowners; we were happy to help!

Custom Built Electric Fireplace with 80in tv Built in and Custom Shelf. Slate Faced and fit to sit flush with wall
Ispirazione per un soggiorno moderno di medie dimensioni e chiuso con sala formale, pareti grigie, parquet chiaro, camino sospeso, cornice del camino in pietra, parete attrezzata, pavimento beige, soffitto in perlinato e pareti in mattoni
Ispirazione per un soggiorno moderno di medie dimensioni e chiuso con sala formale, pareti grigie, parquet chiaro, camino sospeso, cornice del camino in pietra, parete attrezzata, pavimento beige, soffitto in perlinato e pareti in mattoni
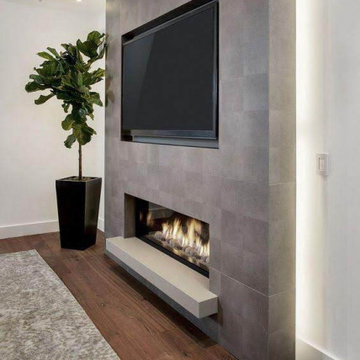
Removed Existing Wood Fireplace and Built in TV Console
Frame For new Fireplace and TV
Foto di un grande soggiorno aperto con pavimento in travertino, camino sospeso, cornice del camino in pietra, TV nascosta, pavimento beige e pareti in legno
Foto di un grande soggiorno aperto con pavimento in travertino, camino sospeso, cornice del camino in pietra, TV nascosta, pavimento beige e pareti in legno
Soggiorni con camino sospeso - Foto e idee per arredare
24