Soggiorni con angolo bar - Foto e idee per arredare
Filtra anche per:
Budget
Ordina per:Popolari oggi
121 - 140 di 16.570 foto
1 di 2
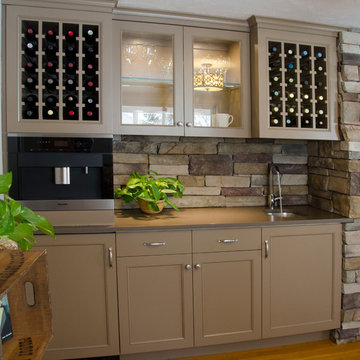
Phillip Frink Photography
Esempio di un soggiorno country di medie dimensioni e chiuso con angolo bar, pareti bianche, pavimento in legno massello medio, nessun camino e nessuna TV
Esempio di un soggiorno country di medie dimensioni e chiuso con angolo bar, pareti bianche, pavimento in legno massello medio, nessun camino e nessuna TV
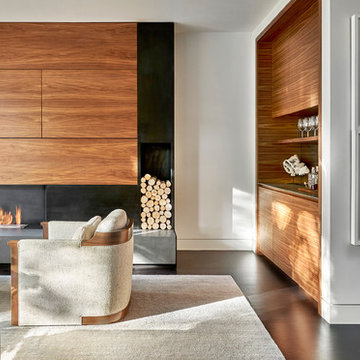
Tony Soluri
Esempio di un soggiorno minimal di medie dimensioni e chiuso con angolo bar, pareti bianche, parquet scuro, camino classico e TV nascosta
Esempio di un soggiorno minimal di medie dimensioni e chiuso con angolo bar, pareti bianche, parquet scuro, camino classico e TV nascosta

A pre-war West Village bachelor pad inspired by classic mid-century modern designs, mixed with some industrial, traveled, and street style influences. Our client took inspiration from both his travels as well as his city (NY!), and we really wanted to incorporate that into the design. For the living room we painted the walls a warm but light grey, and we mixed some more rustic furniture elements, (like the reclaimed wood coffee table) with some classic mid-century pieces (like the womb chair) to create a multi-functional kitchen/living/dining space. Using a versatile kitchen cart with a mirror above it, we created a small bar area, which was definitely on our client's wish list!
Photos by Matthew Williams
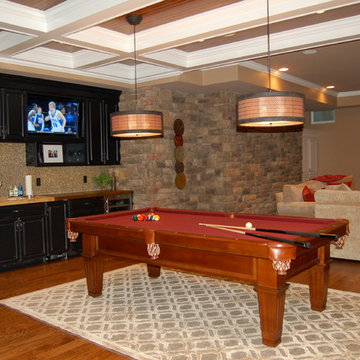
Basement media/game room in Chatham NJ. Four TVs provided optimal game day viewing for this mancave.
Foto di un grande soggiorno tradizionale chiuso con angolo bar, pareti marroni, parquet scuro, nessun camino, parete attrezzata e pavimento marrone
Foto di un grande soggiorno tradizionale chiuso con angolo bar, pareti marroni, parquet scuro, nessun camino, parete attrezzata e pavimento marrone
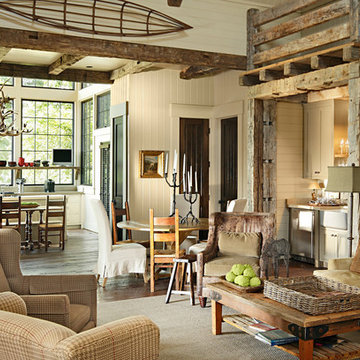
Featured in Southern Living, May 2013.
This project began with an existing house of most humble beginnings and the final product really eclipsed the original structure. On a wonderful working farm with timber farming, horse barns and lots of large lakes and wild game the new layout enables a much fuller enjoyment of nature for this family and their friends. The look and feel is just as natural as its setting- stone and cedar shakes with lots of porches and as the owner likes to say, lots of space for animal heads on the wall!
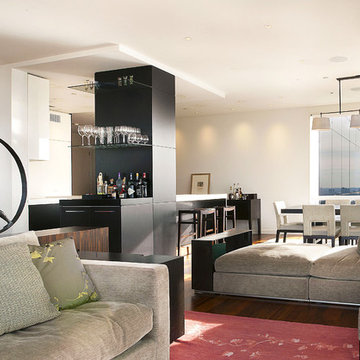
the living room, sitting room, dining room, and kitchen of this apartment all flow into one another. the living room to dining room transition is made with the green chaise lounge. the wenge wood used in the kitchen cabinetry is also used as paneling to wrap a column in between the kitchen and the sitting room. there are glass shelves at the separations of the panels to store glassware. Wenge is used again in the sitting room built-ins. here they are a floating desk in front of the window which overlooks central park and a side bookcase in the corner. all of the rugs were custom made in tibet with the exception of the dining room rug which is a silk persian rug.

Custom glass mosaic tile and a mix of natural materials bring an wow feature to this bar face.
Immagine di un soggiorno minimalista di medie dimensioni e aperto con angolo bar, pareti beige, pavimento in travertino, camino bifacciale, cornice del camino in metallo e pavimento beige
Immagine di un soggiorno minimalista di medie dimensioni e aperto con angolo bar, pareti beige, pavimento in travertino, camino bifacciale, cornice del camino in metallo e pavimento beige
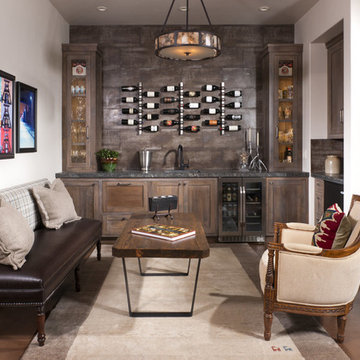
Altius Design, Longviews Studios
Foto di un soggiorno rustico con angolo bar, pareti bianche e tappeto
Foto di un soggiorno rustico con angolo bar, pareti bianche e tappeto
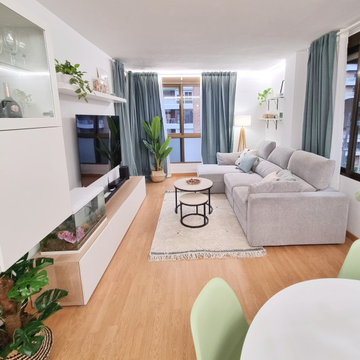
Immagine di un piccolo soggiorno nordico chiuso con angolo bar, pareti bianche, pavimento in laminato, TV a parete e pavimento marrone

Ispirazione per un grande soggiorno contemporaneo stile loft con angolo bar, pavimento in cemento, camino classico, cornice del camino in pietra, soffitto in legno e con abbinamento di mobili antichi e moderni
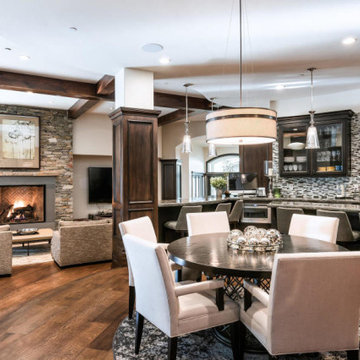
Ispirazione per un grande soggiorno chic aperto con angolo bar, pareti grigie, parquet scuro, camino classico, cornice del camino in pietra, TV a parete e pavimento marrone

Dane and his team were originally hired to shift a few rooms around when the homeowners' son left for college. He created well-functioning spaces for all, spreading color along the way. And he didn't waste a thing.
Project designed by Boston interior design studio Dane Austin Design. They serve Boston, Cambridge, Hingham, Cohasset, Newton, Weston, Lexington, Concord, Dover, Andover, Gloucester, as well as surrounding areas.
For more about Dane Austin Design, click here: https://daneaustindesign.com/
To learn more about this project, click here:
https://daneaustindesign.com/south-end-brownstone

With an elegant bar on one side and a cozy fireplace on the other, this sitting room is sure to keep guests happy and entertained. Custom cabinetry and mantel, Neolith counter top and fireplace surround, and shiplap accents finish this room.
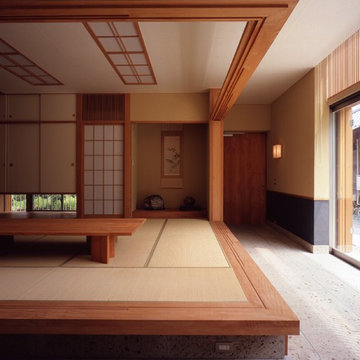
Photo/Nacasa & Partners
Ispirazione per un grande soggiorno etnico chiuso con angolo bar, pareti beige, pavimento in tatami, nessun camino e nessuna TV
Ispirazione per un grande soggiorno etnico chiuso con angolo bar, pareti beige, pavimento in tatami, nessun camino e nessuna TV
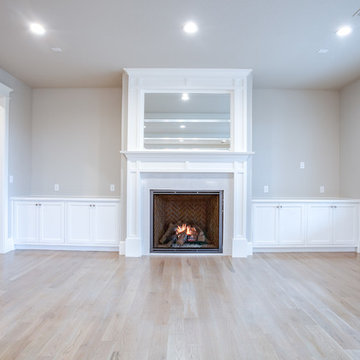
Ariana with ANM Photography
Immagine di un grande soggiorno tradizionale aperto con angolo bar, pareti grigie, parquet chiaro, camino classico, cornice del camino piastrellata e nessuna TV
Immagine di un grande soggiorno tradizionale aperto con angolo bar, pareti grigie, parquet chiaro, camino classico, cornice del camino piastrellata e nessuna TV

Immagine di un ampio soggiorno tradizionale stile loft con angolo bar, pareti bianche, pavimento in marmo, nessun camino e TV a parete
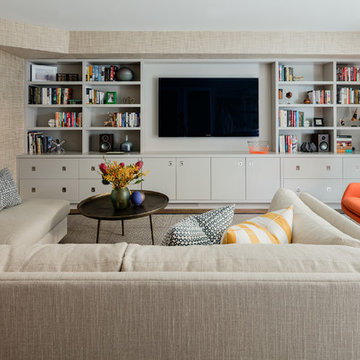
Photography by Michael J. Lee
Ispirazione per un grande soggiorno moderno chiuso con angolo bar, pareti beige, pavimento in legno massello medio e TV a parete
Ispirazione per un grande soggiorno moderno chiuso con angolo bar, pareti beige, pavimento in legno massello medio e TV a parete
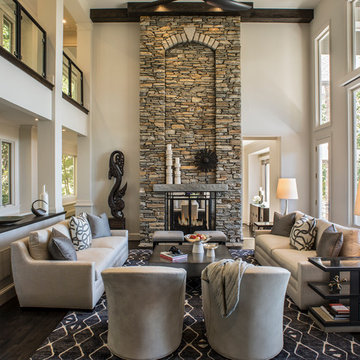
Photography by: David Dietrich Renovation by: Tom Vorys, Cornerstone Construction Cabinetry by: Benbow & Associates Countertops by: Solid Surface Specialties Appliances & Plumbing: Ferguson Lighting Design: David Terry Lighting Fixtures: Lux Lighting
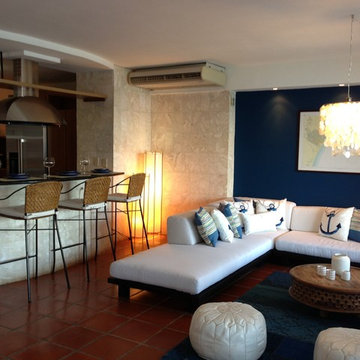
Home and Details Inc. by Jeannette de las Casas
Idee per un soggiorno stile marino di medie dimensioni e aperto con angolo bar, pareti blu, pavimento in terracotta, nessun camino, nessuna TV e pavimento rosso
Idee per un soggiorno stile marino di medie dimensioni e aperto con angolo bar, pareti blu, pavimento in terracotta, nessun camino, nessuna TV e pavimento rosso
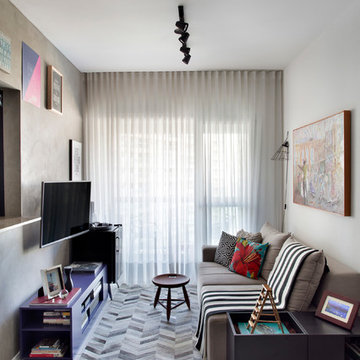
Ispirazione per un piccolo soggiorno design con angolo bar, pareti grigie e TV a parete
Soggiorni con angolo bar - Foto e idee per arredare
7