Soggiorni con angolo bar e pavimento bianco - Foto e idee per arredare
Filtra anche per:
Budget
Ordina per:Popolari oggi
1 - 20 di 374 foto

We love this mansion's arched entryways, exposed beams, built in shelves, and the fireplace surround.
Ispirazione per un ampio soggiorno mediterraneo aperto con angolo bar, pareti bianche, pavimento in gres porcellanato, camino classico, cornice del camino in pietra, TV a parete e pavimento bianco
Ispirazione per un ampio soggiorno mediterraneo aperto con angolo bar, pareti bianche, pavimento in gres porcellanato, camino classico, cornice del camino in pietra, TV a parete e pavimento bianco
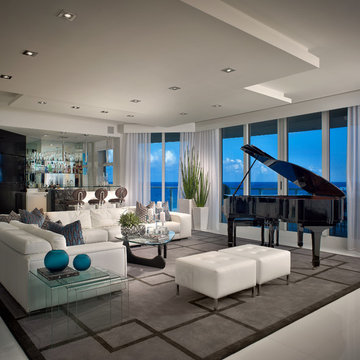
Barry Grossman Photography
Esempio di un soggiorno design con angolo bar e pavimento bianco
Esempio di un soggiorno design con angolo bar e pavimento bianco

Immagine di un soggiorno minimalista di medie dimensioni e aperto con angolo bar, pareti bianche, pavimento in gres porcellanato, camino lineare Ribbon, cornice del camino in mattoni, TV autoportante e pavimento bianco

Dans cette pièce spacieuse, la cuisine dont les éléments sont volontairement hauts, est surmontée d’un dais en plâtre blanc qui intègre des éclairages. Ces éléments fabriquent une sorte d'abri qui évite l’impression d’une cuisine posée au milieu de nulle part.
Le canapé lit au premier plan est adossé à un meuble filant, qui accueille une niche afin de poser réveil, liseuse et livres. Cet astuce, imaginée par l'architecte Antoine de Gironde, souligne la plus grande dimension de la pièce. Deux appliques orientables disposées de chaque côté permettent au propriétaire de moduler la lumière selon ses envies.
credit photo: H. Reynaud
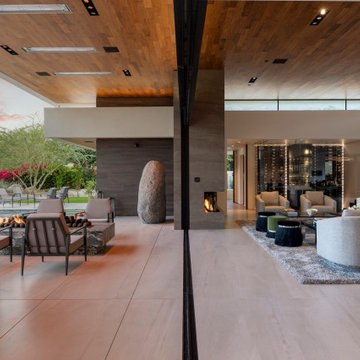
Bighorn Palm Desert luxury modern home for indoor outdoor living. Photo by William MacCollum.
Foto di un grande soggiorno minimalista aperto con angolo bar, pareti bianche, pavimento in gres porcellanato, camino classico, cornice del camino in pietra, nessuna TV, pavimento bianco e soffitto ribassato
Foto di un grande soggiorno minimalista aperto con angolo bar, pareti bianche, pavimento in gres porcellanato, camino classico, cornice del camino in pietra, nessuna TV, pavimento bianco e soffitto ribassato

This photo: An exterior living room encourages outdoor living, a key feature of the house. Perpendicular glass doors disappear into columns of stacked Cantera Negra stone builder Rich Brock found at Stone Source. When the doors retract, the space joins the interior's great room, and much of the house is opened to the elements. The quartet of chairs and the coffee table are from All American Outdoor Living.
Positioned near the base of iconic Camelback Mountain, “Outside In” is a modernist home celebrating the love of outdoor living Arizonans crave. The design inspiration was honoring early territorial architecture while applying modernist design principles.
Dressed with undulating negra cantera stone, the massing elements of “Outside In” bring an artistic stature to the project’s design hierarchy. This home boasts a first (never seen before feature) — a re-entrant pocketing door which unveils virtually the entire home’s living space to the exterior pool and view terrace.
A timeless chocolate and white palette makes this home both elegant and refined. Oriented south, the spectacular interior natural light illuminates what promises to become another timeless piece of architecture for the Paradise Valley landscape.
Project Details | Outside In
Architect: CP Drewett, AIA, NCARB, Drewett Works
Builder: Bedbrock Developers
Interior Designer: Ownby Design
Photographer: Werner Segarra
Publications:
Luxe Interiors & Design, Jan/Feb 2018, "Outside In: Optimized for Entertaining, a Paradise Valley Home Connects with its Desert Surrounds"
Awards:
Gold Nugget Awards - 2018
Award of Merit – Best Indoor/Outdoor Lifestyle for a Home – Custom
The Nationals - 2017
Silver Award -- Best Architectural Design of a One of a Kind Home - Custom or Spec
http://www.drewettworks.com/outside-in/
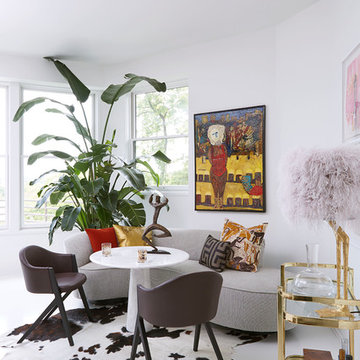
An all white breakfast nook is filled with plants and natural light. The all white marble table is host to a pair of mid century modern chairs and a curved transitional style sofa. A large bird of paradise sits behind the sofa and gives an eclectic feeling to the space. A brass bar cart flanks the right wall and features an ostrich feather lamp. The small breakfast table in the space rests on a black and white spotted cowhide rug on top of a painted white floor.
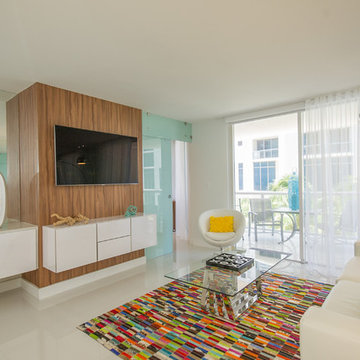
A Waylett Photography
Esempio di un piccolo soggiorno minimalista aperto con angolo bar, pareti bianche, pavimento in gres porcellanato, TV a parete, nessun camino e pavimento bianco
Esempio di un piccolo soggiorno minimalista aperto con angolo bar, pareti bianche, pavimento in gres porcellanato, TV a parete, nessun camino e pavimento bianco

Living spaces were opened up. Dark Paneling removed and new steel and glass opening to view the backyard and let in plenty of natural light.
Foto di un soggiorno design di medie dimensioni e aperto con angolo bar, pareti bianche, pavimento in gres porcellanato, nessun camino, TV a parete, pavimento bianco, travi a vista e pannellatura
Foto di un soggiorno design di medie dimensioni e aperto con angolo bar, pareti bianche, pavimento in gres porcellanato, nessun camino, TV a parete, pavimento bianco, travi a vista e pannellatura
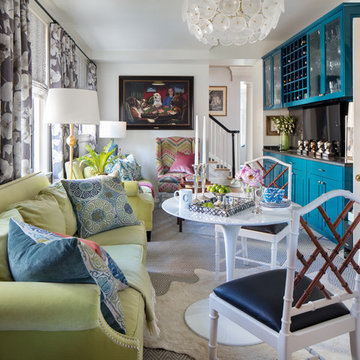
Gordon Gregory Photography
Ispirazione per un soggiorno bohémian di medie dimensioni con pavimento con piastrelle in ceramica, pavimento bianco, angolo bar, pareti bianche, nessun camino e TV a parete
Ispirazione per un soggiorno bohémian di medie dimensioni con pavimento con piastrelle in ceramica, pavimento bianco, angolo bar, pareti bianche, nessun camino e TV a parete
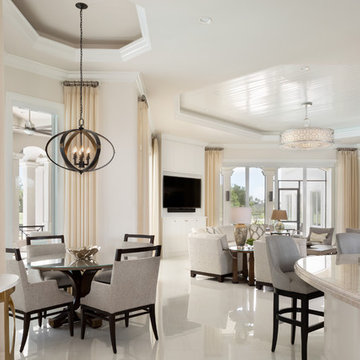
Design by Mylene Robert & Sherri DuPont
Photography by Lori Hamilton
Foto di un grande soggiorno mediterraneo aperto con angolo bar, pareti bianche, TV a parete, pavimento bianco e pavimento con piastrelle in ceramica
Foto di un grande soggiorno mediterraneo aperto con angolo bar, pareti bianche, TV a parete, pavimento bianco e pavimento con piastrelle in ceramica
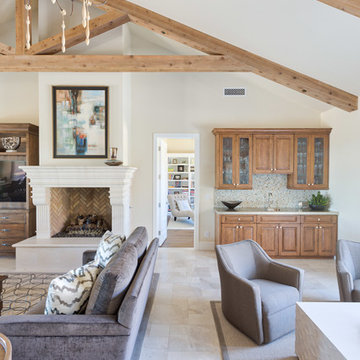
Chad Ulam
Foto di un soggiorno design di medie dimensioni e aperto con angolo bar, pareti bianche, pavimento in gres porcellanato, camino classico, cornice del camino in intonaco, TV a parete e pavimento bianco
Foto di un soggiorno design di medie dimensioni e aperto con angolo bar, pareti bianche, pavimento in gres porcellanato, camino classico, cornice del camino in intonaco, TV a parete e pavimento bianco
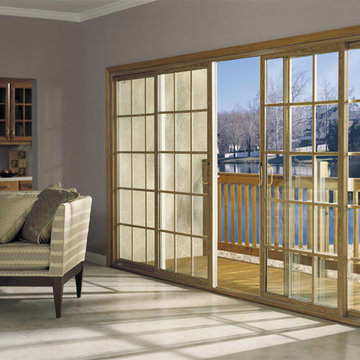
Ispirazione per un grande soggiorno minimal aperto con angolo bar, pareti viola, pavimento in gres porcellanato, nessun camino, nessuna TV e pavimento bianco

There is only one name " just imagine wallpapers" in the field of wallpaper installation service in kolkata. They are the best wallpaper importer in kolkata as well as the best wallpaper dealer in kolkata. They provides the customer the best wallpaper at the cheapest price in kolkata.
visit for more info - https://justimaginewallpapers.com/
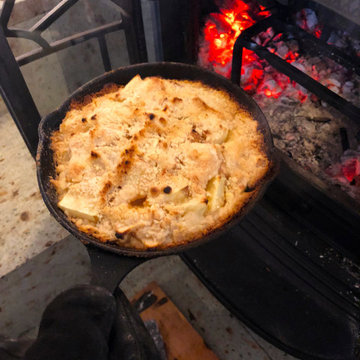
薪ストーブの炉内で料理ができます。
炉内にスタンドを入れ、その上にスキレットを乗せて焼きます。
炉内は300℃前後、電気・ガスストーブ(約200℃)よりも高温なので、短時間でできます。
おウチにいながら、キャンプ気分を味わえます。
Foto di un piccolo soggiorno chiuso con angolo bar, pareti bianche, stufa a legna, cornice del camino in pietra, nessuna TV e pavimento bianco
Foto di un piccolo soggiorno chiuso con angolo bar, pareti bianche, stufa a legna, cornice del camino in pietra, nessuna TV e pavimento bianco
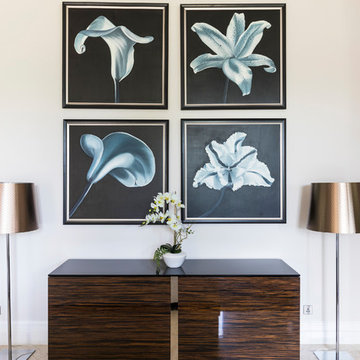
Chris Snook
Esempio di un ampio soggiorno design aperto con angolo bar, pareti bianche, camino classico, nessuna TV e pavimento bianco
Esempio di un ampio soggiorno design aperto con angolo bar, pareti bianche, camino classico, nessuna TV e pavimento bianco

This 28,0000-square-foot, 11-bedroom luxury estate sits atop a manmade beach bordered by six acres of canals and lakes. The main house and detached guest casitas blend a light-color palette with rich wood accents—white walls, white marble floors with walnut inlays, and stained Douglas fir ceilings. Structural steel allows the vaulted ceilings to peak at 37 feet. Glass pocket doors provide uninterrupted access to outdoor living areas which include an outdoor dining table, two outdoor bars, a firepit bordered by an infinity edge pool, golf course, tennis courts and more.
Construction on this 37 acre project was completed in just under a year.
Builder: Bradshaw Construction
Architect: Uberion Design
Interior Design: Willetts Design & Associates
Landscape: Attinger Landscape Architects
Photography: Sam Frost
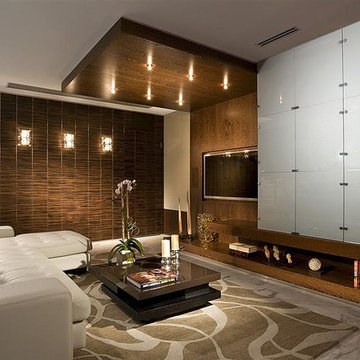
Lighting by Idlewood Electric's dedicated Lighting Sales Specialists.
Esempio di un soggiorno design di medie dimensioni e chiuso con angolo bar, pareti beige, pavimento in marmo, nessun camino, TV a parete e pavimento bianco
Esempio di un soggiorno design di medie dimensioni e chiuso con angolo bar, pareti beige, pavimento in marmo, nessun camino, TV a parete e pavimento bianco
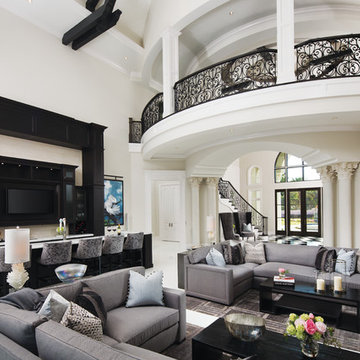
The Great room has two-story ceiling height with see-thru fireplace feature wall with limestone mantel and scagliola limestone surround; twin, mirrored sectional situated in front of feature wall with 85” Bang & Olufson TV above. The wet bar is 15’ long with wine chillers and beer tap.
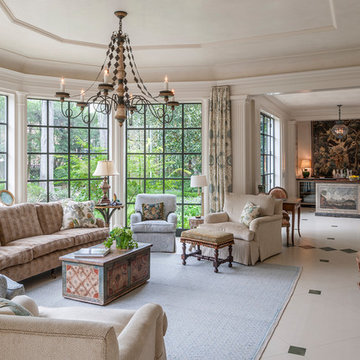
Immagine di un soggiorno classico di medie dimensioni e aperto con angolo bar, pareti bianche, pavimento in gres porcellanato, nessun camino, nessuna TV e pavimento bianco
Soggiorni con angolo bar e pavimento bianco - Foto e idee per arredare
1