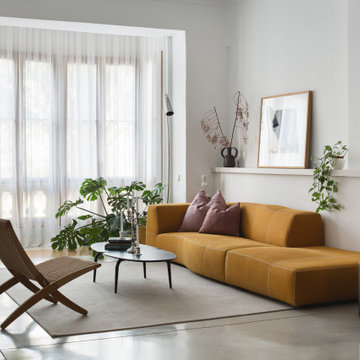Soggiorni con angolo bar e pavimento in cemento - Foto e idee per arredare
Filtra anche per:
Budget
Ordina per:Popolari oggi
1 - 20 di 431 foto
1 di 3

Photo by: Russell Abraham
Immagine di un grande soggiorno moderno aperto con angolo bar, pareti bianche, pavimento in cemento, camino classico e cornice del camino in metallo
Immagine di un grande soggiorno moderno aperto con angolo bar, pareti bianche, pavimento in cemento, camino classico e cornice del camino in metallo
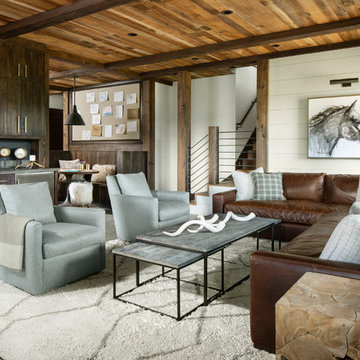
Immagine di un soggiorno rustico con angolo bar, pareti bianche, pavimento in cemento, nessun camino e pavimento grigio

John Lum Architecture
Paul Dyer Photography
Foto di un soggiorno moderno con angolo bar, pavimento in cemento, cornice del camino in metallo, TV a parete e camino lineare Ribbon
Foto di un soggiorno moderno con angolo bar, pavimento in cemento, cornice del camino in metallo, TV a parete e camino lineare Ribbon

ARC Photography
Ispirazione per un soggiorno contemporaneo di medie dimensioni e chiuso con angolo bar, camino lineare Ribbon, pareti beige, cornice del camino in metallo, TV a parete e pavimento in cemento
Ispirazione per un soggiorno contemporaneo di medie dimensioni e chiuso con angolo bar, camino lineare Ribbon, pareti beige, cornice del camino in metallo, TV a parete e pavimento in cemento
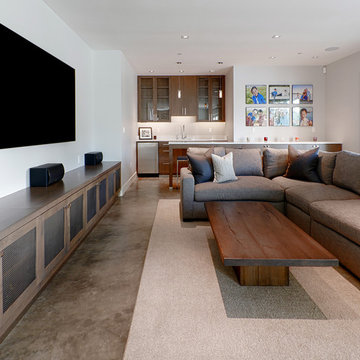
Esempio di un grande soggiorno contemporaneo chiuso con angolo bar, pareti bianche, pavimento in cemento, nessun camino, TV a parete e tappeto

Esempio di un grande soggiorno classico aperto con angolo bar, pareti beige, pavimento in cemento e cornice del camino in intonaco
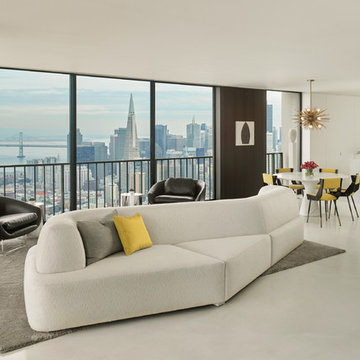
Cesar Rubio
Ispirazione per un piccolo soggiorno moderno aperto con angolo bar, pareti marroni, pavimento in cemento e TV nascosta
Ispirazione per un piccolo soggiorno moderno aperto con angolo bar, pareti marroni, pavimento in cemento e TV nascosta
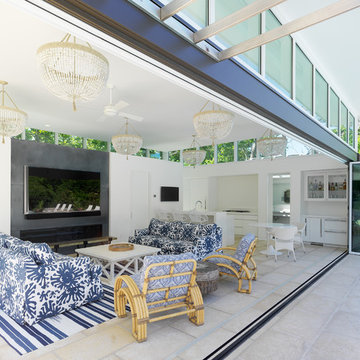
Photography - Ryan Kurtz
Foto di un grande soggiorno minimal aperto con pareti bianche, camino lineare Ribbon, cornice del camino in pietra, TV a parete, angolo bar, pavimento in cemento e pavimento beige
Foto di un grande soggiorno minimal aperto con pareti bianche, camino lineare Ribbon, cornice del camino in pietra, TV a parete, angolo bar, pavimento in cemento e pavimento beige

Studio Kiva Photographer
Idee per un grande soggiorno classico aperto con angolo bar, pavimento in cemento, camino classico, cornice del camino in pietra e TV a parete
Idee per un grande soggiorno classico aperto con angolo bar, pavimento in cemento, camino classico, cornice del camino in pietra e TV a parete
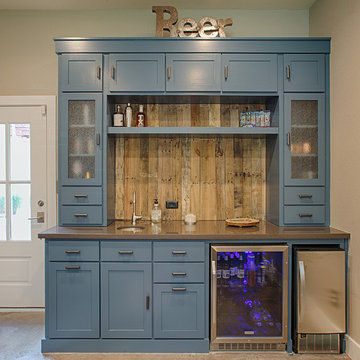
Ispirazione per un soggiorno stile rurale di medie dimensioni e chiuso con angolo bar, pareti beige, pavimento in cemento e TV a parete
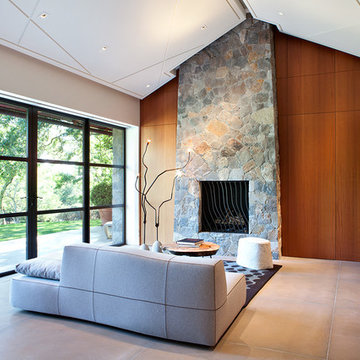
The Fieldstone Cottage is the culmination of collaboration between DM+A and our clients. Having a contractor as a client is a blessed thing. Here, some dreams come true. Here ideas and materials that couldn’t be incorporated in the much larger house were brought seamlessly together. The 640 square foot cottage stands only 25 feet from the bigger, more costly “Older Brother”, but stands alone in its own right. When our Clients commissioned DM+A for the project the direction was simple; make the cottage appear to be a companion to the main house, but be more frugal in the space and material used. The solution was to have one large living, working and sleeping area with a small, but elegant bathroom. The design imagery was about collision of materials and the form that emits from that collision. The furnishings and decorative lighting are the work of Caterina Spies-Reese of CSR Design. Mariko Reed Photography
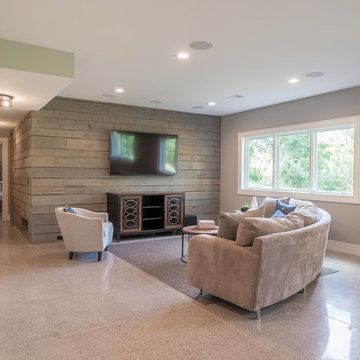
Idee per un soggiorno classico di medie dimensioni e aperto con angolo bar, pareti grigie, pavimento in cemento, nessun camino, TV a parete e pavimento beige
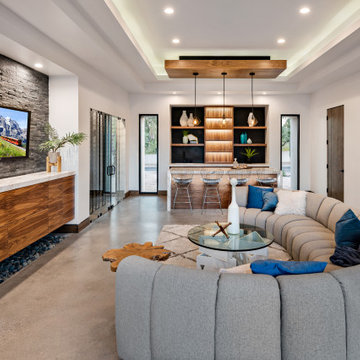
Foto di un soggiorno contemporaneo con angolo bar, pareti bianche, pavimento in cemento, nessun camino, TV a parete, pavimento grigio e soffitto ribassato
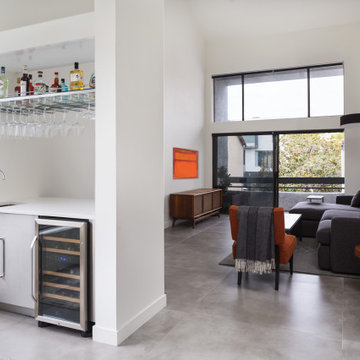
Loft spaces design was always one of my favorite projects back in architecture school day.
After a complete demolition we started putting this loft penthouse back together again under a contemporary design guide lines.
The floors are made of huge 48x48 porcelain tile that looks like acid washed concrete floors.
the once common wet bar was redesigned with stainless steel cabinets and transparent glass shelf.
Above the glass and stainless steel shelf we have a large custom made LED light fixture that illuminates the bar top threw the transparent shelf.

Custom made unit with home bar. Mirrored back with glass shelves & pull out section to prepare drinks. Ample storage provided behind push opening doors. Pocket sliding doors fitted to replace a set of double doors which prevented the corners of the room from being used. Sliding doors were custom made to match the existing internal doors. Polished concrete floors throughout ground floor level.
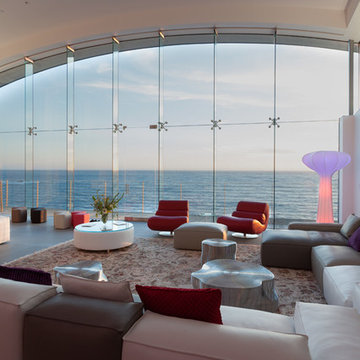
Photo by: Russell Abraham
Foto di un grande soggiorno moderno aperto con angolo bar, pareti bianche, pavimento in cemento, camino classico, cornice del camino in metallo e nessuna TV
Foto di un grande soggiorno moderno aperto con angolo bar, pareti bianche, pavimento in cemento, camino classico, cornice del camino in metallo e nessuna TV
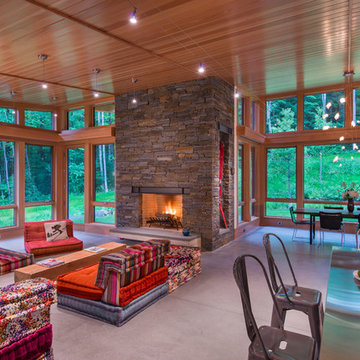
This house is discreetly tucked into its wooded site in the Mad River Valley near the Sugarbush Resort in Vermont. The soaring roof lines complement the slope of the land and open up views though large windows to a meadow planted with native wildflowers. The house was built with natural materials of cedar shingles, fir beams and native stone walls. These materials are complemented with innovative touches including concrete floors, composite exterior wall panels and exposed steel beams. The home is passively heated by the sun, aided by triple pane windows and super-insulated walls.
Photo by: Nat Rea Photography
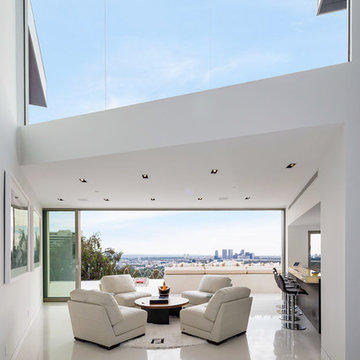
Foto di un soggiorno minimal con angolo bar, pareti bianche e pavimento in cemento
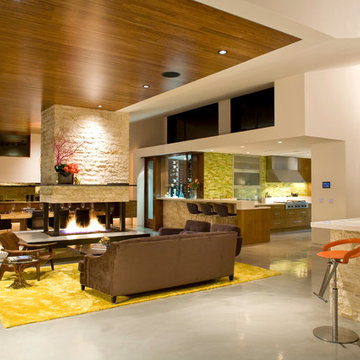
While the living room, dining room, kitchen and bar are in one central space, the room maintains a sense of division.
Immagine di un soggiorno minimal con angolo bar, pavimento in cemento, camino bifacciale e cornice del camino in pietra
Immagine di un soggiorno minimal con angolo bar, pavimento in cemento, camino bifacciale e cornice del camino in pietra
Soggiorni con angolo bar e pavimento in cemento - Foto e idee per arredare
1
