Soggiorni con angolo bar e cornice del camino in legno - Foto e idee per arredare
Filtra anche per:
Budget
Ordina per:Popolari oggi
1 - 20 di 587 foto
1 di 3
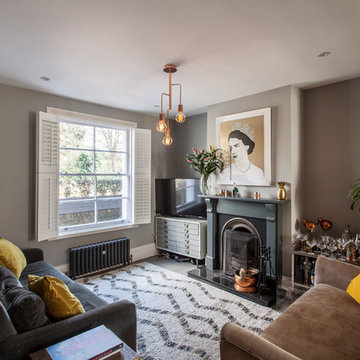
Matt Gamble Photography
Esempio di un piccolo soggiorno eclettico aperto con angolo bar, pareti grigie, camino classico, cornice del camino in legno e TV autoportante
Esempio di un piccolo soggiorno eclettico aperto con angolo bar, pareti grigie, camino classico, cornice del camino in legno e TV autoportante
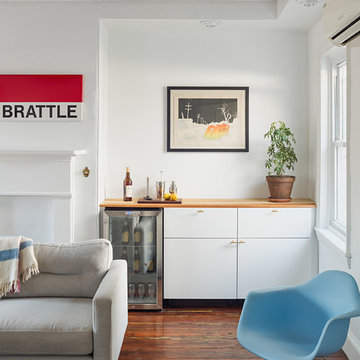
Photo by Sam Oberter
Foto di un soggiorno nordico di medie dimensioni e chiuso con angolo bar, pareti bianche, parquet scuro, camino classico, cornice del camino in legno, TV a parete e pavimento marrone
Foto di un soggiorno nordico di medie dimensioni e chiuso con angolo bar, pareti bianche, parquet scuro, camino classico, cornice del camino in legno, TV a parete e pavimento marrone

Brazilian Cherry (Jatoba Ebony-Expresso Stain with 35% sheen) Solid Prefinished 3/4" x 3 1/4" x RL 1'-7' Premium/A Grade 22.7 sqft per box X 237 boxes = 5390 sqft
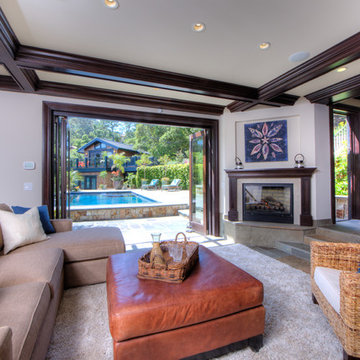
Box beam ceilings, full bar and wine cellar.
Idee per un grande soggiorno tradizionale aperto con angolo bar, pareti bianche, pavimento in travertino, camino classico, cornice del camino in legno e pavimento beige
Idee per un grande soggiorno tradizionale aperto con angolo bar, pareti bianche, pavimento in travertino, camino classico, cornice del camino in legno e pavimento beige
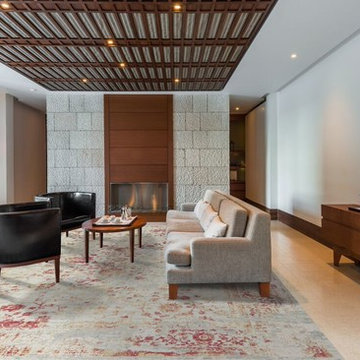
Immagine di un soggiorno minimal di medie dimensioni e aperto con angolo bar, pareti bianche, pavimento in gres porcellanato, camino classico e cornice del camino in legno
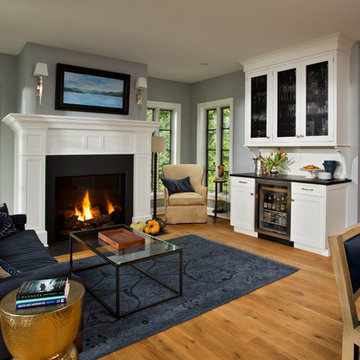
This "adults only" seating area occupies the space of the previous sunroom and provides the clients with the perfect area to entertain, have after dinner drinks by the fire, or simply relax while their kids play nearby. Nearly floor-to-ceiling windows take advantage of the 7 acre lot and its spectacular views.
Scott Bergmann Photography
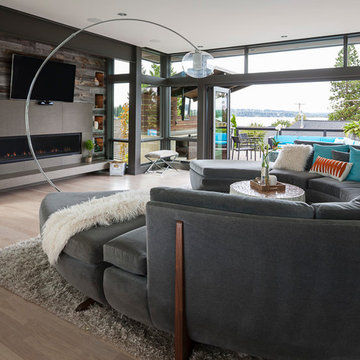
Esempio di un grande soggiorno contemporaneo aperto con angolo bar, pareti bianche, parquet chiaro, camino classico, cornice del camino in legno, TV a parete e pavimento marrone
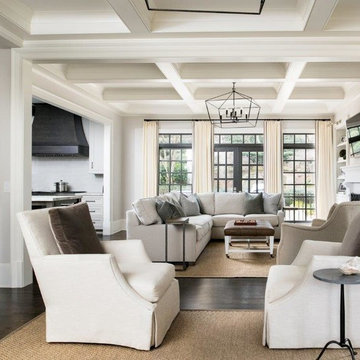
To create a home that would be conducive to seeing everywhere and bringing the family together, we had to remove or shorten every wall on the first floor. The home's new configuration opens the kitchen to almost every room on lower level. This picture shows that you can see into the kitchen from the formal living room at the front of the house. Additionally, a wet bar is in this room, which is a great asset when entertaining.
Galina Coada Photography
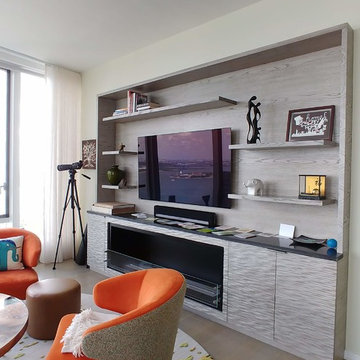
TV unit, floating shelves, with fireplace
Foto di un grande soggiorno minimalista aperto con angolo bar, cornice del camino in legno e parete attrezzata
Foto di un grande soggiorno minimalista aperto con angolo bar, cornice del camino in legno e parete attrezzata
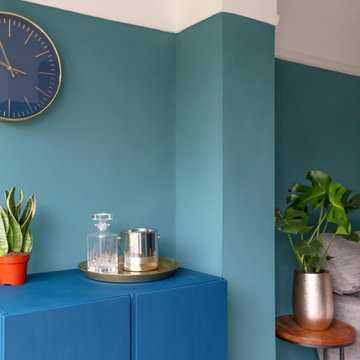
We were briefed to carry out an interior design and specification proposal so that the client could implement the work themselves. The goal was to modernise this space with a bold colour scheme, come up with an alternative solution for the fireplace to make it less imposing, and create a social hub for entertaining friends and family with added seating and storage. The space needed to function for lots of different purposes such as watching the football with friends, a space that was safe enough for their baby to play and store toys, with finishes that are durable enough for family life. The room design included an Ikea hack drinks cabinet which was customised with a lick of paint and new feet, seating for up to seven people and extra storage for their babies toys to be hidden from sight.
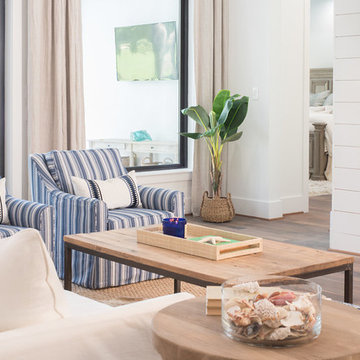
Foto di un grande soggiorno costiero aperto con angolo bar, pareti bianche, pavimento in legno massello medio, camino classico, cornice del camino in legno, TV a parete e pavimento marrone
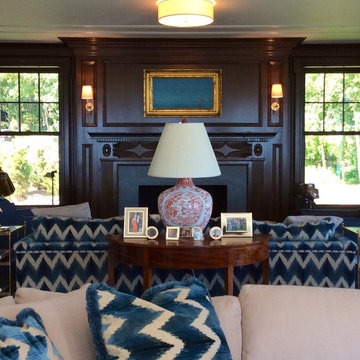
Photography by Keith Scott Morton
From grand estates, to exquisite country homes, to whole house renovations, the quality and attention to detail of a "Significant Homes" custom home is immediately apparent. Full time on-site supervision, a dedicated office staff and hand picked professional craftsmen are the team that take you from groundbreaking to occupancy. Every "Significant Homes" project represents 45 years of luxury homebuilding experience, and a commitment to quality widely recognized by architects, the press and, most of all....thoroughly satisfied homeowners. Our projects have been published in Architectural Digest 6 times along with many other publications and books. Though the lion share of our work has been in Fairfield and Westchester counties, we have built homes in Palm Beach, Aspen, Maine, Nantucket and Long Island.
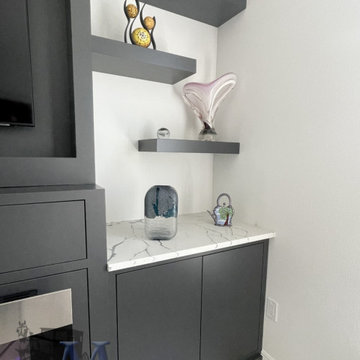
This sleek and streamlined wall unit features an electric fireplace unit, a tv mounted above the fireplace, a mini fridge, and quartz countertops. Slab doors with a push to open latch, straight molding, and dark gray paint create a modern design. Floating shelves give space for decorative items. Built from solid brown maple hardwood and painted with Sherwin Williams Iron Ore #SW-7069 paint. Amish made in the USA.
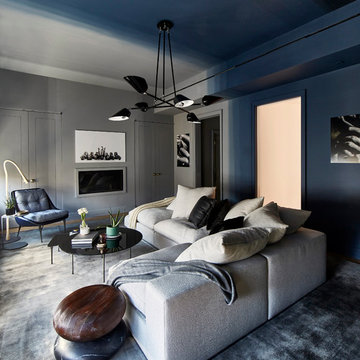
Immagine di un soggiorno minimalista di medie dimensioni e chiuso con angolo bar, pareti multicolore, parquet chiaro, camino classico, cornice del camino in legno e nessuna TV
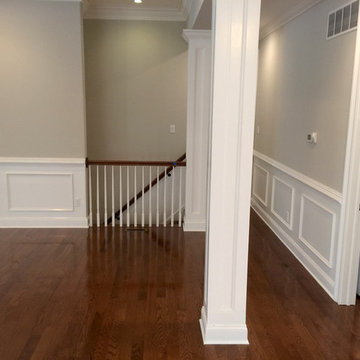
Ispirazione per un soggiorno classico di medie dimensioni e aperto con angolo bar, pareti beige, parquet scuro, camino classico, cornice del camino in legno e TV a parete
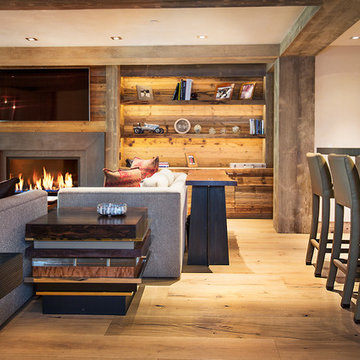
A luxury creekside residence in Vail Village, Rocky Mountains, Colorado. Floor is engineered wide-plank Bavarian Oak, wire-brushed and with a custom finish. The wall paneling in the living room is reclaimed sunburnt siding wood.
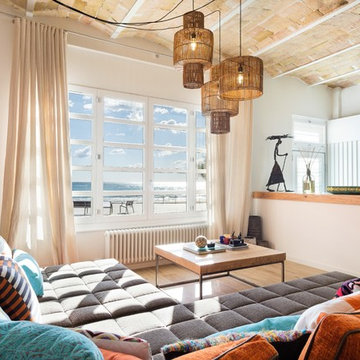
Entrada principal y primer living / Main entrance and first living room
Esempio di un ampio soggiorno boho chic stile loft con angolo bar, pareti bianche, pavimento in gres porcellanato, camino lineare Ribbon, cornice del camino in legno, TV a parete e pavimento beige
Esempio di un ampio soggiorno boho chic stile loft con angolo bar, pareti bianche, pavimento in gres porcellanato, camino lineare Ribbon, cornice del camino in legno, TV a parete e pavimento beige
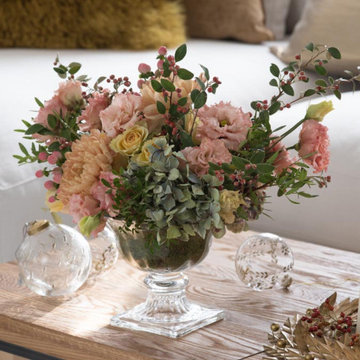
Idee per un grande soggiorno tradizionale aperto con angolo bar, pareti bianche, parquet chiaro, camino classico, cornice del camino in legno, TV autoportante e pavimento marrone
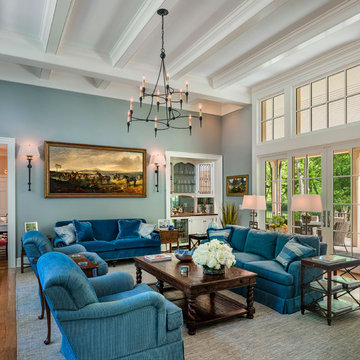
tom crane photography
Ispirazione per un grande soggiorno classico aperto con angolo bar, pareti blu, camino classico, cornice del camino in legno, nessuna TV e pavimento in legno massello medio
Ispirazione per un grande soggiorno classico aperto con angolo bar, pareti blu, camino classico, cornice del camino in legno, nessuna TV e pavimento in legno massello medio
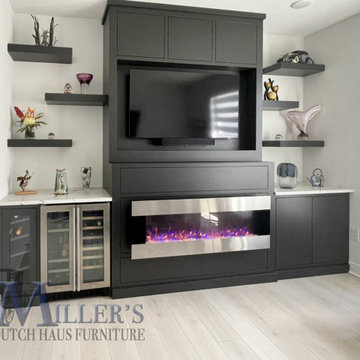
This sleek and streamlined wall unit features an electric fireplace unit, a tv mounted above the fireplace, a mini fridge, and quartz countertops. Slab doors with a push to open latch, straight molding, and dark gray paint create a modern design. Floating shelves give space for decorative items. Built from solid brown maple hardwood and painted with Sherwin Williams Iron Ore #SW-7069 paint. Amish made in the USA.
Soggiorni con angolo bar e cornice del camino in legno - Foto e idee per arredare
1