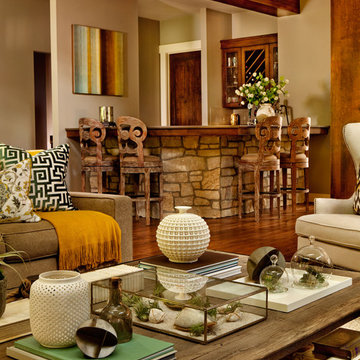Soggiorni marroni con angolo bar - Foto e idee per arredare
Filtra anche per:
Budget
Ordina per:Popolari oggi
1 - 20 di 4.046 foto
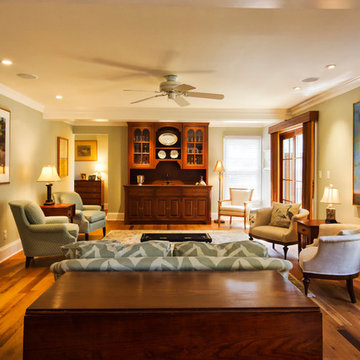
Bright, open family room with reclaimed white oak random width floors and dropped beams and traditional bar cabinet.
Weigley Photography
Foto di un soggiorno tradizionale aperto con angolo bar, pareti grigie e pavimento in legno massello medio
Foto di un soggiorno tradizionale aperto con angolo bar, pareti grigie e pavimento in legno massello medio

This long space needed flexibility above all else. As frequent hosts to their extended family, we made sure there was plenty of seating to go around, but also met their day-to-day needs with intimate groupings. Much like the kitchen, the family room strikes a balance between the warm brick tones of the fireplace and the handsome green wall finish. Not wanting to miss an opportunity for spunk, we introduced an intricate geometric pattern onto the accent wall giving us a perfect backdrop for the clean lines of the mid-century inspired furniture pieces.

Ispirazione per un grande soggiorno aperto con angolo bar, pareti bianche, pavimento in legno massello medio, camino lineare Ribbon, cornice del camino in pietra ricostruita, TV a parete, pavimento marrone e soffitto in legno

Foto di un soggiorno american style aperto con angolo bar, pareti beige, camino classico, cornice del camino in pietra, TV a parete, pavimento marrone, pavimento in legno massello medio e tappeto

A prior great room addition was made more open and functional with an optimal seating arrangement, flexible furniture options. The brick wall ties the space to the original portion of the home, as well as acting as a focal point.

Mountain Peek is a custom residence located within the Yellowstone Club in Big Sky, Montana. The layout of the home was heavily influenced by the site. Instead of building up vertically the floor plan reaches out horizontally with slight elevations between different spaces. This allowed for beautiful views from every space and also gave us the ability to play with roof heights for each individual space. Natural stone and rustic wood are accented by steal beams and metal work throughout the home.
(photos by Whitney Kamman)

Esempio di un grande soggiorno tradizionale chiuso con angolo bar, pareti bianche, parquet chiaro, camino classico, cornice del camino in legno, TV a parete e pavimento beige

The experience was designed to begin as residents approach the development, we were asked to evoke the Art Deco history of local Paddington Station which starts with a contrast chevron patterned floor leading residents through the entrance. This architectural statement becomes a bold focal point, complementing the scale of the lobbies double height spaces. Brass metal work is layered throughout the space, adding touches of luxury, en-keeping with the development. This starts on entry, announcing ‘Paddington Exchange’ inset within the floor. Subtle and contemporary vertical polished plaster detailing also accentuates the double-height arrival points .
A series of black and bronze pendant lights sit in a crossed pattern to mirror the playful flooring. The central concierge desk has curves referencing Art Deco architecture, as well as elements of train and automobile design.
Completed at HLM Architects

This living room got an upgraded look with the help of new paint, furnishings, fireplace tiling and the installation of a bar area. Our clients like to party and they host very often... so they needed a space off the kitchen where adults can make a cocktail and have a conversation while listening to music. We accomplished this with conversation style seating around a coffee table. We designed a custom built-in bar area with wine storage and beverage fridge, and floating shelves for storing stemware and glasses. The fireplace also got an update with beachy glazed tile installed in a herringbone pattern and a rustic pine mantel. The homeowners are also love music and have a large collection of vinyl records. We commissioned a custom record storage cabinet from Hansen Concepts which is a piece of art and a conversation starter of its own. The record storage unit is made of raw edge wood and the drawers are engraved with the lyrics of the client's favorite songs. It's a masterpiece and will be an heirloom for sure.
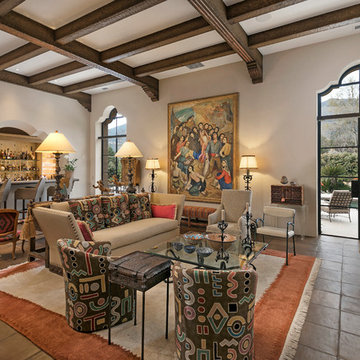
Jim Bartsch Photography
Foto di un grande soggiorno mediterraneo aperto con angolo bar, pareti beige, pavimento in terracotta, camino classico, cornice del camino in pietra e nessuna TV
Foto di un grande soggiorno mediterraneo aperto con angolo bar, pareti beige, pavimento in terracotta, camino classico, cornice del camino in pietra e nessuna TV

This 600-bottle plus cellar is the perfect accent to a crazy cool basement remodel. Just off the wet bar and entertaining area, it's perfect for those who love to drink wine with friends. Featuring VintageView Wall Series racks (with Floor to Ceiling Frames) in brushed nickel finish.
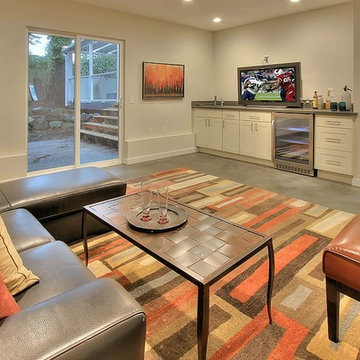
Esempio di un grande soggiorno classico chiuso con angolo bar, pareti bianche, pavimento in cemento, nessun camino e TV a parete

Centered on seamless transitions of indoor and outdoor living, this open-planned Spanish Ranch style home is situated atop a modest hill overlooking Western San Diego County. The design references a return to historic Rancho Santa Fe style by utilizing a smooth hand troweled stucco finish, heavy timber accents, and clay tile roofing. By accurately identifying the peak view corridors the house is situated on the site in such a way where the public spaces enjoy panoramic valley views, while the master suite and private garden are afforded majestic hillside views.
As see in San Diego magazine, November 2011
http://www.sandiegomagazine.com/San-Diego-Magazine/November-2011/Hilltop-Hacienda/
Photos by: Zack Benson
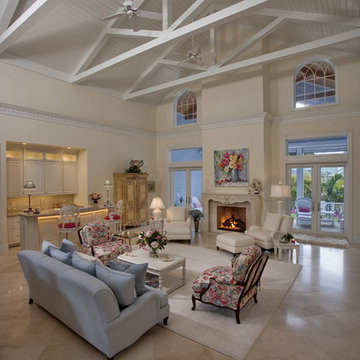
Ispirazione per un soggiorno tropicale con angolo bar, pavimento in marmo, pareti bianche, camino classico e tappeto

New 2-story residence with additional 9-car garage, exercise room, enoteca and wine cellar below grade. Detached 2-story guest house and 2 swimming pools.

Foto di un ampio soggiorno rustico stile loft con angolo bar, pareti beige, pavimento in ardesia e nessuna TV

Home Built by Arjay Builders Inc.
Photo by Amoura Productions
Immagine di un ampio soggiorno minimal aperto con pareti grigie, camino lineare Ribbon, TV a parete, cornice del camino in metallo, pavimento marrone e angolo bar
Immagine di un ampio soggiorno minimal aperto con pareti grigie, camino lineare Ribbon, TV a parete, cornice del camino in metallo, pavimento marrone e angolo bar
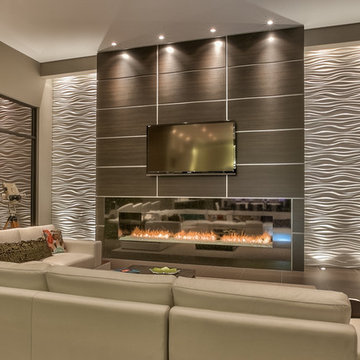
Home Built by Arjay Builders Inc.
Photo by Amoura Productions
Idee per un ampio soggiorno contemporaneo aperto con pareti grigie, camino lineare Ribbon, TV a parete, angolo bar, cornice del camino in metallo e pavimento marrone
Idee per un ampio soggiorno contemporaneo aperto con pareti grigie, camino lineare Ribbon, TV a parete, angolo bar, cornice del camino in metallo e pavimento marrone

Foto di un grande soggiorno moderno aperto con angolo bar, pareti bianche, pavimento con piastrelle in ceramica, camino classico, cornice del camino in cemento, parete attrezzata, soffitto in perlinato e pareti in perlinato
Soggiorni marroni con angolo bar - Foto e idee per arredare
1
