Soggiorni con angolo bar e pavimento in laminato - Foto e idee per arredare
Filtra anche per:
Budget
Ordina per:Popolari oggi
1 - 20 di 452 foto
1 di 3
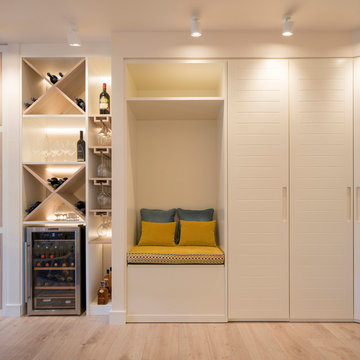
Proyecto de decoración, dirección y ejecución de obra: Sube Interiorismo www.subeinteriorismo.com
Fotografía Erlantz Biderbost
Foto di un grande soggiorno chic aperto con angolo bar, pareti bianche, pavimento in laminato, nessun camino, parete attrezzata e pavimento giallo
Foto di un grande soggiorno chic aperto con angolo bar, pareti bianche, pavimento in laminato, nessun camino, parete attrezzata e pavimento giallo
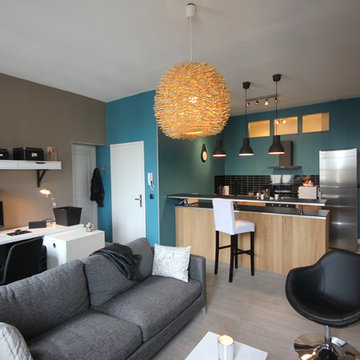
DOREA deco
Idee per un piccolo soggiorno moderno aperto con angolo bar, pareti blu, pavimento in laminato, nessuna TV e pavimento grigio
Idee per un piccolo soggiorno moderno aperto con angolo bar, pareti blu, pavimento in laminato, nessuna TV e pavimento grigio
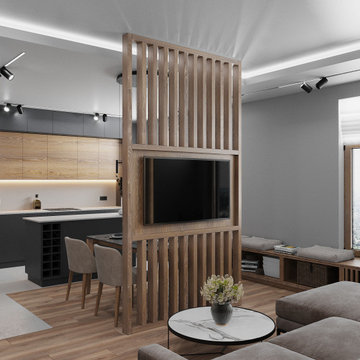
Esempio di un soggiorno design di medie dimensioni e aperto con angolo bar, pareti grigie, pavimento in laminato, nessun camino, TV a parete, pavimento marrone, soffitto ribassato e pannellatura
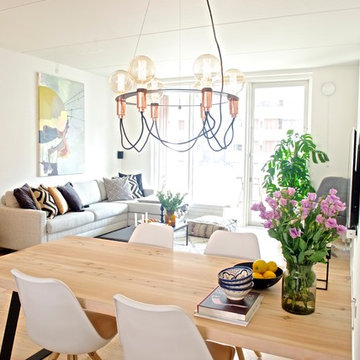
Homewings designer Michael combined Louise’s love for Scandinavian design with unique mementos from her time in Morocco for a minimalistic interior with an exotic flair. The chosen furnishings makes the living space feel bright and open and allows the owners to slowly add to the accessories with special items collected from trips around the world.
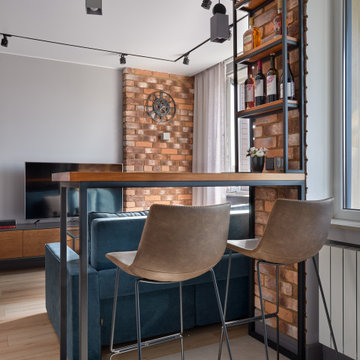
Фотограф Наталья Вершинина
Ispirazione per un soggiorno industriale di medie dimensioni con angolo bar, pareti marroni, pavimento in laminato, TV autoportante, pavimento marrone e pareti in mattoni
Ispirazione per un soggiorno industriale di medie dimensioni con angolo bar, pareti marroni, pavimento in laminato, TV autoportante, pavimento marrone e pareti in mattoni

Immagine di un piccolo soggiorno tradizionale stile loft con angolo bar, pareti grigie, pavimento in laminato, nessun camino, parete attrezzata e pavimento marrone

The centerpiece and focal point to this tiny home living room is the grand circular-shaped window which is actually two half-moon windows jointed together where the mango woof bar-top is placed. This acts as a work and dining space. Hanging plants elevate the eye and draw it upward to the high ceilings. Colors are kept clean and bright to expand the space. The love-seat folds out into a sleeper and the ottoman/bench lifts to offer more storage. The round rug mirrors the window adding consistency. This tropical modern coastal Tiny Home is built on a trailer and is 8x24x14 feet. The blue exterior paint color is called cabana blue. The large circular window is quite the statement focal point for this how adding a ton of curb appeal. The round window is actually two round half-moon windows stuck together to form a circle. There is an indoor bar between the two windows to make the space more interactive and useful- important in a tiny home. There is also another interactive pass-through bar window on the deck leading to the kitchen making it essentially a wet bar. This window is mirrored with a second on the other side of the kitchen and the are actually repurposed french doors turned sideways. Even the front door is glass allowing for the maximum amount of light to brighten up this tiny home and make it feel spacious and open. This tiny home features a unique architectural design with curved ceiling beams and roofing, high vaulted ceilings, a tiled in shower with a skylight that points out over the tongue of the trailer saving space in the bathroom, and of course, the large bump-out circle window and awning window that provides dining spaces.

The Cerulean Blues became more than a pop color in this living room. Here they speak as part of the wall painting, glass cylinder lamp, X-Bench from JA, and the geometric area rug pattern. These blues run like a thread thoughout the room, binding these cohesive elements together. Downtown High Rise Apartment, Stratus, Seattle, WA. Belltown Design. Photography by Robbie Liddane and Paula McHugh

Large living room with fireplace, Two small windows flank the fireplace and allow for more natural ligh to be added to the space. The green accent walls also flanking the fireplace adds depth to this modern styled living room.
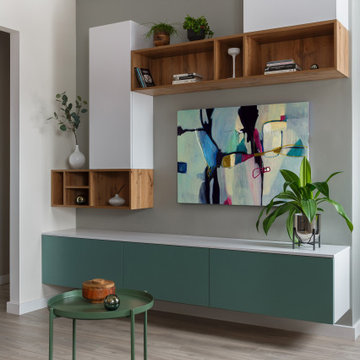
Ispirazione per un soggiorno minimalista di medie dimensioni e aperto con angolo bar, pareti beige, pavimento in laminato, camino classico, cornice del camino in pietra, TV a parete e pavimento beige
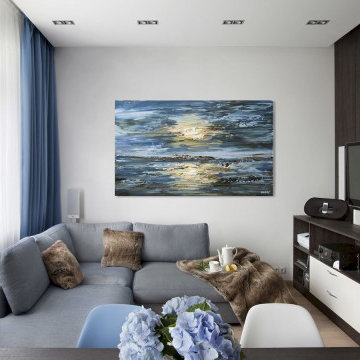
Функциональный ремонт двухкомнатной квартиры в современном стиле
Idee per un soggiorno contemporaneo di medie dimensioni con angolo bar, pareti grigie, pavimento in laminato, nessun camino, TV a parete, pavimento beige e carta da parati
Idee per un soggiorno contemporaneo di medie dimensioni con angolo bar, pareti grigie, pavimento in laminato, nessun camino, TV a parete, pavimento beige e carta da parati
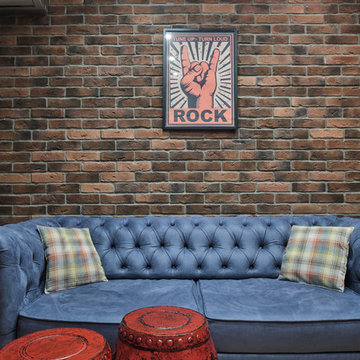
Immagine di un piccolo soggiorno industriale chiuso con angolo bar, pareti multicolore, pavimento in laminato, TV a parete e pavimento beige

Esempio di un soggiorno mediterraneo di medie dimensioni e stile loft con angolo bar, pareti rosa, pavimento in laminato, nessun camino, cornice del camino in pietra, parete attrezzata, pavimento grigio e tappeto

The clients had an unused swimming pool room which doubled up as a gym. They wanted a complete overhaul of the room to create a sports bar/games room. We wanted to create a space that felt like a London members club, dark and atmospheric. We opted for dark navy panelled walls and wallpapered ceiling. A beautiful black parquet floor was installed. Lighting was key in this space. We created a large neon sign as the focal point and added striking Buster and Punch pendant lights to create a visual room divider. The result was a room the clients are proud to say is "instagramable"

Ispirazione per un soggiorno tradizionale di medie dimensioni e aperto con angolo bar, pareti bianche, pavimento in laminato, stufa a legna, cornice del camino in pietra ricostruita, TV autoportante, pavimento marrone e travi a vista
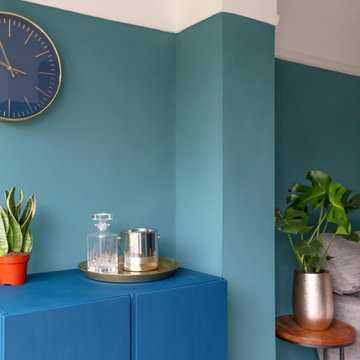
We were briefed to carry out an interior design and specification proposal so that the client could implement the work themselves. The goal was to modernise this space with a bold colour scheme, come up with an alternative solution for the fireplace to make it less imposing, and create a social hub for entertaining friends and family with added seating and storage. The space needed to function for lots of different purposes such as watching the football with friends, a space that was safe enough for their baby to play and store toys, with finishes that are durable enough for family life. The room design included an Ikea hack drinks cabinet which was customised with a lick of paint and new feet, seating for up to seven people and extra storage for their babies toys to be hidden from sight.
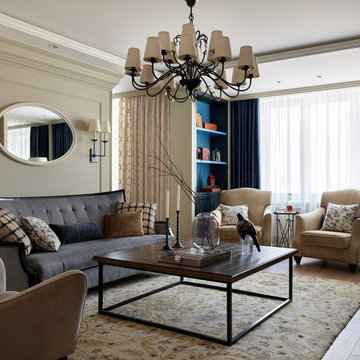
Idee per un grande soggiorno chic con angolo bar, pareti blu, pavimento in laminato, nessun camino, TV a parete, pavimento marrone, soffitto ribassato e carta da parati
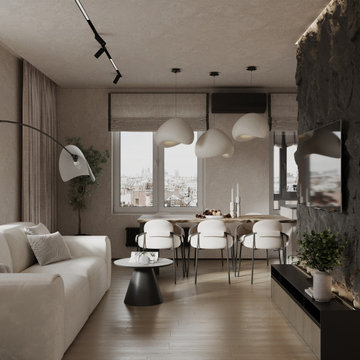
Immagine di un soggiorno design di medie dimensioni e aperto con angolo bar, pareti beige, pavimento in laminato, nessun camino, TV a parete, pavimento marrone, soffitto in carta da parati e carta da parati
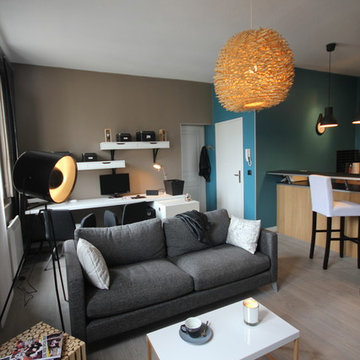
DOREA deco
Ispirazione per un piccolo soggiorno minimalista aperto con angolo bar, pareti blu, pavimento in laminato, nessuna TV e pavimento grigio
Ispirazione per un piccolo soggiorno minimalista aperto con angolo bar, pareti blu, pavimento in laminato, nessuna TV e pavimento grigio
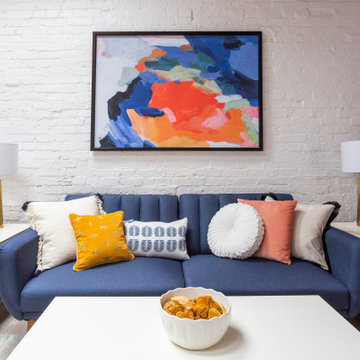
Immagine di un piccolo soggiorno moderno stile loft con angolo bar, pareti bianche, pavimento in laminato, nessun camino, nessuna TV e pavimento beige
Soggiorni con angolo bar e pavimento in laminato - Foto e idee per arredare
1