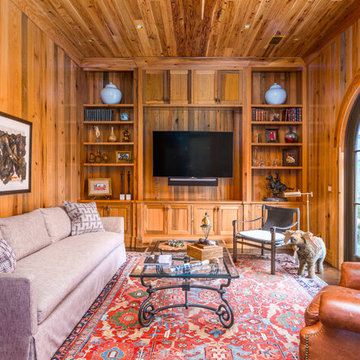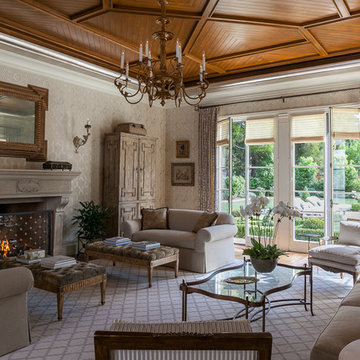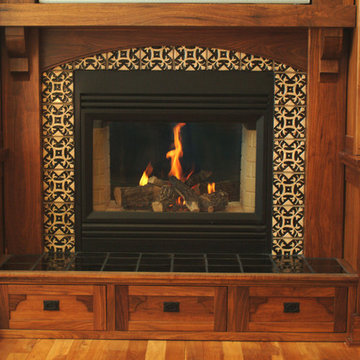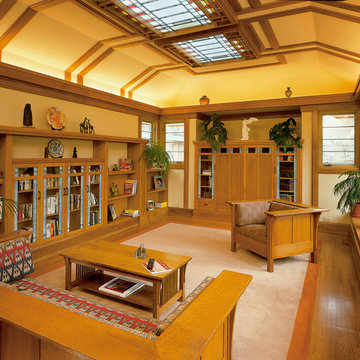Soggiorni color legno - Foto e idee per arredare
Filtra anche per:
Budget
Ordina per:Popolari oggi
101 - 120 di 25.786 foto
1 di 2

リビングルームから室内が見渡せます。
Immagine di un grande soggiorno contemporaneo aperto con sala formale, pareti bianche, pavimento in legno massello medio, TV autoportante, pavimento marrone, soffitto in carta da parati e carta da parati
Immagine di un grande soggiorno contemporaneo aperto con sala formale, pareti bianche, pavimento in legno massello medio, TV autoportante, pavimento marrone, soffitto in carta da parati e carta da parati
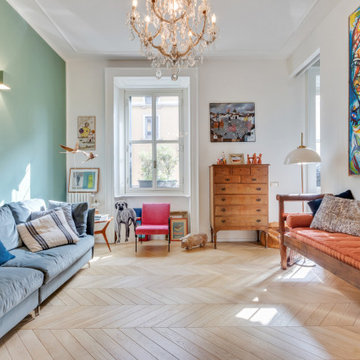
Ispirazione per un soggiorno design con con abbinamento di divani diversi

Ispirazione per un soggiorno stile rurale di medie dimensioni e chiuso con pareti beige, pavimento in terracotta, camino classico, cornice del camino in mattoni, nessuna TV e pavimento rosso

Ispirazione per un soggiorno stile rurale di medie dimensioni e aperto con pareti beige, pavimento in cemento, nessun camino, nessuna TV e pavimento grigio
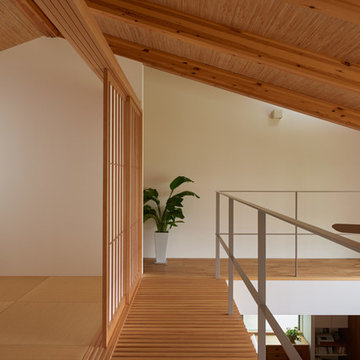
廊下の床からは階下の様子が透けて見える。手すりもごくシンプルなラインにし、空間のノイズにならないようにした。
Esempio di un soggiorno minimalista
Esempio di un soggiorno minimalista
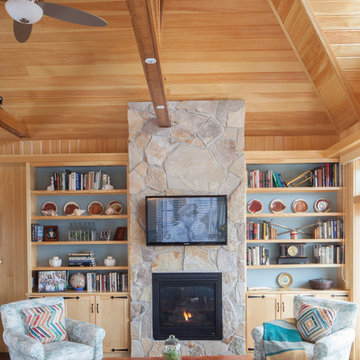
Custom built-in bookcases and the stone fireplace with gas insert and television above are one of the focal points of this room. The other: the Atlantic Ocean just outside the french doors. Photo: Rachel Sieben

Dean Riedel of 360Vip Photography
Foto di un soggiorno tradizionale con moquette, camino classico, cornice del camino in mattoni e parete attrezzata
Foto di un soggiorno tradizionale con moquette, camino classico, cornice del camino in mattoni e parete attrezzata

Casey Dunn
Idee per un grande soggiorno moderno aperto con pareti bianche, pavimento in legno massello medio, cornice del camino in pietra e TV a parete
Idee per un grande soggiorno moderno aperto con pareti bianche, pavimento in legno massello medio, cornice del camino in pietra e TV a parete

This custom home built above an existing commercial building was designed to be an urban loft. The firewood neatly stacked inside the custom blue steel metal shelves becomes a design element of the fireplace. Photo by Lincoln Barber

Sean Airhart
Idee per un soggiorno contemporaneo con cornice del camino in cemento, pavimento in cemento, pareti grigie, camino classico e parete attrezzata
Idee per un soggiorno contemporaneo con cornice del camino in cemento, pavimento in cemento, pareti grigie, camino classico e parete attrezzata

sethbennphoto.com ©2013
Ispirazione per un soggiorno american style con pareti rosse e moquette
Ispirazione per un soggiorno american style con pareti rosse e moquette

Going up the Victorian front stair you enter Unit B at the second floor which opens to a flexible living space - previously there was no interior stair access to all floors so part of the task was to create a stairway that joined three floors together - so a sleek new stair tower was added.
Photo Credit: John Sutton Photography
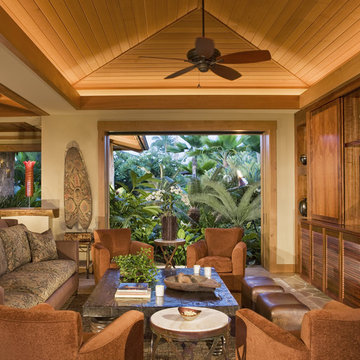
Open to the gardens on one side and the ocean on the other, it's hard to find a less than stunning view from the Media Room chairs.
Photo: Mary E. Nichols
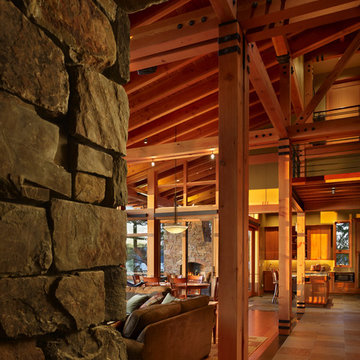
Photography Courtesy of Benjamin Benschneider
www.benschneiderphoto.com/
Ispirazione per un soggiorno rustico
Ispirazione per un soggiorno rustico
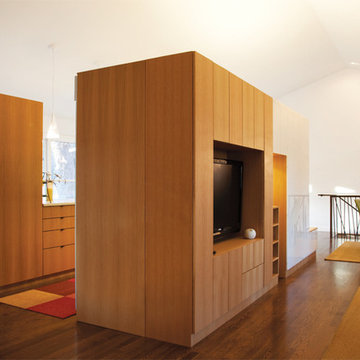
Ranch Lite is the second iteration of Hufft Projects’ renovation of a mid-century Ranch style house. Much like its predecessor, Modern with Ranch, Ranch Lite makes strong moves to open up and liberate a once compartmentalized interior.
The clients had an interest in central space in the home where all the functions could intermix. This was accomplished by demolishing the walls which created the once formal family room, living room, and kitchen. The result is an expansive and colorful interior.
As a focal point, a continuous band of custom casework anchors the center of the space. It serves to function as a bar, it houses kitchen cabinets, various storage needs and contains the living space’s entertainment center.
Soggiorni color legno - Foto e idee per arredare
6
