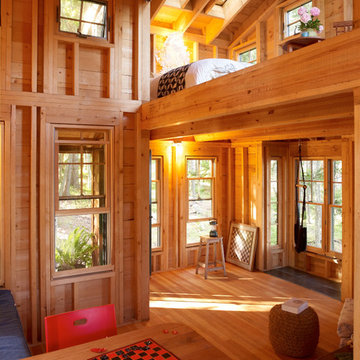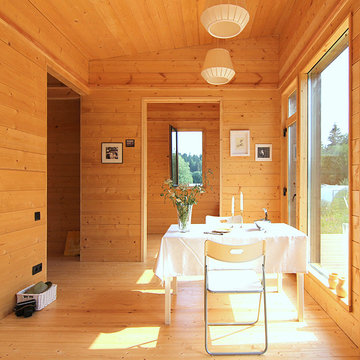Soggiorni color legno - Foto e idee per arredare
Filtra anche per:
Budget
Ordina per:Popolari oggi
1 - 20 di 199 foto

photos: Kyle Born
Immagine di un soggiorno eclettico con parquet chiaro, camino classico, nessuna TV e pareti multicolore
Immagine di un soggiorno eclettico con parquet chiaro, camino classico, nessuna TV e pareti multicolore

Black and white trim and warm gray walls create transitional style in a small-space living room.
Immagine di un piccolo soggiorno classico con pareti grigie, pavimento in laminato, camino classico, cornice del camino piastrellata e pavimento marrone
Immagine di un piccolo soggiorno classico con pareti grigie, pavimento in laminato, camino classico, cornice del camino piastrellata e pavimento marrone

The living room is the centerpiece for this farm animal chic apartment, blending urban, modern & rustic in a uniquely Dallas feel.
Photography by Anthony Ford Photography and Tourmaxx Real Estate Media

I built this on my property for my aging father who has some health issues. Handicap accessibility was a factor in design. His dream has always been to try retire to a cabin in the woods. This is what he got.
It is a 1 bedroom, 1 bath with a great room. It is 600 sqft of AC space. The footprint is 40' x 26' overall.
The site was the former home of our pig pen. I only had to take 1 tree to make this work and I planted 3 in its place. The axis is set from root ball to root ball. The rear center is aligned with mean sunset and is visible across a wetland.
The goal was to make the home feel like it was floating in the palms. The geometry had to simple and I didn't want it feeling heavy on the land so I cantilevered the structure beyond exposed foundation walls. My barn is nearby and it features old 1950's "S" corrugated metal panel walls. I used the same panel profile for my siding. I ran it vertical to match the barn, but also to balance the length of the structure and stretch the high point into the canopy, visually. The wood is all Southern Yellow Pine. This material came from clearing at the Babcock Ranch Development site. I ran it through the structure, end to end and horizontally, to create a seamless feel and to stretch the space. It worked. It feels MUCH bigger than it is.
I milled the material to specific sizes in specific areas to create precise alignments. Floor starters align with base. Wall tops adjoin ceiling starters to create the illusion of a seamless board. All light fixtures, HVAC supports, cabinets, switches, outlets, are set specifically to wood joints. The front and rear porch wood has three different milling profiles so the hypotenuse on the ceilings, align with the walls, and yield an aligned deck board below. Yes, I over did it. It is spectacular in its detailing. That's the benefit of small spaces.
Concrete counters and IKEA cabinets round out the conversation.
For those who cannot live tiny, I offer the Tiny-ish House.
Photos by Ryan Gamma
Staging by iStage Homes
Design Assistance Jimmy Thornton

Photo by Bozeman Daily Chronicle - Adrian Sanchez-Gonzales
*Plenty of rooms under the eaves for 2 sectional pieces doubling as twin beds
* One sectional piece doubles as headboard for a (hidden King size bed).
* Storage chests double as coffee tables.
* Laminate floors
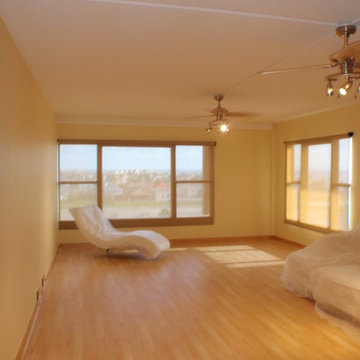
RV
Foto di un soggiorno contemporaneo di medie dimensioni e aperto con sala giochi, pareti gialle, pavimento in laminato e TV autoportante
Foto di un soggiorno contemporaneo di medie dimensioni e aperto con sala giochi, pareti gialle, pavimento in laminato e TV autoportante
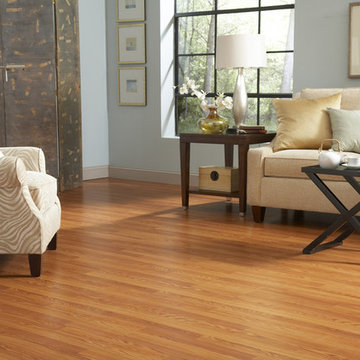
Amber Oak
7mm
Project Source
.99
Ispirazione per un grande soggiorno design con pareti blu e pavimento in laminato
Ispirazione per un grande soggiorno design con pareti blu e pavimento in laminato
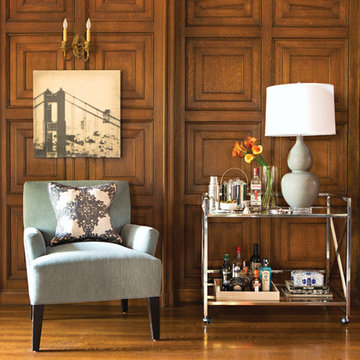
Special accessories that reveal our personalities aren’t just the icing on top of a room. They have the potential to make any interior superior. Take your design above and beyond with lamps, pillows, mirrors and more – available in store or online at livingspaces.com.

In order to make the ceiling higher (original ceilings in this remodel were only 8' tall), we introduced new trusses and created a gently curved vaulted ceiling. Vary cozy.
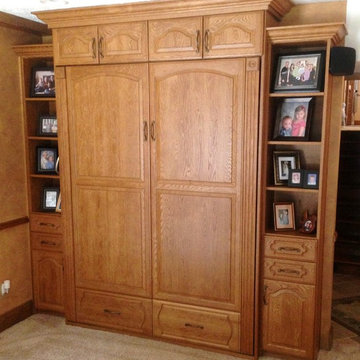
Murphy wall bed in stained oak wood - closed position
Immagine di un piccolo soggiorno tradizionale con pareti bianche, moquette e pavimento beige
Immagine di un piccolo soggiorno tradizionale con pareti bianche, moquette e pavimento beige
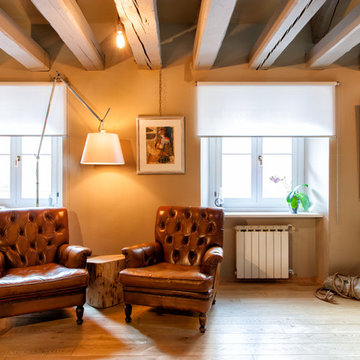
reading area - Metroarea
Foto di un soggiorno industriale di medie dimensioni e stile loft con pareti beige e pavimento in legno massello medio
Foto di un soggiorno industriale di medie dimensioni e stile loft con pareti beige e pavimento in legno massello medio
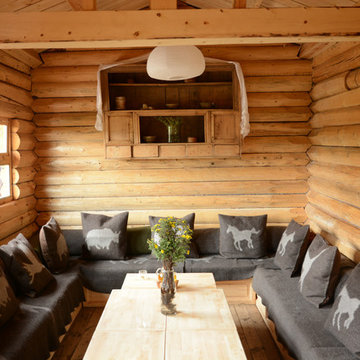
Blake Civiello Architecture makes regular visits to consult camp operators on green building methods, space planning, and cold weather insulation among other architecture-related questions. Photos by Norden Camp www.NordenTravel.com

Idee per un piccolo soggiorno etnico con pareti rosse, nessun camino, nessuna TV, pavimento in tatami e pavimento beige
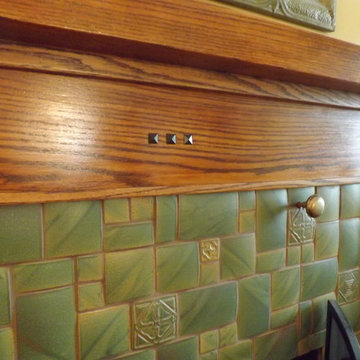
Immagine di un soggiorno stile americano di medie dimensioni con pareti gialle, parquet chiaro, camino classico, cornice del camino piastrellata e nessuna TV
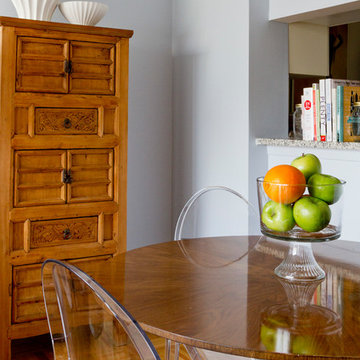
The Asian inspired highboy was originally located next to the front door in a very small dark entryway. After clearing it of clutter, it was moved to the dining area of the living room. It now is excellent & accessible storage for entertaining. The soft pale blue paint enhances the detail of the wood carvings on the drawer fronts.
photo: Rikki Snyder
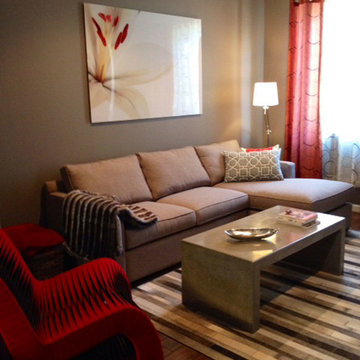
The red chair to the left is a rocker and is made out of seat belts that have been dyed. The coffee table is concrete and can be used as additional seating and it is kid proof — no hammers however.
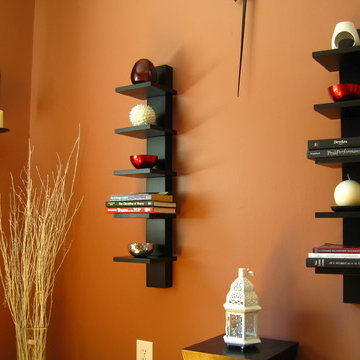
Floating wall shelves in the home office!! Serves multi purpose.
Idee per un piccolo soggiorno minimalista
Idee per un piccolo soggiorno minimalista
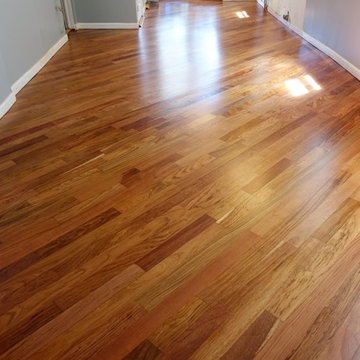
Immagine di un piccolo soggiorno classico aperto con pavimento in legno massello medio
Soggiorni color legno - Foto e idee per arredare
1
